10621 S Carrington St E, Sandy, UT 84094
Local realty services provided by:Better Homes and Gardens Real Estate Momentum
10621 S Carrington St E,Sandy, UT 84094
$525,000
- 3 Beds
- 2 Baths
- 1,731 sq. ft.
- Single family
- Pending
Listed by:tony huston
Office:jefferson street properties, llc.
MLS#:2111208
Source:SL
Price summary
- Price:$525,000
- Price per sq. ft.:$303.29
About this home
Charming Multi-Level Home in Sandy Welcome to this inviting 3-bedroom, 2-bathroom multi-level home located in the heart of Sandy. Nestled in a quiet neighborhood with mature landscaping, this home offers both comfort and convenience. Step inside to find brand new carpeting throughout and a new roof for added peace of mind. The spacious floor plan provides room to gather, while the two-car garage ensures plenty of storage and parking. Enjoy the lifestyle benefits of being within walking distance to the Dimple Dell Recreation Center, with easy access to trails, parks, shopping, and schools. This home is move-in ready and waiting for its next chapter. Square footage figures are provided as a courtesy estimate only and were obtained from county records. Buyer is advised to obtain an independent measurement.
Contact an agent
Home facts
- Year built:1992
- Listing ID #:2111208
- Added:3 day(s) ago
- Updated:September 16, 2025 at 02:51 AM
Rooms and interior
- Bedrooms:3
- Total bathrooms:2
- Full bathrooms:2
- Living area:1,731 sq. ft.
Heating and cooling
- Cooling:Central Air
- Heating:Gas: Central
Structure and exterior
- Roof:Asphalt
- Year built:1992
- Building area:1,731 sq. ft.
- Lot area:0.2 Acres
Schools
- High school:Alta
- Middle school:Indian Hills
- Elementary school:Altara
Utilities
- Water:Culinary, Water Connected
- Sewer:Sewer Connected, Sewer: Connected, Sewer: Public
Finances and disclosures
- Price:$525,000
- Price per sq. ft.:$303.29
- Tax amount:$2,759
New listings near 10621 S Carrington St E
- Open Sat, 11am to 1pmNew
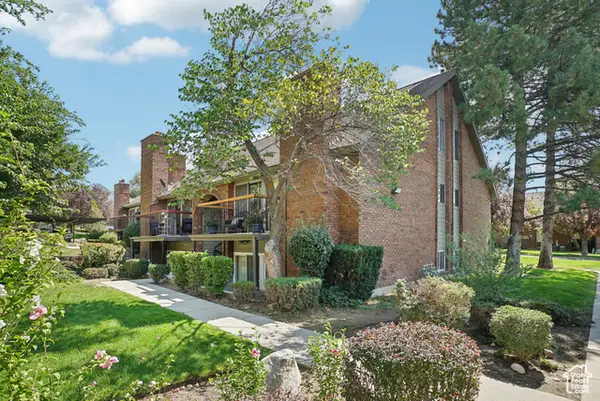 $385,000Active3 beds 3 baths1,680 sq. ft.
$385,000Active3 beds 3 baths1,680 sq. ft.1235 E Cottonwood Hills Dr, Sandy, UT 84094
MLS# 2111728Listed by: RANLIFE REAL ESTATE INC - New
 $349,900Active3 beds 2 baths1,214 sq. ft.
$349,900Active3 beds 2 baths1,214 sq. ft.194 Albion Village Way #402, Sandy, UT 84070
MLS# 2111602Listed by: KW UTAH REALTORS KELLER WILLIAMS  $1,499,999Pending6 beds 5 baths4,512 sq. ft.
$1,499,999Pending6 beds 5 baths4,512 sq. ft.2523 E Oak Grove Dr, Sandy, UT 84092
MLS# 2108817Listed by: CONRAD CRUZ REAL ESTATE SERVICES, LLC- New
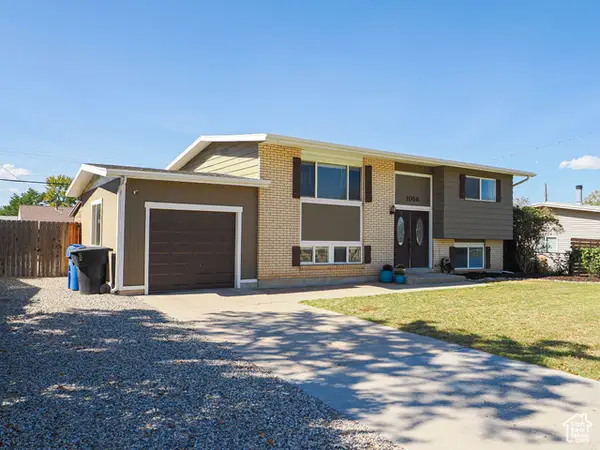 $539,900Active4 beds 2 baths1,741 sq. ft.
$539,900Active4 beds 2 baths1,741 sq. ft.1058 E Turquoise Way S, Sandy, UT 84094
MLS# 2111318Listed by: FOUR SEASONS REAL ESTATE - New
 $815,000Active4 beds 4 baths2,682 sq. ft.
$815,000Active4 beds 4 baths2,682 sq. ft.10329 S Edgecliff, Sandy, UT 84092
MLS# 2111298Listed by: BRAVO REALTY SERVICES, LLC 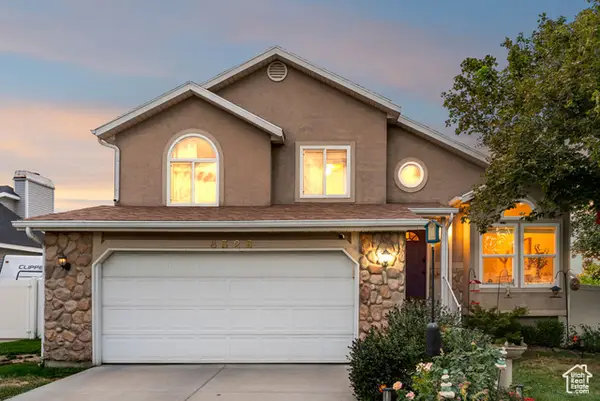 $580,000Pending4 beds 3 baths1,732 sq. ft.
$580,000Pending4 beds 3 baths1,732 sq. ft.8526 S Nutwood Cir E, Sandy, UT 84094
MLS# 2111228Listed by: REAL BROKER, LLC- New
 $325,000Active0.28 Acres
$325,000Active0.28 Acres9055 S Jason K Cir E #4A, Sandy, UT 84070
MLS# 2111190Listed by: FATHOM REALTY (UNION PARK) - New
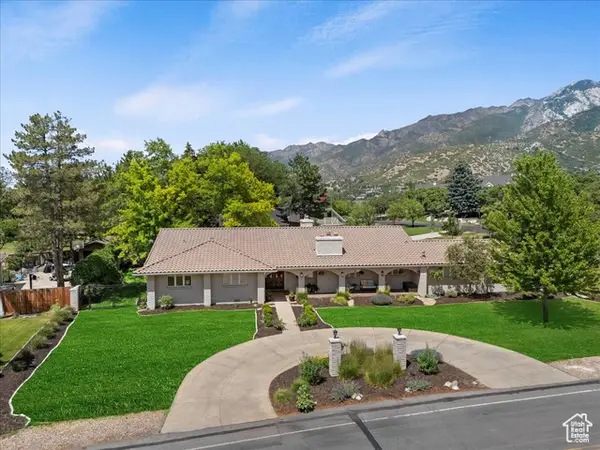 $1,250,000Active3 beds 3 baths3,537 sq. ft.
$1,250,000Active3 beds 3 baths3,537 sq. ft.20 Northridge Way E, Sandy, UT 84092
MLS# 2111176Listed by: MASTERS UTAH REAL ESTATE - New
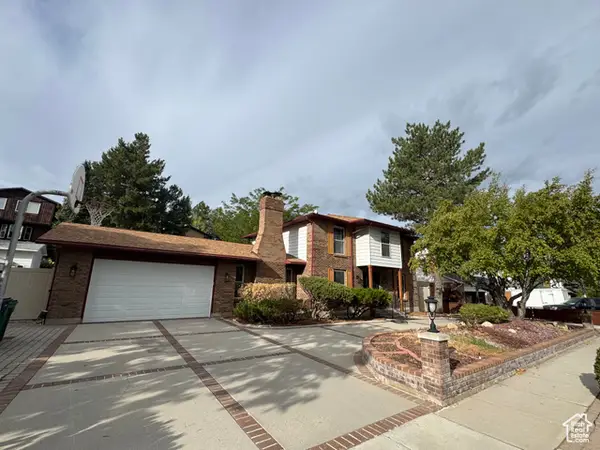 $859,900Active4 beds 4 baths3,288 sq. ft.
$859,900Active4 beds 4 baths3,288 sq. ft.2650 E Willow Wick Dr, Sandy, UT 84093
MLS# 2111182Listed by: BEST WESTERN REALTY CORPORATION
