10868 S Prescott Dr E, Sandy, UT 84092
Local realty services provided by:Better Homes and Gardens Real Estate Momentum
Listed by: jonathan elggren, jamie sacks
Office: coldwell banker realty (union heights)
MLS#:2085010
Source:SL
Price summary
- Price:$1,890,000
- Price per sq. ft.:$281.5
- Monthly HOA dues:$19.17
About this home
PRICE IMPROVEMENT. This remarkable property is located in a picturesque neighborhood with tree-lined streets, perfect for relaxation. It offers nearby outdoor adventures, including skiing and recreational activities for nature lovers. Upon entry, you're welcomed by a grand foyer with a vaulted ceiling and an elegant staircase, all set against beautiful hardwood floors. The design combines modern style with classic touches, creating a warm atmosphere. The expansive kitchen is a chef's dream, a culinary dream waiting to be customized, flowing into outdoor entertaining spaces that overlook a pool and spa, ideal for hosting gatherings. There's also a large side yard for outdoor activities or gardening, making it versatile for play or peaceful moments. This home elegantly blends sophistication with practicality, providing ample space for both relaxation and celebration. New AC and furnace unit upstairs, along with the new pool cover motor.
Contact an agent
Home facts
- Year built:2000
- Listing ID #:2085010
- Added:228 day(s) ago
- Updated:December 29, 2025 at 11:54 AM
Rooms and interior
- Bedrooms:7
- Total bathrooms:5
- Full bathrooms:4
- Living area:6,714 sq. ft.
Heating and cooling
- Cooling:Central Air
- Heating:Gas: Central
Structure and exterior
- Roof:Asphalt
- Year built:2000
- Building area:6,714 sq. ft.
- Lot area:0.46 Acres
Schools
- High school:Alta
- Middle school:Indian Hills
- Elementary school:Lone Peak
Utilities
- Water:Culinary, Water Connected
- Sewer:Sewer Connected, Sewer: Connected, Sewer: Public
Finances and disclosures
- Price:$1,890,000
- Price per sq. ft.:$281.5
- Tax amount:$9,324
New listings near 10868 S Prescott Dr E
- New
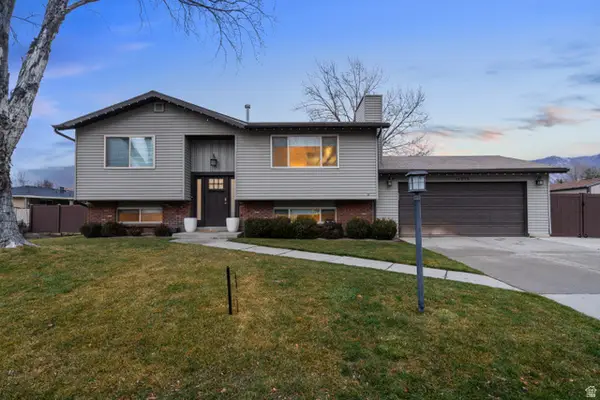 $589,000Active4 beds 2 baths1,788 sq. ft.
$589,000Active4 beds 2 baths1,788 sq. ft.11275 S Sandy Gulch Rd E, Sandy, UT 84094
MLS# 2128192Listed by: REAL BROKER, LLC (SALT LAKE) - New
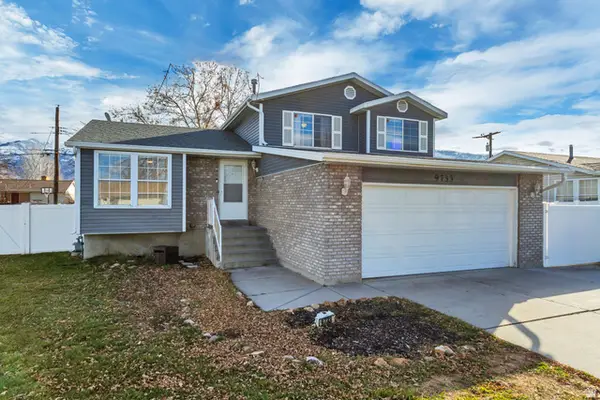 $549,900Active3 beds 3 baths2,026 sq. ft.
$549,900Active3 beds 3 baths2,026 sq. ft.9733 S Quindaro Rd E, Sandy, UT 84070
MLS# 2128043Listed by: PRESIDIO REAL ESTATE (MOUNTAIN VIEW) - New
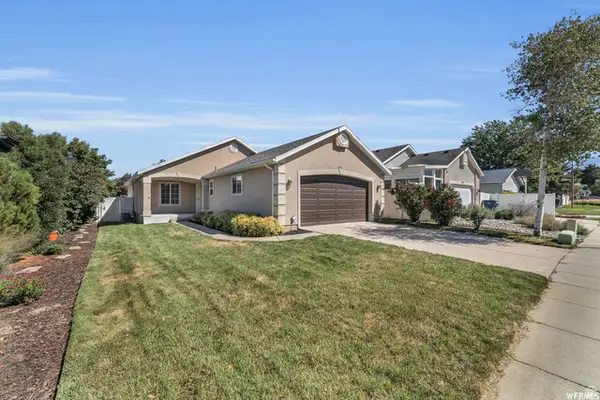 $525,000Active2 beds 2 baths1,393 sq. ft.
$525,000Active2 beds 2 baths1,393 sq. ft.828 W Chartres Ave S, Sandy, UT 84070
MLS# 2127849Listed by: GORDON REAL ESTATE GROUP LLC. - New
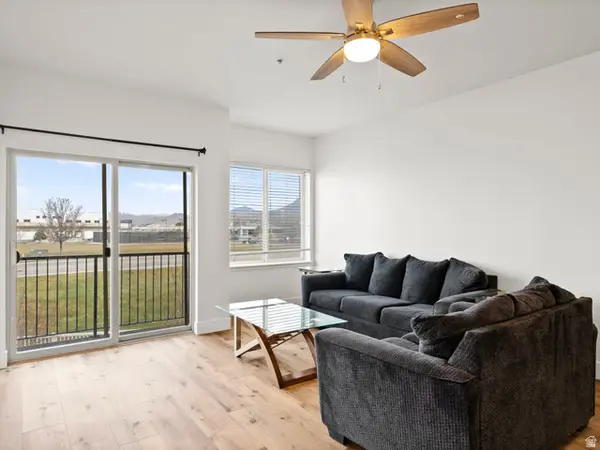 $329,000Active2 beds 2 baths923 sq. ft.
$329,000Active2 beds 2 baths923 sq. ft.165 E Albion Village Way #303, Sandy, UT 84070
MLS# 2127743Listed by: CANNON & COMPANY - New
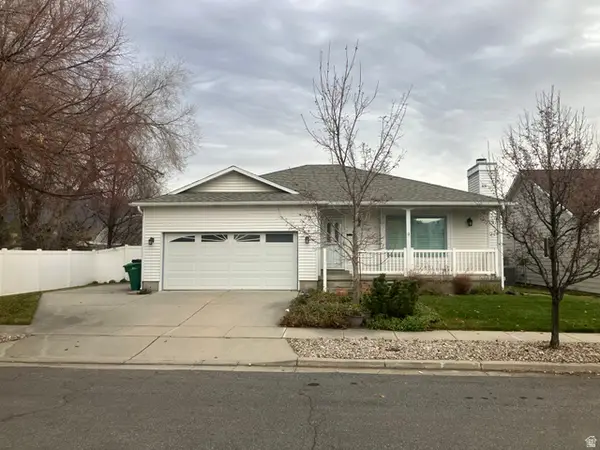 $519,000Active3 beds 2 baths2,018 sq. ft.
$519,000Active3 beds 2 baths2,018 sq. ft.8227 S 560 E, Sandy, UT 84070
MLS# 2127739Listed by: INTERMOUNTAIN PROPERTIES - New
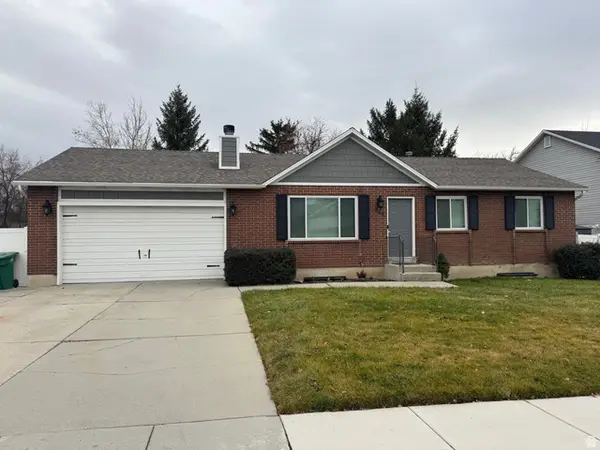 $675,000Active5 beds 3 baths2,204 sq. ft.
$675,000Active5 beds 3 baths2,204 sq. ft.888 E Dupler Rd, Sandy, UT 84094
MLS# 2127720Listed by: INTERMOUNTAIN PROPERTIES - New
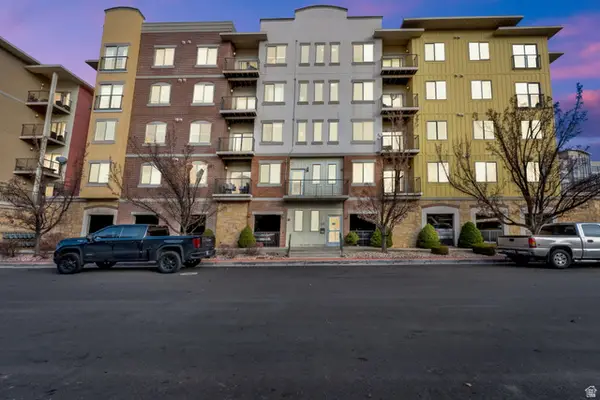 $350,000Active3 beds 2 baths1,156 sq. ft.
$350,000Active3 beds 2 baths1,156 sq. ft.165 W Albion Village Way #202, Sandy, UT 84070
MLS# 2127672Listed by: CENTURY 21 EVEREST - New
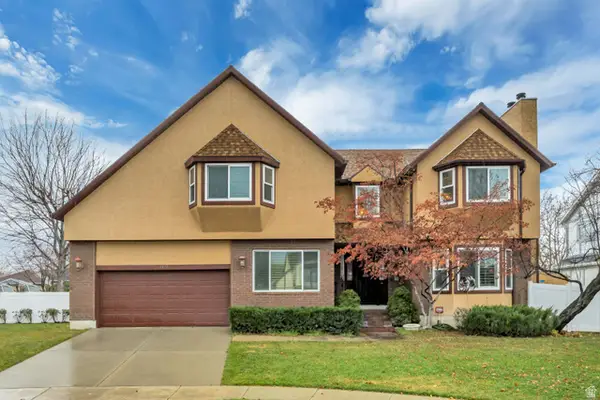 $949,000Active4 beds 3 baths4,486 sq. ft.
$949,000Active4 beds 3 baths4,486 sq. ft.1972 E Everleigh Cir, Sandy, UT 84093
MLS# 2127645Listed by: KW SOUTH VALLEY KELLER WILLIAMS 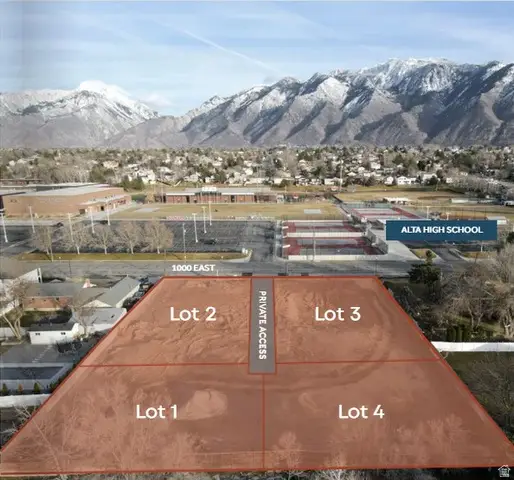 $495,000Active0.23 Acres
$495,000Active0.23 Acres11182 S 1000 E #2, Sandy, UT 84094
MLS# 2127353Listed by: BERKSHIRE HATHAWAY HOMESERVICES UTAH PROPERTIES (SALT LAKE)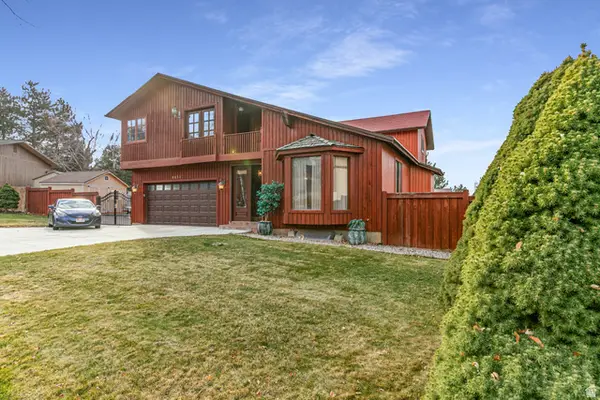 $1,250,000Active5 beds 4 baths4,245 sq. ft.
$1,250,000Active5 beds 4 baths4,245 sq. ft.9650 S Buttonwood Dr, Sandy, UT 84092
MLS# 2127315Listed by: BERKSHIRE HATHAWAY HOMESERVICES UTAH PROPERTIES (SALT LAKE)
