1100 E Webster Dr, Sandy, UT 84094
Local realty services provided by:Better Homes and Gardens Real Estate Momentum
1100 E Webster Dr,Sandy, UT 84094
$584,000
- 4 Beds
- 2 Baths
- 2,202 sq. ft.
- Single family
- Active
Listed by: jeremy m jones
Office: idi real estate
MLS#:2113472
Source:SL
Price summary
- Price:$584,000
- Price per sq. ft.:$265.21
About this home
Tucked back into a family neighborhood is an updated split-level in Eastside Sandy with major curb appeal! The white Quartz countertops in the kitchen and laundry room make both rooms feel fresh. The kitchen has large ceramic tiles and stainless steel appliances, white cabinets, and a pass-through bar, making for a modern and open space. The large bonus room over the garage, with vaulted ceilings and recessed lighting in addition to the covered deck with a wide staircase, creates the perfect home for large group gatherings. The fully fenced, well-shaded backyard makes the home pet- and kid-friendly. Large energy-efficient windows flood each room with natural light. Most of the windows have large slatted wooden blinds. The master bedroom off the kitchen has an oversized jetted tub, a standalone shower, a walk-in closet, and an extra storage nook. The 3 bedrooms in the basement each have large windows and nicely sized closets. The large laundry/hobby room has designer vinyl flooring and a utility sink next to the stacked washer and dryer. The downstairs bathroom is fully updated and modern. Walking distance to Quarry Bend shopping center, Bear Park, and the Sandy Amphitheater. The elementary and Junior high schools are also within walking distance. The high school is Jordan High. This home is a must-see!! Square footage figures are provided as a courtesy estimate only and were obtained from the county. Buyer is advised to obtain an independent measurement.
Contact an agent
Home facts
- Year built:1972
- Listing ID #:2113472
- Added:141 day(s) ago
- Updated:February 11, 2026 at 12:00 PM
Rooms and interior
- Bedrooms:4
- Total bathrooms:2
- Full bathrooms:2
- Living area:2,202 sq. ft.
Heating and cooling
- Cooling:Central Air
- Heating:Forced Air, Gas: Central
Structure and exterior
- Roof:Asphalt
- Year built:1972
- Building area:2,202 sq. ft.
- Lot area:0.19 Acres
Schools
- High school:Jordan
- Middle school:Eastmont
- Elementary school:Edgemont
Utilities
- Water:Culinary, Water Connected
- Sewer:Sewer Connected, Sewer: Connected
Finances and disclosures
- Price:$584,000
- Price per sq. ft.:$265.21
- Tax amount:$2,889
New listings near 1100 E Webster Dr
- Open Sat, 11:30am to 1:30pmNew
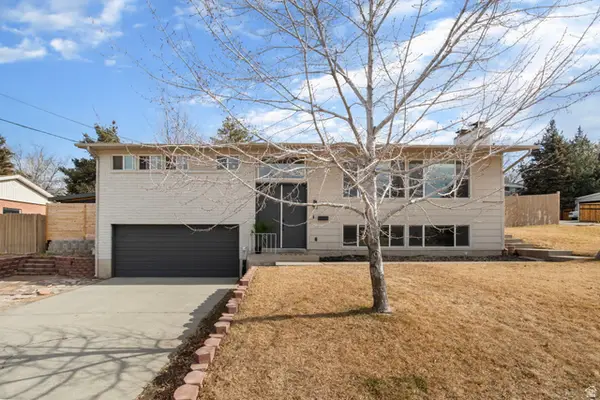 $634,500Active4 beds 3 baths2,292 sq. ft.
$634,500Active4 beds 3 baths2,292 sq. ft.8797 S Capella Way, Sandy, UT 84093
MLS# 2136631Listed by: EQUITY REAL ESTATE (PREMIER ELITE) - Open Sat, 1 to 4pmNew
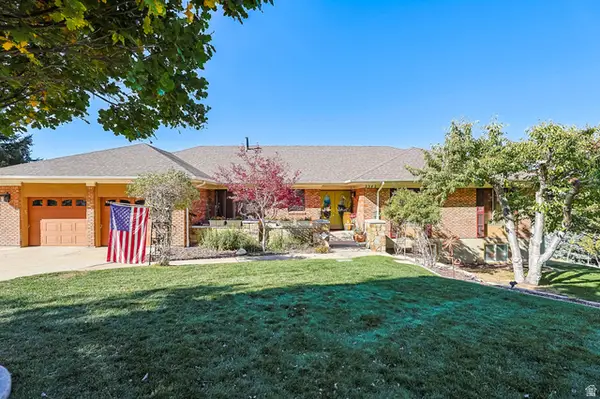 $1,499,000Active5 beds 3 baths4,844 sq. ft.
$1,499,000Active5 beds 3 baths4,844 sq. ft.2342 E Charros Rd, Sandy, UT 84092
MLS# 2136522Listed by: EQUITY REAL ESTATE (SOLID) - New
 $659,900Active4 beds 4 baths2,305 sq. ft.
$659,900Active4 beds 4 baths2,305 sq. ft.8806 S Cy's Park Ln #4, Midvale, UT 84070
MLS# 2136486Listed by: REAL BROKER, LLC (DRAPER) - Open Sat, 10am to 12pmNew
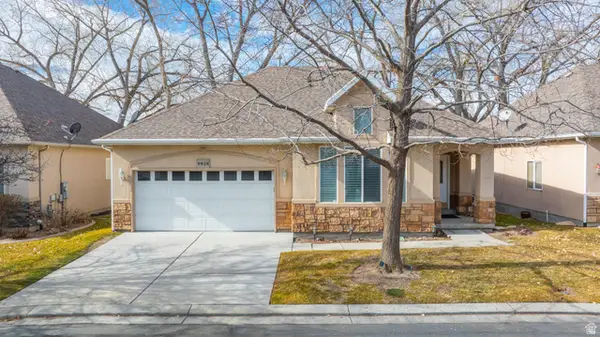 $680,000Active5 beds 3 baths3,510 sq. ft.
$680,000Active5 beds 3 baths3,510 sq. ft.9928 S Cascade Dr, Sandy, UT 84070
MLS# 2136439Listed by: SIMPLE CHOICE REAL ESTATE - New
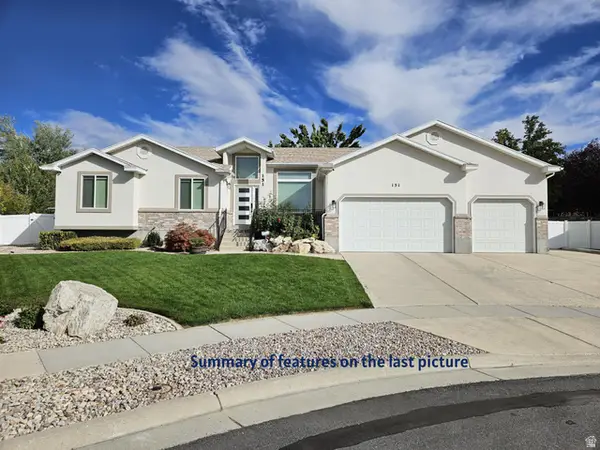 $929,000Active5 beds 4 baths3,573 sq. ft.
$929,000Active5 beds 4 baths3,573 sq. ft.151 E Emilee Kaye Cir, Sandy, UT 84070
MLS# 2136444Listed by: EQUITY REAL ESTATE (ADVANTAGE) - Open Sat, 12 to 2pmNew
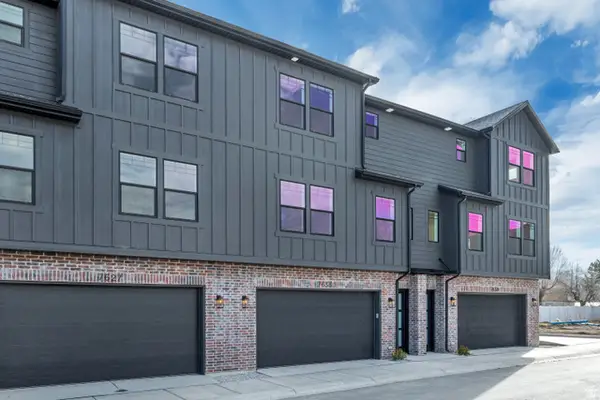 $2,150,000Active12 beds 12 baths6,718 sq. ft.
$2,150,000Active12 beds 12 baths6,718 sq. ft.7633 S Woodtrail Way E, Sandy, UT 84047
MLS# 2136364Listed by: KELLY RIGHT REAL ESTATE OF UTAH, LLC - New
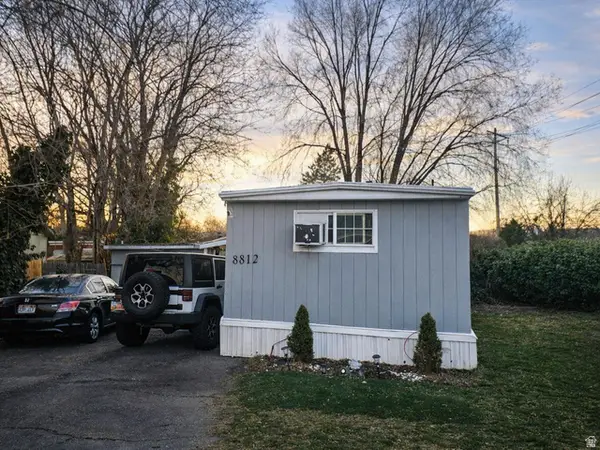 $69,900Active3 beds 1 baths1,100 sq. ft.
$69,900Active3 beds 1 baths1,100 sq. ft.8812 S Stratford Cir, Sandy, UT 84070
MLS# 2136301Listed by: REALTYPATH LLC (INTERNATIONAL) - New
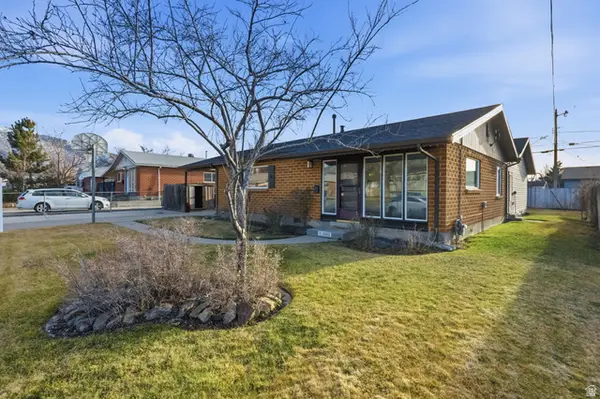 $544,900Active4 beds 2 baths1,961 sq. ft.
$544,900Active4 beds 2 baths1,961 sq. ft.1062 E Diamond Way, Sandy, UT 84094
MLS# 2136075Listed by: ULRICH REALTORS, INC. - New
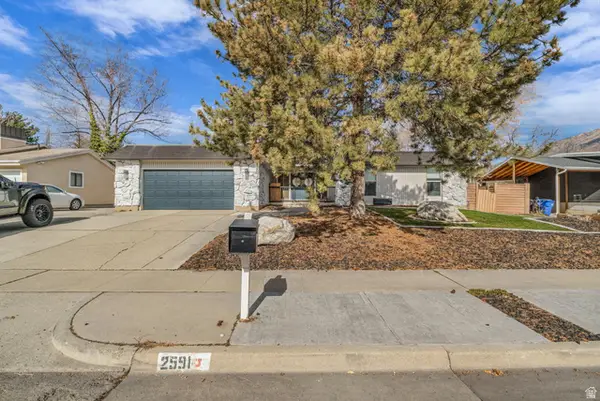 $850,000Active5 beds 3 baths3,557 sq. ft.
$850,000Active5 beds 3 baths3,557 sq. ft.2591 E Creek Rd, Sandy, UT 84093
MLS# 2135942Listed by: RANLIFE REAL ESTATE INC - New
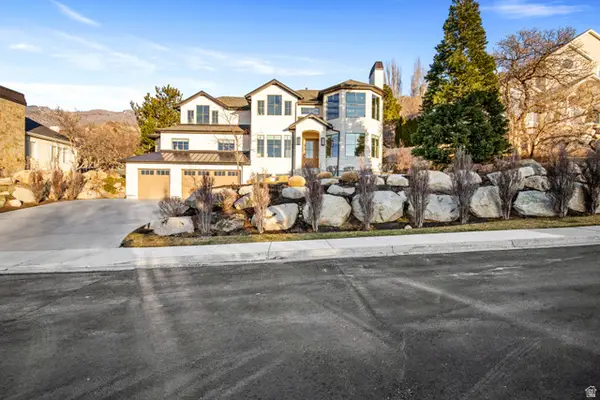 $2,499,999Active5 beds 4 baths4,769 sq. ft.
$2,499,999Active5 beds 4 baths4,769 sq. ft.10043 S Stonewall Ct, Sandy, UT 84092
MLS# 2135809Listed by: RANLIFE REAL ESTATE INC

