11065 S Longdale Cir. E, Sandy, UT 84092
Local realty services provided by:Better Homes and Gardens Real Estate Momentum
11065 S Longdale Cir. E,Sandy, UT 84092
$800,000
- 5 Beds
- 3 Baths
- 4,022 sq. ft.
- Single family
- Pending
Listed by: carolee mecham, connor mecham
Office: cannon & company
MLS#:2101282
Source:SL
Price summary
- Price:$800,000
- Price per sq. ft.:$198.91
About this home
Nestled in a desirable Sandy neighborhood, this exceptional home offers the perfect blend of elegance and convenience with swift access to the highway and shopping. Boasting significant recent upgrades including a new HVAC system (2018), a new roof, new windows, and solar panels for lower energy bills, this home is as efficient as it is beautiful. A grand entry welcomes you with soaring vaulted ceilings and gleaming LVP floors, complemented by newer carpet throughout. This 4-bedroom, 3-bathroom home, situated on a large lot with a 3-car garage featuring overhead storage, is designed for modern living. The main floor features a dedicated office, formal sitting and dining rooms, and a spacious kitchen equipped with new appliances, a stylish backsplash, a convenient built-in desk, and a pantry. This culinary space flows seamlessly into a large family room, made cozy by a warm fireplace. A half bath completes the main level. Upstairs, the expansive master suite serves as a private retreat, offering a separate shower and tub, and a generous walk-in closet. You will also find a convenient laundry room with built-in cabinets and two additional bedrooms. The partially finished basement provides valuable extra space with a fourth bedroom, a second family room, and ample room for storage and future growth.
Contact an agent
Home facts
- Year built:1993
- Listing ID #:2101282
- Added:199 day(s) ago
- Updated:December 20, 2025 at 08:53 AM
Rooms and interior
- Bedrooms:5
- Total bathrooms:3
- Full bathrooms:2
- Half bathrooms:1
- Living area:4,022 sq. ft.
Heating and cooling
- Cooling:Active Solar, Central Air
- Heating:Forced Air, Gas: Central
Structure and exterior
- Roof:Asphalt
- Year built:1993
- Building area:4,022 sq. ft.
- Lot area:0.26 Acres
Schools
- High school:Alta
- Middle school:Indian Hills
- Elementary school:Sunrise
Utilities
- Water:Culinary, Water Connected
- Sewer:Sewer Connected, Sewer: Connected, Sewer: Public
Finances and disclosures
- Price:$800,000
- Price per sq. ft.:$198.91
- Tax amount:$3,283
New listings near 11065 S Longdale Cir. E
- Open Sat, 11:30am to 1:30pmNew
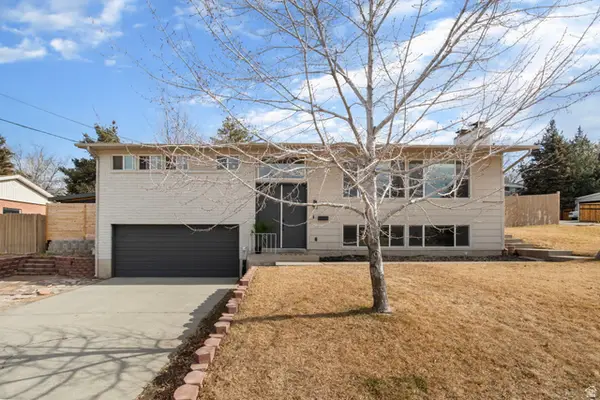 $634,500Active4 beds 3 baths2,292 sq. ft.
$634,500Active4 beds 3 baths2,292 sq. ft.8797 S Capella Way, Sandy, UT 84093
MLS# 2136631Listed by: EQUITY REAL ESTATE (PREMIER ELITE) - Open Sat, 1 to 4pmNew
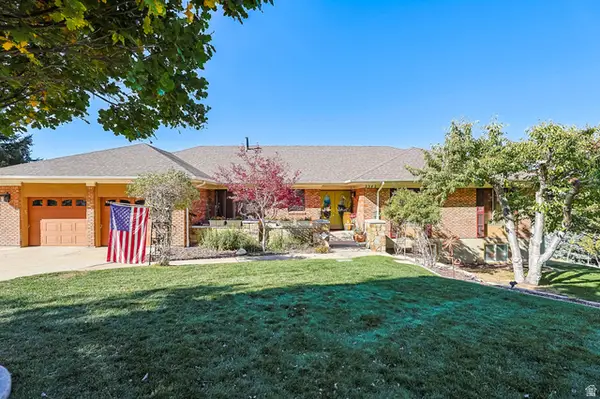 $1,499,000Active5 beds 3 baths4,844 sq. ft.
$1,499,000Active5 beds 3 baths4,844 sq. ft.2342 E Charros Rd, Sandy, UT 84092
MLS# 2136522Listed by: EQUITY REAL ESTATE (SOLID) - New
 $659,900Active4 beds 4 baths2,305 sq. ft.
$659,900Active4 beds 4 baths2,305 sq. ft.8806 S Cy's Park Ln #4, Midvale, UT 84070
MLS# 2136486Listed by: REAL BROKER, LLC (DRAPER) - Open Sat, 10am to 12pmNew
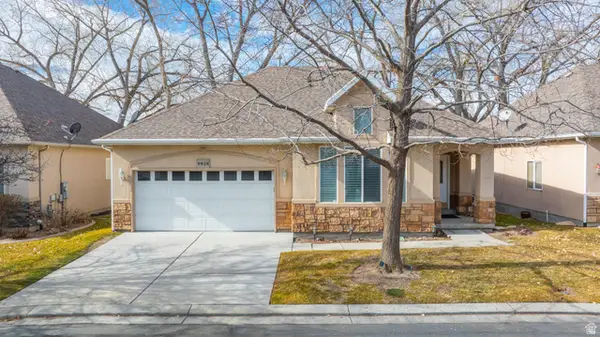 $680,000Active5 beds 3 baths3,510 sq. ft.
$680,000Active5 beds 3 baths3,510 sq. ft.9928 S Cascade Dr, Sandy, UT 84070
MLS# 2136439Listed by: SIMPLE CHOICE REAL ESTATE - New
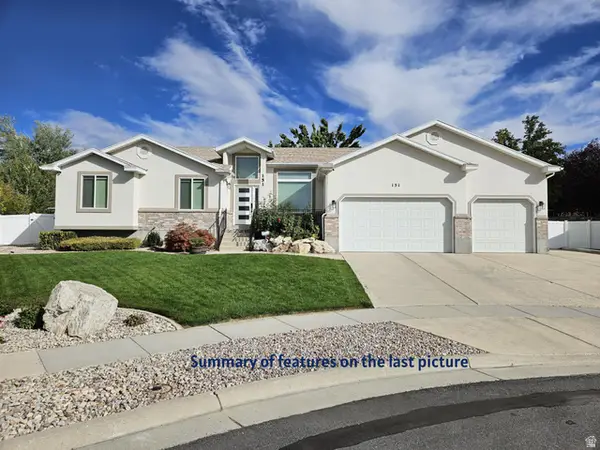 $929,000Active5 beds 4 baths3,573 sq. ft.
$929,000Active5 beds 4 baths3,573 sq. ft.151 E Emilee Kaye Cir, Sandy, UT 84070
MLS# 2136444Listed by: EQUITY REAL ESTATE (ADVANTAGE) - Open Sat, 12 to 2pmNew
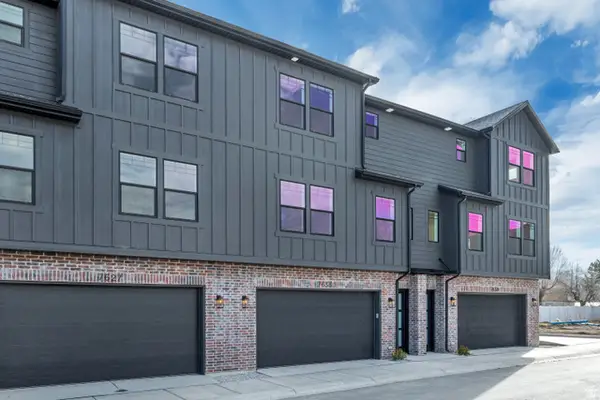 $2,150,000Active12 beds 12 baths6,718 sq. ft.
$2,150,000Active12 beds 12 baths6,718 sq. ft.7633 S Woodtrail Way E, Sandy, UT 84047
MLS# 2136364Listed by: KELLY RIGHT REAL ESTATE OF UTAH, LLC - New
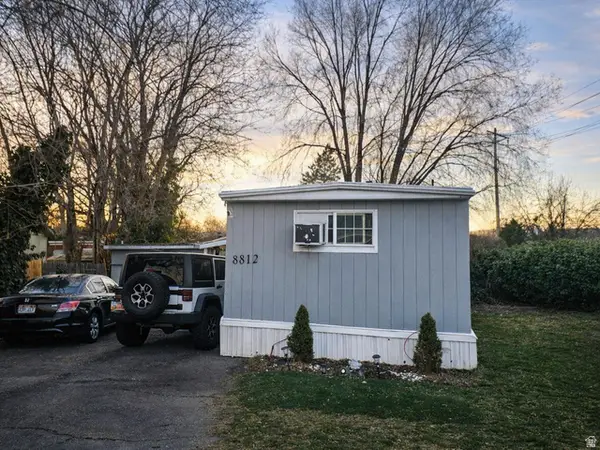 $69,900Active3 beds 1 baths1,100 sq. ft.
$69,900Active3 beds 1 baths1,100 sq. ft.8812 S Stratford Cir, Sandy, UT 84070
MLS# 2136301Listed by: REALTYPATH LLC (INTERNATIONAL) - New
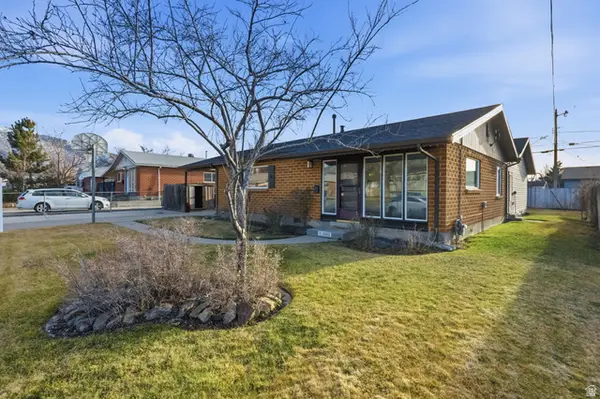 $544,900Active4 beds 2 baths1,961 sq. ft.
$544,900Active4 beds 2 baths1,961 sq. ft.1062 E Diamond Way, Sandy, UT 84094
MLS# 2136075Listed by: ULRICH REALTORS, INC. - New
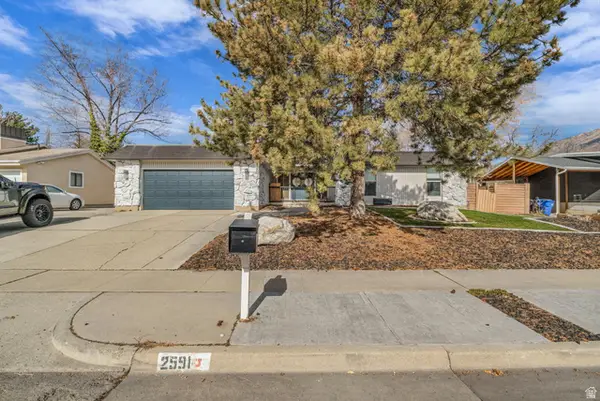 $850,000Active5 beds 3 baths3,557 sq. ft.
$850,000Active5 beds 3 baths3,557 sq. ft.2591 E Creek Rd, Sandy, UT 84093
MLS# 2135942Listed by: RANLIFE REAL ESTATE INC - New
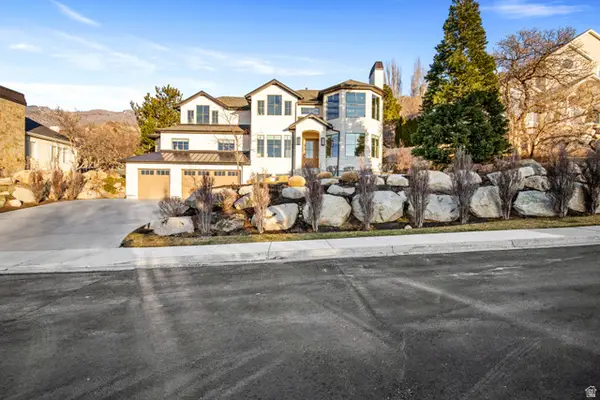 $2,499,999Active5 beds 4 baths4,769 sq. ft.
$2,499,999Active5 beds 4 baths4,769 sq. ft.10043 S Stonewall Ct, Sandy, UT 84092
MLS# 2135809Listed by: RANLIFE REAL ESTATE INC

