11143 S Sandy Dunes Dr S, Sandy, UT 84094
Local realty services provided by:Better Homes and Gardens Real Estate Momentum
11143 S Sandy Dunes Dr S,Sandy, UT 84094
$510,000
- 3 Beds
- 2 Baths
- 1,428 sq. ft.
- Single family
- Pending
Listed by: allison greetham
Office: berkshire hathaway homeservices elite real estate (south county)
MLS#:2104390
Source:SL
Price summary
- Price:$510,000
- Price per sq. ft.:$357.14
About this home
BACK ON THE MARKET! Buyer decided to get divorced instead of purchasing ;(. Sad for Them.. HAPPY FOR YOUR NEW OPPORTUNITY! MOTIVATED SELLER! This Darling Home is ready for it's new chapter! Featuring FRESH PAINT, NEW DISHWASHER, NEW FRIDGE! The Dreamy Shaded Backyard is Amazing for Entertaining with Built-in Firepit, 2 Decks and Hut for the kids. Updated Upstairs Bath. Showers include Bluetooth Speakers! ALSO FEATURING AN XTRA DETACHED 2 CAR SHOP/GARAGE! There is still room to build equity in this Awesome Starter or Investment Property! 1 yr Home Warranty included! Use our Preferred Lender Jason Christensen at Security Home Mortgage and receive a 1-0 Temporary Rate Buydown-First year interest rate reduced by 1% at no cost to the Buyer! Buyer must qualify at full note rate. Available only for this property and subject to lender approval Contact Agent for lender info.
Contact an agent
Home facts
- Year built:1986
- Listing ID #:2104390
- Added:184 day(s) ago
- Updated:November 15, 2025 at 09:25 AM
Rooms and interior
- Bedrooms:3
- Total bathrooms:2
- Living area:1,428 sq. ft.
Heating and cooling
- Cooling:Central Air
- Heating:Forced Air, Gas: Central
Structure and exterior
- Roof:Asphalt
- Year built:1986
- Building area:1,428 sq. ft.
- Lot area:0.19 Acres
Schools
- High school:Alta
- Middle school:Indian Hills
- Elementary school:Altara
Utilities
- Water:Culinary, Water Connected
- Sewer:Sewer Connected, Sewer: Connected, Sewer: Public
Finances and disclosures
- Price:$510,000
- Price per sq. ft.:$357.14
- Tax amount:$2,574
New listings near 11143 S Sandy Dunes Dr S
- Open Sat, 11:30am to 1:30pmNew
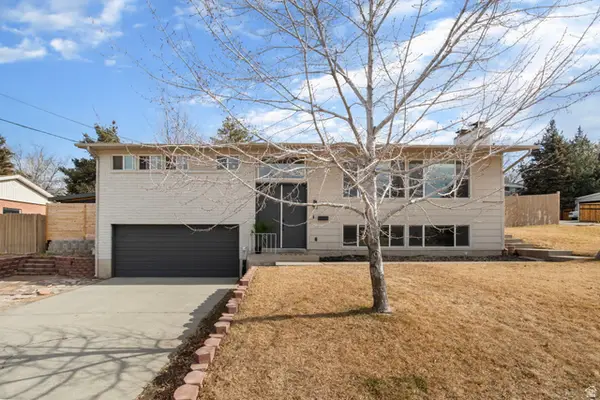 $634,500Active4 beds 3 baths2,292 sq. ft.
$634,500Active4 beds 3 baths2,292 sq. ft.8797 S Capella Way, Sandy, UT 84093
MLS# 2136631Listed by: EQUITY REAL ESTATE (PREMIER ELITE) - Open Sat, 1 to 4pmNew
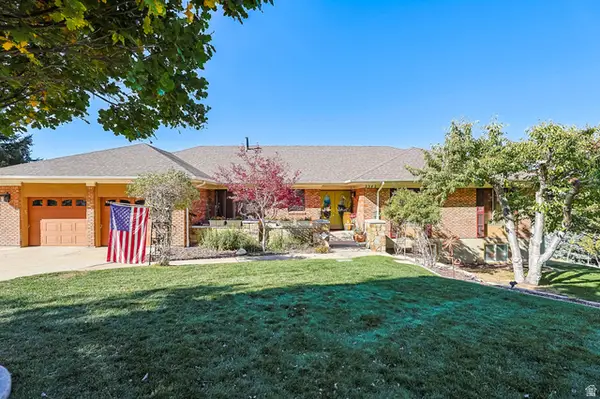 $1,499,000Active5 beds 3 baths4,844 sq. ft.
$1,499,000Active5 beds 3 baths4,844 sq. ft.2342 E Charros Rd, Sandy, UT 84092
MLS# 2136522Listed by: EQUITY REAL ESTATE (SOLID) - New
 $659,900Active4 beds 4 baths2,305 sq. ft.
$659,900Active4 beds 4 baths2,305 sq. ft.8806 S Cy's Park Ln #4, Midvale, UT 84070
MLS# 2136486Listed by: REAL BROKER, LLC (DRAPER) - Open Sat, 10am to 12pmNew
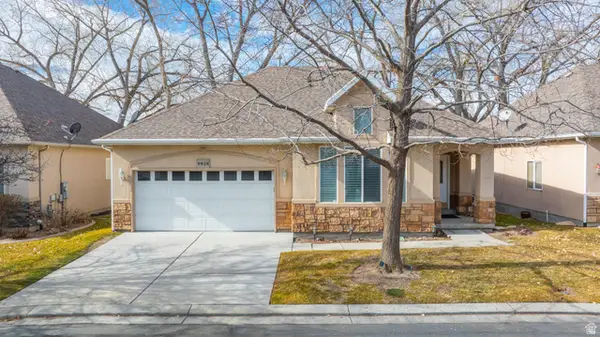 $680,000Active5 beds 3 baths3,510 sq. ft.
$680,000Active5 beds 3 baths3,510 sq. ft.9928 S Cascade Dr, Sandy, UT 84070
MLS# 2136439Listed by: SIMPLE CHOICE REAL ESTATE - New
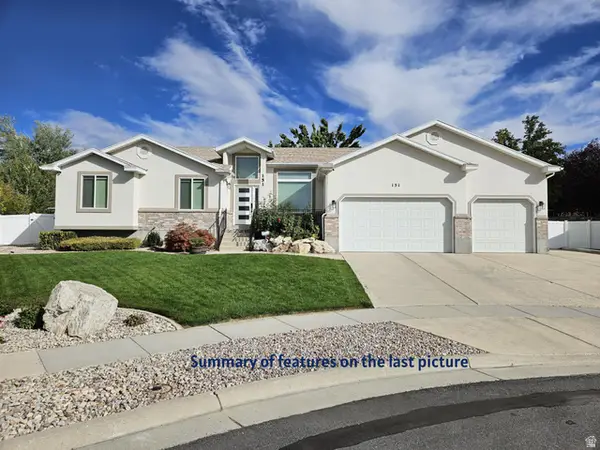 $929,000Active5 beds 4 baths3,573 sq. ft.
$929,000Active5 beds 4 baths3,573 sq. ft.151 E Emilee Kaye Cir, Sandy, UT 84070
MLS# 2136444Listed by: EQUITY REAL ESTATE (ADVANTAGE) - Open Sat, 12 to 2pmNew
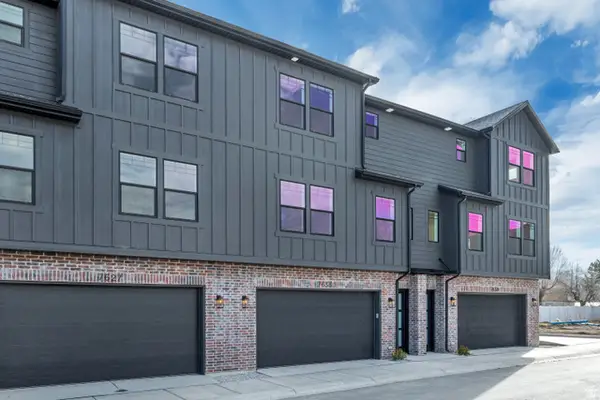 $2,150,000Active12 beds 12 baths6,718 sq. ft.
$2,150,000Active12 beds 12 baths6,718 sq. ft.7633 S Woodtrail Way E, Sandy, UT 84047
MLS# 2136364Listed by: KELLY RIGHT REAL ESTATE OF UTAH, LLC - New
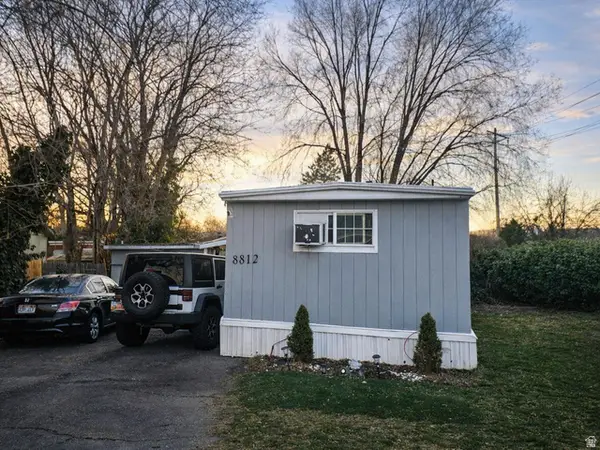 $69,900Active3 beds 1 baths1,100 sq. ft.
$69,900Active3 beds 1 baths1,100 sq. ft.8812 S Stratford Cir, Sandy, UT 84070
MLS# 2136301Listed by: REALTYPATH LLC (INTERNATIONAL) - New
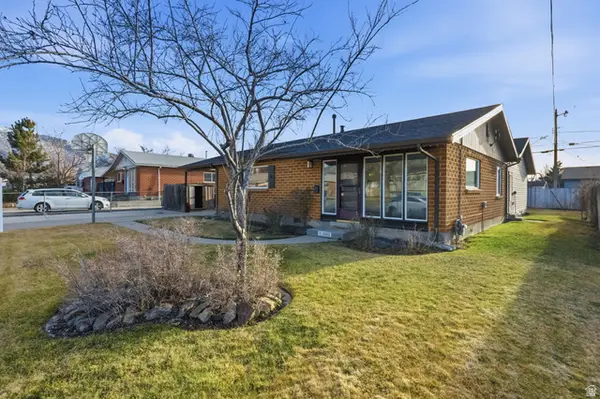 $544,900Active4 beds 2 baths1,961 sq. ft.
$544,900Active4 beds 2 baths1,961 sq. ft.1062 E Diamond Way, Sandy, UT 84094
MLS# 2136075Listed by: ULRICH REALTORS, INC. - New
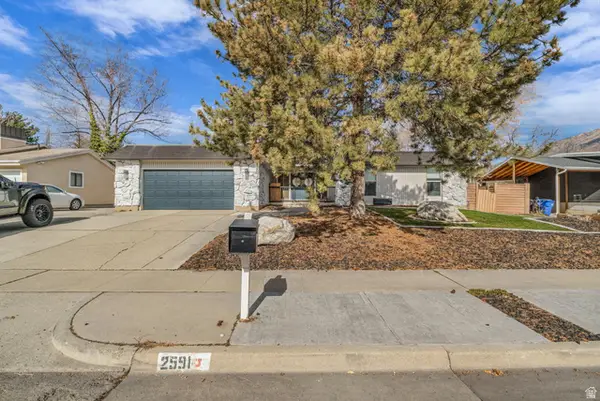 $850,000Active5 beds 3 baths3,557 sq. ft.
$850,000Active5 beds 3 baths3,557 sq. ft.2591 E Creek Rd, Sandy, UT 84093
MLS# 2135942Listed by: RANLIFE REAL ESTATE INC - New
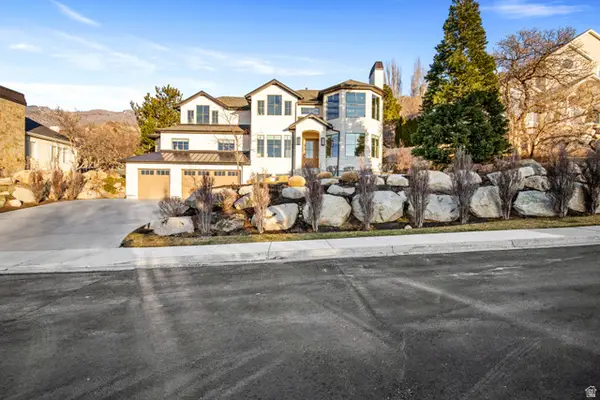 $2,499,999Active5 beds 4 baths4,769 sq. ft.
$2,499,999Active5 beds 4 baths4,769 sq. ft.10043 S Stonewall Ct, Sandy, UT 84092
MLS# 2135809Listed by: RANLIFE REAL ESTATE INC

