11202 S 1000 E #3, Sandy, UT 84094
Local realty services provided by:Better Homes and Gardens Real Estate Momentum
11202 S 1000 E #3,Sandy, UT 84094
$1,395,500
- 6 Beds
- 5 Baths
- 5,073 sq. ft.
- Single family
- Active
Listed by: amy d may, lance may
Office: berkshire hathaway homeservices utah properties (salt lake)
MLS#:2119424
Source:SL
Price summary
- Price:$1,395,500
- Price per sq. ft.:$275.08
About this home
Alta Park is a 4 lot enclave of homes located in Sandy across the street from Alta High School. This gorgeous rambler offers a spacious and luxurious layout, Featuring 6 bedrooms and 4.5 bathrooms. This home is designed with the primary suite on one side of the home, and the other two main floor bedrooms on the kitchen side, offering a unique privacy not often available. Luxury features include a cozy brick fireplace, raised hearth, wood mantle and built in cabinets on each side of the fireplace, 36" LG Signature gas range, custom cabinets, quartz countertops, euro glass showers and more. A fully finished basement is also included with comparable upgrades to the main level. Wake up each morning with breathtaking views of the Wasatch Mountains right from your front door, You'll enjoy the convenience of being just minutes from shopping, parks schools, trails, and other outdoor recreation. Access to Alta High's track, tennis courts, baseball diamond, and open space make a great addition to after hours recreation. This is not your traditional builder spec home. Call today for more details and final upgrades selected for the home.
Contact an agent
Home facts
- Year built:2025
- Listing ID #:2119424
- Added:328 day(s) ago
- Updated:December 29, 2025 at 12:03 PM
Rooms and interior
- Bedrooms:6
- Total bathrooms:5
- Full bathrooms:4
- Half bathrooms:1
- Living area:5,073 sq. ft.
Heating and cooling
- Cooling:Central Air
- Heating:Forced Air, Gas: Central
Structure and exterior
- Roof:Asphalt, Metal
- Year built:2025
- Building area:5,073 sq. ft.
- Lot area:0.25 Acres
Schools
- High school:Alta
- Middle school:Indian Hills
- Elementary school:Altara
Utilities
- Water:Culinary, Water Connected
- Sewer:Sewer Connected, Sewer: Connected
Finances and disclosures
- Price:$1,395,500
- Price per sq. ft.:$275.08
- Tax amount:$1
New listings near 11202 S 1000 E #3
- New
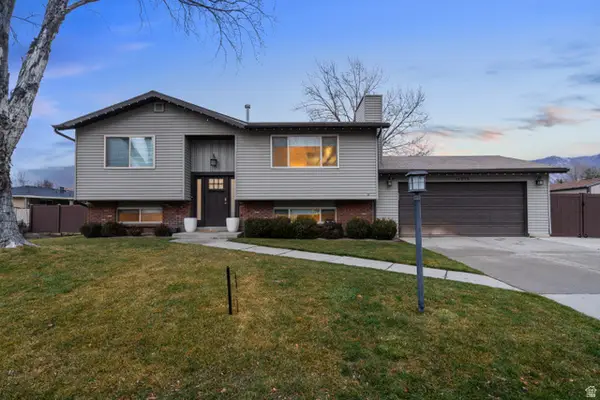 $589,000Active4 beds 2 baths1,788 sq. ft.
$589,000Active4 beds 2 baths1,788 sq. ft.11275 S Sandy Gulch Rd E, Sandy, UT 84094
MLS# 2128192Listed by: REAL BROKER, LLC (SALT LAKE) - New
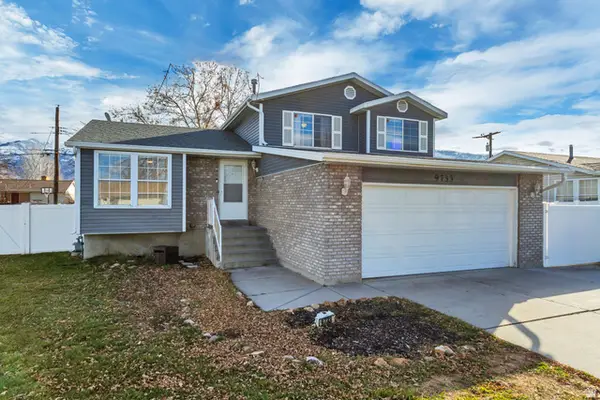 $549,900Active3 beds 3 baths2,026 sq. ft.
$549,900Active3 beds 3 baths2,026 sq. ft.9733 S Quindaro Rd E, Sandy, UT 84070
MLS# 2128043Listed by: PRESIDIO REAL ESTATE (MOUNTAIN VIEW) - New
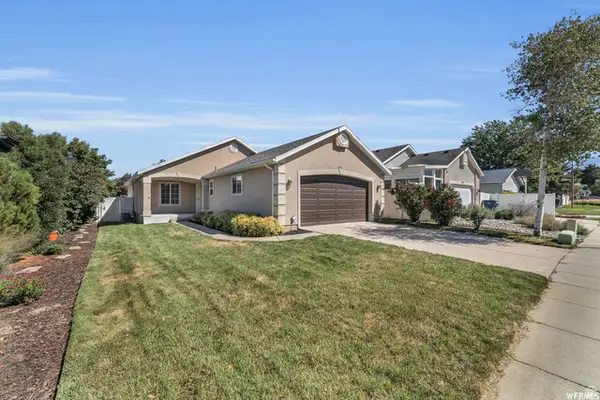 $525,000Active2 beds 2 baths1,393 sq. ft.
$525,000Active2 beds 2 baths1,393 sq. ft.828 W Chartres Ave S, Sandy, UT 84070
MLS# 2127849Listed by: GORDON REAL ESTATE GROUP LLC. - New
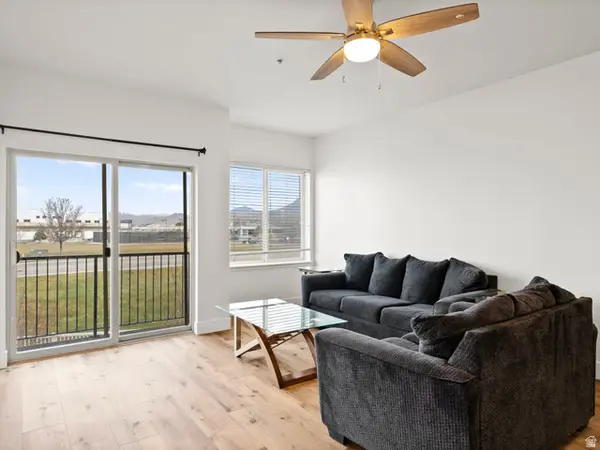 $329,000Active2 beds 2 baths923 sq. ft.
$329,000Active2 beds 2 baths923 sq. ft.165 E Albion Village Way #303, Sandy, UT 84070
MLS# 2127743Listed by: CANNON & COMPANY - New
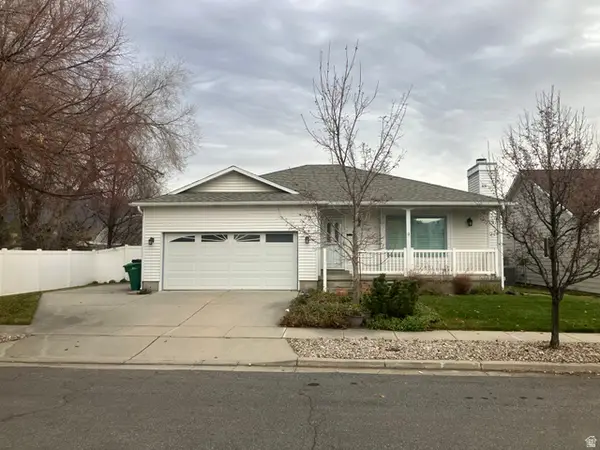 $519,000Active3 beds 2 baths2,018 sq. ft.
$519,000Active3 beds 2 baths2,018 sq. ft.8227 S 560 E, Sandy, UT 84070
MLS# 2127739Listed by: INTERMOUNTAIN PROPERTIES - New
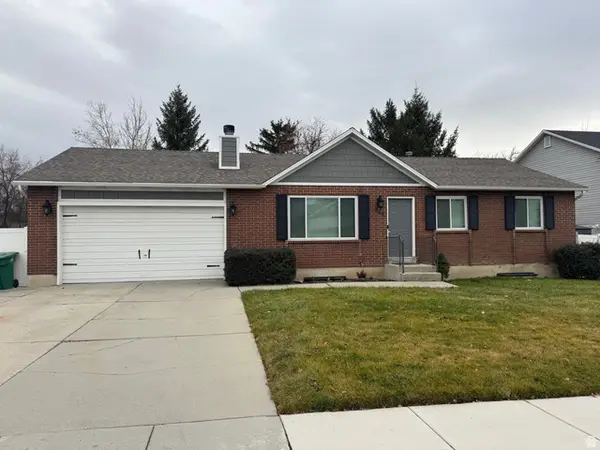 $675,000Active5 beds 3 baths2,204 sq. ft.
$675,000Active5 beds 3 baths2,204 sq. ft.888 E Dupler Rd, Sandy, UT 84094
MLS# 2127720Listed by: INTERMOUNTAIN PROPERTIES - New
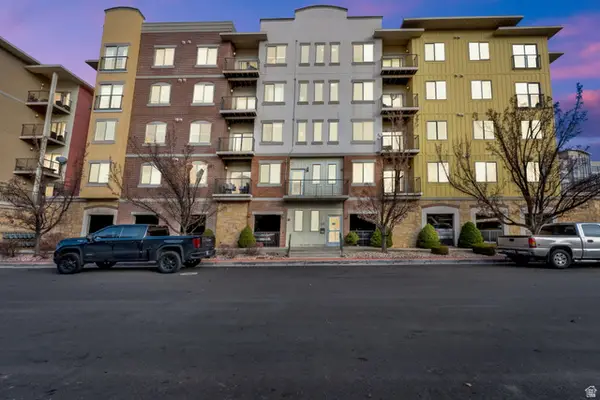 $350,000Active3 beds 2 baths1,156 sq. ft.
$350,000Active3 beds 2 baths1,156 sq. ft.165 W Albion Village Way #202, Sandy, UT 84070
MLS# 2127672Listed by: CENTURY 21 EVEREST - New
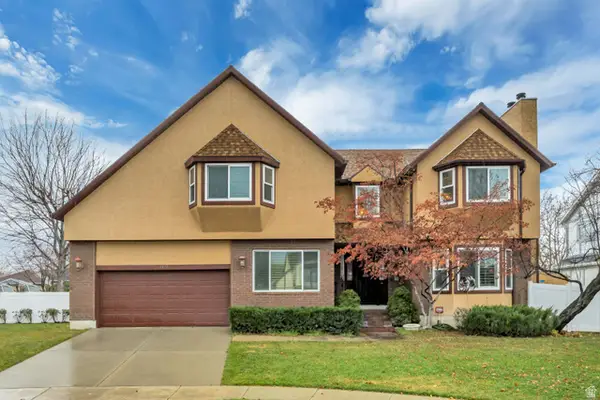 $949,000Active4 beds 3 baths4,486 sq. ft.
$949,000Active4 beds 3 baths4,486 sq. ft.1972 E Everleigh Cir, Sandy, UT 84093
MLS# 2127645Listed by: KW SOUTH VALLEY KELLER WILLIAMS 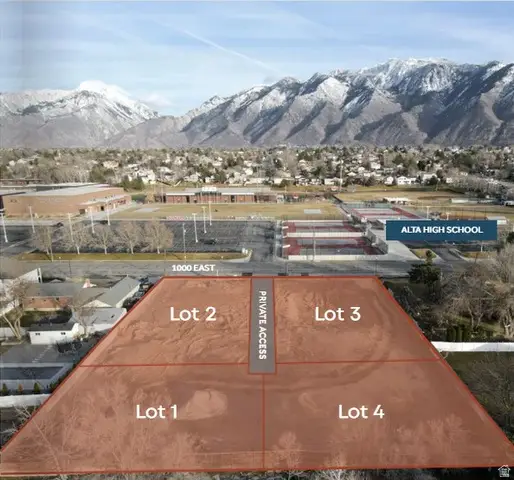 $495,000Active0.23 Acres
$495,000Active0.23 Acres11182 S 1000 E #2, Sandy, UT 84094
MLS# 2127353Listed by: BERKSHIRE HATHAWAY HOMESERVICES UTAH PROPERTIES (SALT LAKE)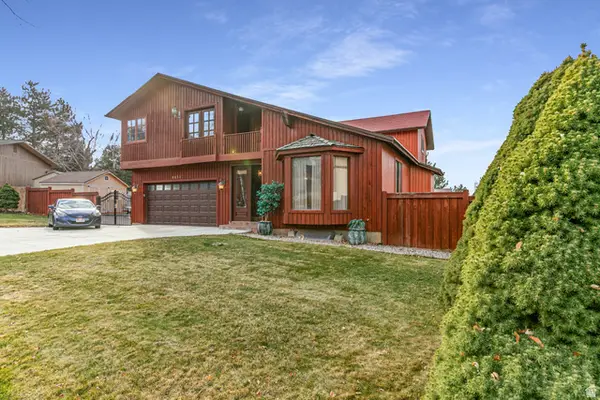 $1,250,000Active5 beds 4 baths4,245 sq. ft.
$1,250,000Active5 beds 4 baths4,245 sq. ft.9650 S Buttonwood Dr, Sandy, UT 84092
MLS# 2127315Listed by: BERKSHIRE HATHAWAY HOMESERVICES UTAH PROPERTIES (SALT LAKE)
