1124 E Sleepy Hollow Ln, Sandy, UT 84094
Local realty services provided by:Better Homes and Gardens Real Estate Momentum
Listed by: kelly hannah
Office: eightline real estate
MLS#:2113582
Source:SL
Price summary
- Price:$550,000
- Price per sq. ft.:$308.3
About this home
This home is perfectly situated in the heart of the neighborhood Location, Location, Location! Just steps away from (pocket) Big Bear Park and the backyard borders elementary open space with views of the Wasatch. Just outside the neighborhood, you'll find convenient access to all the best of Sandy, including the Sandy Amphitheater, America First Field, Quarry Bend, and the Interstate is right down the road, offering an easy on ramp to all of your adventures. Inside, you'll find a comfortable & well-maintained home. Extraordinary for the price point, two tastefully renovated, Full Bathrooms plus a Double Garage. Spacious bedrooms downstairs boast full windows and great light. Gas log fireplace. Upstairs, the kitchen and dining room are nicely connected to living room, without being over-exposed. Quartz countertops and quality dovetail, soft close cabinetry. New, fully sprinklered, grassy back yard for play, and an easy to maintain, water-wise & aesthetic xeriscaped front yard. Frontloading washer, dryer, and new water softener are included, and the SOLAR PANEL ARRAY offsets the entirety of the electricity charge, typIcally sending power back to the grid each month - A Perfect Opportunity to add batteries and/or charging stations in the garage! This home is the complete package, offering all the best things a piece of real estate can offer!
Contact an agent
Home facts
- Year built:1973
- Listing ID #:2113582
- Added:141 day(s) ago
- Updated:October 19, 2025 at 07:48 AM
Rooms and interior
- Bedrooms:4
- Total bathrooms:2
- Full bathrooms:2
- Living area:1,784 sq. ft.
Heating and cooling
- Cooling:Central Air
- Heating:Forced Air, Gas: Central
Structure and exterior
- Roof:Asphalt, Flat
- Year built:1973
- Building area:1,784 sq. ft.
- Lot area:0.18 Acres
Schools
- High school:Jordan
- Middle school:Eastmont
Utilities
- Water:Culinary, Water Connected
- Sewer:Sewer Connected, Sewer: Connected, Sewer: Public
Finances and disclosures
- Price:$550,000
- Price per sq. ft.:$308.3
- Tax amount:$2,519
New listings near 1124 E Sleepy Hollow Ln
- Open Sat, 11:30am to 1:30pmNew
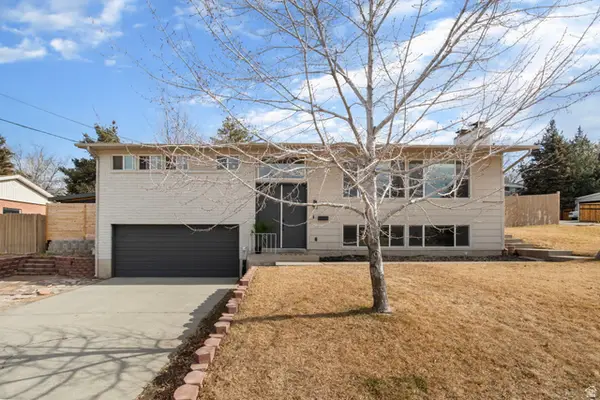 $634,500Active4 beds 3 baths2,292 sq. ft.
$634,500Active4 beds 3 baths2,292 sq. ft.8797 S Capella Way, Sandy, UT 84093
MLS# 2136631Listed by: EQUITY REAL ESTATE (PREMIER ELITE) - Open Sat, 1 to 4pmNew
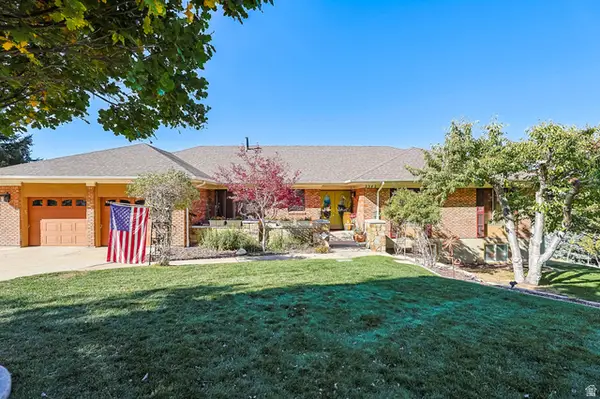 $1,499,000Active5 beds 3 baths4,844 sq. ft.
$1,499,000Active5 beds 3 baths4,844 sq. ft.2342 E Charros Rd, Sandy, UT 84092
MLS# 2136522Listed by: EQUITY REAL ESTATE (SOLID) - New
 $659,900Active4 beds 4 baths2,305 sq. ft.
$659,900Active4 beds 4 baths2,305 sq. ft.8806 S Cy's Park Ln #4, Midvale, UT 84070
MLS# 2136486Listed by: REAL BROKER, LLC (DRAPER) - Open Sat, 10am to 12pmNew
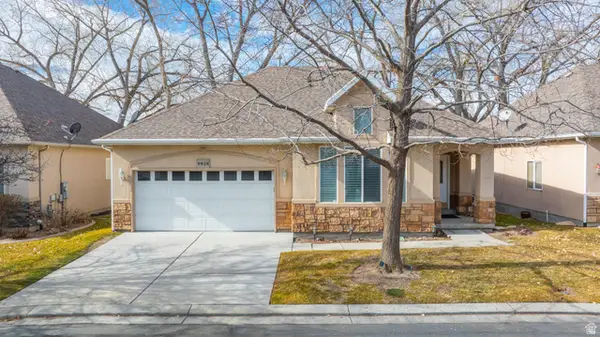 $680,000Active5 beds 3 baths3,510 sq. ft.
$680,000Active5 beds 3 baths3,510 sq. ft.9928 S Cascade Dr, Sandy, UT 84070
MLS# 2136439Listed by: SIMPLE CHOICE REAL ESTATE - New
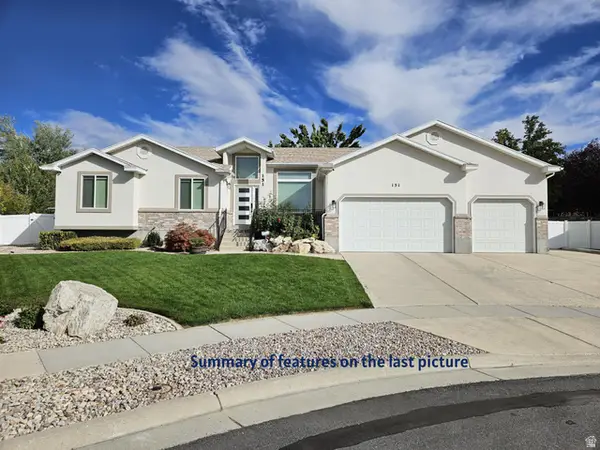 $929,000Active5 beds 4 baths3,573 sq. ft.
$929,000Active5 beds 4 baths3,573 sq. ft.151 E Emilee Kaye Cir, Sandy, UT 84070
MLS# 2136444Listed by: EQUITY REAL ESTATE (ADVANTAGE) - Open Sat, 12 to 2pmNew
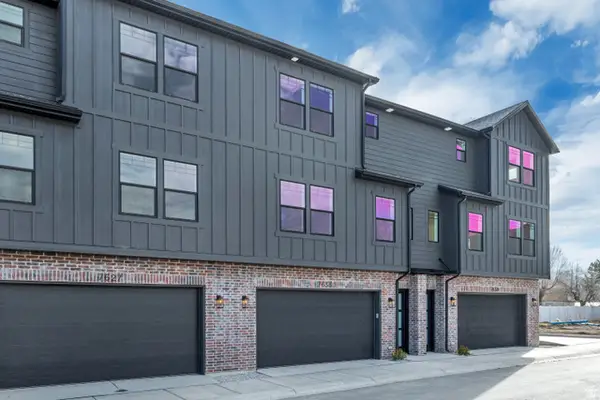 $2,150,000Active12 beds 12 baths6,718 sq. ft.
$2,150,000Active12 beds 12 baths6,718 sq. ft.7633 S Woodtrail Way E, Sandy, UT 84047
MLS# 2136364Listed by: KELLY RIGHT REAL ESTATE OF UTAH, LLC - New
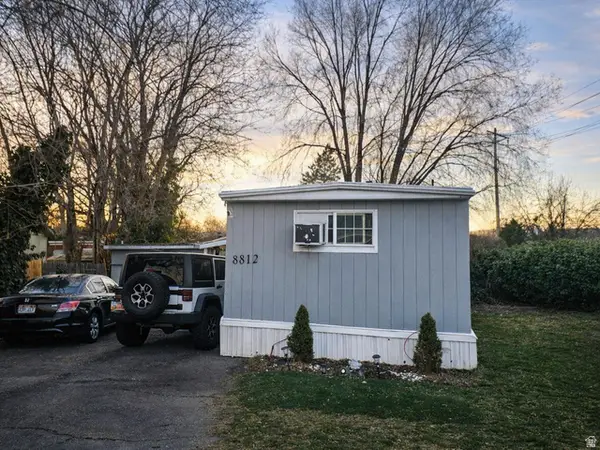 $69,900Active3 beds 1 baths1,100 sq. ft.
$69,900Active3 beds 1 baths1,100 sq. ft.8812 S Stratford Cir, Sandy, UT 84070
MLS# 2136301Listed by: REALTYPATH LLC (INTERNATIONAL) - New
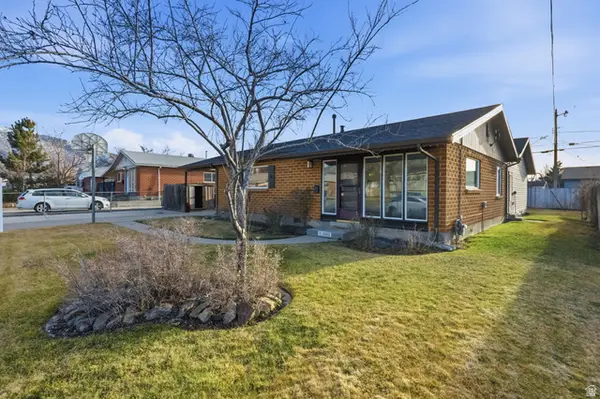 $544,900Active4 beds 2 baths1,961 sq. ft.
$544,900Active4 beds 2 baths1,961 sq. ft.1062 E Diamond Way, Sandy, UT 84094
MLS# 2136075Listed by: ULRICH REALTORS, INC. - New
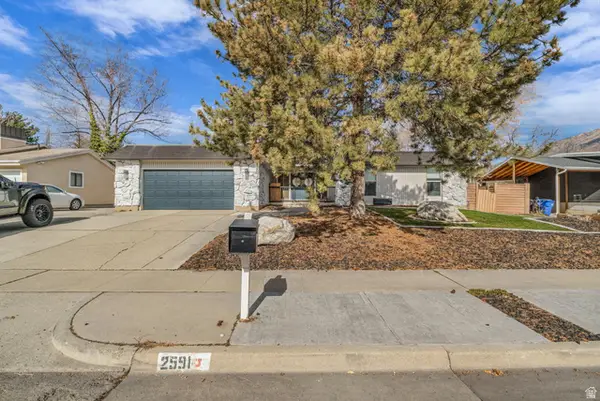 $850,000Active5 beds 3 baths3,557 sq. ft.
$850,000Active5 beds 3 baths3,557 sq. ft.2591 E Creek Rd, Sandy, UT 84093
MLS# 2135942Listed by: RANLIFE REAL ESTATE INC - New
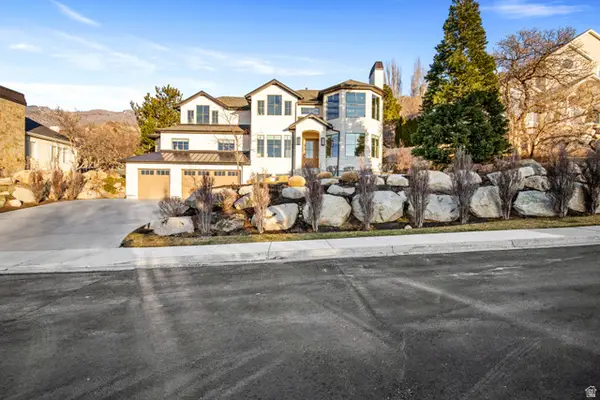 $2,499,999Active5 beds 4 baths4,769 sq. ft.
$2,499,999Active5 beds 4 baths4,769 sq. ft.10043 S Stonewall Ct, Sandy, UT 84092
MLS# 2135809Listed by: RANLIFE REAL ESTATE INC

