11315 S Sandy Ridge Cir E, Sandy, UT 84094
Local realty services provided by:Better Homes and Gardens Real Estate Momentum
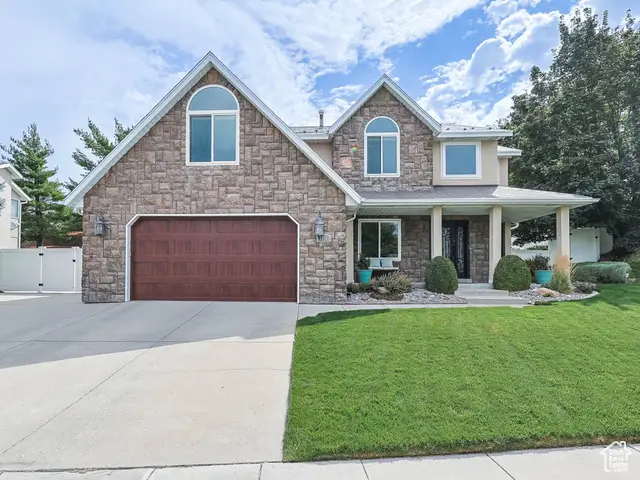
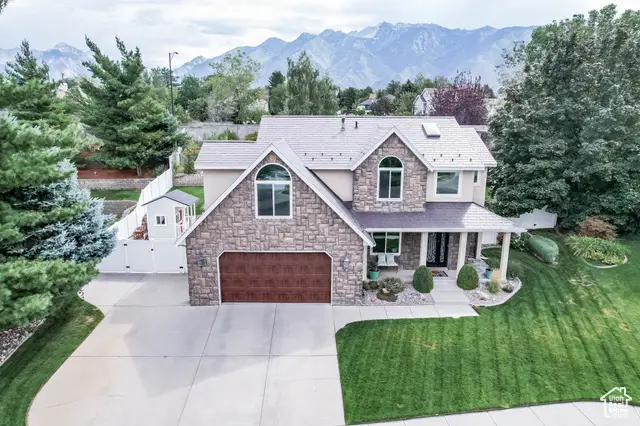
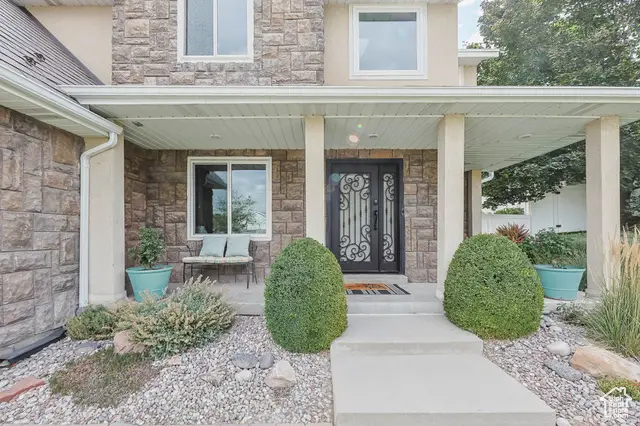
11315 S Sandy Ridge Cir E,Sandy, UT 84094
$749,000
- 4 Beds
- 4 Baths
- 2,998 sq. ft.
- Single family
- Active
Listed by:derek power
Office:exit realty success
MLS#:2106896
Source:SL
Price summary
- Price:$749,000
- Price per sq. ft.:$249.83
About this home
Tucked away in a quiet, charming cul-de-sac in Sandy, this exquisite four-bedroom, three-and-a-half-bathroom residence perfectly balances refined finishes with everyday comfort. Step through the custom Iron Works front door to an airy floor plan, where abundant natural light sets the tone for a bright and inviting living space. At the heart of the home, the gourmet kitchen impresses with quartz countertops, GE Caf appliances, a spacious island, abundant cabinetry, and an adjoining dining area ideal for both casual meals and lively gatherings. The nearby family room features a custom-designed bookshelf and entertainment center-complete with a Samsung Frame TV-and a cozy fireplace that sets the perfect backdrop for relaxing evenings. Upstairs, the primary suite is a luxurious retreat with vaulted ceilings, a private seating area, and a spa-like ensuite boasting an oversized soaking tub, separate shower, and walk-in closet. Two additional bedrooms, a full bath, and a well-appointed laundry room with extensive cabinetry complete the second level. The fully finished lower level extends the home's versatility, offering a spacious family room, fourth bedroom, full bath, and a flexible space suited for a gym, hobby room, or office. Thoughtful upgrades throughout provide peace of mind, including LVP flooring and stairs, new carpet in the second level bedrooms, an aluminum shingle roof with a 50-year warranty, triple-pane windows, tankless water heater, water softener, HVAC, and more. Step outside to discover a private, fully fenced backyard designed for both entertaining and quiet retreat. Enjoy evenings on the swing as the sun sets, surrounded by the tranquility of this serene setting. Conveniently located near top-rated schools, shopping, dining, parks, mountain recreation, and major commuter routes, this home is more than just a place to live-it's a lifestyle in one of Utah's most sought-after communities. The home is owned and offered for sale by a licensed Realtor.
Contact an agent
Home facts
- Year built:1994
- Listing Id #:2106896
- Added:1 day(s) ago
- Updated:August 23, 2025 at 11:01 AM
Rooms and interior
- Bedrooms:4
- Total bathrooms:4
- Full bathrooms:3
- Half bathrooms:1
- Living area:2,998 sq. ft.
Heating and cooling
- Cooling:Central Air
- Heating:Forced Air, Gas: Central
Structure and exterior
- Roof:Aluminium
- Year built:1994
- Building area:2,998 sq. ft.
- Lot area:0.21 Acres
Schools
- High school:Alta
- Middle school:Indian Hills
- Elementary school:Altara
Utilities
- Water:Culinary, Water Connected
- Sewer:Sewer Connected, Sewer: Connected
Finances and disclosures
- Price:$749,000
- Price per sq. ft.:$249.83
- Tax amount:$3,316
New listings near 11315 S Sandy Ridge Cir E
- Open Sun, 1 to 3pmNew
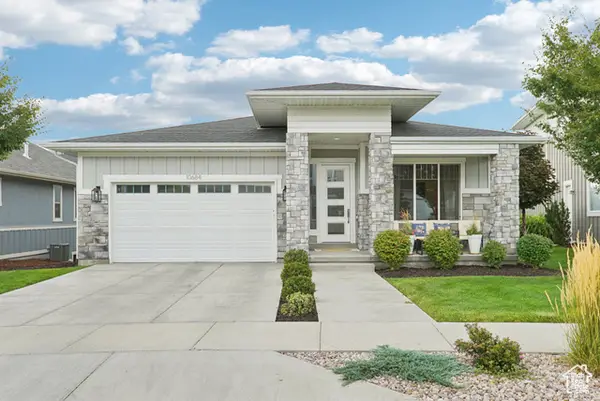 $800,000Active4 beds 3 baths3,285 sq. ft.
$800,000Active4 beds 3 baths3,285 sq. ft.10684 S Ridge Way E #19, Sandy, UT 84092
MLS# 2107076Listed by: KW SOUTH VALLEY KELLER WILLIAMS - Open Sun, 5 to 8pmNew
 $900,000Active6 beds 4 baths3,086 sq. ft.
$900,000Active6 beds 4 baths3,086 sq. ft.9748 S Heartwood Cv, Sandy, UT 84070
MLS# 2107020Listed by: CHAPMAN-RICHARDS & ASSOCIATES, INC. - Open Sat, 11am to 1pmNew
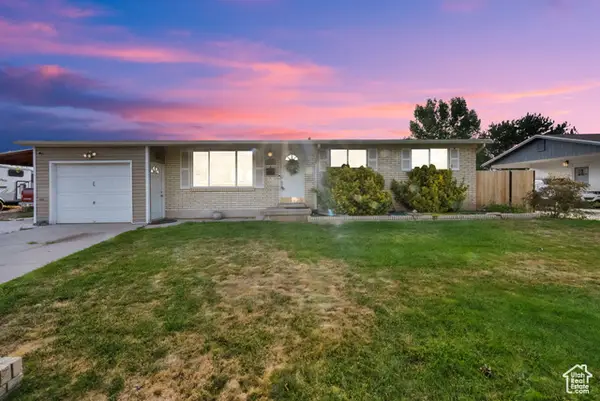 $539,000Active5 beds 2 baths2,000 sq. ft.
$539,000Active5 beds 2 baths2,000 sq. ft.9920 S Darin Dr E, Sandy, UT 84070
MLS# 2106992Listed by: CENTURY 21 EVEREST - New
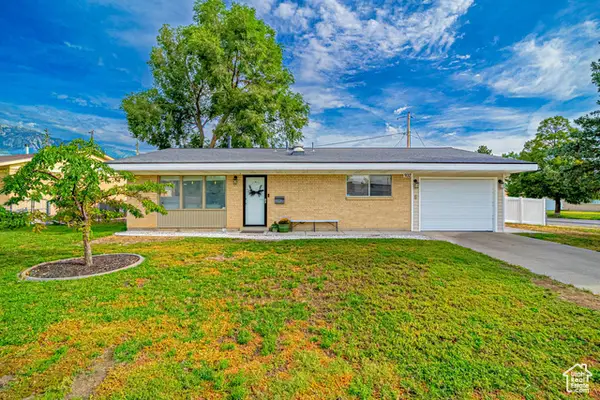 $499,000Active3 beds 1 baths2,146 sq. ft.
$499,000Active3 beds 1 baths2,146 sq. ft.932 E Tritoma Ave S, Sandy, UT 84094
MLS# 2106957Listed by: NRE - New
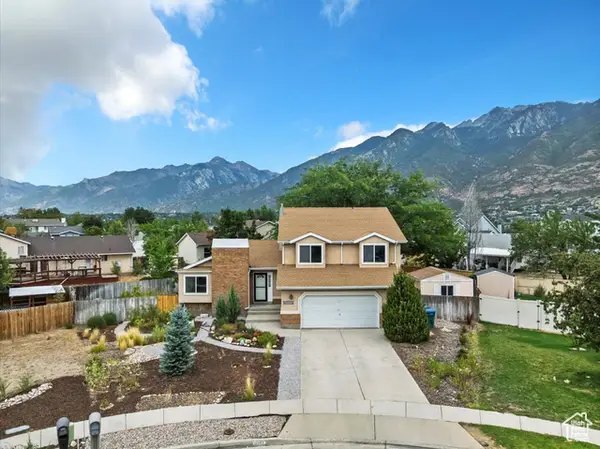 $660,000Active4 beds 4 baths2,620 sq. ft.
$660,000Active4 beds 4 baths2,620 sq. ft.11943 S Noelle Rd, Sandy, UT 84092
MLS# 2106964Listed by: GET MOVED REAL ESTATE - New
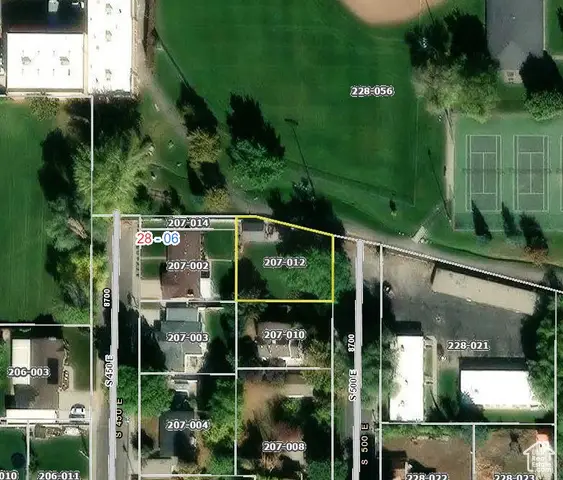 $245,000Active0.2 Acres
$245,000Active0.2 Acres8750 S 500 E, Sandy, UT 84070
MLS# 2106909Listed by: BUTLER REALTORS, INC. - New
 $415,000Active3 beds 1 baths1,111 sq. ft.
$415,000Active3 beds 1 baths1,111 sq. ft.308 E Locust St, Sandy, UT 84070
MLS# 2106899Listed by: IN DEPTH REALTY - Open Sat, 11am to 1pmNew
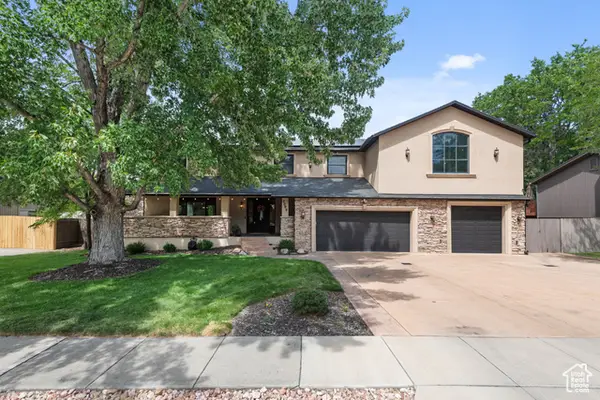 $997,000Active4 beds 5 baths3,852 sq. ft.
$997,000Active4 beds 5 baths3,852 sq. ft.2099 E 10180 S, Sandy, UT 84092
MLS# 2106820Listed by: KW SALT LAKE CITY KELLER WILLIAMS REAL ESTATE - Open Sat, 11am to 1pmNew
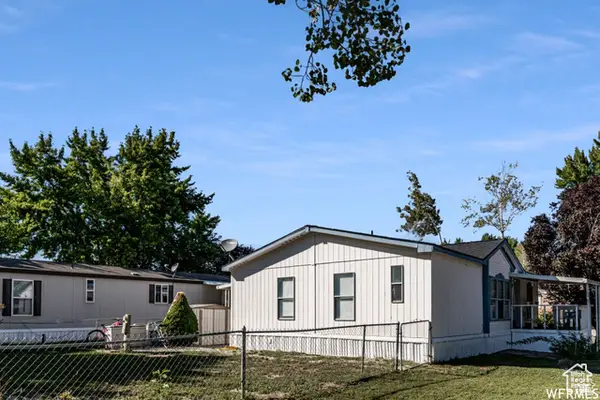 $120,000Active3 beds 2 baths1,300 sq. ft.
$120,000Active3 beds 2 baths1,300 sq. ft.264 Crescent Park Way, Sandy, UT 84070
MLS# 2106808Listed by: KW UTAH REALTORS KELLER WILLIAMS
