Local realty services provided by:Better Homes and Gardens Real Estate Momentum
Listed by: cindy andersen
Office: chapman-richards & associates, inc.
MLS#:2118915
Source:SL
Price summary
- Price:$1,400,000
- Price per sq. ft.:$326.34
About this home
PERFECTION!! COMPLETE remodel inside and out makes this home absolute perfection. You'll be SMITTEN the minute you walk through the door! Well cared for and ready to move in. Situated on a quiet cul-de-sac with INCREDIBLE views of the stunning Wasatch mountains. Close to Hidden Valley Country Club, skiing, hiking, and shopping. This house checks all the boxes and is a MUST SEE!! The laundry on the main floor is currently being used as a hair salon and could easily be converted to laundry. Square footage figures are provided as a courtesy estimate only and were obtained from county records. Buyer is advised to obtain an independent measurement.
Contact an agent
Home facts
- Year built:1993
- Listing ID #:2118915
- Added:99 day(s) ago
- Updated:November 30, 2025 at 08:45 AM
Rooms and interior
- Bedrooms:6
- Total bathrooms:4
- Full bathrooms:3
- Half bathrooms:1
- Living area:4,290 sq. ft.
Heating and cooling
- Cooling:Central Air
- Heating:Forced Air, Gas: Central
Structure and exterior
- Roof:Asphalt
- Year built:1993
- Building area:4,290 sq. ft.
- Lot area:0.28 Acres
Schools
- High school:Alta
- Middle school:Indian Hills
- Elementary school:Lone Peak
Utilities
- Water:Culinary, Water Connected
- Sewer:Sewer Connected, Sewer: Connected
Finances and disclosures
- Price:$1,400,000
- Price per sq. ft.:$326.34
- Tax amount:$4,525
New listings near 11458 S Lexington Hills Dr
- New
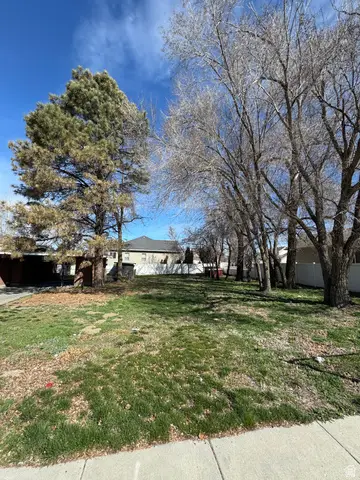 $249,900Active0.14 Acres
$249,900Active0.14 Acres489 E 7800 S #2, Sandy, UT 84047
MLS# 2133884Listed by: NRE - Open Sat, 11am to 1pmNew
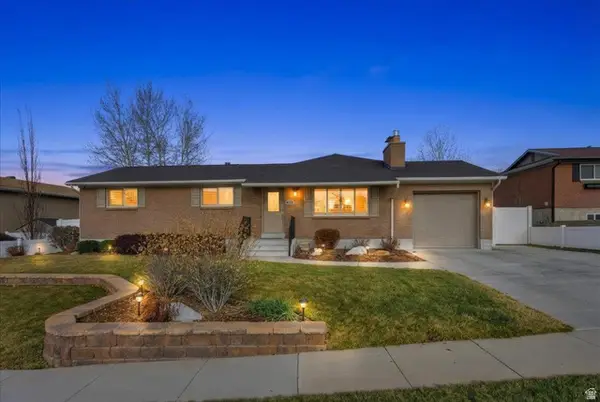 $829,999Active5 beds 3 baths3,584 sq. ft.
$829,999Active5 beds 3 baths3,584 sq. ft.1627 E Mulberry Way S, Sandy, UT 84093
MLS# 2133669Listed by: REAL BROKER, LLC - New
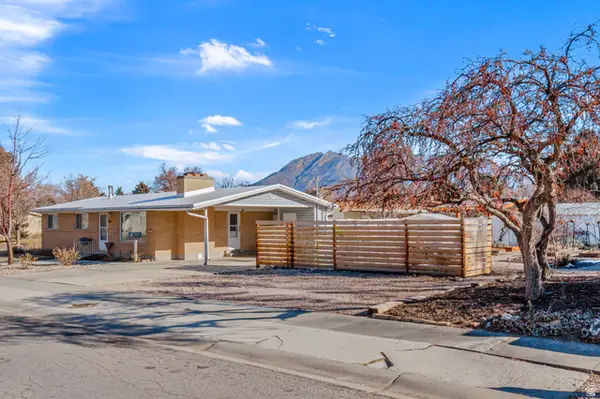 $519,900Active6 beds 2 baths2,040 sq. ft.
$519,900Active6 beds 2 baths2,040 sq. ft.8390 S 745 E, Sandy, UT 84094
MLS# 2133606Listed by: EQUITY REAL ESTATE (ADVANTAGE) - New
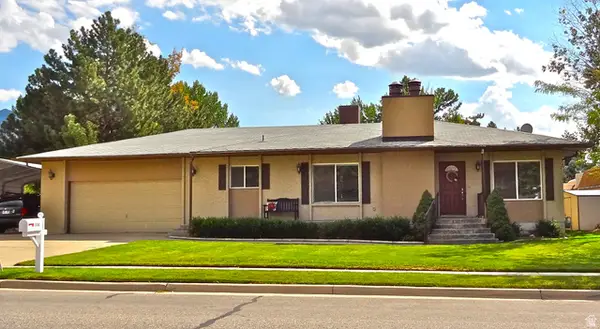 $694,000Active4 beds 3 baths2,761 sq. ft.
$694,000Active4 beds 3 baths2,761 sq. ft.2156 E Falcon Way, Sandy, UT 84093
MLS# 2133596Listed by: MILLER REAL ESTATE, R. PRESTON - New
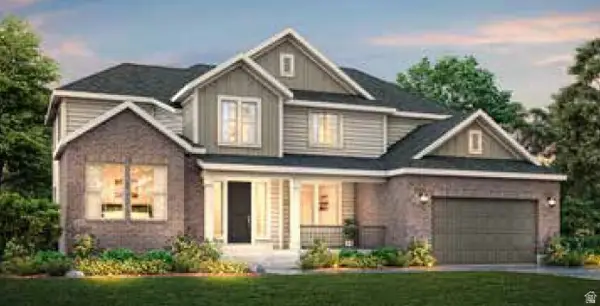 $1,549,500Active5 beds 4 baths5,238 sq. ft.
$1,549,500Active5 beds 4 baths5,238 sq. ft.2724 E Mount Jordan Rd, Sandy, UT 84092
MLS# 2133534Listed by: IVORY HOMES, LTD - Open Sat, 11am to 2pmNew
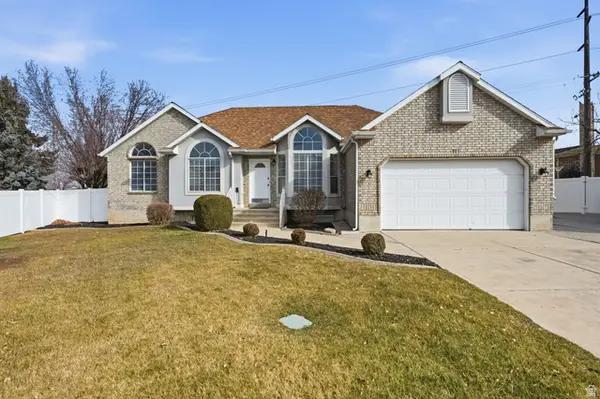 $678,900Active3 beds 3 baths3,854 sq. ft.
$678,900Active3 beds 3 baths3,854 sq. ft.991 E Merewood Ct, Sandy, UT 84094
MLS# 2133507Listed by: EXIT REALTY SUCCESS - Open Fri, 3 to 6pmNew
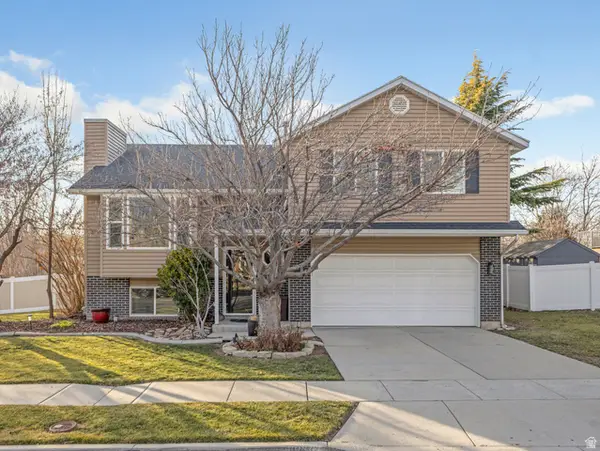 $600,000Active4 beds 3 baths1,832 sq. ft.
$600,000Active4 beds 3 baths1,832 sq. ft.11270 S Farnsworth Ln, Sandy, UT 84070
MLS# 2133335Listed by: THE AGENCY SALT LAKE CITY - Open Sat, 11am to 2pmNew
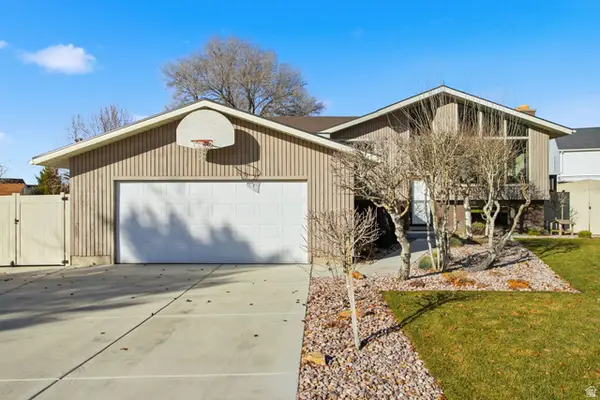 $665,000Active2 beds 2 baths2,340 sq. ft.
$665,000Active2 beds 2 baths2,340 sq. ft.9106 S Mallard Cir E, Sandy, UT 84093
MLS# 2133320Listed by: KW UTAH REALTORS KELLER WILLIAMS (BRICKYARD) - Open Sat, 11am to 2pmNew
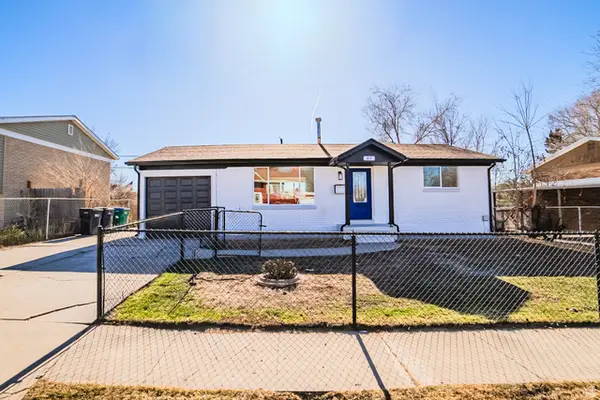 $569,900Active4 beds 2 baths1,800 sq. ft.
$569,900Active4 beds 2 baths1,800 sq. ft.87 W 8710 S, Sandy, UT 84070
MLS# 2133279Listed by: KW SOUTH VALLEY KELLER WILLIAMS - New
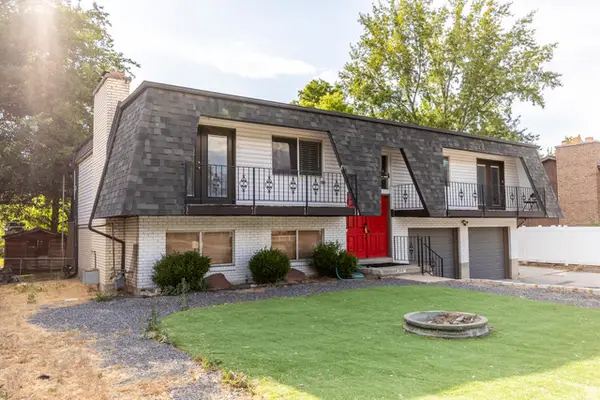 $629,000Active4 beds 3 baths2,310 sq. ft.
$629,000Active4 beds 3 baths2,310 sq. ft.8268 S 865 E, Sandy, UT 84094
MLS# 2133269Listed by: UTAH REAL ESTATE PC

