11488 S Black Forest Dr E, Sandy, UT 84094
Local realty services provided by:Better Homes and Gardens Real Estate Momentum
11488 S Black Forest Dr E,Sandy, UT 84094
$1,150,000
- 6 Beds
- 4 Baths
- 4,484 sq. ft.
- Single family
- Pending
Listed by: michele mcomber, mike mcomber
Office: mcomber team real estate
MLS#:2110627
Source:SL
Price summary
- Price:$1,150,000
- Price per sq. ft.:$256.47
About this home
Gorgeous home in a fabulous neighborhood. Tons of extras. New durable flooring on the main and all upstairs bedrooms. Primary bed/bthrm has heated flooring. Kitchen has been update with silestone counters, double oven, shaker style cabinets. Formal living & dining with awesome NW views! Huge covered deck off kitchen area for entertaining! Fully finished daylight basement features a big family rm, kitchen, two bdrms, 3/4 bthrm and laundry, exterior access, and private fenced yard making it an ideal space for a rental or mother-in-law quarters. Great rental income. Dog friendly turf in backyard for easy maintenance. Two new furnaces and A/C units. ADT security system. Permanent trim lighting on exterior controlled from your phone. Walking distances to all 3 schools and Storm Mountain Park. Easy access to I-15 and 15 min to ski areas! Beautiful view of the Wasatch mountains! Come take a look, you won't be disappointed!!
Contact an agent
Home facts
- Year built:2006
- Listing ID #:2110627
- Added:155 day(s) ago
- Updated:November 30, 2025 at 08:45 AM
Rooms and interior
- Bedrooms:6
- Total bathrooms:4
- Full bathrooms:3
- Half bathrooms:1
- Living area:4,484 sq. ft.
Heating and cooling
- Cooling:Central Air
- Heating:Forced Air, Gas: Central
Structure and exterior
- Roof:Asphalt
- Year built:2006
- Building area:4,484 sq. ft.
- Lot area:0.23 Acres
Schools
- High school:Alta
- Middle school:Indian Hills
- Elementary school:Sprucewood
Utilities
- Water:Culinary, Water Connected
- Sewer:Sewer Connected, Sewer: Connected, Sewer: Public
Finances and disclosures
- Price:$1,150,000
- Price per sq. ft.:$256.47
- Tax amount:$5,030
New listings near 11488 S Black Forest Dr E
- Open Sat, 11:30am to 1:30pmNew
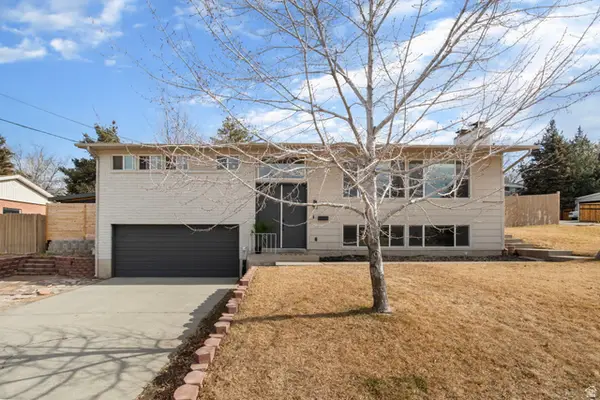 $634,500Active4 beds 3 baths2,292 sq. ft.
$634,500Active4 beds 3 baths2,292 sq. ft.8797 S Capella Way, Sandy, UT 84093
MLS# 2136631Listed by: EQUITY REAL ESTATE (PREMIER ELITE) - Open Sat, 1 to 4pmNew
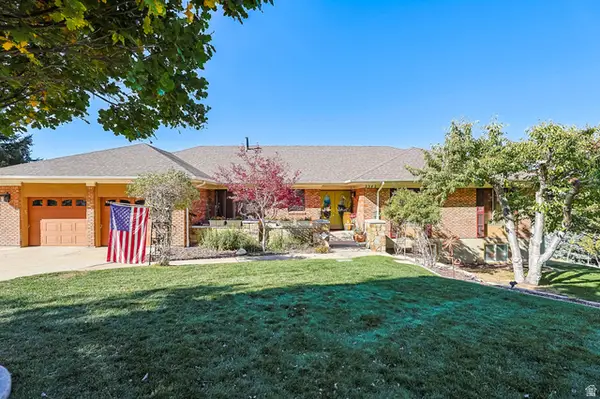 $1,499,000Active5 beds 3 baths4,844 sq. ft.
$1,499,000Active5 beds 3 baths4,844 sq. ft.2342 E Charros Rd, Sandy, UT 84092
MLS# 2136522Listed by: EQUITY REAL ESTATE (SOLID) - New
 $659,900Active4 beds 4 baths2,305 sq. ft.
$659,900Active4 beds 4 baths2,305 sq. ft.8806 S Cy's Park Ln #4, Midvale, UT 84070
MLS# 2136486Listed by: REAL BROKER, LLC (DRAPER) - Open Sat, 10am to 12pmNew
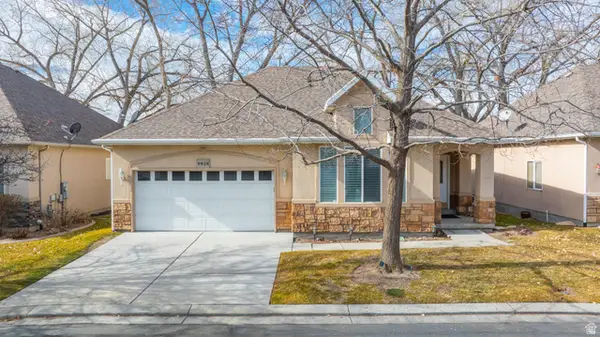 $680,000Active5 beds 3 baths3,510 sq. ft.
$680,000Active5 beds 3 baths3,510 sq. ft.9928 S Cascade Dr, Sandy, UT 84070
MLS# 2136439Listed by: SIMPLE CHOICE REAL ESTATE - New
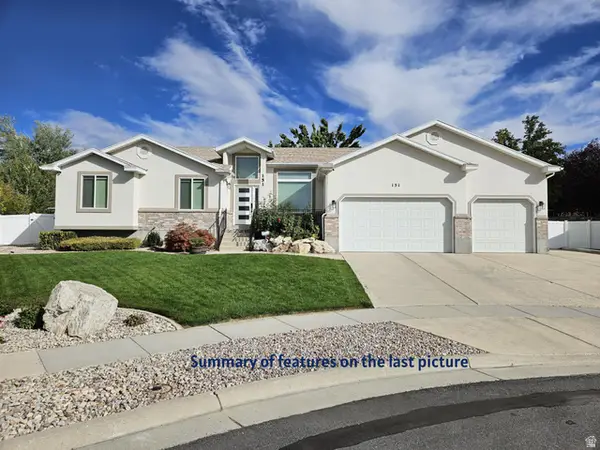 $929,000Active5 beds 4 baths3,573 sq. ft.
$929,000Active5 beds 4 baths3,573 sq. ft.151 E Emilee Kaye Cir, Sandy, UT 84070
MLS# 2136444Listed by: EQUITY REAL ESTATE (ADVANTAGE) - Open Sat, 12 to 2pmNew
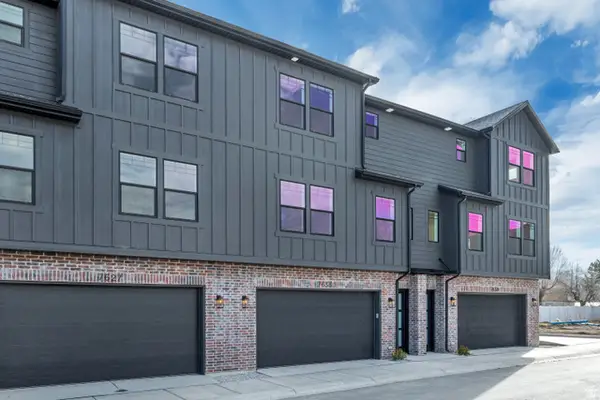 $2,150,000Active12 beds 12 baths6,718 sq. ft.
$2,150,000Active12 beds 12 baths6,718 sq. ft.7633 S Woodtrail Way E, Sandy, UT 84047
MLS# 2136364Listed by: KELLY RIGHT REAL ESTATE OF UTAH, LLC - New
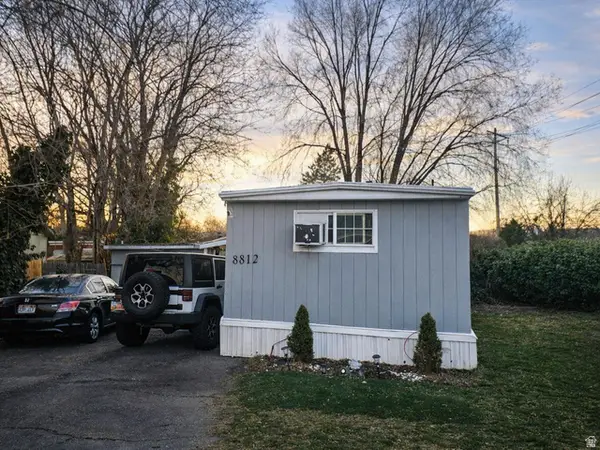 $69,900Active3 beds 1 baths1,100 sq. ft.
$69,900Active3 beds 1 baths1,100 sq. ft.8812 S Stratford Cir, Sandy, UT 84070
MLS# 2136301Listed by: REALTYPATH LLC (INTERNATIONAL) - New
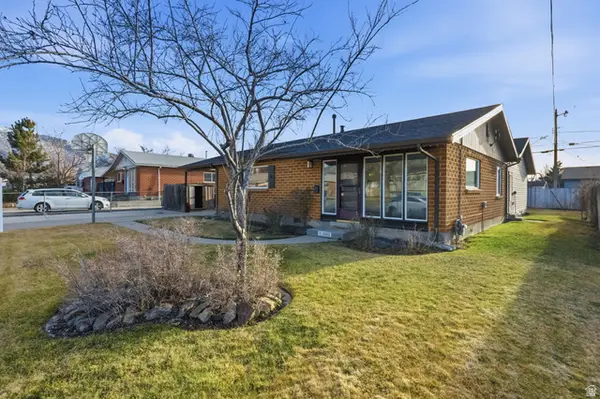 $544,900Active4 beds 2 baths1,961 sq. ft.
$544,900Active4 beds 2 baths1,961 sq. ft.1062 E Diamond Way, Sandy, UT 84094
MLS# 2136075Listed by: ULRICH REALTORS, INC. - New
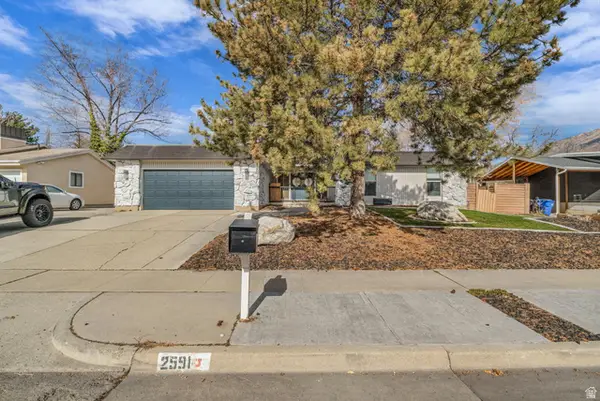 $850,000Active5 beds 3 baths3,557 sq. ft.
$850,000Active5 beds 3 baths3,557 sq. ft.2591 E Creek Rd, Sandy, UT 84093
MLS# 2135942Listed by: RANLIFE REAL ESTATE INC - New
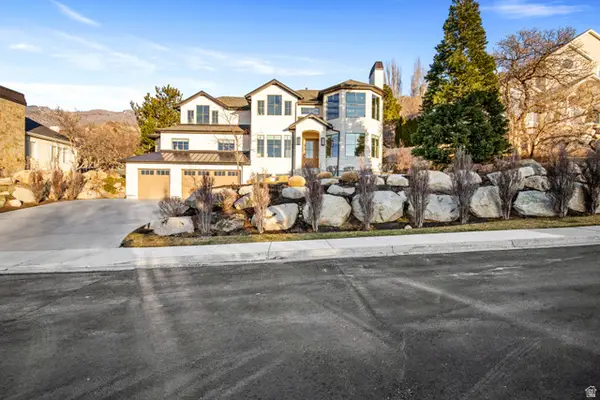 $2,499,999Active5 beds 4 baths4,769 sq. ft.
$2,499,999Active5 beds 4 baths4,769 sq. ft.10043 S Stonewall Ct, Sandy, UT 84092
MLS# 2135809Listed by: RANLIFE REAL ESTATE INC

