11551 S Woodhampton Dr #2, Sandy, UT 84092
Local realty services provided by:Better Homes and Gardens Real Estate Momentum
Listed by: paula higman
Office: coldwell banker realty (park city-newpark)
MLS#:2123915
Source:SL
Price summary
- Price:$1,252,000
- Price per sq. ft.:$183.15
About this home
Spacious East Bench home in highly desired Rockhampton Estates. Situated on a 0.43-acre lot, this property offers incredible potential in one of Sandy's premier neighborhoods. The home features 6 bedrooms, 5 bathrooms, multiple large living areas, and abundant natural light throughout. The main level includes formal living and dining rooms, a large kitchen with adjoining family room, an office, and a unique indoor hot tub room. Upstairs offers 3 generous bedroom spaces, Laundry, 3 full bathrooms, flexible living, a wet bar and a unique indoor hot tub room. The lower level features a full living area with its own entrance from the garage, ideal for multi-generational living, guest quarters, or a potential lock-off (buyer to verify). Car enthusiasts will appreciate the six-car garage, providing exceptional storage, workshop, or gear space. The home is largely original and priced accordingly-perfect for a buyer who wants to update and customize. Located just minutes from Wasatch Blvd, Big Cottonwood Canyon, hiking/biking trails, top schools, and local amenities, this East Bench property offers size, location, and opportunity rarely available at this price point. Buyers to verify all information.
Contact an agent
Home facts
- Year built:1988
- Listing ID #:2123915
- Added:51 day(s) ago
- Updated:January 11, 2026 at 12:00 PM
Rooms and interior
- Bedrooms:6
- Total bathrooms:5
- Full bathrooms:5
- Living area:6,836 sq. ft.
Heating and cooling
- Cooling:Central Air
- Heating:Forced Air, Wood
Structure and exterior
- Roof:Asphalt
- Year built:1988
- Building area:6,836 sq. ft.
- Lot area:0.43 Acres
Schools
- High school:Alta
- Middle school:Indian Hills
- Elementary school:Lone Peak
Utilities
- Water:Culinary, Water Connected
- Sewer:Sewer Connected, Sewer: Connected
Finances and disclosures
- Price:$1,252,000
- Price per sq. ft.:$183.15
- Tax amount:$7,650
New listings near 11551 S Woodhampton Dr #2
- New
 $450,000Active3 beds 3 baths1,420 sq. ft.
$450,000Active3 beds 3 baths1,420 sq. ft.8971 S Valley Ct, Sandy, UT 84094
MLS# 2130011Listed by: MANSELL REAL ESTATE INC - New
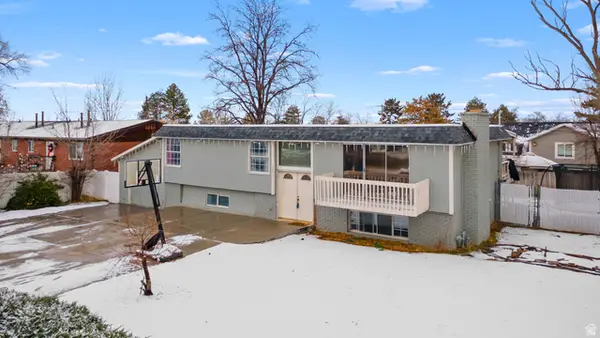 $590,000Active5 beds 3 baths2,442 sq. ft.
$590,000Active5 beds 3 baths2,442 sq. ft.1371 E Sudbury Ave S, Sandy, UT 84093
MLS# 2129991Listed by: REALTY ONE GROUP SIGNATURE - New
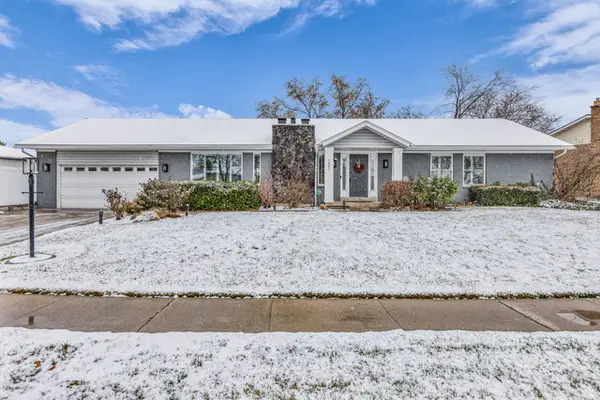 $699,000Active5 beds 3 baths2,960 sq. ft.
$699,000Active5 beds 3 baths2,960 sq. ft.7885 S Manzano Dr, Sandy, UT 84093
MLS# 2129928Listed by: RIDER REAL ESTATE LLC - New
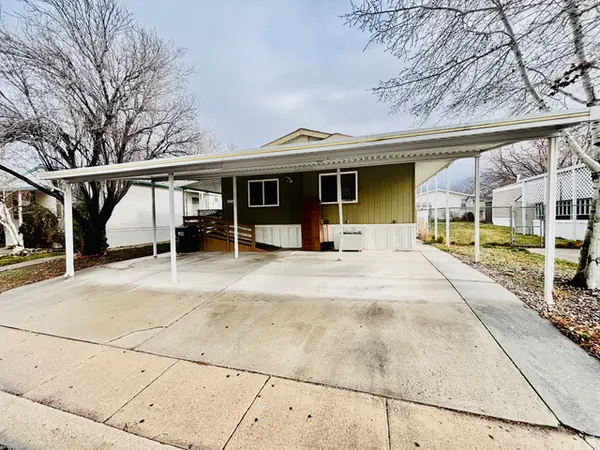 Listed by BHGRE$125,000Active3 beds 2 baths1,764 sq. ft.
Listed by BHGRE$125,000Active3 beds 2 baths1,764 sq. ft.11313 S 265 E, Sandy, UT 84070
MLS# 2129900Listed by: BETTER HOMES AND GARDENS REAL ESTATE MOMENTUM (KAYSVILLE) - New
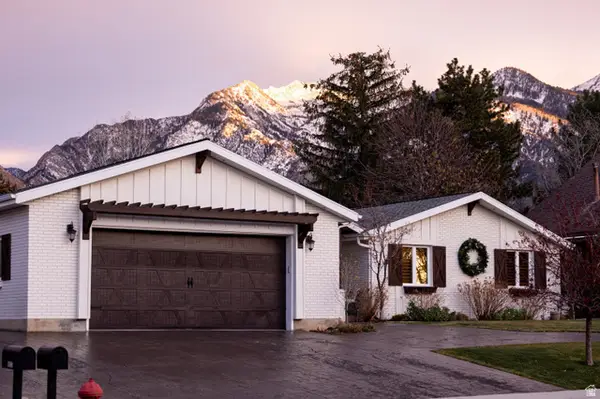 $1,292,000Active6 beds 5 baths4,688 sq. ft.
$1,292,000Active6 beds 5 baths4,688 sq. ft.8867 S Easthills Dr E, Sandy, UT 84093
MLS# 2129778Listed by: EQUITY REAL ESTATE (SOLID) - New
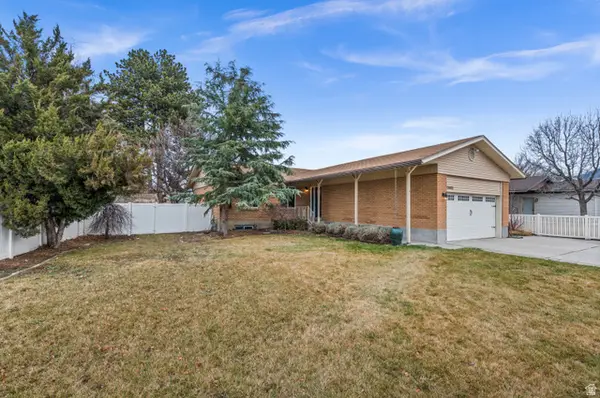 $599,000Active4 beds 3 baths2,626 sq. ft.
$599,000Active4 beds 3 baths2,626 sq. ft.1065 E Fallbrook Way, Sandy, UT 84094
MLS# 2129601Listed by: UNITY GROUP REAL ESTATE LLC - New
 $445,000Active3 beds 2 baths1,000 sq. ft.
$445,000Active3 beds 2 baths1,000 sq. ft.10276 S Marble St, Sandy, UT 84094
MLS# 2129605Listed by: HOMEWORKS PROPERTY LAB, LLC - New
 $919,900Active5 beds 4 baths3,724 sq. ft.
$919,900Active5 beds 4 baths3,724 sq. ft.969 E Addington Cir S, Sandy, UT 84094
MLS# 2129468Listed by: UNITY GROUP REAL ESTATE (WASATCH BACK) - New
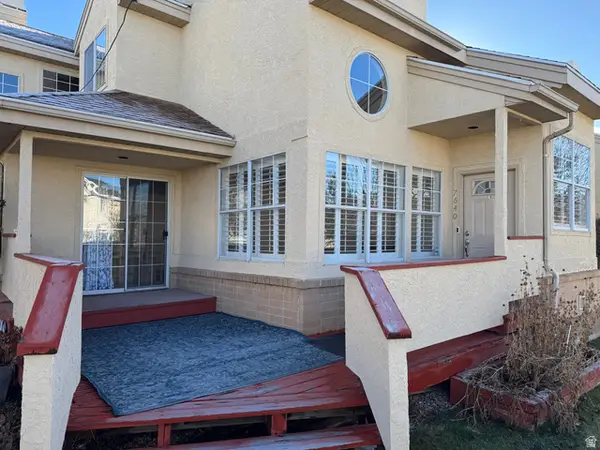 $399,000Active3 beds 3 baths1,456 sq. ft.
$399,000Active3 beds 3 baths1,456 sq. ft.7640 S Quail Springs Cir, Midvale, UT 84047
MLS# 2129288Listed by: THE BROWNSTONE PARTNERS - Open Sun, 1 to 3pmNew
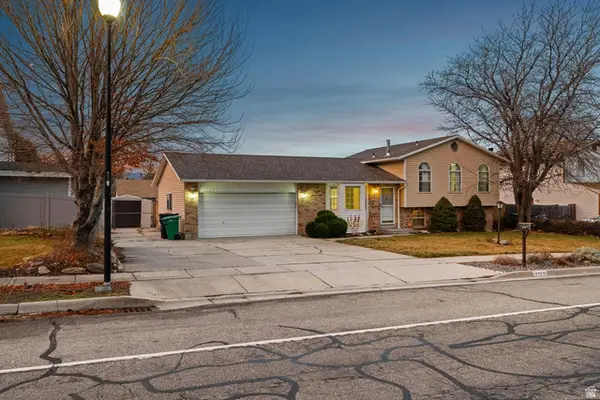 $599,900Active4 beds 2 baths1,950 sq. ft.
$599,900Active4 beds 2 baths1,950 sq. ft.1602 E Sego Lily Dr, Sandy, UT 84092
MLS# 2129341Listed by: WINDERMERE REAL ESTATE
