11673 S Casper Rd, Sandy, UT 84092
Local realty services provided by:Better Homes and Gardens Real Estate Momentum
11673 S Casper Rd,Sandy, UT 84092
$750,000
- 4 Beds
- 3 Baths
- 3,498 sq. ft.
- Single family
- Pending
Listed by: amber milton, ashley st clair
Office: century 21 everest
MLS#:2100707
Source:SL
Price summary
- Price:$750,000
- Price per sq. ft.:$214.41
About this home
This incredible, well-cared-for brick rambler offers comfortable single-level living in the wonderful, quiet and highly sought-after Hidden Valley neighborhood. The beautifully landscaped, private backyard is your own personal retreat complete with a small fire pit and jaw-dropping mountain views that make every evening feel magical. Inside, you'll find a functional and inviting floor plan with a large office and generous living spaces. The downstairs was designed for entertaining, featuring a wet bar and a large jetted tub perfect for relaxing after a day on the slopes or exploring nearby trails. Shower in master bathroom was redone in spring of 2025. This home also offers ample storage space! The prime location offers unbeatable access to outdoor recreation, amazing schools, parks, ski resorts, a variety of restaurants, and all the natural beauty this area is known for. Whether you're enjoying peaceful evenings under the stars or hosting friends and family, this home nestled against a backdrop of breathtaking mountain views has it all!
Contact an agent
Home facts
- Year built:1977
- Listing ID #:2100707
- Added:203 day(s) ago
- Updated:November 30, 2025 at 08:45 AM
Rooms and interior
- Bedrooms:4
- Total bathrooms:3
- Full bathrooms:1
- Half bathrooms:1
- Living area:3,498 sq. ft.
Heating and cooling
- Cooling:Central Air
- Heating:Forced Air
Structure and exterior
- Roof:Asphalt
- Year built:1977
- Building area:3,498 sq. ft.
- Lot area:0.24 Acres
Schools
- High school:Alta
- Middle school:Indian Hills
- Elementary school:Sunrise
Utilities
- Water:Culinary, Water Connected
- Sewer:Sewer: Public
Finances and disclosures
- Price:$750,000
- Price per sq. ft.:$214.41
- Tax amount:$3,298
New listings near 11673 S Casper Rd
- Open Sat, 11:30am to 1:30pmNew
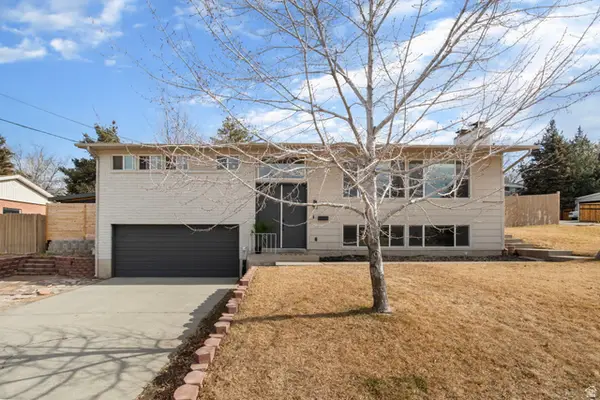 $634,500Active4 beds 3 baths2,292 sq. ft.
$634,500Active4 beds 3 baths2,292 sq. ft.8797 S Capella Way, Sandy, UT 84093
MLS# 2136631Listed by: EQUITY REAL ESTATE (PREMIER ELITE) - Open Sat, 1 to 4pmNew
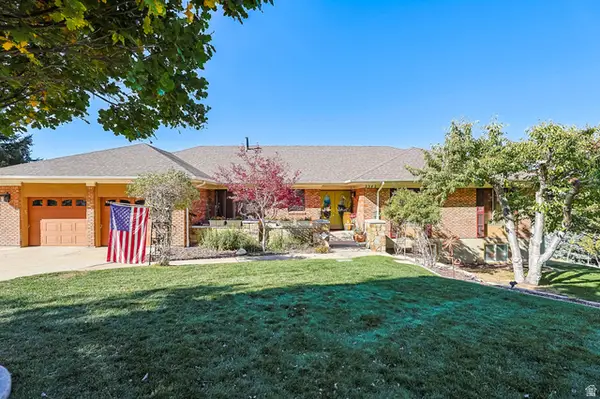 $1,499,000Active5 beds 3 baths4,844 sq. ft.
$1,499,000Active5 beds 3 baths4,844 sq. ft.2342 E Charros Rd, Sandy, UT 84092
MLS# 2136522Listed by: EQUITY REAL ESTATE (SOLID) - New
 $659,900Active4 beds 4 baths2,305 sq. ft.
$659,900Active4 beds 4 baths2,305 sq. ft.8806 S Cy's Park Ln #4, Midvale, UT 84070
MLS# 2136486Listed by: REAL BROKER, LLC (DRAPER) - Open Sat, 10am to 12pmNew
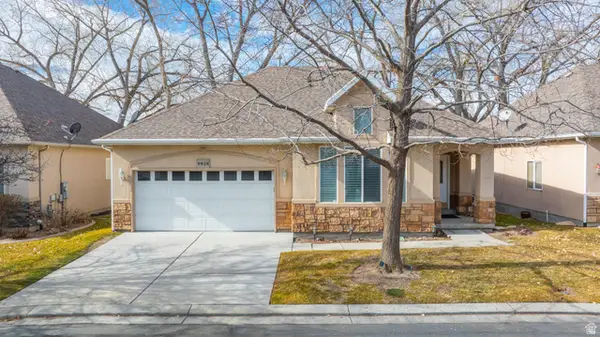 $680,000Active5 beds 3 baths3,510 sq. ft.
$680,000Active5 beds 3 baths3,510 sq. ft.9928 S Cascade Dr, Sandy, UT 84070
MLS# 2136439Listed by: SIMPLE CHOICE REAL ESTATE - New
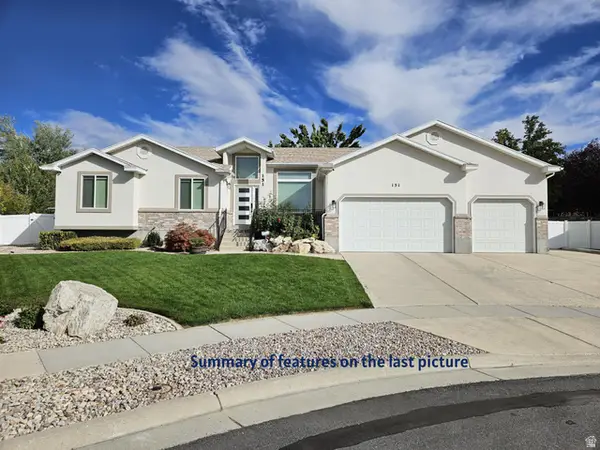 $929,000Active5 beds 4 baths3,573 sq. ft.
$929,000Active5 beds 4 baths3,573 sq. ft.151 E Emilee Kaye Cir, Sandy, UT 84070
MLS# 2136444Listed by: EQUITY REAL ESTATE (ADVANTAGE) - Open Sat, 12 to 2pmNew
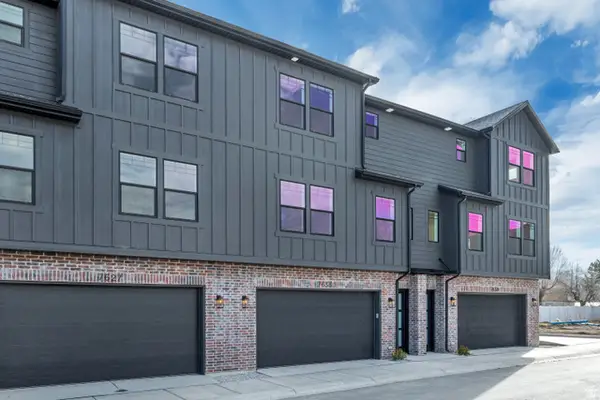 $2,150,000Active12 beds 12 baths6,718 sq. ft.
$2,150,000Active12 beds 12 baths6,718 sq. ft.7633 S Woodtrail Way E, Sandy, UT 84047
MLS# 2136364Listed by: KELLY RIGHT REAL ESTATE OF UTAH, LLC - New
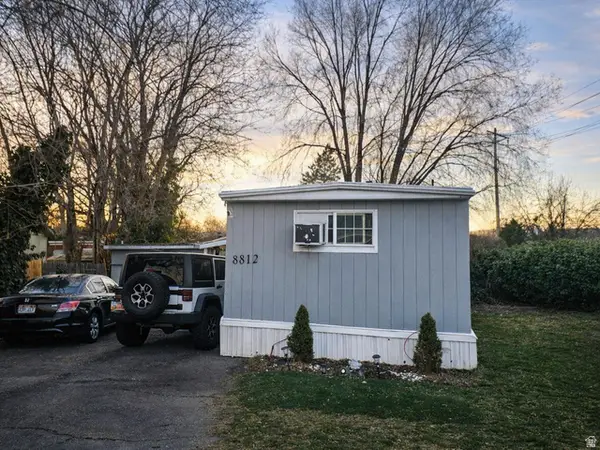 $69,900Active3 beds 1 baths1,100 sq. ft.
$69,900Active3 beds 1 baths1,100 sq. ft.8812 S Stratford Cir, Sandy, UT 84070
MLS# 2136301Listed by: REALTYPATH LLC (INTERNATIONAL) - New
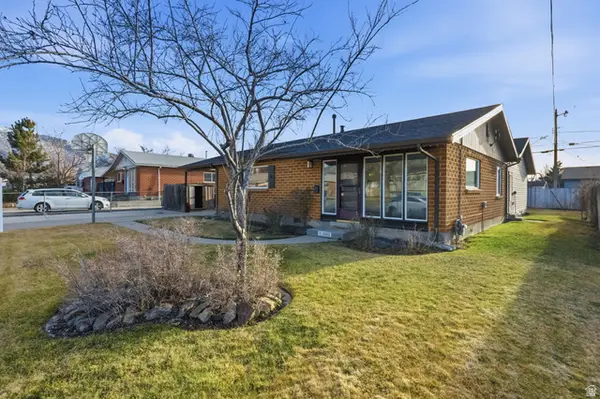 $544,900Active4 beds 2 baths1,961 sq. ft.
$544,900Active4 beds 2 baths1,961 sq. ft.1062 E Diamond Way, Sandy, UT 84094
MLS# 2136075Listed by: ULRICH REALTORS, INC. - New
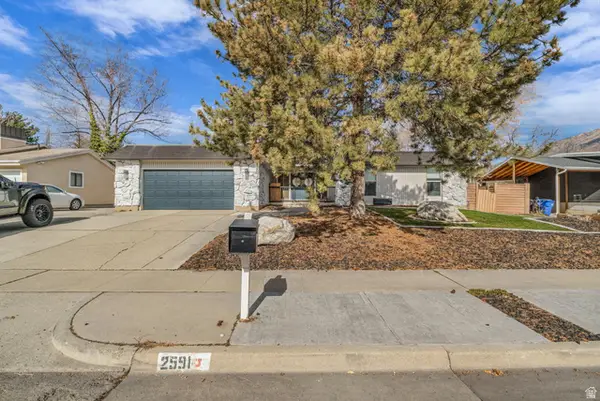 $850,000Active5 beds 3 baths3,557 sq. ft.
$850,000Active5 beds 3 baths3,557 sq. ft.2591 E Creek Rd, Sandy, UT 84093
MLS# 2135942Listed by: RANLIFE REAL ESTATE INC - New
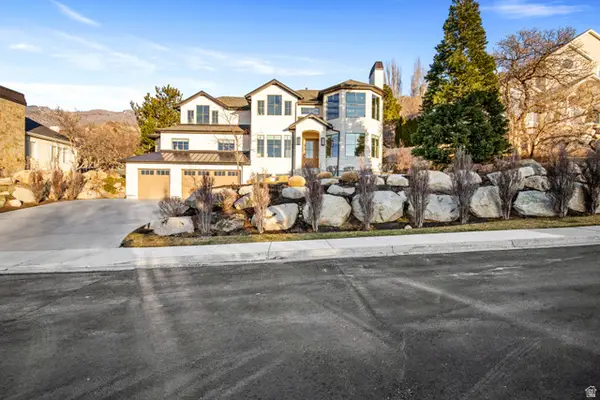 $2,499,999Active5 beds 4 baths4,769 sq. ft.
$2,499,999Active5 beds 4 baths4,769 sq. ft.10043 S Stonewall Ct, Sandy, UT 84092
MLS# 2135809Listed by: RANLIFE REAL ESTATE INC

