11731 S Canberra Dr, Sandy, UT 84094
Local realty services provided by:Better Homes and Gardens Real Estate Momentum
11731 S Canberra Dr,Sandy, UT 84094
$694,000
- 4 Beds
- 2 Baths
- 2,884 sq. ft.
- Single family
- Active
Listed by: emma l romney
Office: real broker, llc.
MLS#:2119063
Source:SL
Price summary
- Price:$694,000
- Price per sq. ft.:$240.64
About this home
Welcome to this beautifully updated home tucked in one of East Sandy's most sought-after neighborhoods. Every detail has been thoughtfully reimagined - from the tile entry and refinished hardwood floors to the fully remodeled kitchen and bathrooms. The kitchen features custom cabinetry with built-in spice and silverware drawers, a large island, vent hood, and sealed Quartz countertops to prevent stains. Can lighting, new ceiling fans, updated fixtures, and fresh paint create a bright, modern feel throughout. Both bathrooms have been completely redone with new vanities with marble countertops, tile, faucets, and finishes. The lower-level living room boasts new hardwood flooring, while the rest of the home's hardwood has been refinished and sealed with protectant for lasting beauty. Master bedroom has his & hers walk-in closets. Outside, enjoy a fully landscaped yard with a double-decker patio - perfect for entertaining - plus a new extra-large storage shed and a custom double gate. Vinyl double-pane windows provide energy efficiency and natural light. Nestled in a quiet, well-kept neighborhood with tree-lined streets and friendly neighbors, this home offers a true sense of community and convenience. You're just minutes from local parks, schools, trails, and Sandy's best shopping and dining - all with quick access to world-class ski resorts and outdoor recreation.Windows, Gutters, Roof all replaced in 2020.
Contact an agent
Home facts
- Year built:1991
- Listing ID #:2119063
- Added:54 day(s) ago
- Updated:December 17, 2025 at 03:04 PM
Rooms and interior
- Bedrooms:4
- Total bathrooms:2
- Full bathrooms:1
- Living area:2,884 sq. ft.
Heating and cooling
- Cooling:Central Air
- Heating:Forced Air, Gas: Central
Structure and exterior
- Roof:Asphalt
- Year built:1991
- Building area:2,884 sq. ft.
- Lot area:0.23 Acres
Schools
- High school:Alta
- Middle school:Indian Hills
- Elementary school:Sprucewood
Utilities
- Water:Culinary, Secondary, Water Connected
- Sewer:Sewer Connected, Sewer: Connected
Finances and disclosures
- Price:$694,000
- Price per sq. ft.:$240.64
- Tax amount:$3,200
New listings near 11731 S Canberra Dr
- New
 $599,900Active3 beds 3 baths2,152 sq. ft.
$599,900Active3 beds 3 baths2,152 sq. ft.8808 S Cy's Park, Sandy, UT 84070
MLS# 2127160Listed by: REAL BROKER, LLC (DRAPER) - New
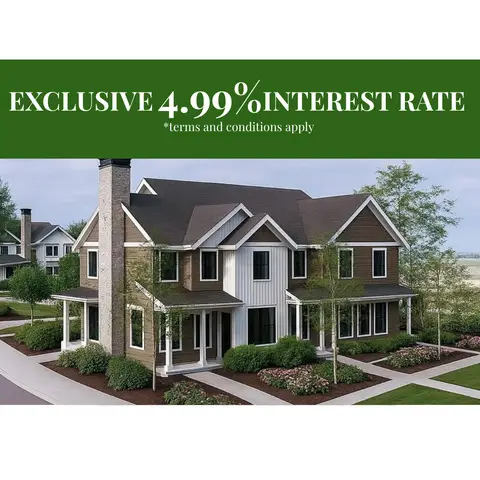 $624,900Active3 beds 3 baths2,305 sq. ft.
$624,900Active3 beds 3 baths2,305 sq. ft.8797 S Green Way E #3, Sandy, UT 84070
MLS# 2127130Listed by: REAL BROKER, LLC (DRAPER) - New
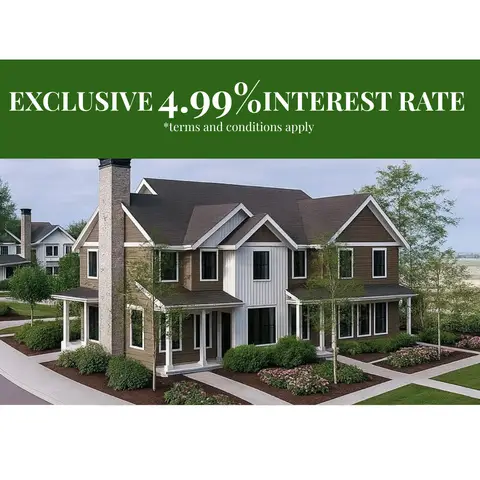 $629,900Active3 beds 3 baths2,305 sq. ft.
$629,900Active3 beds 3 baths2,305 sq. ft.8806 S Cy's Park Ln E #4, Sandy, UT 84070
MLS# 2127133Listed by: REAL BROKER, LLC (DRAPER) - New
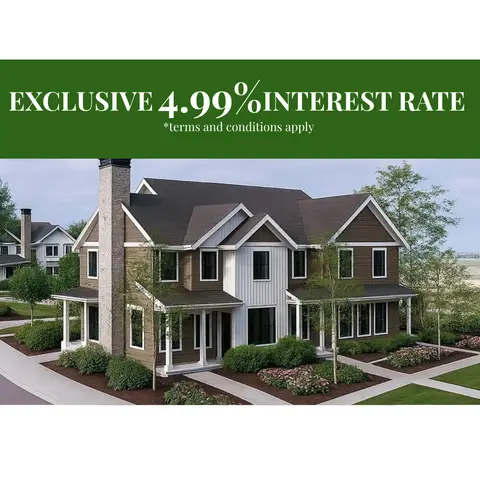 $629,900Active3 beds 3 baths2,305 sq. ft.
$629,900Active3 beds 3 baths2,305 sq. ft.8812 S Cy's Park Ln #6, Sandy, UT 84070
MLS# 2127135Listed by: REAL BROKER, LLC (DRAPER) - Open Sat, 12 to 1:30pmNew
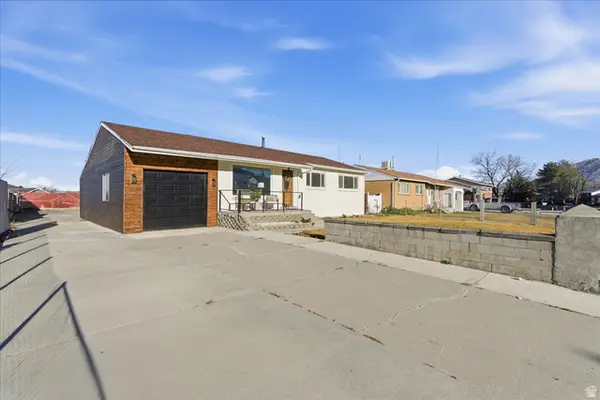 $650,000Active5 beds 3 baths2,545 sq. ft.
$650,000Active5 beds 3 baths2,545 sq. ft.9886 S Antimony Ln, Sandy, UT 84094
MLS# 2127063Listed by: LRG COLLECTIVE - Open Sat, 12 to 2pmNew
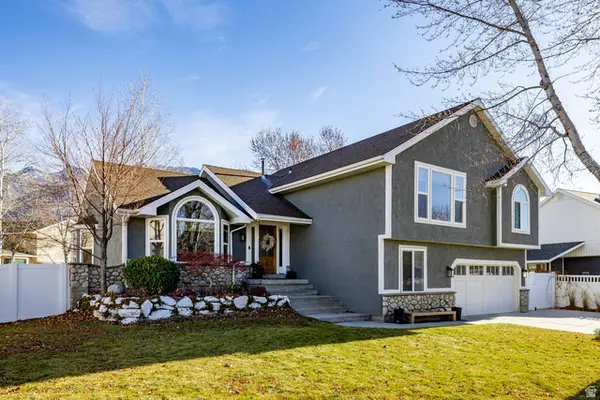 $750,000Active5 beds 4 baths3,269 sq. ft.
$750,000Active5 beds 4 baths3,269 sq. ft.11989 S Hidden Valley Rd, Sandy, UT 84092
MLS# 2126963Listed by: SUMMIT SOTHEBY'S INTERNATIONAL REALTY - New
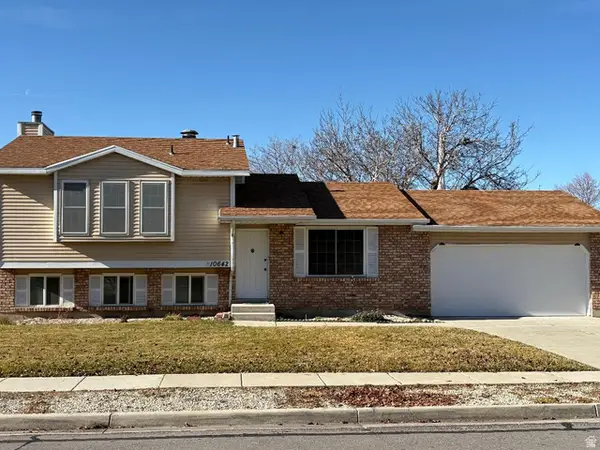 $629,900Active5 beds 3 baths2,148 sq. ft.
$629,900Active5 beds 3 baths2,148 sq. ft.10642 S 1090 E, Sandy, UT 84094
MLS# 2126904Listed by: BONNEVILLE REAL ESTATE ADVISORS, LLC - New
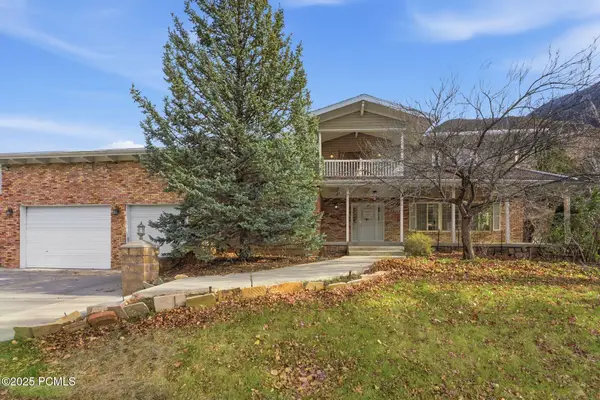 $1,252,000Active6 beds 5 baths7,650 sq. ft.
$1,252,000Active6 beds 5 baths7,650 sq. ft.11551 S Woodhampton Drive, Sandy, UT 84092
MLS# 12505143Listed by: COLDWELL BANKER REALTY (PARK CITY-NEWPARK) - New
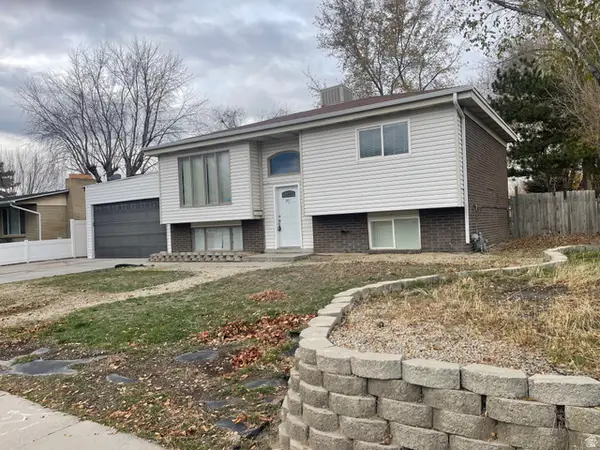 $535,000Active3 beds 2 baths1,800 sq. ft.
$535,000Active3 beds 2 baths1,800 sq. ft.9822 S Darin Dr, Sandy, UT 84070
MLS# 2126822Listed by: CENTURY 21 WASATCH LIFE REALTY - New
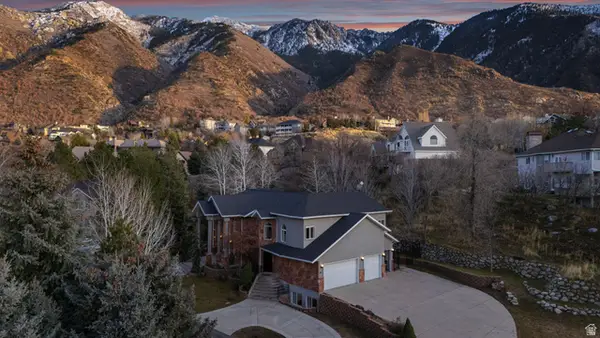 $2,197,000Active8 beds 6 baths8,413 sq. ft.
$2,197,000Active8 beds 6 baths8,413 sq. ft.35 E Lone Hollow Dr, Sandy, UT 84092
MLS# 2126810Listed by: COLDWELL BANKER REALTY (UNION HEIGHTS)
