11966 S Bluff View Dr Dr E, Sandy, UT 84092
Local realty services provided by:Better Homes and Gardens Real Estate Momentum
11966 S Bluff View Dr Dr E,Sandy, UT 84092
$975,000
- 4 Beds
- 4 Baths
- 3,965 sq. ft.
- Single family
- Active
Listed by: jennifer shino
Office: presidio real estate (mountain view)
MLS#:2107081
Source:SL
Price summary
- Price:$975,000
- Price per sq. ft.:$245.9
About this home
11966 S BLUFF VIEW DRIVE - A Home Too Refined for Ordinary Buyers. This residence isn't for everyone. In fact most buyers will find it far too much. The sweeping valley views from nearly every window will distract you endlessly. You'll never get anything done with sunsets like that. The cherry hardwood floor, too rich, too warm, to be enjoyed by anyone that doesn't recognize that elegance underfoot sets the tone for the entire home. Even the spa-like bathroom with it's soaking tub and bespoke finishes are completely unnecessary unless you enjoy relaxing in luxury. Before considering this home, ask yourself, "Do I enjoy starting my day scraping ice off the car on a perfectly chilled January morning in Utah?", if the answer is yes, then the oversized three car garage with room for all, might not be for you. Subtle sophistication and discreet luxury, like cork flooring in the master bath and triple-pane windows in the primary suite, add quiet comfort and efficiency that ordinary buyers might not even notice. So this is not a home for the casual or the indifferent. It requires a buyer with discernment, someone who recognizes that a refined space is an essential element of a life well lived. This is a home for those with taste and elegance and the means to appreciate if fully.
Contact an agent
Home facts
- Year built:1990
- Listing ID #:2107081
- Added:128 day(s) ago
- Updated:December 30, 2025 at 12:03 PM
Rooms and interior
- Bedrooms:4
- Total bathrooms:4
- Full bathrooms:2
- Half bathrooms:2
- Living area:3,965 sq. ft.
Heating and cooling
- Cooling:Central Air
- Heating:Forced Air, Gas: Central
Structure and exterior
- Roof:Asphalt
- Year built:1990
- Building area:3,965 sq. ft.
- Lot area:0.24 Acres
Schools
- High school:Alta
- Middle school:Indian Hills
- Elementary school:Sunrise
Utilities
- Water:Culinary, Water Connected
- Sewer:Sewer Connected, Sewer: Connected, Sewer: Public
Finances and disclosures
- Price:$975,000
- Price per sq. ft.:$245.9
- Tax amount:$4,386
New listings near 11966 S Bluff View Dr Dr E
- New
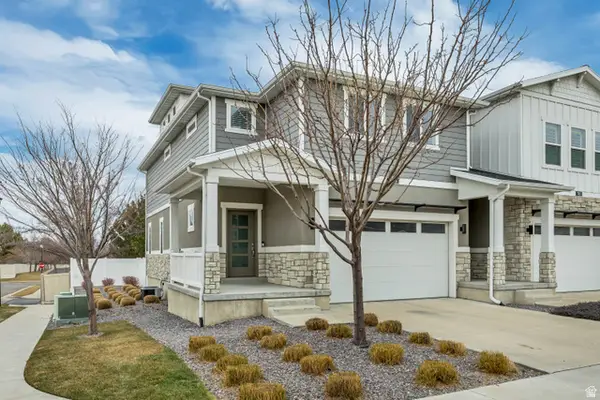 $614,900Active3 beds 3 baths2,790 sq. ft.
$614,900Active3 beds 3 baths2,790 sq. ft.779 E Chad St, Midvale, UT 84047
MLS# 2128218Listed by: EQUITY REAL ESTATE (SOLID) - New
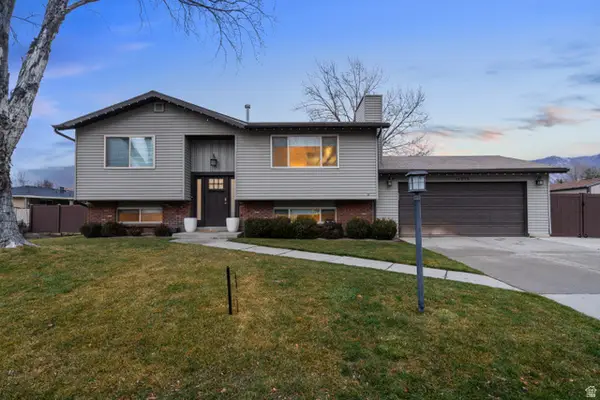 $589,000Active4 beds 2 baths1,788 sq. ft.
$589,000Active4 beds 2 baths1,788 sq. ft.11275 S Sandy Gulch Rd E, Sandy, UT 84094
MLS# 2128192Listed by: REAL BROKER, LLC (SALT LAKE) - New
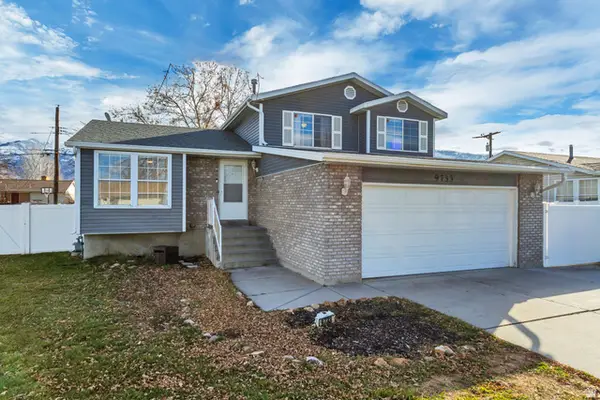 $549,900Active3 beds 3 baths2,026 sq. ft.
$549,900Active3 beds 3 baths2,026 sq. ft.9733 S Quindaro Rd E, Sandy, UT 84070
MLS# 2128043Listed by: PRESIDIO REAL ESTATE (MOUNTAIN VIEW) - New
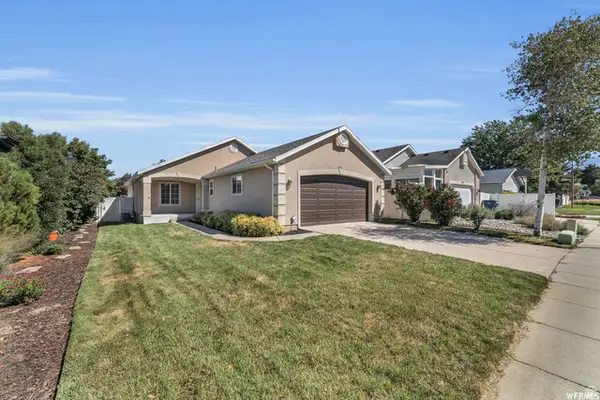 $525,000Active2 beds 2 baths1,393 sq. ft.
$525,000Active2 beds 2 baths1,393 sq. ft.828 W Chartres Ave S, Sandy, UT 84070
MLS# 2127849Listed by: GORDON REAL ESTATE GROUP LLC. - New
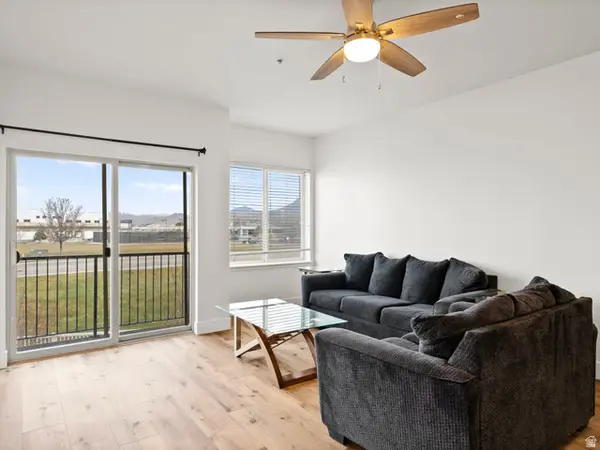 $327,500Active2 beds 2 baths923 sq. ft.
$327,500Active2 beds 2 baths923 sq. ft.165 E Albion Village Way #303, Sandy, UT 84070
MLS# 2127743Listed by: CANNON & COMPANY 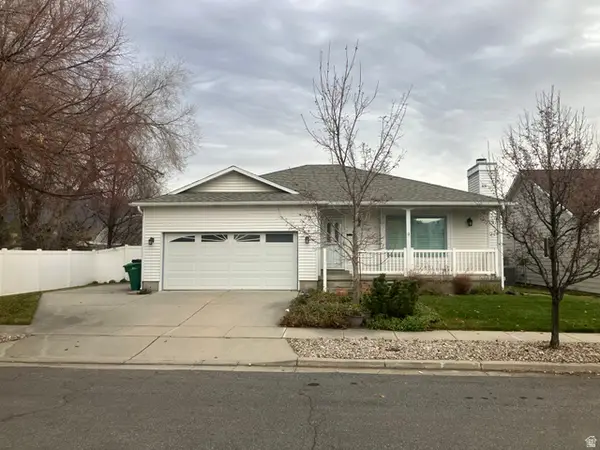 $519,000Pending3 beds 2 baths2,018 sq. ft.
$519,000Pending3 beds 2 baths2,018 sq. ft.8227 S 560 E, Sandy, UT 84070
MLS# 2127739Listed by: INTERMOUNTAIN PROPERTIES- New
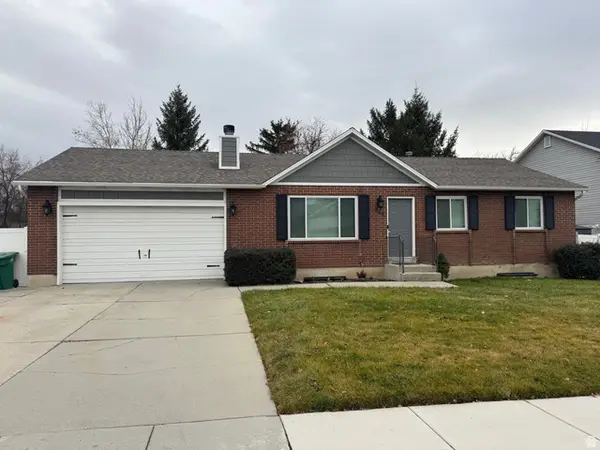 $675,000Active5 beds 3 baths2,204 sq. ft.
$675,000Active5 beds 3 baths2,204 sq. ft.888 E Dupler Rd, Sandy, UT 84094
MLS# 2127720Listed by: INTERMOUNTAIN PROPERTIES - New
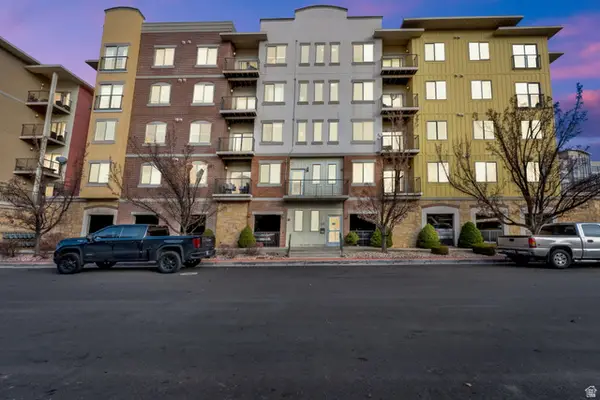 $350,000Active3 beds 2 baths1,156 sq. ft.
$350,000Active3 beds 2 baths1,156 sq. ft.165 W Albion Village Way #202, Sandy, UT 84070
MLS# 2127672Listed by: CENTURY 21 EVEREST - New
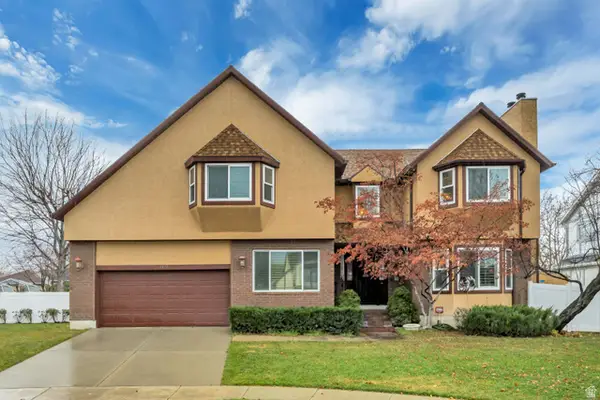 $949,000Active4 beds 3 baths4,486 sq. ft.
$949,000Active4 beds 3 baths4,486 sq. ft.1972 E Everleigh Cir, Sandy, UT 84093
MLS# 2127645Listed by: KW SOUTH VALLEY KELLER WILLIAMS 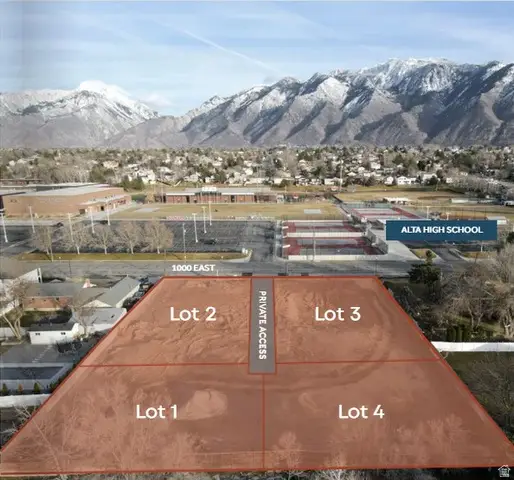 $495,000Active0.23 Acres
$495,000Active0.23 Acres11182 S 1000 E #2, Sandy, UT 84094
MLS# 2127353Listed by: BERKSHIRE HATHAWAY HOMESERVICES UTAH PROPERTIES (SALT LAKE)
