1199 E Tiger Eye Dr, Sandy, UT 84094
Local realty services provided by:Better Homes and Gardens Real Estate Momentum
1199 E Tiger Eye Dr,Sandy, UT 84094
$635,000
- 3 Beds
- 3 Baths
- 2,847 sq. ft.
- Single family
- Pending
Listed by: brooke elle waters
Office: re/max associates
MLS#:2107600
Source:SL
Price summary
- Price:$635,000
- Price per sq. ft.:$223.04
About this home
Nestled in the highly desirable East Bench of Sandy, this inviting two-story home offers the perfect combination of comfort and convenience. The private backyard features a freshly painted deck with an open awning, ideal for entertaining or enjoying peaceful mountain views. Inside, the updated kitchen blends style and function, while upstairs you'll find three spacious bedrooms, including a bright primary suite with large windows, a spa-like en-suite bathroom, and a walk-in closet. The partially finished basement provides additional living space with room to grow, offering unlimited potential for a gym, theater, or extra bedrooms. Recent upgrades include a new high-efficiency furnace and air conditioning system installed in April 2025. The home is located just two blocks from Glacier Hills Elementary, which was rebuilt and opened in 2022, with Eastmont Middle and Jordan High also nearby. Set on a quiet street with no through traffic, this home offers excellent privacy while still providing easy access to I-15 and I-215 for commuting. Shopping, dining, and services are close at hand, and Dimple Dell Regional Park and the Cottonwood Canyons are only minutes away for year-round recreation. Square footage figures and basement finished square footage are provided as a courtesy estimate only and were obtained from the seller's appraisal. Buyer is advised to obtain an independent measurement. Buyer and Buyer's Agent to verify all information. All information is deemed reliable but not guaranteed.
Contact an agent
Home facts
- Year built:1992
- Listing ID #:2107600
- Added:169 day(s) ago
- Updated:November 30, 2025 at 08:45 AM
Rooms and interior
- Bedrooms:3
- Total bathrooms:3
- Full bathrooms:2
- Half bathrooms:1
- Living area:2,847 sq. ft.
Heating and cooling
- Cooling:Central Air
- Heating:Forced Air, Gas: Central
Structure and exterior
- Roof:Asphalt
- Year built:1992
- Building area:2,847 sq. ft.
- Lot area:0.19 Acres
Schools
- High school:Jordan
- Middle school:Eastmont
Utilities
- Water:Culinary, Water Connected
- Sewer:Sewer Connected, Sewer: Connected
Finances and disclosures
- Price:$635,000
- Price per sq. ft.:$223.04
- Tax amount:$3,148
New listings near 1199 E Tiger Eye Dr
- Open Sat, 11:30am to 1:30pmNew
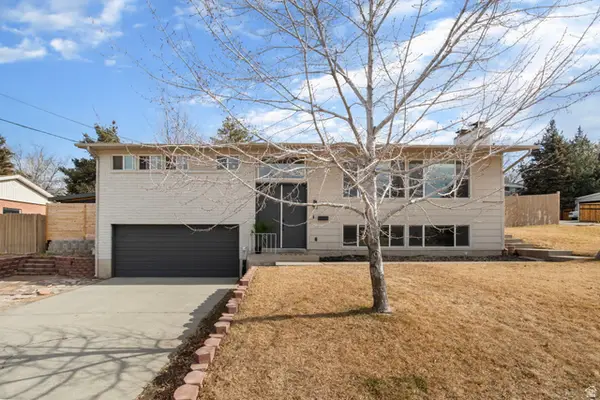 $634,500Active4 beds 3 baths2,292 sq. ft.
$634,500Active4 beds 3 baths2,292 sq. ft.8797 S Capella Way, Sandy, UT 84093
MLS# 2136631Listed by: EQUITY REAL ESTATE (PREMIER ELITE) - Open Sat, 1 to 4pmNew
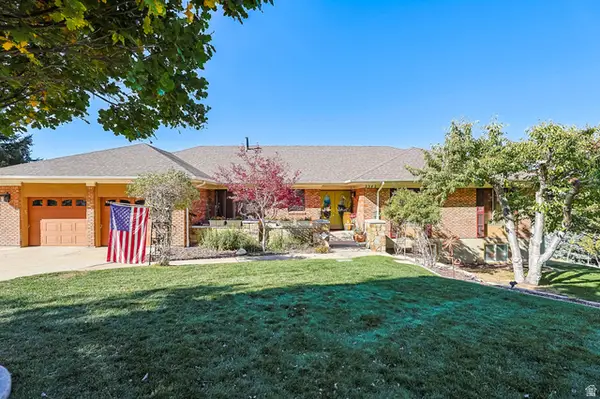 $1,499,000Active5 beds 3 baths4,844 sq. ft.
$1,499,000Active5 beds 3 baths4,844 sq. ft.2342 E Charros Rd, Sandy, UT 84092
MLS# 2136522Listed by: EQUITY REAL ESTATE (SOLID) - New
 $659,900Active4 beds 4 baths2,305 sq. ft.
$659,900Active4 beds 4 baths2,305 sq. ft.8806 S Cy's Park Ln #4, Midvale, UT 84070
MLS# 2136486Listed by: REAL BROKER, LLC (DRAPER) - Open Sat, 10am to 12pmNew
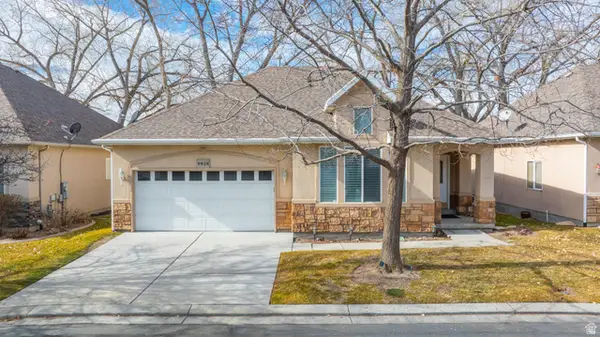 $680,000Active5 beds 3 baths3,510 sq. ft.
$680,000Active5 beds 3 baths3,510 sq. ft.9928 S Cascade Dr, Sandy, UT 84070
MLS# 2136439Listed by: SIMPLE CHOICE REAL ESTATE - New
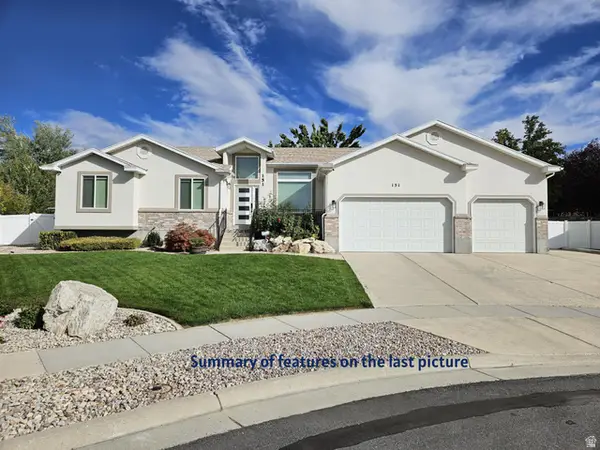 $929,000Active5 beds 4 baths3,573 sq. ft.
$929,000Active5 beds 4 baths3,573 sq. ft.151 E Emilee Kaye Cir, Sandy, UT 84070
MLS# 2136444Listed by: EQUITY REAL ESTATE (ADVANTAGE) - Open Sat, 12 to 2pmNew
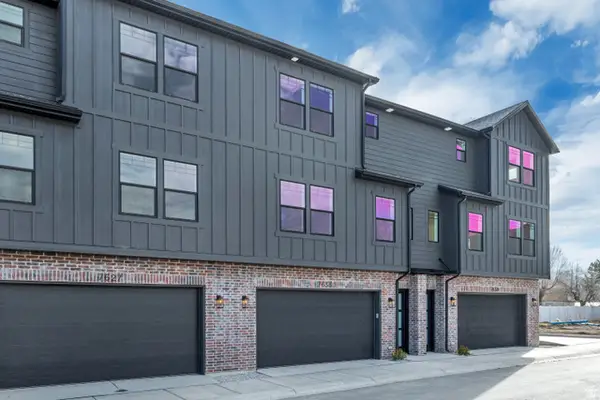 $2,150,000Active12 beds 12 baths6,718 sq. ft.
$2,150,000Active12 beds 12 baths6,718 sq. ft.7633 S Woodtrail Way E, Sandy, UT 84047
MLS# 2136364Listed by: KELLY RIGHT REAL ESTATE OF UTAH, LLC - New
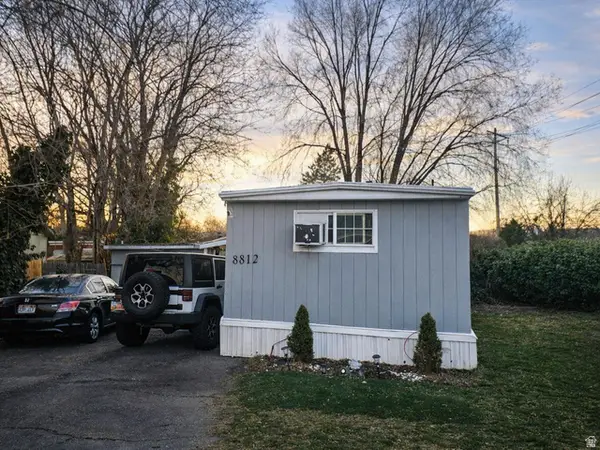 $69,900Active3 beds 1 baths1,100 sq. ft.
$69,900Active3 beds 1 baths1,100 sq. ft.8812 S Stratford Cir, Sandy, UT 84070
MLS# 2136301Listed by: REALTYPATH LLC (INTERNATIONAL) - New
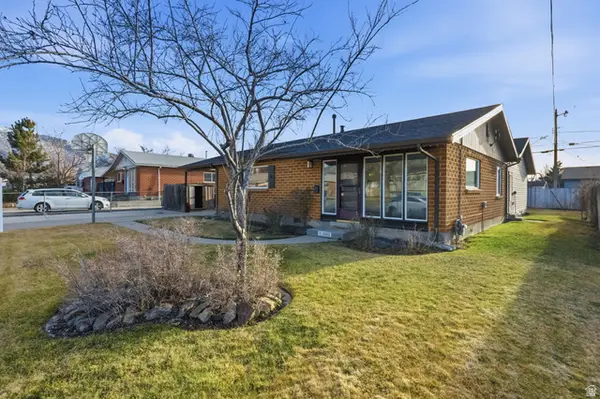 $544,900Active4 beds 2 baths1,961 sq. ft.
$544,900Active4 beds 2 baths1,961 sq. ft.1062 E Diamond Way, Sandy, UT 84094
MLS# 2136075Listed by: ULRICH REALTORS, INC. - New
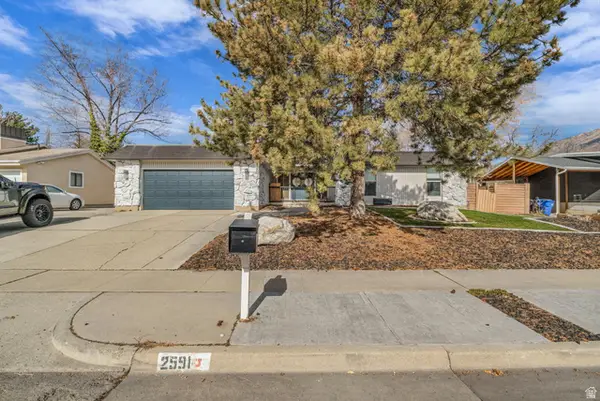 $850,000Active5 beds 3 baths3,557 sq. ft.
$850,000Active5 beds 3 baths3,557 sq. ft.2591 E Creek Rd, Sandy, UT 84093
MLS# 2135942Listed by: RANLIFE REAL ESTATE INC - New
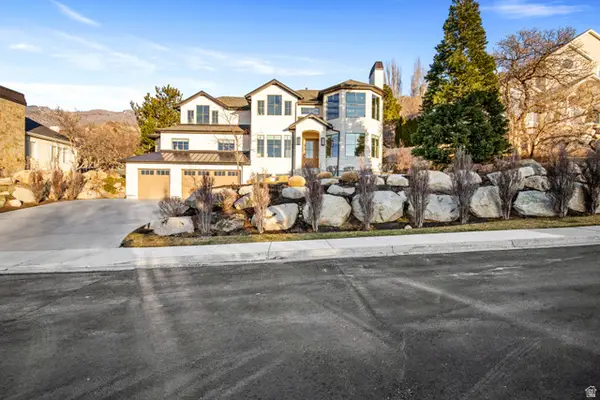 $2,499,999Active5 beds 4 baths4,769 sq. ft.
$2,499,999Active5 beds 4 baths4,769 sq. ft.10043 S Stonewall Ct, Sandy, UT 84092
MLS# 2135809Listed by: RANLIFE REAL ESTATE INC

