1234 E Sandy Ridge Dr, Sandy, UT 84094
Local realty services provided by:Better Homes and Gardens Real Estate Momentum
1234 E Sandy Ridge Dr,Sandy, UT 84094
$629,000
- 5 Beds
- 3 Baths
- 1,902 sq. ft.
- Single family
- Active
Listed by: tiffany crawford
Office: imagine real estate, llc.
MLS#:2123801
Source:SL
Price summary
- Price:$629,000
- Price per sq. ft.:$330.7
About this home
Beautifully Updated 5-Bedroom Home in the Heart of Sandy! This 5-bedroom, 3-bath home features new paint, carpet, flooring, and updated light fixtures throughout. The upper level offers 3 bedrooms, including a primary suite with a walk-in closet and ensuite bath. The finished basement includes 2 additional bedrooms, a 3/4 bath, laundry area, and extra storage under the stairs. Enjoy the beautifully landscaped backyard with mature grapevines and plenty of grass for play or entertaining. Plenty of parking with the two car garage and RV parking. Conveniently located near shopping, dining, and freeway access. Move-in ready and easy to see! Square footage figures are provided as a courtesy estimate only and were obtained from tax data. Buyer is advised to obtain an independent measurement.
Contact an agent
Home facts
- Year built:1991
- Listing ID #:2123801
- Added:51 day(s) ago
- Updated:January 11, 2026 at 12:00 PM
Rooms and interior
- Bedrooms:5
- Total bathrooms:3
- Full bathrooms:2
- Living area:1,902 sq. ft.
Heating and cooling
- Cooling:Central Air
- Heating:Forced Air, Gas: Central
Structure and exterior
- Roof:Asphalt
- Year built:1991
- Building area:1,902 sq. ft.
- Lot area:0.18 Acres
Schools
- High school:Alta
- Middle school:Draper Park
- Elementary school:Altara
Utilities
- Water:Culinary, Water Connected
- Sewer:Sewer Connected, Sewer: Connected
Finances and disclosures
- Price:$629,000
- Price per sq. ft.:$330.7
- Tax amount:$2,574
New listings near 1234 E Sandy Ridge Dr
- New
 $450,000Active3 beds 3 baths1,420 sq. ft.
$450,000Active3 beds 3 baths1,420 sq. ft.8971 S Valley Ct, Sandy, UT 84094
MLS# 2130011Listed by: MANSELL REAL ESTATE INC - New
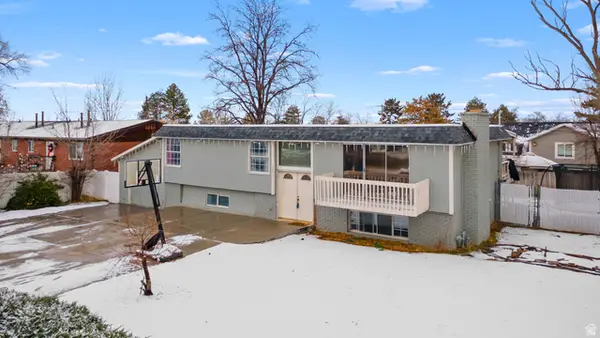 $590,000Active5 beds 3 baths2,442 sq. ft.
$590,000Active5 beds 3 baths2,442 sq. ft.1371 E Sudbury Ave S, Sandy, UT 84093
MLS# 2129991Listed by: REALTY ONE GROUP SIGNATURE - New
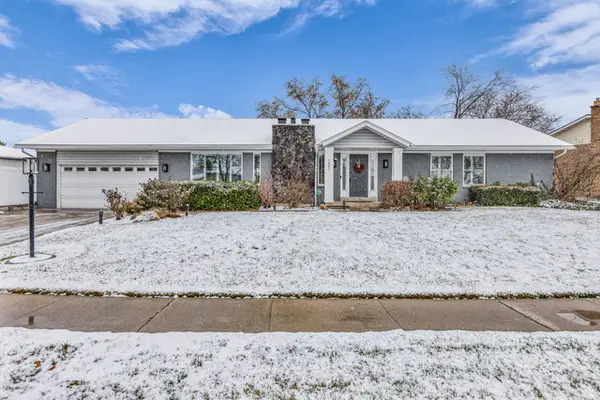 $699,000Active5 beds 3 baths2,960 sq. ft.
$699,000Active5 beds 3 baths2,960 sq. ft.7885 S Manzano Dr, Sandy, UT 84093
MLS# 2129928Listed by: RIDER REAL ESTATE LLC - New
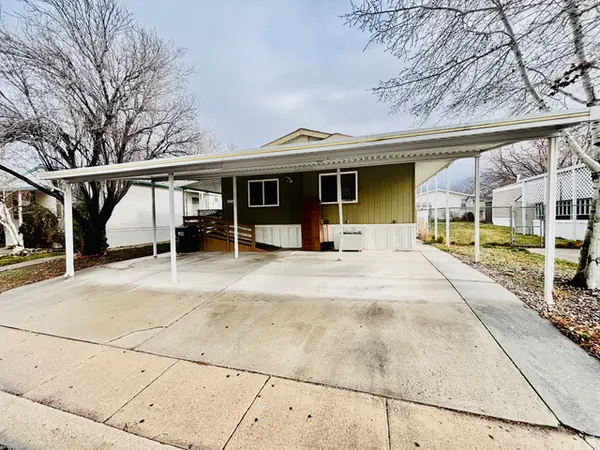 Listed by BHGRE$125,000Active3 beds 2 baths1,764 sq. ft.
Listed by BHGRE$125,000Active3 beds 2 baths1,764 sq. ft.11313 S 265 E, Sandy, UT 84070
MLS# 2129900Listed by: BETTER HOMES AND GARDENS REAL ESTATE MOMENTUM (KAYSVILLE) - New
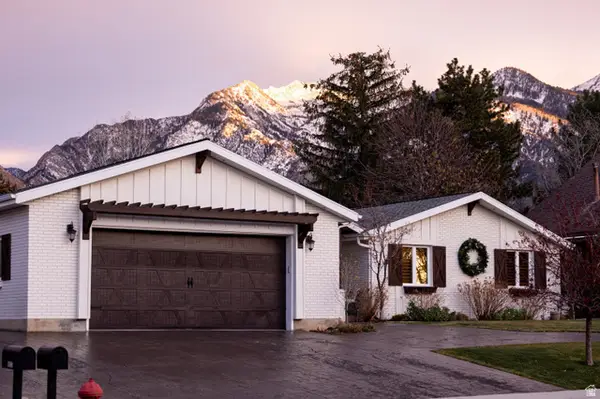 $1,292,000Active6 beds 5 baths4,688 sq. ft.
$1,292,000Active6 beds 5 baths4,688 sq. ft.8867 S Easthills Dr E, Sandy, UT 84093
MLS# 2129778Listed by: EQUITY REAL ESTATE (SOLID) - New
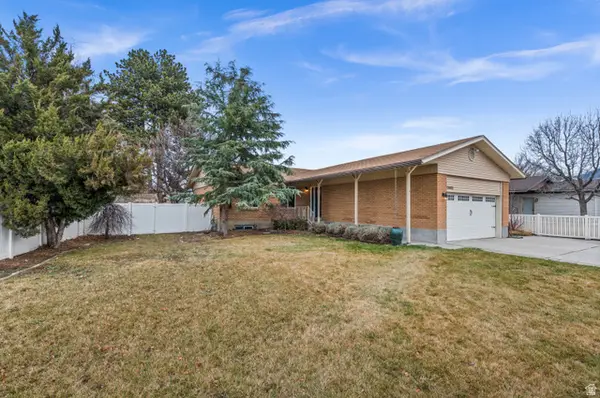 $599,000Active4 beds 3 baths2,626 sq. ft.
$599,000Active4 beds 3 baths2,626 sq. ft.1065 E Fallbrook Way, Sandy, UT 84094
MLS# 2129601Listed by: UNITY GROUP REAL ESTATE LLC - New
 $445,000Active3 beds 2 baths1,000 sq. ft.
$445,000Active3 beds 2 baths1,000 sq. ft.10276 S Marble St, Sandy, UT 84094
MLS# 2129605Listed by: HOMEWORKS PROPERTY LAB, LLC - New
 $919,900Active5 beds 4 baths3,724 sq. ft.
$919,900Active5 beds 4 baths3,724 sq. ft.969 E Addington Cir S, Sandy, UT 84094
MLS# 2129468Listed by: UNITY GROUP REAL ESTATE (WASATCH BACK) - New
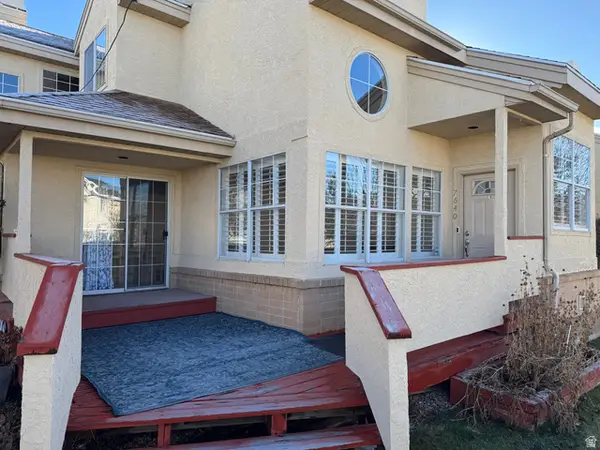 $399,000Active3 beds 3 baths1,456 sq. ft.
$399,000Active3 beds 3 baths1,456 sq. ft.7640 S Quail Springs Cir, Midvale, UT 84047
MLS# 2129288Listed by: THE BROWNSTONE PARTNERS - Open Sun, 1 to 3pmNew
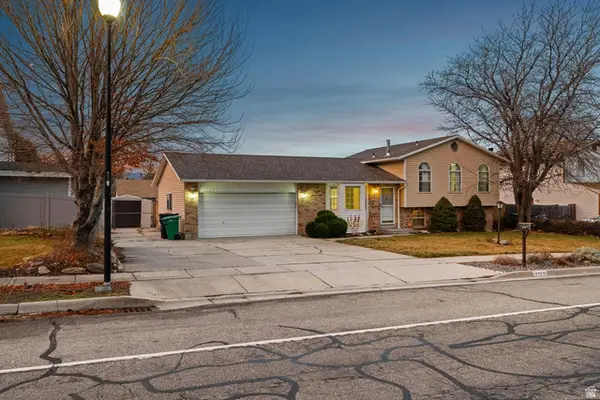 $599,900Active4 beds 2 baths1,950 sq. ft.
$599,900Active4 beds 2 baths1,950 sq. ft.1602 E Sego Lily Dr, Sandy, UT 84092
MLS# 2129341Listed by: WINDERMERE REAL ESTATE
