1327 E Madrid Way S, Sandy, UT 84093
Local realty services provided by:Better Homes and Gardens Real Estate Momentum
Upcoming open houses
- Sun, Jan 1111:00 am - 01:30 pm
Listed by: melany white-flory
Office: coldwell banker realty (salt lake-sugar house)
MLS#:2116784
Source:SL
Price summary
- Price:$679,900
- Price per sq. ft.:$375.22
About this home
***MOTIVATED SELLER*** Welcome to this Beautifully Remodeled Home in Sandy! This fully updated Sandy home has been transformed from top to bottom with stylish modern finishes throughout with an open concept floor plan. Some of the updates throughout home include all-new flooring, cabinetry, countertops, tub & showers surrounds, fixtures, lighting and extra recessed lighting, new baseboards, new interior doors and front door, finished basement, and fresh paint inside and out. You'll love the beautifully designed kitchen featuring brand-new soft close cabinets, quartz countertops, stainless steel appliances (including a refrigerator), and a spacious island-ideal for gathering and entertaining. Large double-pane windows fill the home with abundant natural light, complementing the neutral color palette. The primary bedroom offers a walk-in closet and a private bathroom. Enjoy indoor-outdoor living with a large covered deck off the kitchen and dining area-perfect for relaxing or entertaining. Outside you will find a generous corner lot features a fully fenced backyard, ideal for play, family get togethers or pets. The property also includes a newer roof, a two-car garage with a workbench, and a backyard shed, providing plenty of space for storage or projects. There's even a dedicated RV pad, so you'll have plenty of room for extra parking or your adventure-ready recreational vehicle. Conveniently located near Fort Union's shops, restaurants, and entertainment, and just minutes from the Wasatch Mountains and nearby canyons, this beautifully remodeled home is move-in ready and waiting for you!
Contact an agent
Home facts
- Year built:1976
- Listing ID #:2116784
- Added:93 day(s) ago
- Updated:January 11, 2026 at 12:00 PM
Rooms and interior
- Bedrooms:4
- Total bathrooms:3
- Full bathrooms:1
- Living area:1,812 sq. ft.
Heating and cooling
- Cooling:Central Air
- Heating:Gas: Central
Structure and exterior
- Roof:Asphalt
- Year built:1976
- Building area:1,812 sq. ft.
- Lot area:0.19 Acres
Schools
- High school:Hillcrest
- Middle school:Union
- Elementary school:Peruvian Park
Utilities
- Water:Culinary, Water Connected
- Sewer:Sewer Connected, Sewer: Connected, Sewer: Public
Finances and disclosures
- Price:$679,900
- Price per sq. ft.:$375.22
- Tax amount:$2,390
New listings near 1327 E Madrid Way S
- New
 $450,000Active3 beds 3 baths1,420 sq. ft.
$450,000Active3 beds 3 baths1,420 sq. ft.8971 S Valley Ct, Sandy, UT 84094
MLS# 2130011Listed by: MANSELL REAL ESTATE INC - New
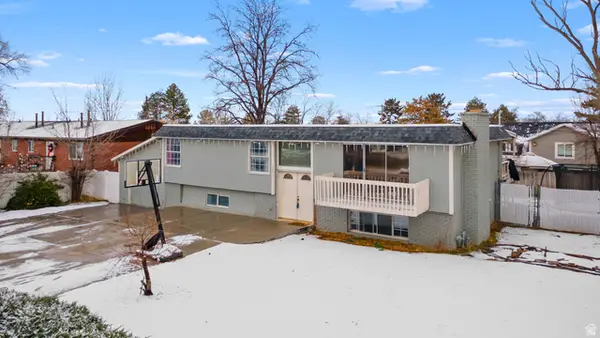 $590,000Active5 beds 3 baths2,442 sq. ft.
$590,000Active5 beds 3 baths2,442 sq. ft.1371 E Sudbury Ave S, Sandy, UT 84093
MLS# 2129991Listed by: REALTY ONE GROUP SIGNATURE - New
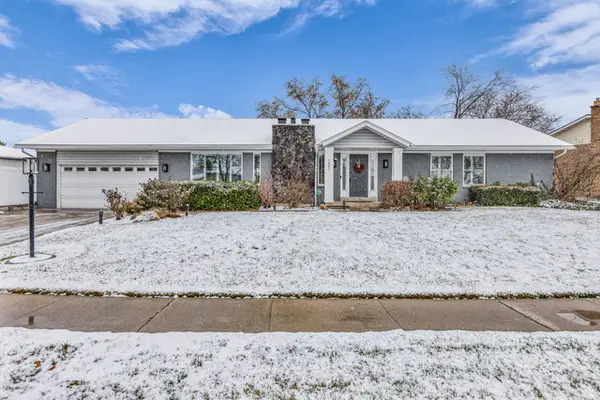 $699,000Active5 beds 3 baths2,960 sq. ft.
$699,000Active5 beds 3 baths2,960 sq. ft.7885 S Manzano Dr, Sandy, UT 84093
MLS# 2129928Listed by: RIDER REAL ESTATE LLC - New
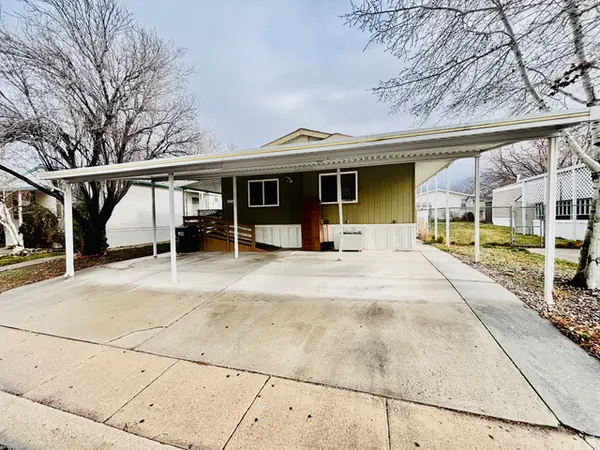 Listed by BHGRE$125,000Active3 beds 2 baths1,764 sq. ft.
Listed by BHGRE$125,000Active3 beds 2 baths1,764 sq. ft.11313 S 265 E, Sandy, UT 84070
MLS# 2129900Listed by: BETTER HOMES AND GARDENS REAL ESTATE MOMENTUM (KAYSVILLE) - New
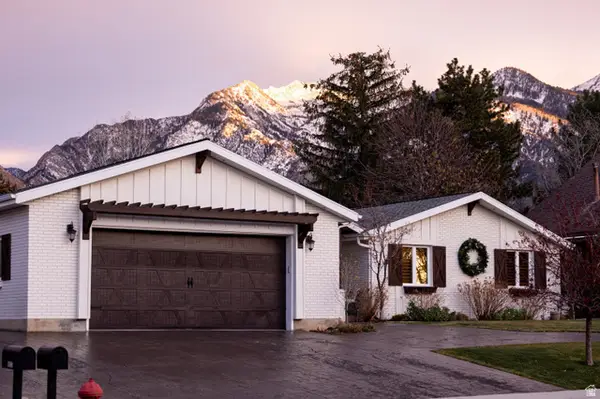 $1,292,000Active6 beds 5 baths4,688 sq. ft.
$1,292,000Active6 beds 5 baths4,688 sq. ft.8867 S Easthills Dr E, Sandy, UT 84093
MLS# 2129778Listed by: EQUITY REAL ESTATE (SOLID) - New
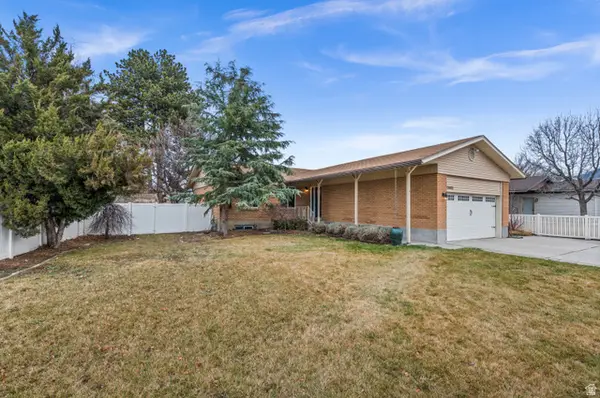 $599,000Active4 beds 3 baths2,626 sq. ft.
$599,000Active4 beds 3 baths2,626 sq. ft.1065 E Fallbrook Way, Sandy, UT 84094
MLS# 2129601Listed by: UNITY GROUP REAL ESTATE LLC - New
 $445,000Active3 beds 2 baths1,000 sq. ft.
$445,000Active3 beds 2 baths1,000 sq. ft.10276 S Marble St, Sandy, UT 84094
MLS# 2129605Listed by: HOMEWORKS PROPERTY LAB, LLC - New
 $919,900Active5 beds 4 baths3,724 sq. ft.
$919,900Active5 beds 4 baths3,724 sq. ft.969 E Addington Cir S, Sandy, UT 84094
MLS# 2129468Listed by: UNITY GROUP REAL ESTATE (WASATCH BACK) - New
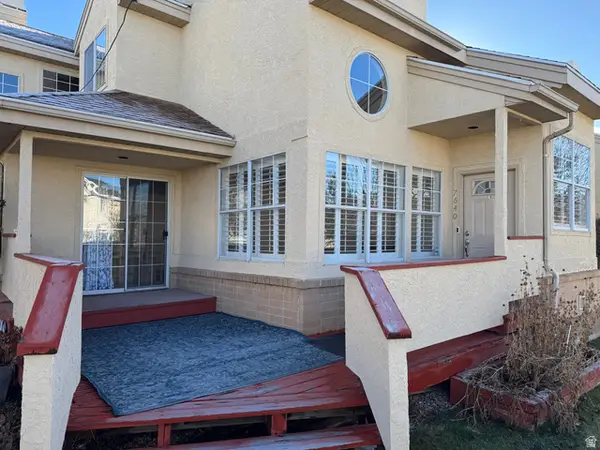 $399,000Active3 beds 3 baths1,456 sq. ft.
$399,000Active3 beds 3 baths1,456 sq. ft.7640 S Quail Springs Cir, Midvale, UT 84047
MLS# 2129288Listed by: THE BROWNSTONE PARTNERS - Open Sun, 1 to 3pmNew
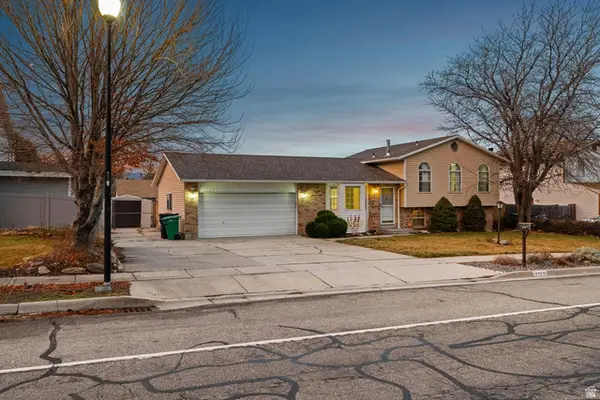 $599,900Active4 beds 2 baths1,950 sq. ft.
$599,900Active4 beds 2 baths1,950 sq. ft.1602 E Sego Lily Dr, Sandy, UT 84092
MLS# 2129341Listed by: WINDERMERE REAL ESTATE
