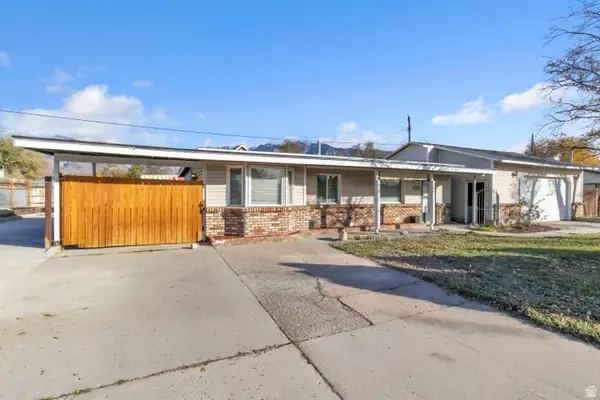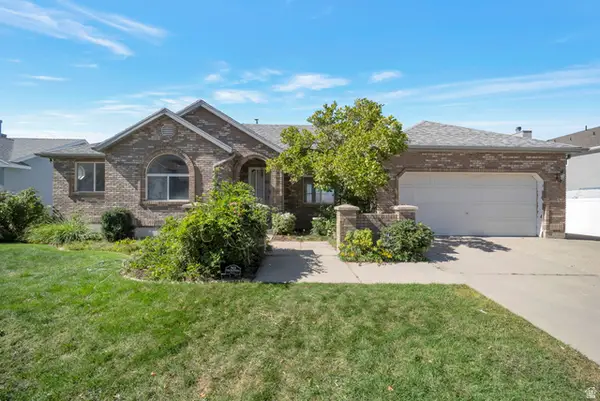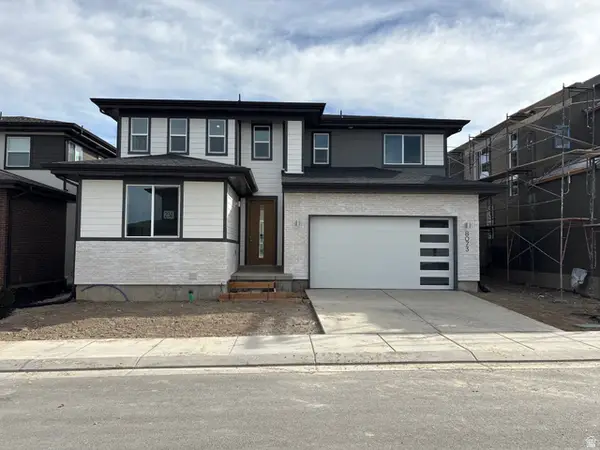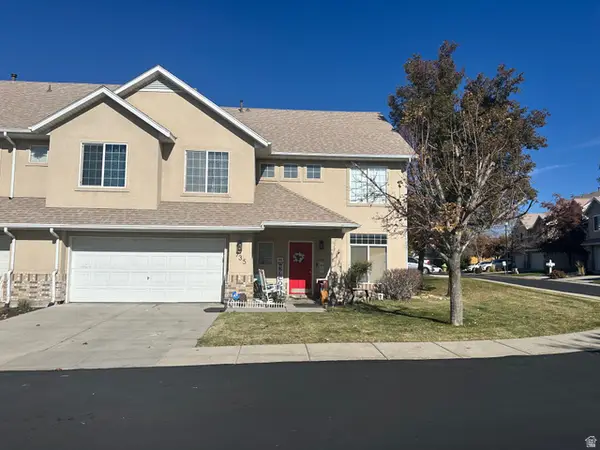1429 Chateau Ridge Way, Sandy, UT 84092
Local realty services provided by:Better Homes and Gardens Real Estate Momentum
1429 Chateau Ridge Way,Sandy, UT 84092
$794,000
- 5 Beds
- 4 Baths
- 3,652 sq. ft.
- Townhouse
- Active
Listed by: christopher allen
Office: realtypath llc. (preferred)
MLS#:2065716
Source:SL
Price summary
- Price:$794,000
- Price per sq. ft.:$217.42
- Monthly HOA dues:$320
About this home
Beautiful home with excellent layout backing Dimple Dell park. Enjoy Mountain views in the winter and lush woods in the summer. Large main-level master with en suite bathroom, walk-in closet, and a private deck to enjoy your views of Dimple Dell. There is an additional main level room that can be used as a bedroom, home office, or guest room and a guest bathroom with a shower for maximum convenience. The private balcony off the living room is the perfect place to dine while enjoying nature. Upstairs, you will find 2 large bedrooms with big closets and another bathroom. Finally, the walkout basement features a private deck, large bedroom, a full bathroom, and a HUGE living space that can be used for entertaining, a home gym, an amazing movie area, etc. This location is the best of both worlds with the natural beauty of Utah right in your backyard while still being close to grocery stores, shops, and restaurants. 15-20 minutes to world famous ski resorts, hiking, and biking trails and just 25 minutes to SLC International Airport. Showings available starting 2/21. Square footage provided as a courtesy only. Buyer is advised to obtain an independent measurement and to verify all information. Agent is related to the seller.
Contact an agent
Home facts
- Year built:2007
- Listing ID #:2065716
- Added:266 day(s) ago
- Updated:November 14, 2025 at 12:29 PM
Rooms and interior
- Bedrooms:5
- Total bathrooms:4
- Full bathrooms:2
- Living area:3,652 sq. ft.
Heating and cooling
- Cooling:Central Air
- Heating:Gas: Central
Structure and exterior
- Year built:2007
- Building area:3,652 sq. ft.
- Lot area:0.01 Acres
Schools
- High school:Alta
- Middle school:Indian Hills
- Elementary school:Sunrise
Finances and disclosures
- Price:$794,000
- Price per sq. ft.:$217.42
- Tax amount:$3,922
New listings near 1429 Chateau Ridge Way
- Open Sat, 11am to 1pmNew
 $790,000Active4 beds 4 baths3,513 sq. ft.
$790,000Active4 beds 4 baths3,513 sq. ft.1962 E Bluffside Cir, Sandy, UT 84092
MLS# 2122739Listed by: COLDWELL BANKER REALTY (UNION HEIGHTS) - Open Fri, 2 to 5pmNew
 $925,000Active5 beds 3 baths3,364 sq. ft.
$925,000Active5 beds 3 baths3,364 sq. ft.1563 E Granada Dr S, Sandy, UT 84093
MLS# 2122681Listed by: SUMMIT SOTHEBY'S INTERNATIONAL REALTY - New
 $489,900Active3 beds 1 baths1,106 sq. ft.
$489,900Active3 beds 1 baths1,106 sq. ft.10109 S Peony Way, Sandy, UT 84094
MLS# 2122375Listed by: EQUITY REAL ESTATE (SOLID) - New
 $630,000Active5 beds 3 baths2,140 sq. ft.
$630,000Active5 beds 3 baths2,140 sq. ft.1143 E 11780 S, Sandy, UT 84094
MLS# 2122358Listed by: CHAPMAN-RICHARDS & ASSOCIATES, INC.  $799,950Active4 beds 3 baths3,041 sq. ft.
$799,950Active4 beds 3 baths3,041 sq. ft.11922 S Bluff View Dr, Sandy, UT 84092
MLS# 2120535Listed by: MAXFIELD REAL ESTATE EXPERTS $769,900Pending4 beds 3 baths3,276 sq. ft.
$769,900Pending4 beds 3 baths3,276 sq. ft.8073 S Paper Mill Dr #236, Midvale, UT 84070
MLS# 2120030Listed by: GARBETT HOMES- New
 $810,000Active4 beds 3 baths3,000 sq. ft.
$810,000Active4 beds 3 baths3,000 sq. ft.8322 S Levine Ln #111, Sandy, UT 84070
MLS# 2122057Listed by: HERITAGE PARTNERS REAL ESTATE, LLC. - New
 $424,900Active4 beds 3 baths2,267 sq. ft.
$424,900Active4 beds 3 baths2,267 sq. ft.735 Sandy Point Dr, Sandy, UT 84094
MLS# 2121995Listed by: NRE - Open Fri, 4 to 6pmNew
 $659,900Active5 beds 2 baths2,048 sq. ft.
$659,900Active5 beds 2 baths2,048 sq. ft.788 E Park Mesa Way, Sandy, UT 84094
MLS# 2121937Listed by: BERKSHIRE HATHAWAY HOMESERVICES UTAH PROPERTIES (SALT LAKE) - New
 $300,000Active2 beds 2 baths949 sq. ft.
$300,000Active2 beds 2 baths949 sq. ft.662 W Jefferson Cv #6, Sandy, UT 84070
MLS# 2121823Listed by: RANLIFE REAL ESTATE INC
