144 E Chambord Ct, Sandy, UT 84070
Local realty services provided by:Better Homes and Gardens Real Estate Momentum
144 E Chambord Ct,Sandy, UT 84070
$590,000
- 3 Beds
- 3 Baths
- 2,185 sq. ft.
- Townhouse
- Active
Listed by: paul a bontempo
Office: real estate essentials
MLS#:2119954
Source:SL
Price summary
- Price:$590,000
- Price per sq. ft.:$270.02
- Monthly HOA dues:$225
About this home
END UNIT, with unobstructed views of The Wasatch Range. Newly constructed Sandy Utah townhome!! This large 3 bed 3 bath home is nearly 2,200 sqft. with 3 well designed floors all enjoying amazing mountain views. Located near shopping, schools, employment and recreation. Ski Snowbird, Alta, Brighton and Solitude within minutes. Close to the I-15 offers quick access to downtown Salt Lake and to thriving Silicon Slopes! This highly upgraded home boasts an island kitchen with white shaker slow-close cabinetry, quartz counter tops and stainless steel appliances including an LG Refer, built-in microwave, dishwasher and large single bay SS sink. Appreciate easy maintenance with indoor laundry room and the clean look of laminate flooring throughout. Bask in abundant natural light shinning through large dual pane windows with 8' header heights. Enjoy the convenience of parking in the attached 2 car garage with smart opener and insulated garage door...and so much more! **Come see it, Love it and Make in your own!!** Call agent for more details and buy down options.
Contact an agent
Home facts
- Year built:2025
- Listing ID #:2119954
- Added:48 day(s) ago
- Updated:December 16, 2025 at 12:09 PM
Rooms and interior
- Bedrooms:3
- Total bathrooms:3
- Full bathrooms:3
- Living area:2,185 sq. ft.
Heating and cooling
- Cooling:Central Air
- Heating:Gas: Central, Gas: Stove
Structure and exterior
- Roof:Composition
- Year built:2025
- Building area:2,185 sq. ft.
- Lot area:0.02 Acres
Schools
- High school:Hillcrest
- Middle school:Union
- Elementary school:Copperview
Utilities
- Water:Water Connected
- Sewer:Sewer Connected, Sewer: Connected, Sewer: Public
Finances and disclosures
- Price:$590,000
- Price per sq. ft.:$270.02
- Tax amount:$2,900
New listings near 144 E Chambord Ct
- Open Sat, 12 to 2pmNew
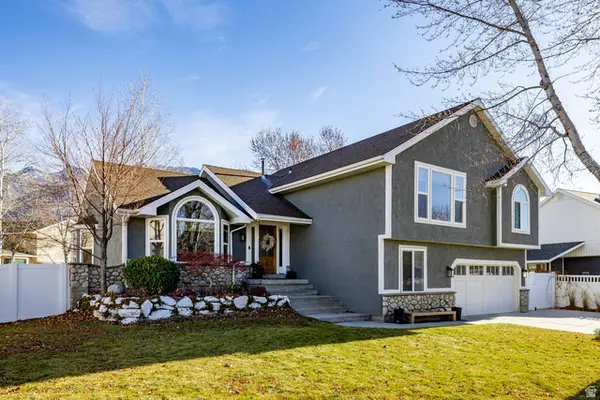 $750,000Active5 beds 4 baths3,269 sq. ft.
$750,000Active5 beds 4 baths3,269 sq. ft.11989 S Hidden Valley Rd, Sandy, UT 84092
MLS# 2126963Listed by: SUMMIT SOTHEBY'S INTERNATIONAL REALTY - New
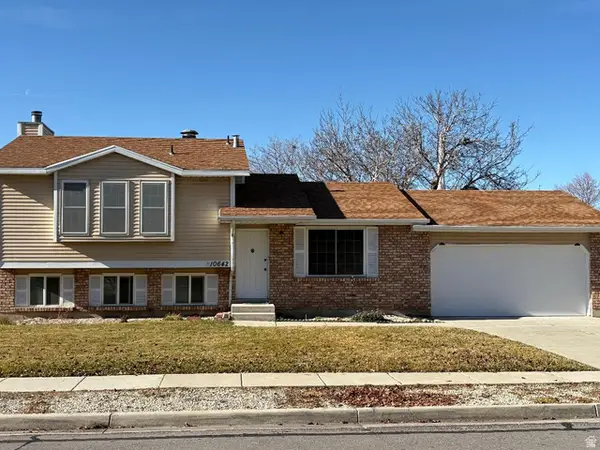 $629,900Active5 beds 3 baths2,148 sq. ft.
$629,900Active5 beds 3 baths2,148 sq. ft.10642 S 1090 E, Sandy, UT 84094
MLS# 2126904Listed by: BONNEVILLE REAL ESTATE ADVISORS, LLC - New
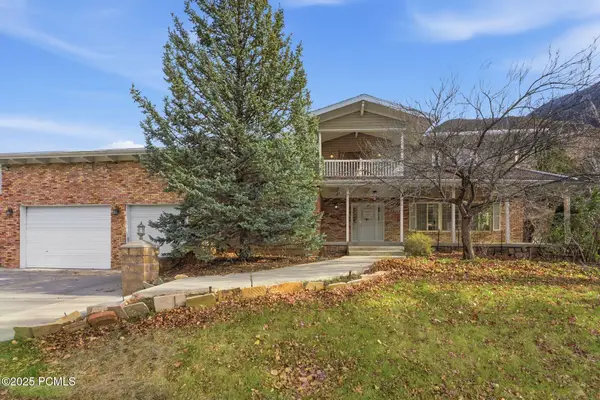 $1,252,000Active6 beds 5 baths7,650 sq. ft.
$1,252,000Active6 beds 5 baths7,650 sq. ft.11551 S Woodhampton Drive, Sandy, UT 84092
MLS# 12505143Listed by: COLDWELL BANKER REALTY (PARK CITY-NEWPARK) - New
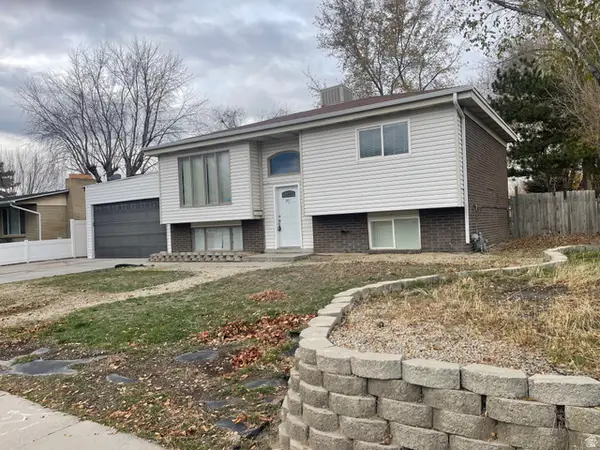 $535,000Active3 beds 2 baths1,800 sq. ft.
$535,000Active3 beds 2 baths1,800 sq. ft.9822 S Darin Dr, Sandy, UT 84070
MLS# 2126822Listed by: CENTURY 21 WASATCH LIFE REALTY - New
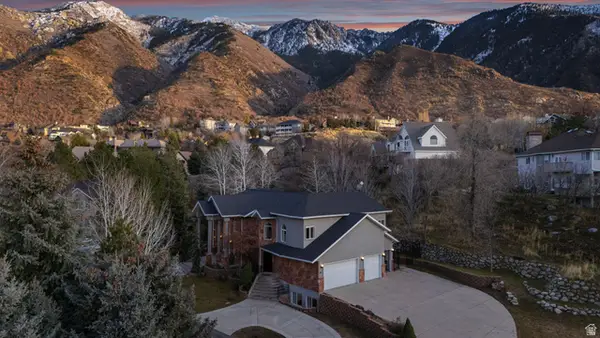 $2,197,000Active8 beds 6 baths8,413 sq. ft.
$2,197,000Active8 beds 6 baths8,413 sq. ft.35 E Lone Hollow Dr, Sandy, UT 84092
MLS# 2126810Listed by: COLDWELL BANKER REALTY (UNION HEIGHTS) 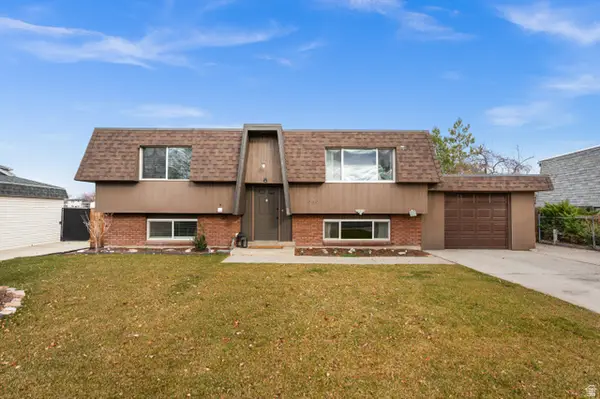 $535,000Pending4 beds 2 baths1,912 sq. ft.
$535,000Pending4 beds 2 baths1,912 sq. ft.959 E Violet Dr, Sandy, UT 84094
MLS# 2126477Listed by: REAL BROKER, LLC- New
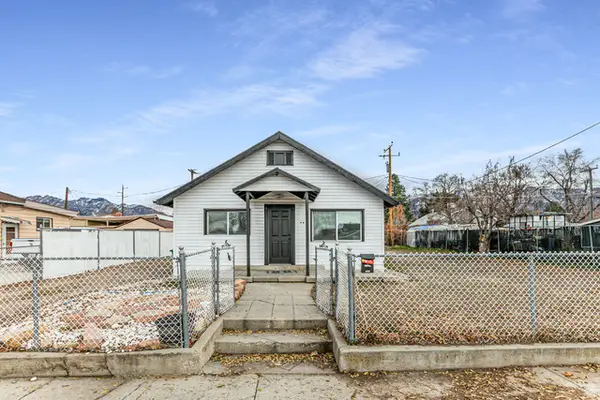 $425,000Active3 beds 1 baths1,152 sq. ft.
$425,000Active3 beds 1 baths1,152 sq. ft.8823 S 300 E, Sandy, UT 84070
MLS# 2126412Listed by: KW SUCCESS KELLER WILLIAMS REALTY (LAYTON) - New
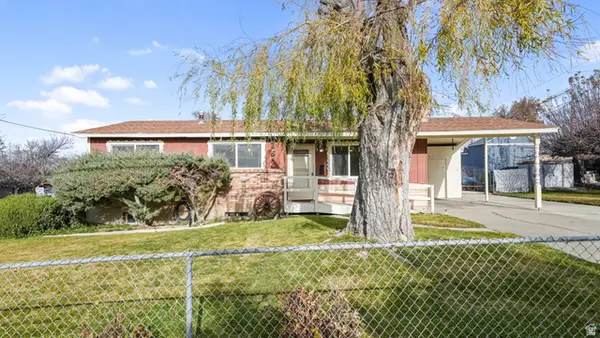 $549,900Active4 beds 3 baths2,234 sq. ft.
$549,900Active4 beds 3 baths2,234 sq. ft.359 E 8400 S, Sandy, UT 84070
MLS# 2126254Listed by: FATHOM REALTY (OREM) - New
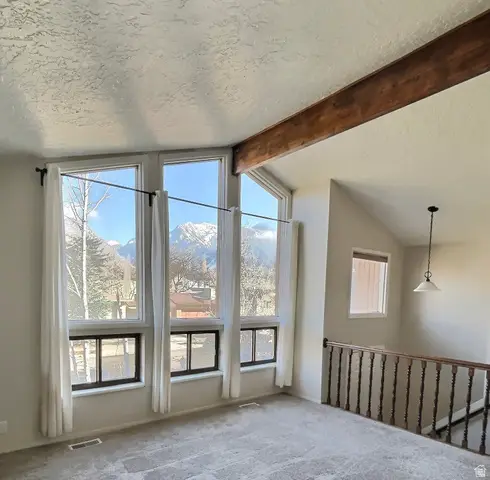 $674,900Active4 beds 2 baths1,760 sq. ft.
$674,900Active4 beds 2 baths1,760 sq. ft.8888 S Renegade Rd, Sandy, UT 84093
MLS# 2126009Listed by: EQUITY REAL ESTATE (LUXURY GROUP) 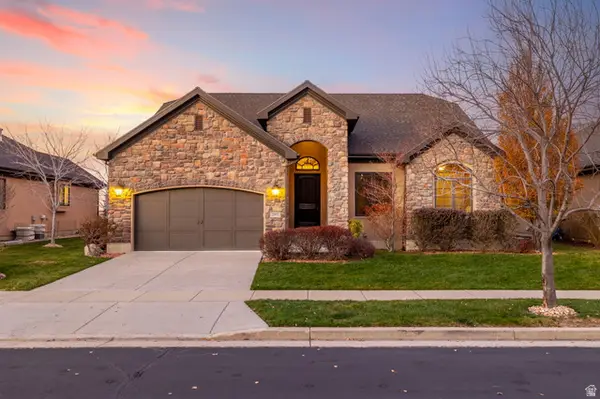 $1,009,000Pending3 beds 3 baths3,658 sq. ft.
$1,009,000Pending3 beds 3 baths3,658 sq. ft.2993 E Scenic Valley Ln S, Sandy, UT 84092
MLS# 2125987Listed by: SUMMIT REALTY, INC.
