Local realty services provided by:Better Homes and Gardens Real Estate Momentum
1441 E Firelight Way,Sandy, UT 84092
$650,000
- 3 Beds
- 3 Baths
- 3,274 sq. ft.
- Single family
- Pending
Listed by: thomas kreifeldt
Office: action team realty
MLS#:2119528
Source:SL
Price summary
- Price:$650,000
- Price per sq. ft.:$198.53
- Monthly HOA dues:$115
About this home
This 2-story twin home is located in an established, newer, quiet, and safe neighborhood. Single family owned since new. Spacious open floorplan features big windows, tall ceilings, beautiful mountain views and common area in the back including a pavilion with picnic tables and grill making it perfect for gatherings and entertaining. Nice plantation shutters throughout. Upstairs is a popular 3 bedroom with loft layout: primary suite with an ensuite featuring walk-in closet, private water closet, and separate tub & shower; plus 2 additional good size bedrooms and a full bathroom. Unfinished basement for extra storage space or room to grow. Easy to care for yard. Low HOA includes lawn care and driveway snow removal. New insulated garage door. Conveniently located near the canyons for world class skiing, hiking & biking. Enjoy a short walk to Sego Lily Gardens. Close proximity to great schools, shopping and a hospital. All inspections and evaluations have already been done and all repairs have been completed. Entire home has been professionally cleaned and is ready for quick move-in. Could benefit by having the hardwood floors refinished and the carpets replaced, however it has been priced accordingly.
Contact an agent
Home facts
- Year built:2006
- Listing ID #:2119528
- Added:97 day(s) ago
- Updated:November 15, 2025 at 09:25 AM
Rooms and interior
- Bedrooms:3
- Total bathrooms:3
- Full bathrooms:2
- Half bathrooms:1
- Living area:3,274 sq. ft.
Heating and cooling
- Cooling:Central Air
- Heating:Forced Air, Gas: Central
Structure and exterior
- Roof:Asphalt
- Year built:2006
- Building area:3,274 sq. ft.
- Lot area:0.09 Acres
Schools
- High school:Jordan
- Middle school:Eastmont
- Elementary school:Willow Canyon
Utilities
- Water:Culinary, Water Connected
- Sewer:Sewer Connected, Sewer: Connected, Sewer: Public
Finances and disclosures
- Price:$650,000
- Price per sq. ft.:$198.53
- Tax amount:$3,272
New listings near 1441 E Firelight Way
- New
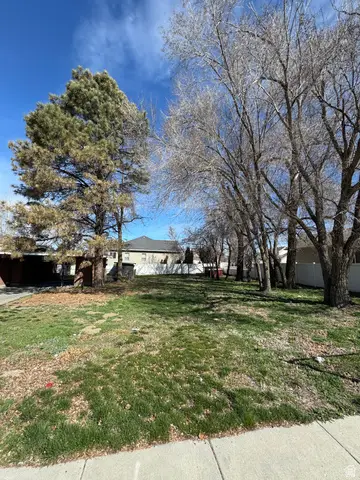 $249,900Active0.14 Acres
$249,900Active0.14 Acres489 E 7800 S #2, Sandy, UT 84047
MLS# 2133884Listed by: NRE - Open Sat, 11am to 1pmNew
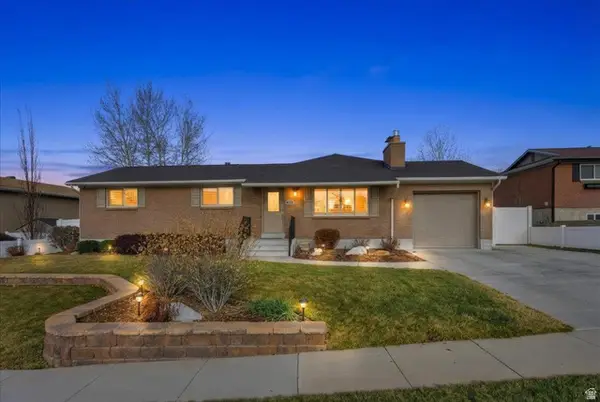 $829,999Active5 beds 3 baths3,584 sq. ft.
$829,999Active5 beds 3 baths3,584 sq. ft.1627 E Mulberry Way S, Sandy, UT 84093
MLS# 2133669Listed by: REAL BROKER, LLC - New
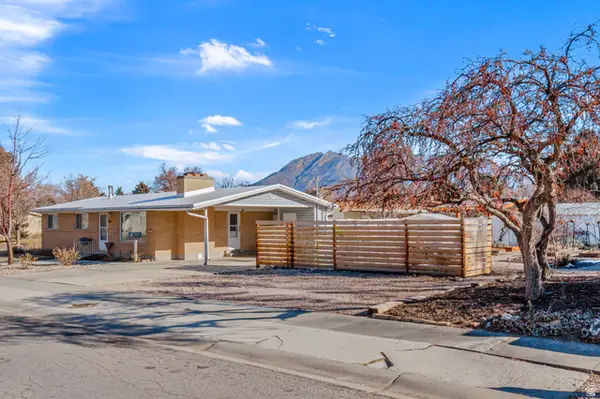 $519,900Active6 beds 2 baths2,040 sq. ft.
$519,900Active6 beds 2 baths2,040 sq. ft.8390 S 745 E, Sandy, UT 84094
MLS# 2133606Listed by: EQUITY REAL ESTATE (ADVANTAGE) - New
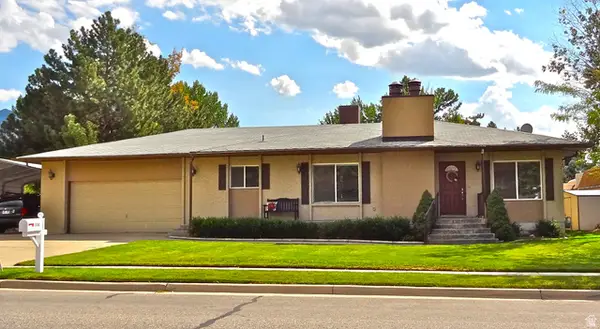 $694,000Active4 beds 3 baths2,761 sq. ft.
$694,000Active4 beds 3 baths2,761 sq. ft.2156 E Falcon Way, Sandy, UT 84093
MLS# 2133596Listed by: MILLER REAL ESTATE, R. PRESTON - New
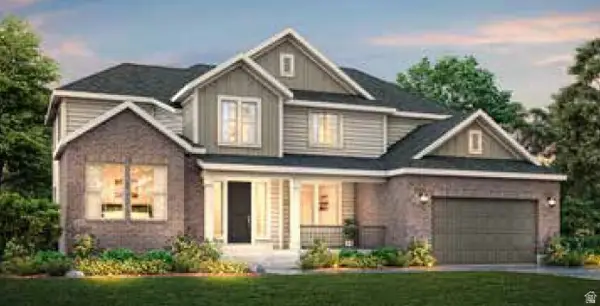 $1,549,500Active5 beds 4 baths5,238 sq. ft.
$1,549,500Active5 beds 4 baths5,238 sq. ft.2724 E Mount Jordan Rd, Sandy, UT 84092
MLS# 2133534Listed by: IVORY HOMES, LTD - Open Sat, 11am to 2pmNew
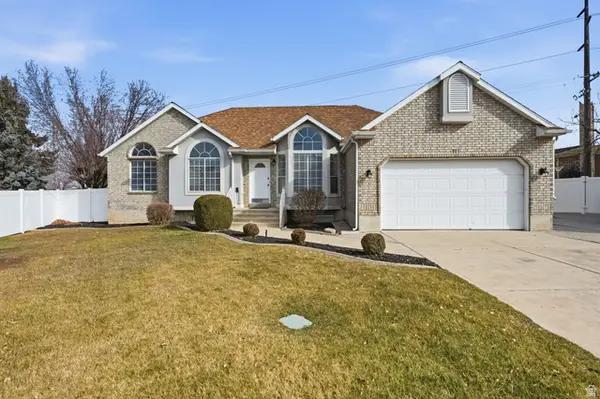 $678,900Active3 beds 3 baths3,854 sq. ft.
$678,900Active3 beds 3 baths3,854 sq. ft.991 E Merewood Ct, Sandy, UT 84094
MLS# 2133507Listed by: EXIT REALTY SUCCESS - Open Fri, 3 to 6pmNew
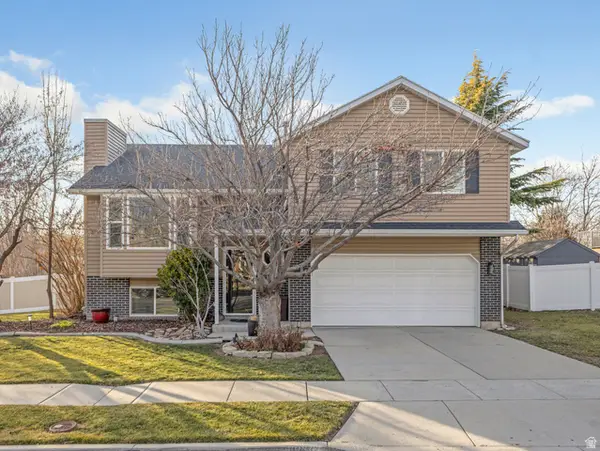 $600,000Active4 beds 3 baths1,832 sq. ft.
$600,000Active4 beds 3 baths1,832 sq. ft.11270 S Farnsworth Ln, Sandy, UT 84070
MLS# 2133335Listed by: THE AGENCY SALT LAKE CITY - Open Sat, 11am to 2pmNew
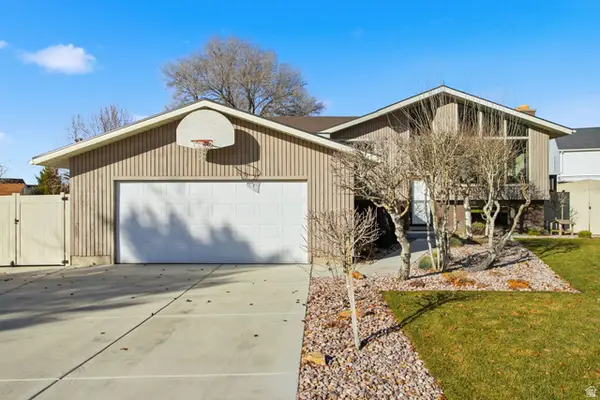 $665,000Active2 beds 2 baths2,340 sq. ft.
$665,000Active2 beds 2 baths2,340 sq. ft.9106 S Mallard Cir E, Sandy, UT 84093
MLS# 2133320Listed by: KW UTAH REALTORS KELLER WILLIAMS (BRICKYARD) - Open Sat, 11am to 2pmNew
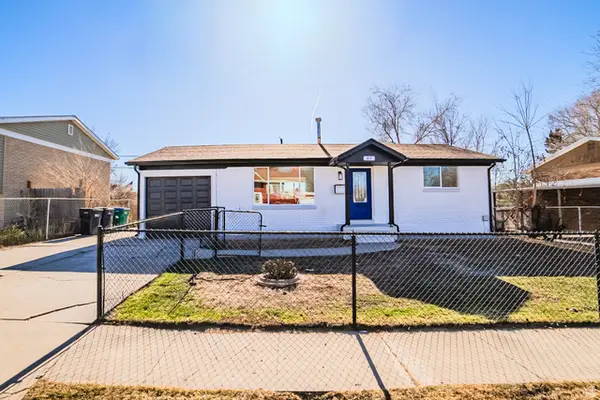 $569,900Active4 beds 2 baths1,800 sq. ft.
$569,900Active4 beds 2 baths1,800 sq. ft.87 W 8710 S, Sandy, UT 84070
MLS# 2133279Listed by: KW SOUTH VALLEY KELLER WILLIAMS 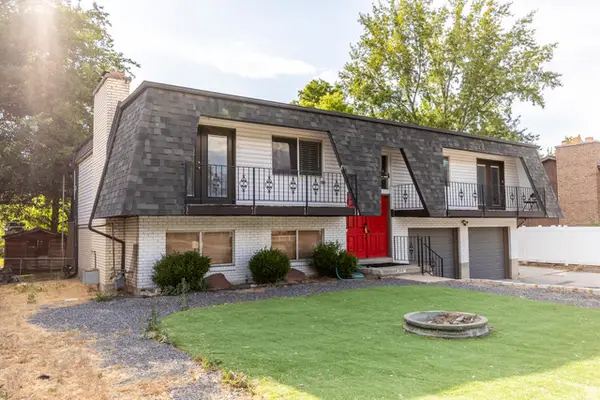 $629,000Pending4 beds 3 baths2,310 sq. ft.
$629,000Pending4 beds 3 baths2,310 sq. ft.8268 S 865 E, Sandy, UT 84094
MLS# 2133269Listed by: UTAH REAL ESTATE PC

