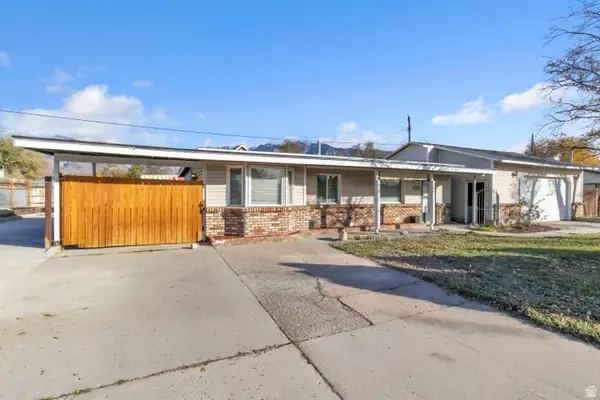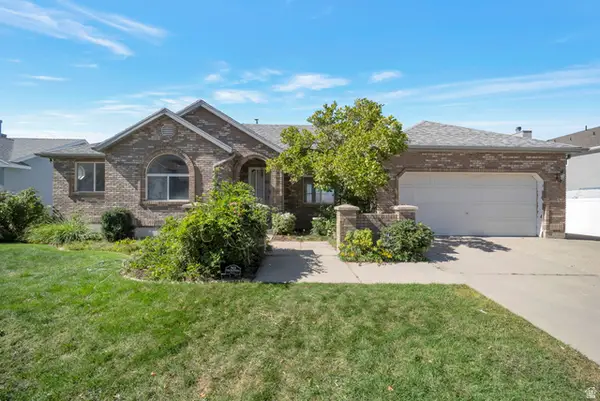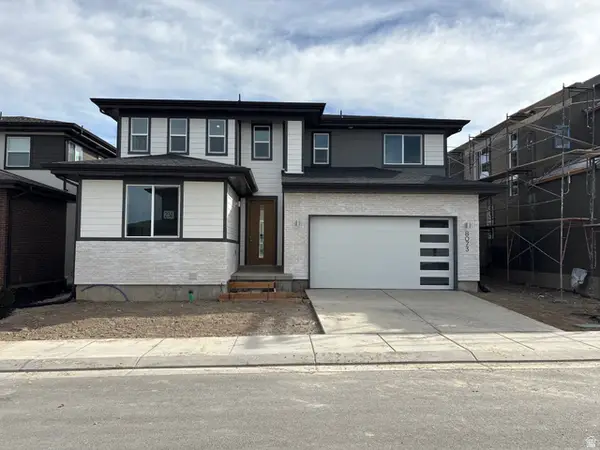15 Lone Hollow Dr, Sandy, UT 84092
Local realty services provided by:Better Homes and Gardens Real Estate Momentum
15 Lone Hollow Dr,Sandy, UT 84092
$1,199,900
- 4 Beds
- 3 Baths
- 4,572 sq. ft.
- Single family
- Active
Listed by: shelly tripp
Office: coldwell banker realty (union heights)
MLS#:2086189
Source:SL
Price summary
- Price:$1,199,900
- Price per sq. ft.:$262.45
- Monthly HOA dues:$204
About this home
Welcome home to this highly desirable, 24-hour guard-gated Pepperwood community! with approximately 600 residences on 477 acres* Nestled on a serene cul-de-sac, this charming residence offers the perfect blend of comfort, luxury, and convenience. Boasting stunning mountain and valley views, this property is a true haven for those seeking tranquility and natural beauty. Step into a whole new world as you enter this immaculate home featuring acacia hardwood floors, abundant natural light, and expansive windows that frame the picturesque surroundings. The main level offers seamless flow between the living spaces, creating an ideal environment for both relaxation and entertaining. The heart of the home is the spacious kitchen, equipped with modern appliances, ample counter space, and a convenient breakfast bar. Enjoy hosting gatherings in the adjacent dining area, or take the festivities outdoors to the expansive deck, where you can soak in the breathtaking mountain views and listen to the gentle babble of the seasonal creek below. Downstairs, the finished, daylight/walkout lower level provides additional living space perfect for a media room, kitchenette, home gym, or game room, offering endless possibilities to suit your lifestyle needs. Outside, the private backyard oasis beckons a generously sized deck, providing the ultimate setting for outdoor dining, relaxation, enjoying nature and the fresh mountain air. The paid-off roof solar panels offer energy savings each month with Mays bill $15. Residents of Pepperwood enjoy exclusive access to a wealth of amenities, including a community pool, spa, splash pad, basketball, tennis and pickleball courts, walking/biking trails, and a vibrant calendar of events throughout the year. Conveniently located near shopping, dining, entertainment, and outdoor recreation opportunities, including world-class skiing, hiking, and biking trails, this home offers the perfect blend of convenience. Don't miss the opportunity to make this your forever home and experience the unparalleled lifestyle that Pepperwood has to offer. The starting price of a lot in Pepperwood is $1,295,000 so it's as if you are getting an impeccable home in this wonderful community for almost free*New Roof 2011, New Furnaces and AC 2010,New Water Heater 2019, Schedule your private tour today! Buyer to verify all information and sq ft*
Contact an agent
Home facts
- Year built:1977
- Listing ID #:2086189
- Added:178 day(s) ago
- Updated:November 14, 2025 at 11:55 PM
Rooms and interior
- Bedrooms:4
- Total bathrooms:3
- Full bathrooms:2
- Living area:4,572 sq. ft.
Heating and cooling
- Cooling:Central Air
- Heating:Forced Air, Gas: Central
Structure and exterior
- Roof:Asphalt
- Year built:1977
- Building area:4,572 sq. ft.
- Lot area:0.5 Acres
Schools
- High school:Alta
- Middle school:Indian Hills
- Elementary school:Lone Peak
Utilities
- Water:Culinary, Water Connected
- Sewer:Sewer Connected, Sewer: Connected, Sewer: Public
Finances and disclosures
- Price:$1,199,900
- Price per sq. ft.:$262.45
- Tax amount:$4,718
New listings near 15 Lone Hollow Dr
- Open Sat, 2 to 4pmNew
 $800,000Active4 beds 4 baths3,194 sq. ft.
$800,000Active4 beds 4 baths3,194 sq. ft.10228 S Snow Iris Way, Sandy, UT 84092
MLS# 2122415Listed by: KW UTAH REALTORS KELLER WILLIAMS - Open Sat, 11am to 1pmNew
 $575,000Active4 beds 2 baths1,988 sq. ft.
$575,000Active4 beds 2 baths1,988 sq. ft.735 E Dusty Creek Ave, Sandy, UT 84094
MLS# 2122898Listed by: RE/MAX ASSOCIATES - Open Sat, 11am to 1pmNew
 $450,000Active5 beds 3 baths2,416 sq. ft.
$450,000Active5 beds 3 baths2,416 sq. ft.1077 E 8320 S, Sandy, UT 84094
MLS# 2122929Listed by: ASCENT REAL ESTATE GROUP LLC - Open Sat, 11am to 1pmNew
 $790,000Active4 beds 4 baths3,513 sq. ft.
$790,000Active4 beds 4 baths3,513 sq. ft.1962 E Bluffside Cir, Sandy, UT 84092
MLS# 2122739Listed by: COLDWELL BANKER REALTY (UNION HEIGHTS) - Open Sat, 1 to 4pmNew
 $925,000Active5 beds 3 baths3,364 sq. ft.
$925,000Active5 beds 3 baths3,364 sq. ft.1563 E Granada Dr S, Sandy, UT 84093
MLS# 2122681Listed by: SUMMIT SOTHEBY'S INTERNATIONAL REALTY - New
 $489,900Active3 beds 1 baths1,106 sq. ft.
$489,900Active3 beds 1 baths1,106 sq. ft.10109 S Peony Way, Sandy, UT 84094
MLS# 2122375Listed by: EQUITY REAL ESTATE (SOLID) - New
 $630,000Active5 beds 3 baths2,140 sq. ft.
$630,000Active5 beds 3 baths2,140 sq. ft.1143 E 11780 S, Sandy, UT 84094
MLS# 2122358Listed by: CHAPMAN-RICHARDS & ASSOCIATES, INC.  $799,950Active4 beds 3 baths3,041 sq. ft.
$799,950Active4 beds 3 baths3,041 sq. ft.11922 S Bluff View Dr, Sandy, UT 84092
MLS# 2120535Listed by: MAXFIELD REAL ESTATE EXPERTS $769,900Pending4 beds 3 baths3,276 sq. ft.
$769,900Pending4 beds 3 baths3,276 sq. ft.8073 S Paper Mill Dr #236, Midvale, UT 84070
MLS# 2120030Listed by: GARBETT HOMES- New
 $810,000Active4 beds 3 baths3,000 sq. ft.
$810,000Active4 beds 3 baths3,000 sq. ft.8322 S Levine Ln #111, Sandy, UT 84070
MLS# 2122057Listed by: HERITAGE PARTNERS REAL ESTATE, LLC.
