1547 E 8730 S, Sandy, UT 84093
Local realty services provided by:Better Homes and Gardens Real Estate Momentum
Listed by: braden shupe
Office: re/max associates
MLS#:2117580
Source:SL
Price summary
- Price:$684,900
- Price per sq. ft.:$225.3
About this home
This stunning, fully remodeled home is a must-see! From the moment you walk in, you're welcomed into a spacious open floor plan and inviting layout which is perfect for relaxing or entertaining. Situated on a desirable south-facing lot, the home offers breathtaking mountain views and plenty of natural light throughout the day. One of the standout features is the beautifully finished mother-in-law apartment with its own private entrance-ideal for guests, rental income, or multi-generational living. Recent updates include a brand-new roof, solar panels, two new ranges, new windows, and two expansive decks-perfect for enjoying the outdoors. A rare 4-car garage provides ample space for vehicles, storage, or a workshop. With its combination of modern upgrades, flexible living space, and stunning views, this home offers exceptional value. Schedule your private showing today-opportunities like this don't come along often!
Contact an agent
Home facts
- Year built:1970
- Listing ID #:2117580
- Added:93 day(s) ago
- Updated:November 15, 2025 at 09:25 AM
Rooms and interior
- Bedrooms:5
- Total bathrooms:3
- Full bathrooms:2
- Living area:3,040 sq. ft.
Heating and cooling
- Cooling:Central Air
- Heating:Forced Air
Structure and exterior
- Roof:Asphalt
- Year built:1970
- Building area:3,040 sq. ft.
- Lot area:0.23 Acres
Schools
- High school:Hillcrest
- Middle school:Union
- Elementary school:Silver Mesa
Utilities
- Water:Culinary, Water Available, Water Connected
- Sewer:Sewer Available, Sewer Connected, Sewer: Available, Sewer: Connected, Sewer: Public
Finances and disclosures
- Price:$684,900
- Price per sq. ft.:$225.3
- Tax amount:$4,042
New listings near 1547 E 8730 S
- New
 $659,990Active3 beds 3 baths2,447 sq. ft.
$659,990Active3 beds 3 baths2,447 sq. ft.8087 S 615 E, Sandy, UT 84070
MLS# 2131227Listed by: ALLEN & ASSOCIATES - New
 $650,900Active5 beds 3 baths2,566 sq. ft.
$650,900Active5 beds 3 baths2,566 sq. ft.1093 E Colima Dr S, Sandy, UT 84094
MLS# 2131196Listed by: REALTY ONE GROUP SIGNATURE (SOUTH VALLEY) - Open Sat, 12 to 2pmNew
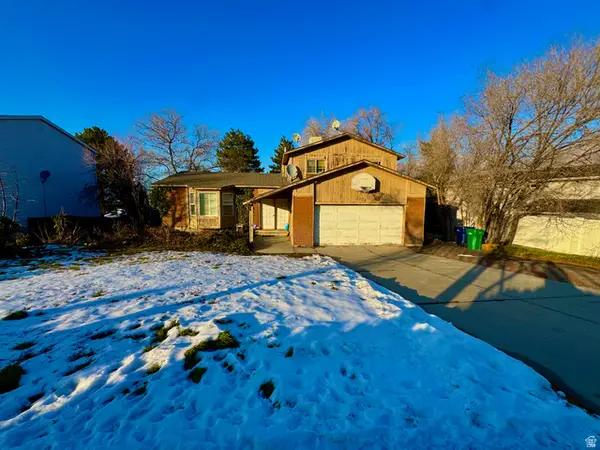 $665,000Active6 beds 3 baths3,032 sq. ft.
$665,000Active6 beds 3 baths3,032 sq. ft.2809 Willow Hills Dr, Sandy, UT 84093
MLS# 2130938Listed by: KW UTAH REALTORS KELLER WILLIAMS - Open Sat, 11am to 1pmNew
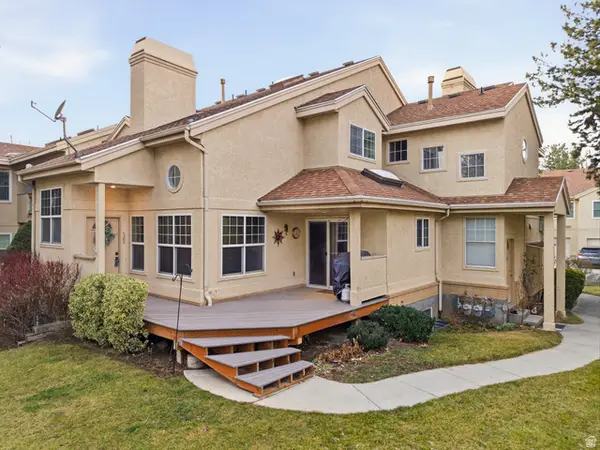 $475,000Active4 beds 4 baths2,250 sq. ft.
$475,000Active4 beds 4 baths2,250 sq. ft.588 E Briarsprings Cir, Midvale, UT 84047
MLS# 2130867Listed by: KW WESTFIELD - Open Fri, 3 to 6pmNew
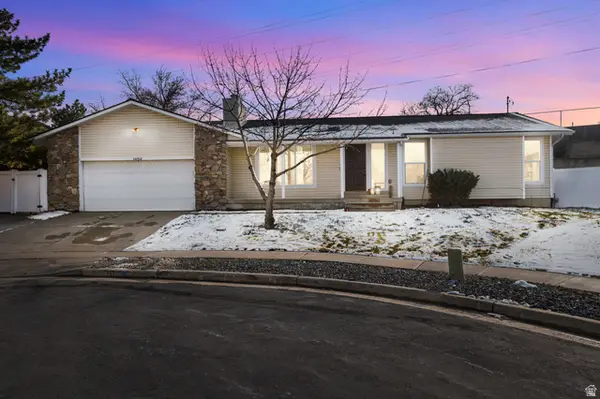 $775,000Active6 beds 3 baths2,872 sq. ft.
$775,000Active6 beds 3 baths2,872 sq. ft.1492 E Sandy Dr, Sandy, UT 84093
MLS# 2130835Listed by: JEFFERSON STREET PROPERTIES, LLC - Open Sat, 11am to 2pmNew
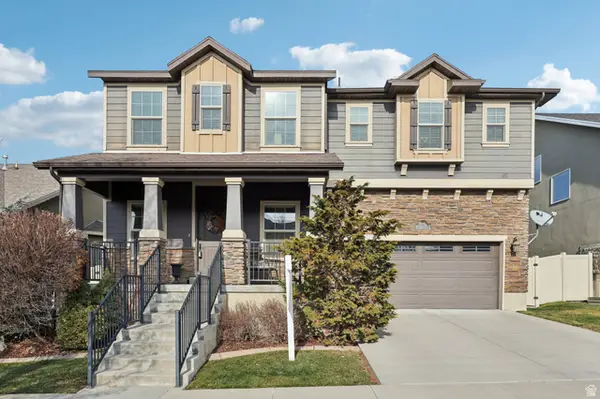 $635,000Active4 beds 3 baths2,120 sq. ft.
$635,000Active4 beds 3 baths2,120 sq. ft.227 E St Germain Way, Sandy, UT 84070
MLS# 2129787Listed by: OMADA REAL ESTATE - Open Thu, 3 to 6pmNew
 $2,400,000Active6 beds 5 baths4,943 sq. ft.
$2,400,000Active6 beds 5 baths4,943 sq. ft.16 Gatehouse Ln, Sandy, UT 84092
MLS# 2130811Listed by: COLDWELL BANKER REALTY (SALT LAKE-SUGAR HOUSE) - New
 $1,150,000Active5 beds 4 baths4,058 sq. ft.
$1,150,000Active5 beds 4 baths4,058 sq. ft.10804 S Hiddenwood Dr, Sandy, UT 84092
MLS# 2130616Listed by: IN DEPTH REALTY - New
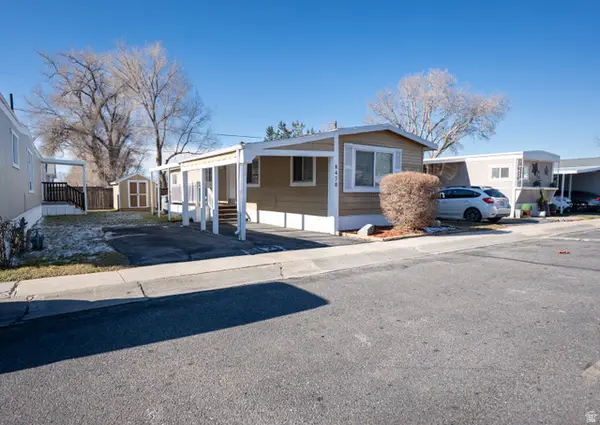 $50,000Active2 beds 2 baths960 sq. ft.
$50,000Active2 beds 2 baths960 sq. ft.8470 S Solar Way E, Sandy, UT 84070
MLS# 2130601Listed by: KW UTAH REALTORS KELLER WILLIAMS (LATINO)  $835,000Pending0.3 Acres
$835,000Pending0.3 Acres2943 E Elberta Ln, Sandy, UT 84092
MLS# 2130579Listed by: REAL BROKER, LLC
