1584 E Petunia Way, Sandy, UT 84092
Local realty services provided by:Better Homes and Gardens Real Estate Momentum
1584 E Petunia Way,Sandy, UT 84092
$799,999
- 4 Beds
- 3 Baths
- 3,664 sq. ft.
- Single family
- Active
Listed by: alexia jacobson
Office: quick realty, llc.
MLS#:2092480
Source:SL
Price summary
- Price:$799,999
- Price per sq. ft.:$218.34
About this home
Stunning, updated 3,600 sq. ft. home in the heart of Sandy, Utah. Offering modern elegance and versatile living spaces. This beautifully maintained property features a main level with 3 bedrooms, 1 full bath, and 1 3/4 bathroom. Showcasing luxurious travertine and slate flooring. Enjoy a separate dining room, formal living room, perfect for entertaining or relaxing. The home has the potential of a fully equipped Additional Dwelling Unit (ADU) with a private entrance, ideal for guests, extended family, or rental income. Outdoor amenities include a covered patio for year-round enjoyment and a covered, enclosed carport for convenience. With meticulous updates and thoughtful design, this Sandy gem combines style, functionality, and flexibility in a prime location , within minutes of both big and little Cottonwood Canyons, and only 25 minutes from Salt Lake City International Airport. Don't miss the opportunity to own this exceptional home!
Contact an agent
Home facts
- Year built:1983
- Listing ID #:2092480
- Added:243 day(s) ago
- Updated:February 14, 2026 at 12:08 PM
Rooms and interior
- Bedrooms:4
- Total bathrooms:3
- Full bathrooms:1
- Living area:3,664 sq. ft.
Heating and cooling
- Cooling:Central Air
- Heating:Forced Air, Gas: Central
Structure and exterior
- Roof:Asphalt
- Year built:1983
- Building area:3,664 sq. ft.
- Lot area:0.2 Acres
Schools
- High school:Jordan
- Middle school:Eastmont
- Elementary school:Willow Canyon
Utilities
- Water:Culinary, Water Connected
- Sewer:Sewer Connected, Sewer: Connected, Sewer: Public
Finances and disclosures
- Price:$799,999
- Price per sq. ft.:$218.34
- Tax amount:$2,954
New listings near 1584 E Petunia Way
- New
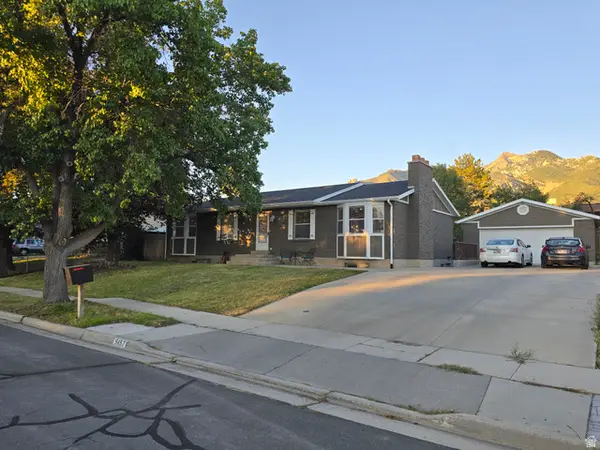 $769,000Active6 beds 3 baths2,912 sq. ft.
$769,000Active6 beds 3 baths2,912 sq. ft.9457 S Fox Hunt Dr #49, Sandy, UT 84092
MLS# 2137314Listed by: WASATCH REALTY LLC - New
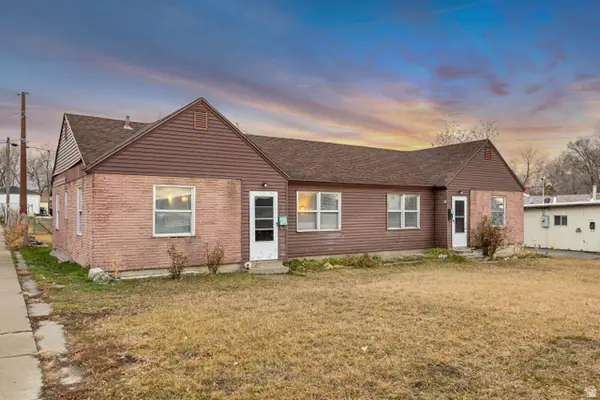 $635,000Active5 beds 3 baths2,259 sq. ft.
$635,000Active5 beds 3 baths2,259 sq. ft.194 E 8530 S, Sandy, UT 84070
MLS# 2137252Listed by: PRESIDIO REAL ESTATE (MOUNTAIN VIEW) - New
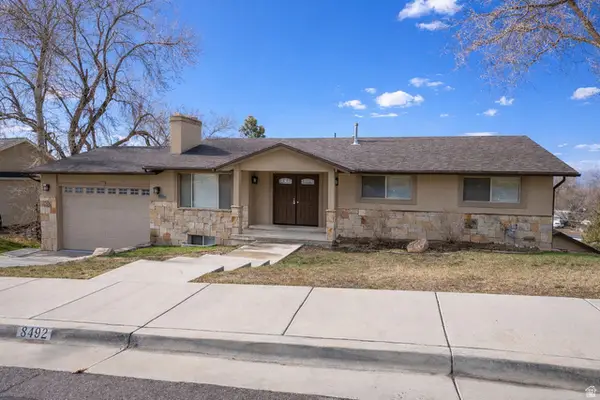 $750,000Active7 beds 3 baths3,636 sq. ft.
$750,000Active7 beds 3 baths3,636 sq. ft.8492 S Mesa Dr E, Sandy, UT 84093
MLS# 2137257Listed by: KW SOUTH VALLEY KELLER WILLIAMS - New
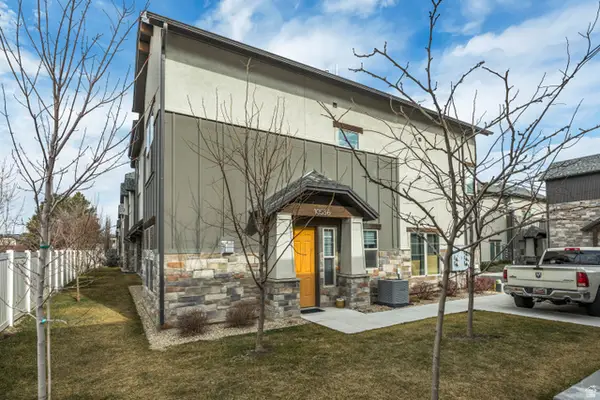 $534,900Active3 beds 3 baths1,658 sq. ft.
$534,900Active3 beds 3 baths1,658 sq. ft.10556 S Sandy Sage Way, Sandy, UT 84070
MLS# 2137274Listed by: LARSON & COMPANY REAL ESTATE - Open Sat, 11am to 2pmNew
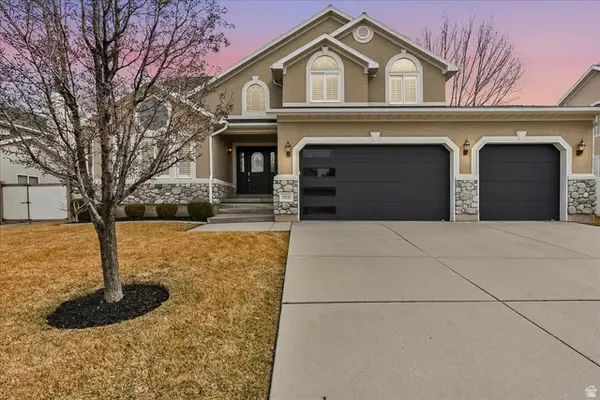 $925,000Active5 beds 4 baths3,894 sq. ft.
$925,000Active5 beds 4 baths3,894 sq. ft.10293 S Ashley Mesa Ln E, Sandy, UT 84092
MLS# 2137004Listed by: LIVE WORK PLAY - New
 $73,000Active2 beds 2 baths1,200 sq. ft.
$73,000Active2 beds 2 baths1,200 sq. ft.264 E Crescentwood Dr #256, Sandy, UT 84070
MLS# 2136921Listed by: MCCLEERY REAL ESTATE PREMIER - Open Sat, 12 to 2pmNew
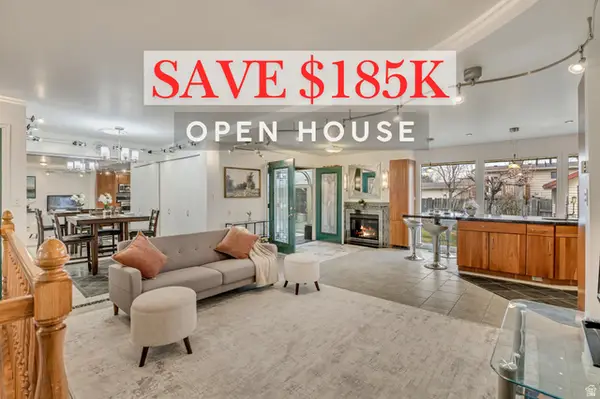 $675,000Active4 beds 3 baths3,440 sq. ft.
$675,000Active4 beds 3 baths3,440 sq. ft.635 E Pioneer Ave S, Sandy, UT 84070
MLS# 2136725Listed by: EQUITY REAL ESTATE (PREMIER ELITE) - Open Sat, 10am to 12pmNew
 $524,700Active4 beds 3 baths2,110 sq. ft.
$524,700Active4 beds 3 baths2,110 sq. ft.8352 S 1330 E, Sandy, UT 84093
MLS# 2136690Listed by: UTAH HOME REALTY - Open Sat, 11:30am to 1:30pm
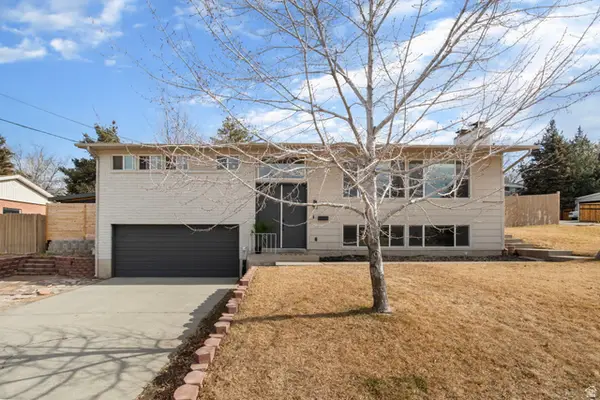 $634,500Pending4 beds 3 baths2,292 sq. ft.
$634,500Pending4 beds 3 baths2,292 sq. ft.8797 S Capella Way, Sandy, UT 84093
MLS# 2136631Listed by: EQUITY REAL ESTATE (PREMIER ELITE) - Open Sat, 1 to 4pmNew
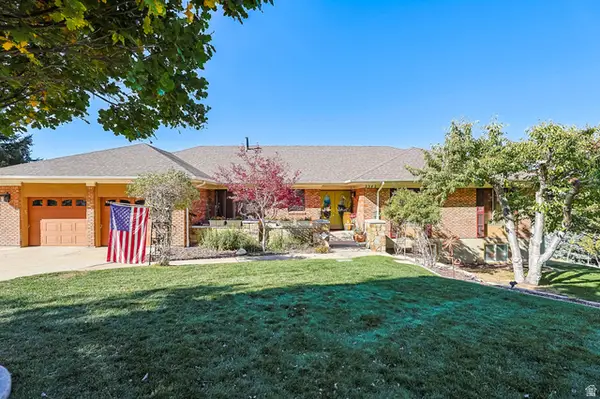 $1,499,000Active5 beds 3 baths4,844 sq. ft.
$1,499,000Active5 beds 3 baths4,844 sq. ft.2342 E Charros Rd, Sandy, UT 84092
MLS# 2136522Listed by: EQUITY REAL ESTATE (SOLID)

