1612 E Hidden Valley Rd, Sandy, UT 84092
Local realty services provided by:Better Homes and Gardens Real Estate Momentum
1612 E Hidden Valley Rd,Sandy, UT 84092
$750,000
- 6 Beds
- 3 Baths
- 3,220 sq. ft.
- Single family
- Active
Listed by: joan pok, ravath pok
Office: realty one group signature
MLS#:2120603
Source:SL
Price summary
- Price:$750,000
- Price per sq. ft.:$232.92
About this home
Perched above 1300 East in Sandy's sought-after Hidden Valley neighborhood, this inviting home beautifully blends comfort, versatility, and location. Just minutes from Dimple Dell Trails, world-class ski resorts, and great shopping, dining, and entertainment, you'll enjoy easy access to both outdoor recreation and everyday conveniences. Offering 6 bedrooms and 3 bathrooms on a 0.23-acre lot, including a versatile floor plan with a full mother-in-law apartment featuring its own walk-out entrance, second kitchen, and laundry on each level. The basement apartment was recently updated with new LVP flooring for a fresh, modern touch. Ideal for multi-generational living or rental income, the space offers both comfort and flexibility. Additional highlights include: RV parking, a two-car garage, and a large covered patio off the kitchen-perfect for outdoor dining or relaxing year-round. Both the main home and the mother-in-law apartment enjoy fully fenced yards, divided for privacy while maintaining accessibility between the two spaces. Don't miss your chance to make this Hidden Valley gem yours-schedule your private showing today!
Contact an agent
Home facts
- Year built:1988
- Listing ID #:2120603
- Added:45 day(s) ago
- Updated:December 16, 2025 at 12:11 PM
Rooms and interior
- Bedrooms:6
- Total bathrooms:3
- Full bathrooms:1
- Living area:3,220 sq. ft.
Heating and cooling
- Cooling:Central Air
- Heating:Forced Air, Gas: Central
Structure and exterior
- Roof:Asphalt
- Year built:1988
- Building area:3,220 sq. ft.
- Lot area:0.23 Acres
Schools
- High school:Alta
- Middle school:Eastmont
- Elementary school:Sunrise
Utilities
- Water:Culinary, Water Connected
- Sewer:Sewer Connected, Sewer: Connected, Sewer: Public
Finances and disclosures
- Price:$750,000
- Price per sq. ft.:$232.92
- Tax amount:$3,035
New listings near 1612 E Hidden Valley Rd
- Open Sat, 12 to 2pmNew
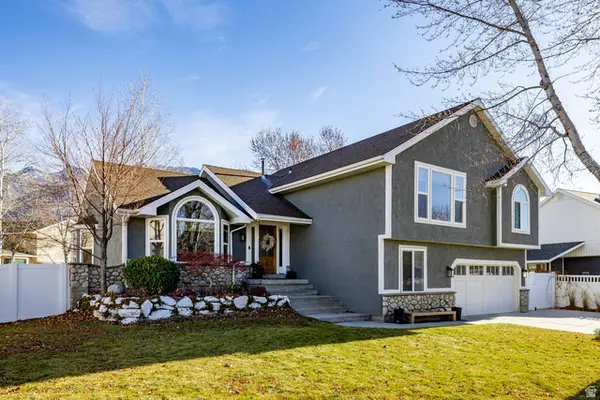 $750,000Active5 beds 4 baths3,269 sq. ft.
$750,000Active5 beds 4 baths3,269 sq. ft.11989 S Hidden Valley Rd, Sandy, UT 84092
MLS# 2126963Listed by: SUMMIT SOTHEBY'S INTERNATIONAL REALTY - New
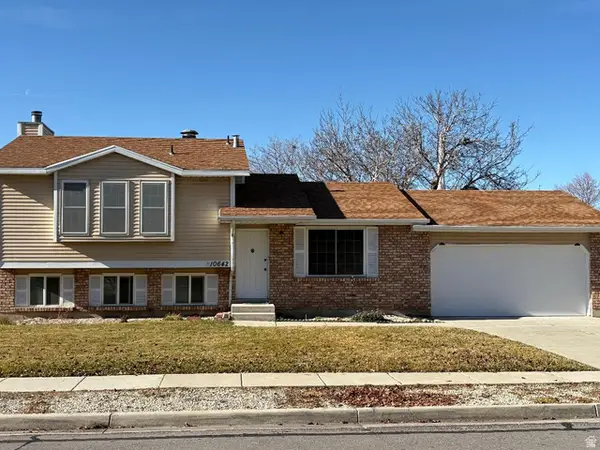 $629,900Active5 beds 3 baths2,148 sq. ft.
$629,900Active5 beds 3 baths2,148 sq. ft.10642 S 1090 E, Sandy, UT 84094
MLS# 2126904Listed by: BONNEVILLE REAL ESTATE ADVISORS, LLC - New
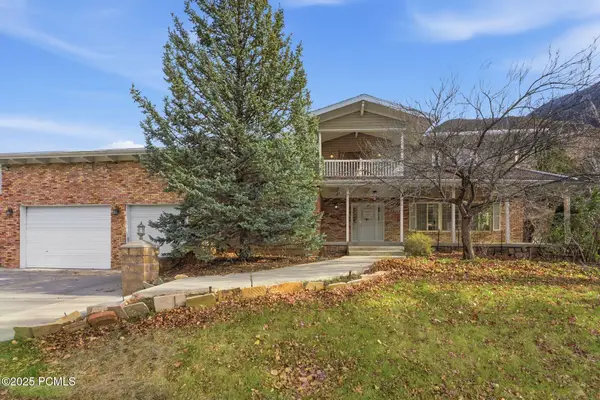 $1,252,000Active6 beds 5 baths7,650 sq. ft.
$1,252,000Active6 beds 5 baths7,650 sq. ft.11551 S Woodhampton Drive, Sandy, UT 84092
MLS# 12505143Listed by: COLDWELL BANKER REALTY (PARK CITY-NEWPARK) - New
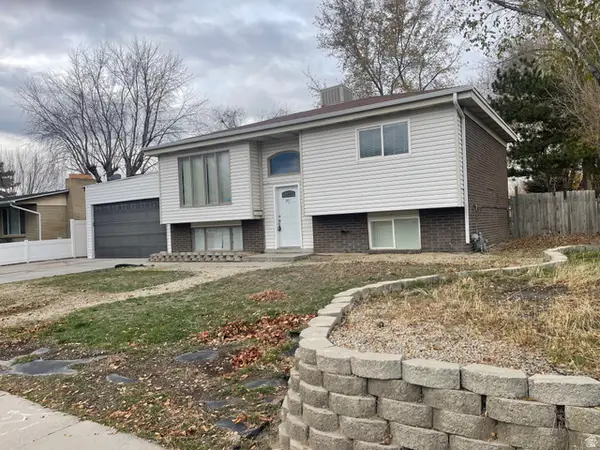 $535,000Active3 beds 2 baths1,800 sq. ft.
$535,000Active3 beds 2 baths1,800 sq. ft.9822 S Darin Dr, Sandy, UT 84070
MLS# 2126822Listed by: CENTURY 21 WASATCH LIFE REALTY - New
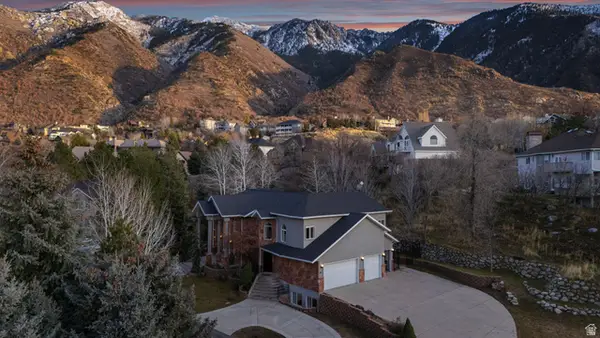 $2,197,000Active8 beds 6 baths8,413 sq. ft.
$2,197,000Active8 beds 6 baths8,413 sq. ft.35 E Lone Hollow Dr, Sandy, UT 84092
MLS# 2126810Listed by: COLDWELL BANKER REALTY (UNION HEIGHTS) 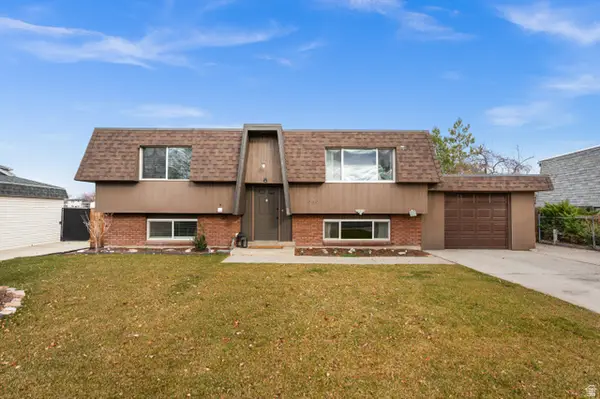 $535,000Pending4 beds 2 baths1,912 sq. ft.
$535,000Pending4 beds 2 baths1,912 sq. ft.959 E Violet Dr, Sandy, UT 84094
MLS# 2126477Listed by: REAL BROKER, LLC- New
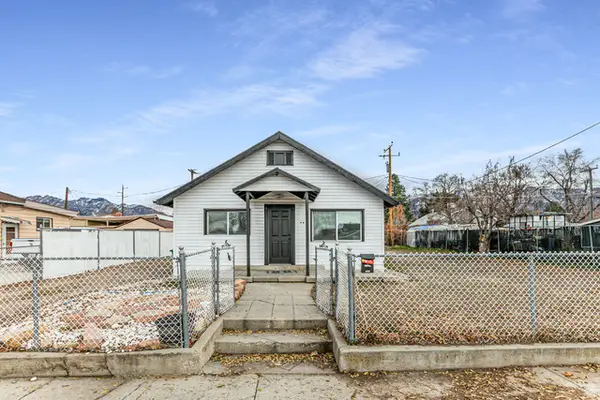 $425,000Active3 beds 1 baths1,152 sq. ft.
$425,000Active3 beds 1 baths1,152 sq. ft.8823 S 300 E, Sandy, UT 84070
MLS# 2126412Listed by: KW SUCCESS KELLER WILLIAMS REALTY (LAYTON) - New
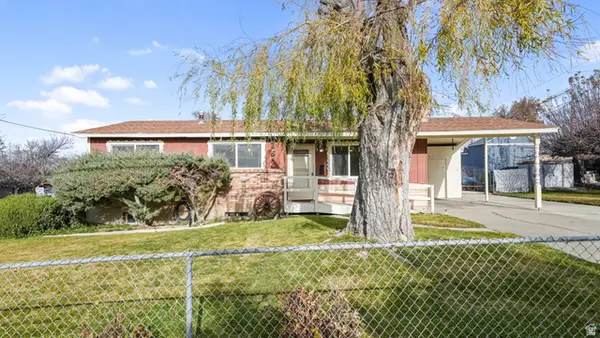 $549,900Active4 beds 3 baths2,234 sq. ft.
$549,900Active4 beds 3 baths2,234 sq. ft.359 E 8400 S, Sandy, UT 84070
MLS# 2126254Listed by: FATHOM REALTY (OREM) - New
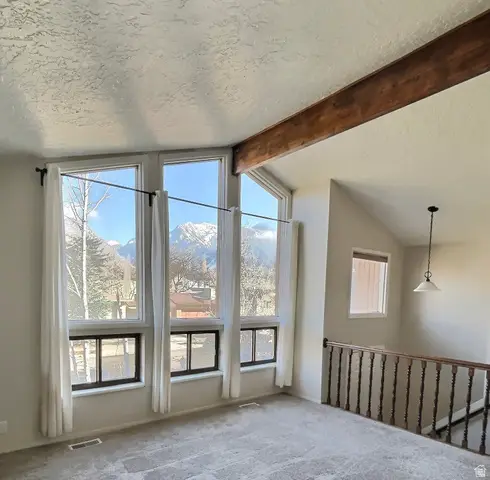 $674,900Active4 beds 2 baths1,760 sq. ft.
$674,900Active4 beds 2 baths1,760 sq. ft.8888 S Renegade Rd, Sandy, UT 84093
MLS# 2126009Listed by: EQUITY REAL ESTATE (LUXURY GROUP) 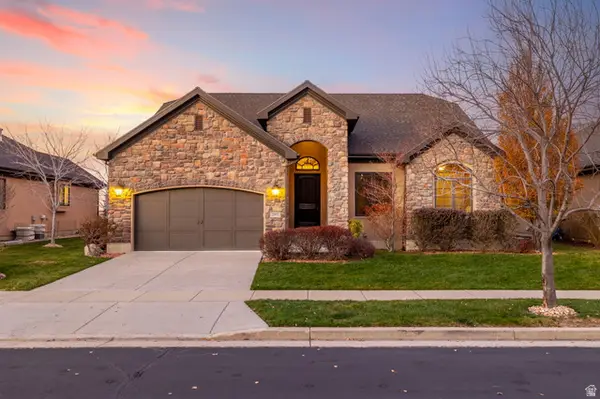 $1,009,000Pending3 beds 3 baths3,658 sq. ft.
$1,009,000Pending3 beds 3 baths3,658 sq. ft.2993 E Scenic Valley Ln S, Sandy, UT 84092
MLS# 2125987Listed by: SUMMIT REALTY, INC.
