1637 E Matlock Ct, Sandy, UT 84093
Local realty services provided by:Better Homes and Gardens Real Estate Momentum
1637 E Matlock Ct,Sandy, UT 84093
$1,399,000
- 6 Beds
- 5 Baths
- 5,318 sq. ft.
- Single family
- Pending
Listed by: bryce anderson
Office: intermountain properties
MLS#:2116891
Source:SL
Price summary
- Price:$1,399,000
- Price per sq. ft.:$263.07
About this home
This spacious home on .37 acres is located in the beautiful and quiet Down's neighborhood. It is in walking distance to Crestwood Park which has a community swimming pool, tennis courts/pickleball courts, and wonderful trails. This house has lots of windows to give daylight to a big family room, kitchen, and deck area. Hardwood throughout main level. Great for hosting big gatherings. It has a laundry/mudroom located off a 3 car garage. Main floor office. Lower level has theater room, work out room, and kitchen with entrance to the garage. This is one of the best areas to live in! Square footage figures are provided as a courtesy estimate only. Buyer is advised to obtain an independent measurement. Buyer is advised to verify all information in this listing is deemed correct.
Contact an agent
Home facts
- Year built:1991
- Listing ID #:2116891
- Added:68 day(s) ago
- Updated:November 15, 2025 at 09:25 AM
Rooms and interior
- Bedrooms:6
- Total bathrooms:5
- Full bathrooms:3
- Half bathrooms:1
- Living area:5,318 sq. ft.
Heating and cooling
- Cooling:Central Air
- Heating:Gas: Central
Structure and exterior
- Roof:Asphalt
- Year built:1991
- Building area:5,318 sq. ft.
- Lot area:0.37 Acres
Schools
- High school:Brighton
- Middle school:Albion
- Elementary school:Oakdale
Utilities
- Water:Culinary, Water Connected
- Sewer:Sewer Connected, Sewer: Connected, Sewer: Public
Finances and disclosures
- Price:$1,399,000
- Price per sq. ft.:$263.07
- Tax amount:$5,605
New listings near 1637 E Matlock Ct
- New
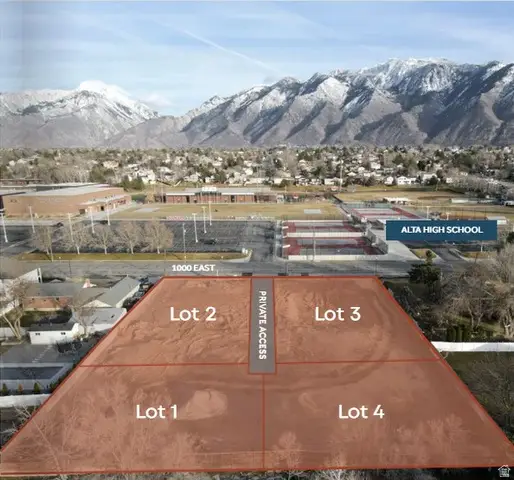 $495,000Active0.23 Acres
$495,000Active0.23 Acres11182 S 1000 E #2, Sandy, UT 84094
MLS# 2127353Listed by: BERKSHIRE HATHAWAY HOMESERVICES UTAH PROPERTIES (SALT LAKE) - New
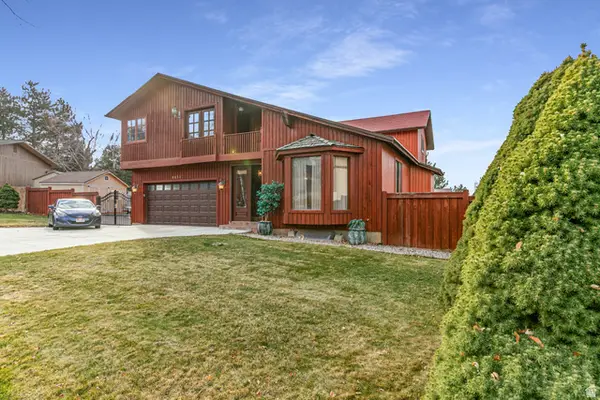 $1,250,000Active5 beds 4 baths4,245 sq. ft.
$1,250,000Active5 beds 4 baths4,245 sq. ft.9650 S Buttonwood Dr, Sandy, UT 84092
MLS# 2127315Listed by: BERKSHIRE HATHAWAY HOMESERVICES UTAH PROPERTIES (SALT LAKE) - New
 $1,675,000Active5 beds 5 baths6,913 sq. ft.
$1,675,000Active5 beds 5 baths6,913 sq. ft.8585 S Mt Majestic Rd E, Sandy, UT 84093
MLS# 2127295Listed by: REALTY ONE GROUP SIGNATURE - New
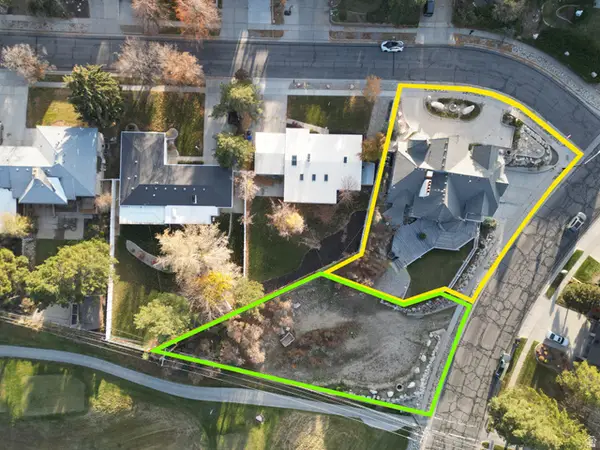 $750,000Active0.32 Acres
$750,000Active0.32 Acres2670 E Bridger Blvd S #8, Sandy, UT 84093
MLS# 2127296Listed by: REALTY ONE GROUP SIGNATURE - New
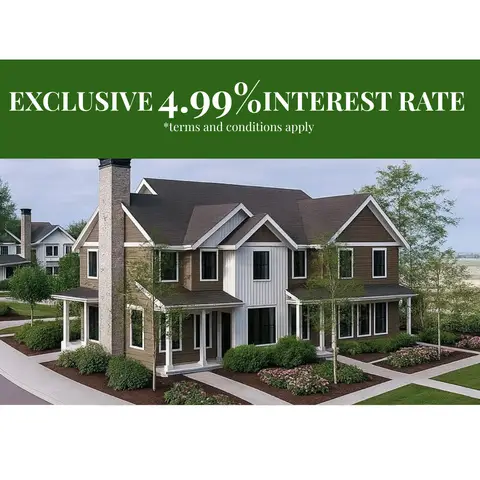 $624,900Active3 beds 3 baths2,305 sq. ft.
$624,900Active3 beds 3 baths2,305 sq. ft.8807 S Cy's Park Ln E #1, Sandy, UT 84070
MLS# 2127133Listed by: REAL BROKER, LLC (DRAPER) - New
 $599,900Active3 beds 3 baths2,152 sq. ft.
$599,900Active3 beds 3 baths2,152 sq. ft.8808 S Cy's Park #5, Sandy, UT 84070
MLS# 2127160Listed by: REAL BROKER, LLC (DRAPER) - New
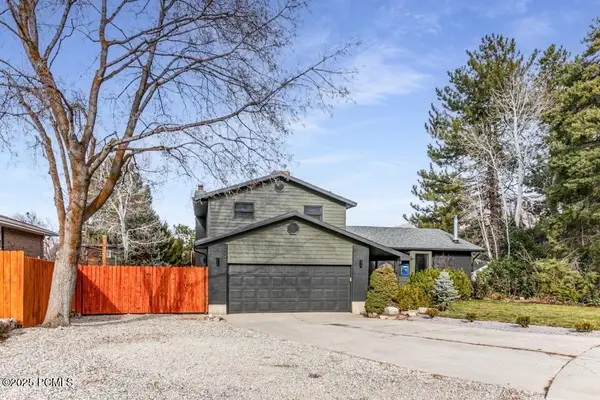 $1,203,050Active5 beds 3 baths2,855 sq. ft.
$1,203,050Active5 beds 3 baths2,855 sq. ft.3269 E Germania Circle, Sandy, UT 84093
MLS# 12505180Listed by: LAKE REAL ESTATE - New
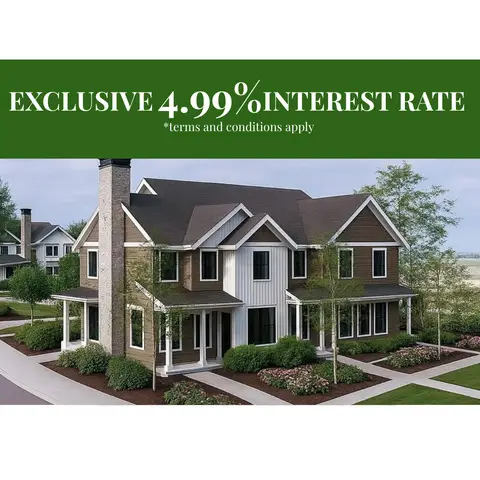 $624,900Active3 beds 3 baths2,305 sq. ft.
$624,900Active3 beds 3 baths2,305 sq. ft.8797 S Green Way E #3, Sandy, UT 84070
MLS# 2127130Listed by: REAL BROKER, LLC (DRAPER) - New
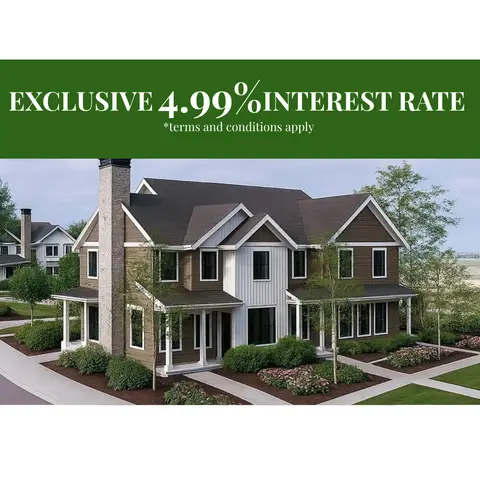 $629,900Active3 beds 3 baths2,305 sq. ft.
$629,900Active3 beds 3 baths2,305 sq. ft.8812 S Cy's Park Ln #6, Sandy, UT 84070
MLS# 2127135Listed by: REAL BROKER, LLC (DRAPER) - Open Sat, 12 to 1:30pmNew
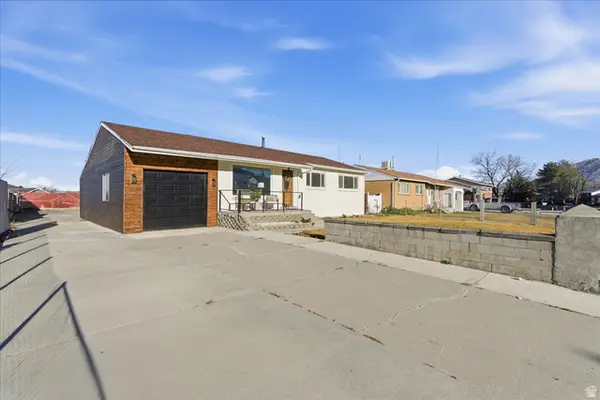 $650,000Active5 beds 3 baths2,545 sq. ft.
$650,000Active5 beds 3 baths2,545 sq. ft.9886 S Antimony Ln, Sandy, UT 84094
MLS# 2127063Listed by: LRG COLLECTIVE
