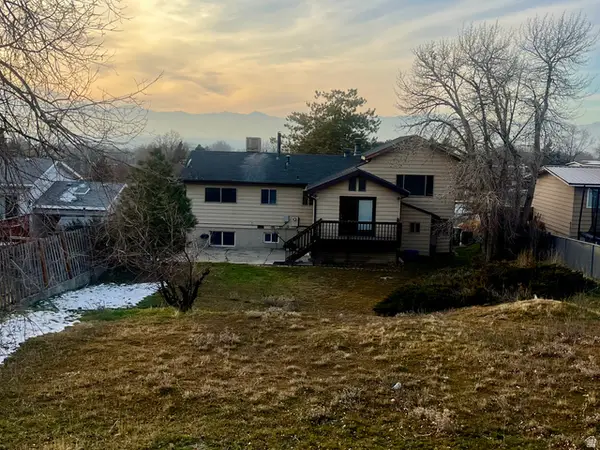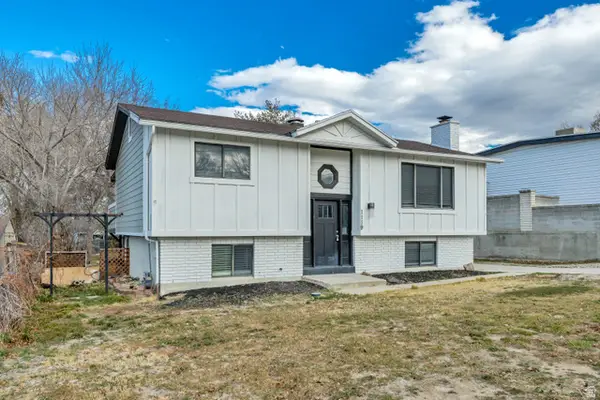1779 E Mombo Dr, Sandy, UT 84092
Local realty services provided by:Better Homes and Gardens Real Estate Momentum
Listed by: meredith sinclair
Office: summit sotheby's international realty
MLS#:2129087
Source:SL
Price summary
- Price:$725,000
- Price per sq. ft.:$267.53
About this home
This elegant and thoughtfully updated home is perfectly situated in one of Sandy’s most desirable east-side neighborhoods, offering a blend of modern comfort and unbeatable proximity to world-class recreation. The beautifully updated kitchen features quartz countertops, stylish cabinetry, and a spacious butler’s pantry for added storage and prep space. The inviting family room is filled with natural light and opens to a spectacular deck—perfect for entertaining or relaxing. The lower level includes a kitchenette and a comfortable guest suite with an ensuite bathroom, ideal for visitors or multi-generational living. An extra bonus room off the garage, perfect for a gym or studio, provides even more flexibility (square footage not included in total). Outdoors, enjoy a private backyard patio with a built-in gas fire pit and a natural gas hookup for your BBQ—ideal for gatherings or quiet evenings under the stars. The expansive yard offers plenty of space for play, gardening, or simply enjoying the mountain air. All this, just minutes from stunning Little Cottonwood Canyon, with easy access to Snowbird and Alta ski resorts, hiking trails, and breathtaking mountain views right from your doorstep.
Contact an agent
Home facts
- Year built:1976
- Listing ID #:2129087
- Added:101 day(s) ago
- Updated:January 23, 2026 at 12:13 PM
Rooms and interior
- Bedrooms:5
- Total bathrooms:4
- Full bathrooms:1
- Half bathrooms:1
- Living area:2,710 sq. ft.
Heating and cooling
- Cooling:Central Air
- Heating:Forced Air, Gas: Central, Wood
Structure and exterior
- Roof:Asphalt
- Year built:1976
- Building area:2,710 sq. ft.
- Lot area:0.2 Acres
Schools
- High school:Jordan
- Middle school:Eastmont
- Elementary school:Willow Canyon
Utilities
- Water:Culinary, Water Connected
- Sewer:Sewer Connected, Sewer: Connected, Sewer: Public
Finances and disclosures
- Price:$725,000
- Price per sq. ft.:$267.53
- Tax amount:$3,422
New listings near 1779 E Mombo Dr
- Open Fri, 11am to 2pmNew
 $394,999Active2 beds 2 baths1,187 sq. ft.
$394,999Active2 beds 2 baths1,187 sq. ft.600 E Briarsprings Cir, Midvale, UT 84047
MLS# 2132515Listed by: EQUITY REAL ESTATE (SELECT) - New
 $449,000Active5 beds 2 baths2,238 sq. ft.
$449,000Active5 beds 2 baths2,238 sq. ft.9443 S Electra St, Sandy, UT 84094
MLS# 2132523Listed by: EQUITY REAL ESTATE (SOLID) - Open Sat, 11am to 1pmNew
 $530,000Active3 beds 2 baths2,156 sq. ft.
$530,000Active3 beds 2 baths2,156 sq. ft.8459 S 300 E, Sandy, UT 84070
MLS# 2132410Listed by: REAL BROKER, LLC (DRAPER) - Open Sat, 12 to 2pmNew
 $570,000Active3 beds 2 baths2,117 sq. ft.
$570,000Active3 beds 2 baths2,117 sq. ft.8411 S 1475 E, Sandy, UT 84093
MLS# 2132316Listed by: KW UTAH REALTORS KELLER WILLIAMS (BRICKYARD) - New
 $549,900Active4 beds 2 baths2,188 sq. ft.
$549,900Active4 beds 2 baths2,188 sq. ft.1119 E 10600 S, Sandy, UT 84094
MLS# 2132338Listed by: INTERMOUNTAIN PROPERTIES - New
 $680,000Active6 beds 4 baths3,538 sq. ft.
$680,000Active6 beds 4 baths3,538 sq. ft.8081 S Beaumont Dr, Sandy, UT 84093
MLS# 2132281Listed by: REAL BROKER, LLC - Open Sat, 2:30 to 4pmNew
 $595,000Active4 beds 2 baths2,146 sq. ft.
$595,000Active4 beds 2 baths2,146 sq. ft.941 E Carnation Dr, Sandy, UT 84094
MLS# 2132230Listed by: ASCENT REAL ESTATE GROUP LLC - Open Sat, 12 to 2pmNew
 $540,000Active3 beds 3 baths1,772 sq. ft.
$540,000Active3 beds 3 baths1,772 sq. ft.1138 E Quarry Stone Way, Sandy, UT 84094
MLS# 2132165Listed by: PRIME REAL ESTATE EXPERTS - New
 $107,000Active3 beds 2 baths1,280 sq. ft.
$107,000Active3 beds 2 baths1,280 sq. ft.244 E Crescent Park Way #206, Sandy, UT 84070
MLS# 2132130Listed by: REALTYPATH LLC (SOUTH VALLEY) - Open Sat, 11am to 1pmNew
 $329,900Active3 beds 2 baths1,185 sq. ft.
$329,900Active3 beds 2 baths1,185 sq. ft.8264 S Resaca Dr E #K-4, Sandy, UT 84070
MLS# 2132155Listed by: KW UTAH REALTORS KELLER WILLIAMS
