1814 E 9800 S, Sandy, UT 84092
Local realty services provided by:Better Homes and Gardens Real Estate Momentum
1814 E 9800 S,Sandy, UT 84092
$675,000
- 6 Beds
- 3 Baths
- 3,480 sq. ft.
- Single family
- Pending
Listed by: joel carson
Office: utah real estate pc
MLS#:2095139
Source:SL
Price summary
- Price:$675,000
- Price per sq. ft.:$193.97
About this home
Charming and meticulously maintained all-brick rambler is situated on a spacious lot in the desirable High East Sandy neighborhood. The home offers nearly 3,500 square feet of living space, featuring six bedrooms and three bathrooms, making it perfect for families or those needing extra room. It includes a two-car garage, a carport, and RV parking for added convenience. Inside, you'll find a second kitchen downstairs, ideal for entertaining or multi-generational living. The house is equipped with energy-efficient furnaces and a 50-gallon water heater to help keep utility costs down. Comfort is enhanced by an evaporative roof cooler with ducting to each room, operated via a thermostat for personalized climate control. Recent upgrades include 40-year shingles, providing peace of mind and added durability. Located just minutes from world-class golf resorts, shopping, restaurants, and entertainment, this home combines prime location with comfort and practicality. It's an exceptional property that offers both convenience and a welcoming atmosphere.
Contact an agent
Home facts
- Year built:1984
- Listing ID #:2095139
- Added:230 day(s) ago
- Updated:December 17, 2025 at 11:37 AM
Rooms and interior
- Bedrooms:6
- Total bathrooms:3
- Full bathrooms:3
- Living area:3,480 sq. ft.
Heating and cooling
- Cooling:Evaporative Cooling
- Heating:Gas: Central, Wood
Structure and exterior
- Roof:Asphalt
- Year built:1984
- Building area:3,480 sq. ft.
- Lot area:0.2 Acres
Schools
- High school:Jordan
- Middle school:Eastmont
- Elementary school:Willow Canyon
Utilities
- Water:Culinary, Private, Water Connected
- Sewer:Sewer Connected, Sewer: Connected, Sewer: Public
Finances and disclosures
- Price:$675,000
- Price per sq. ft.:$193.97
- Tax amount:$2,952
New listings near 1814 E 9800 S
- Open Sat, 11:30am to 1:30pmNew
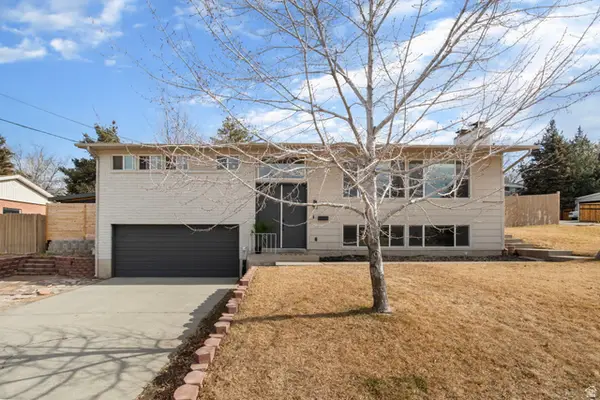 $634,500Active4 beds 3 baths2,292 sq. ft.
$634,500Active4 beds 3 baths2,292 sq. ft.8797 S Capella Way, Sandy, UT 84093
MLS# 2136631Listed by: EQUITY REAL ESTATE (PREMIER ELITE) - Open Sat, 1 to 4pmNew
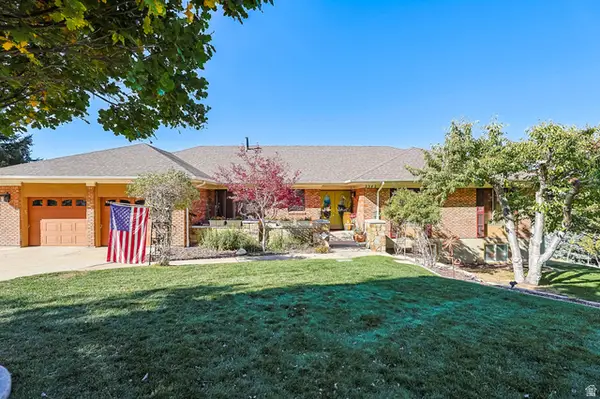 $1,499,000Active5 beds 3 baths4,844 sq. ft.
$1,499,000Active5 beds 3 baths4,844 sq. ft.2342 E Charros Rd, Sandy, UT 84092
MLS# 2136522Listed by: EQUITY REAL ESTATE (SOLID) - New
 $659,900Active4 beds 4 baths2,305 sq. ft.
$659,900Active4 beds 4 baths2,305 sq. ft.8806 S Cy's Park Ln #4, Midvale, UT 84070
MLS# 2136486Listed by: REAL BROKER, LLC (DRAPER) - Open Sat, 10am to 12pmNew
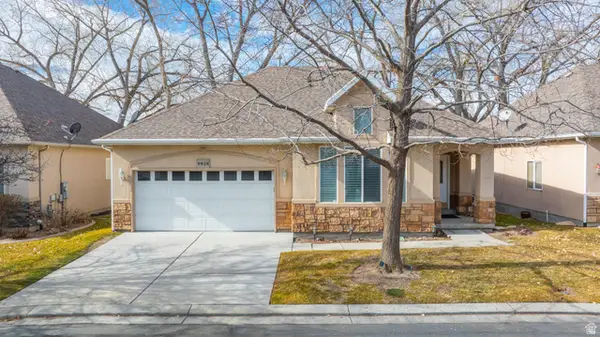 $680,000Active5 beds 3 baths3,510 sq. ft.
$680,000Active5 beds 3 baths3,510 sq. ft.9928 S Cascade Dr, Sandy, UT 84070
MLS# 2136439Listed by: SIMPLE CHOICE REAL ESTATE - New
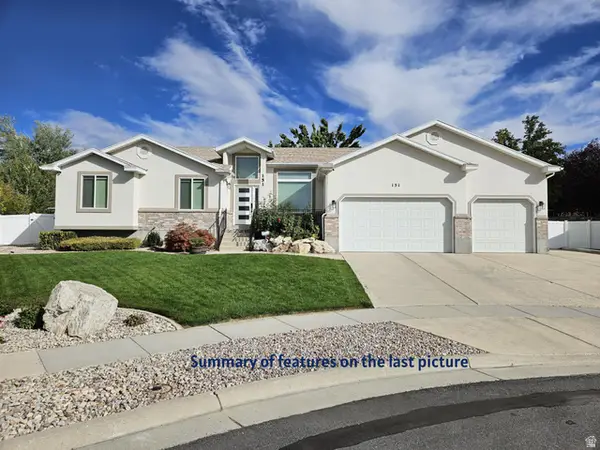 $929,000Active5 beds 4 baths3,573 sq. ft.
$929,000Active5 beds 4 baths3,573 sq. ft.151 E Emilee Kaye Cir, Sandy, UT 84070
MLS# 2136444Listed by: EQUITY REAL ESTATE (ADVANTAGE) - Open Sat, 12 to 2pmNew
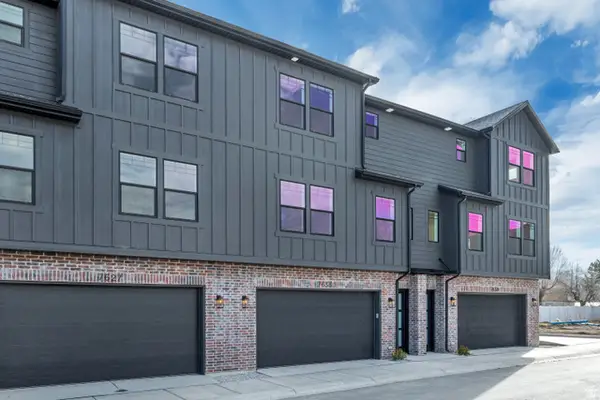 $2,150,000Active12 beds 12 baths6,718 sq. ft.
$2,150,000Active12 beds 12 baths6,718 sq. ft.7633 S Woodtrail Way E, Sandy, UT 84047
MLS# 2136364Listed by: KELLY RIGHT REAL ESTATE OF UTAH, LLC - New
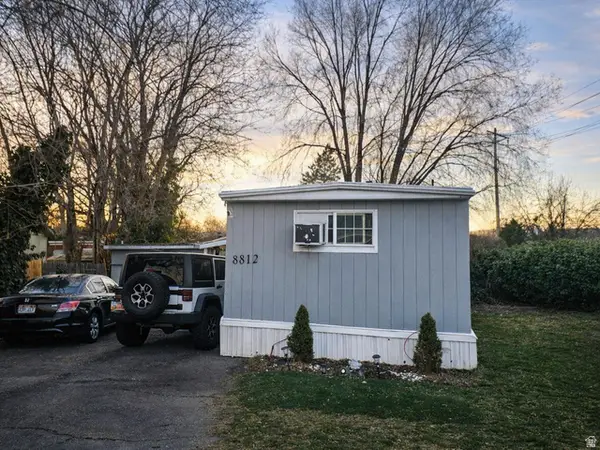 $69,900Active3 beds 1 baths1,100 sq. ft.
$69,900Active3 beds 1 baths1,100 sq. ft.8812 S Stratford Cir, Sandy, UT 84070
MLS# 2136301Listed by: REALTYPATH LLC (INTERNATIONAL) - New
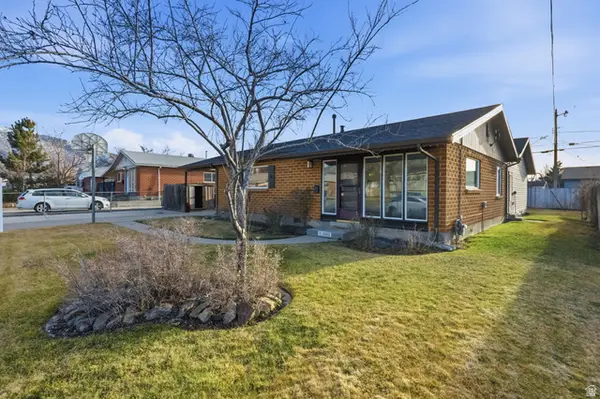 $544,900Active4 beds 2 baths1,961 sq. ft.
$544,900Active4 beds 2 baths1,961 sq. ft.1062 E Diamond Way, Sandy, UT 84094
MLS# 2136075Listed by: ULRICH REALTORS, INC. - New
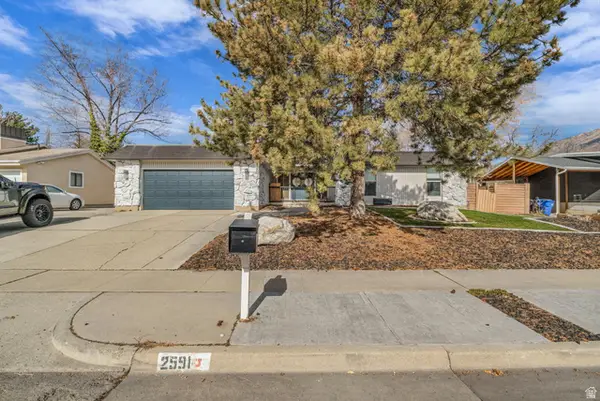 $850,000Active5 beds 3 baths3,557 sq. ft.
$850,000Active5 beds 3 baths3,557 sq. ft.2591 E Creek Rd, Sandy, UT 84093
MLS# 2135942Listed by: RANLIFE REAL ESTATE INC - New
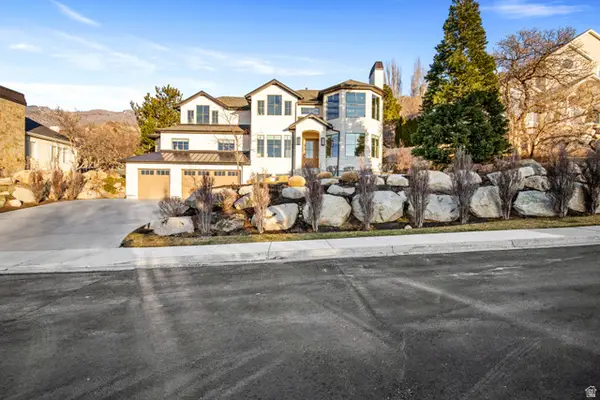 $2,499,999Active5 beds 4 baths4,769 sq. ft.
$2,499,999Active5 beds 4 baths4,769 sq. ft.10043 S Stonewall Ct, Sandy, UT 84092
MLS# 2135809Listed by: RANLIFE REAL ESTATE INC

