1937 E Wasatch Blvd, Sandy, UT 84092
Local realty services provided by:Better Homes and Gardens Real Estate Momentum
1937 E Wasatch Blvd,Sandy, UT 84092
$899,900
- 7 Beds
- 3 Baths
- 4,135 sq. ft.
- Single family
- Active
Listed by: d. landen powell
Office: real broker, llc.
MLS#:2122737
Source:SL
Price summary
- Price:$899,900
- Price per sq. ft.:$217.63
About this home
Price improved!! Discover refined living on Wasatch Boulevard. Perfectly positioned in one of Sandy's most coveted east-bench neighborhoods, this 4,000+ square foot home blends timeless care with modern convenience. With seven bedrooms, true single-level living, and a fully finished 2nd kitchen/mother-in-law apartment, this residence offers unmatched flexibility for multigenerational living, work-from-home setups, or additional rental income. Step inside and immediately feel the difference. Pride of ownership radiates through every space. The home has been impeccably maintained, smartly updated, and thoughtfully improved over the years. The main level flows effortlessly, highlighted by electronic smart shades, a full smart-home system controlling sprinklers, cameras, and security, and generous natural light throughout. The three-car garage is a standout feature-immaculate, with epoxied floors, custom built-in garage cabinets, and incredible organization. The home also boasts a 50-year architectural roof, a four-year-old HVAC system, and upgraded systems that make long-term living easy and efficient. The layout offers versatility for any lifestyle. The mother-in-law apartment in the basement provides its own full living space, perfect for guests, older kids living at home, or extended family. The quarter-acre lot offers privacy, mountain views, and room to entertain. And the location is unbeatable. Nestled directly on Wasatch Boulevard, you're minutes from the best of Utah's outdoor lifestyle-Little Cottonwood Canyon, Big Cottonwood Canyon, world-class skiing at Alta, Snowbird, Brighton, and Solitude, plus miles of hiking and biking trails. Hidden Valley Golf Course, top-rated schools, shopping, and dining are all just moments away. If you're looking for a home that checks every box-location, space, condition, updates, views, smart features, and lifestyle access-this one stands in a class of its own.
Contact an agent
Home facts
- Year built:1993
- Listing ID #:2122737
- Added:44 day(s) ago
- Updated:December 29, 2025 at 12:03 PM
Rooms and interior
- Bedrooms:7
- Total bathrooms:3
- Full bathrooms:3
- Living area:4,135 sq. ft.
Heating and cooling
- Cooling:Central Air
- Heating:Forced Air, Gas: Central
Structure and exterior
- Roof:Asphalt
- Year built:1993
- Building area:4,135 sq. ft.
- Lot area:0.23 Acres
Schools
- High school:Alta
- Middle school:Indian Hills
- Elementary school:Lone Peak
Utilities
- Water:Culinary, Water Connected
- Sewer:Sewer Connected, Sewer: Connected
Finances and disclosures
- Price:$899,900
- Price per sq. ft.:$217.63
- Tax amount:$3,556
New listings near 1937 E Wasatch Blvd
- New
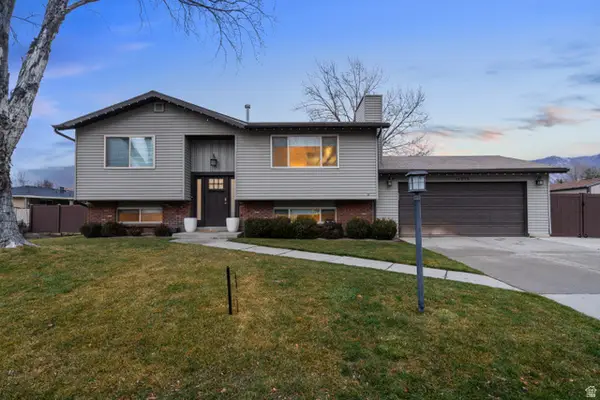 $589,000Active4 beds 2 baths1,788 sq. ft.
$589,000Active4 beds 2 baths1,788 sq. ft.11275 S Sandy Gulch Rd E, Sandy, UT 84094
MLS# 2128192Listed by: REAL BROKER, LLC (SALT LAKE) - New
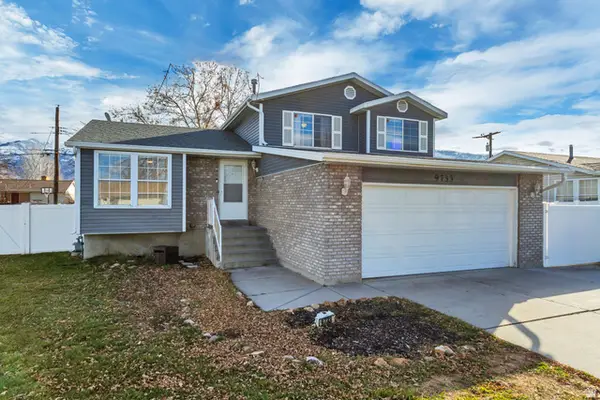 $549,900Active3 beds 3 baths2,026 sq. ft.
$549,900Active3 beds 3 baths2,026 sq. ft.9733 S Quindaro Rd E, Sandy, UT 84070
MLS# 2128043Listed by: PRESIDIO REAL ESTATE (MOUNTAIN VIEW) - New
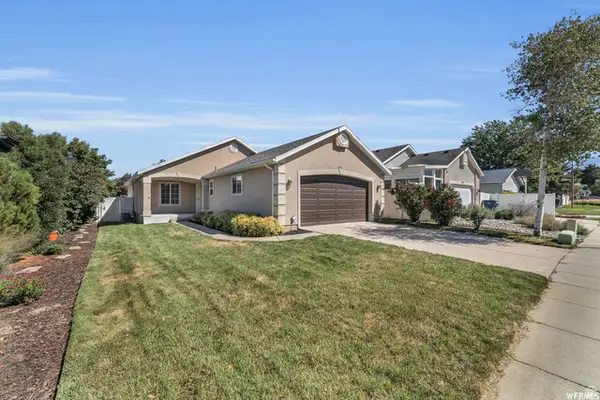 $525,000Active2 beds 2 baths1,393 sq. ft.
$525,000Active2 beds 2 baths1,393 sq. ft.828 W Chartres Ave S, Sandy, UT 84070
MLS# 2127849Listed by: GORDON REAL ESTATE GROUP LLC. - New
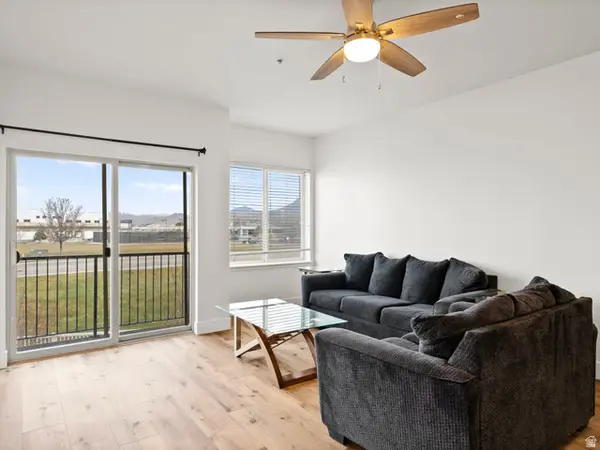 $329,000Active2 beds 2 baths923 sq. ft.
$329,000Active2 beds 2 baths923 sq. ft.165 E Albion Village Way #303, Sandy, UT 84070
MLS# 2127743Listed by: CANNON & COMPANY - New
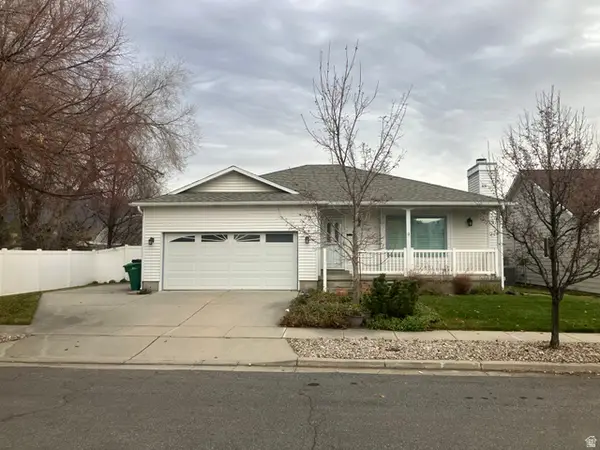 $519,000Active3 beds 2 baths2,018 sq. ft.
$519,000Active3 beds 2 baths2,018 sq. ft.8227 S 560 E, Sandy, UT 84070
MLS# 2127739Listed by: INTERMOUNTAIN PROPERTIES - New
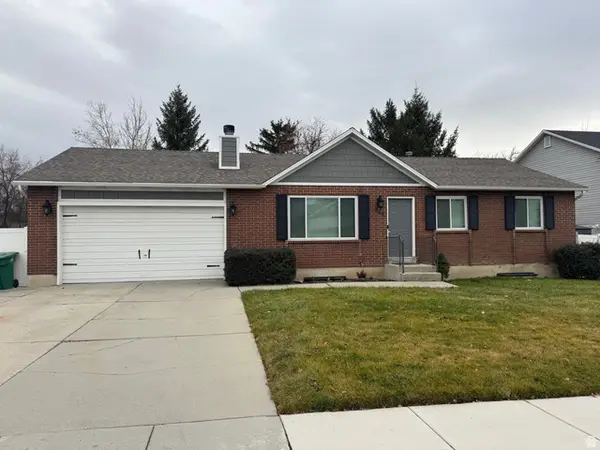 $675,000Active5 beds 3 baths2,204 sq. ft.
$675,000Active5 beds 3 baths2,204 sq. ft.888 E Dupler Rd, Sandy, UT 84094
MLS# 2127720Listed by: INTERMOUNTAIN PROPERTIES - New
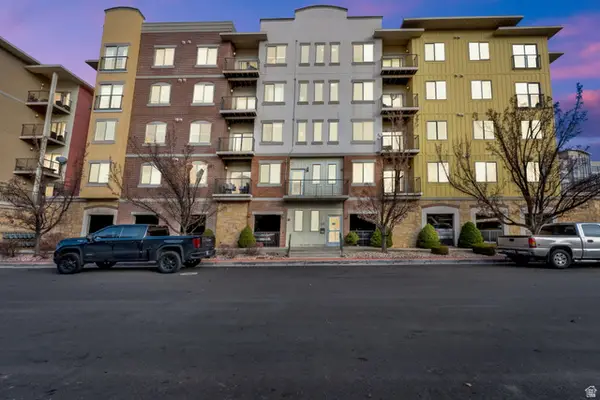 $350,000Active3 beds 2 baths1,156 sq. ft.
$350,000Active3 beds 2 baths1,156 sq. ft.165 W Albion Village Way #202, Sandy, UT 84070
MLS# 2127672Listed by: CENTURY 21 EVEREST - New
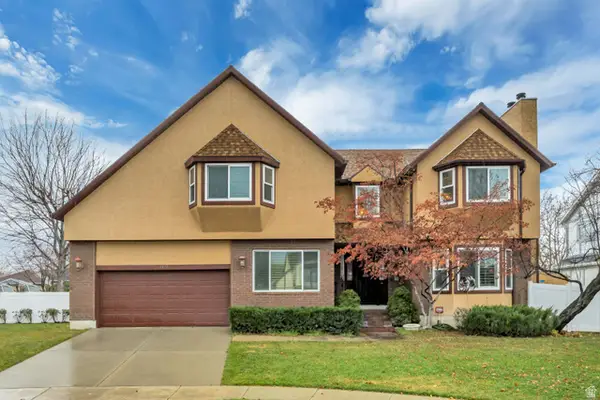 $949,000Active4 beds 3 baths4,486 sq. ft.
$949,000Active4 beds 3 baths4,486 sq. ft.1972 E Everleigh Cir, Sandy, UT 84093
MLS# 2127645Listed by: KW SOUTH VALLEY KELLER WILLIAMS 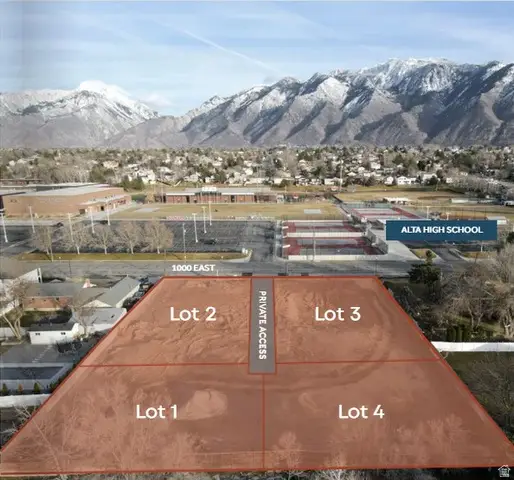 $495,000Active0.23 Acres
$495,000Active0.23 Acres11182 S 1000 E #2, Sandy, UT 84094
MLS# 2127353Listed by: BERKSHIRE HATHAWAY HOMESERVICES UTAH PROPERTIES (SALT LAKE)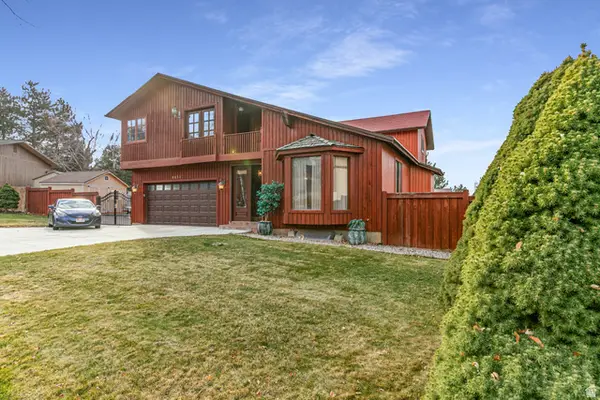 $1,250,000Active5 beds 4 baths4,245 sq. ft.
$1,250,000Active5 beds 4 baths4,245 sq. ft.9650 S Buttonwood Dr, Sandy, UT 84092
MLS# 2127315Listed by: BERKSHIRE HATHAWAY HOMESERVICES UTAH PROPERTIES (SALT LAKE)
