1990 E Terra Vista Way, Sandy, UT 84093
Local realty services provided by:Better Homes and Gardens Real Estate Momentum
1990 E Terra Vista Way,Sandy, UT 84093
$1,095,000
- 7 Beds
- 5 Baths
- 5,141 sq. ft.
- Single family
- Active
Listed by: joel carson
Office: utah real estate pc
MLS#:2118855
Source:SL
Price summary
- Price:$1,095,000
- Price per sq. ft.:$212.99
About this home
Experience unparalleled living in this exceptional two-story home, ideally situated on the high east side of Sandy in a highly sought-after neighborhood. This spacious residence sits on a generous lot, offering a wonderfully private backyard perfect for outdoor gatherings and everyday enjoyment. A three-car garage provides ample space for vehicles and storage, all while delivering stunning mountain views that envelop the home in natural beauty. Inside, the home showcases over 5,100 square feet of thoughtfully designed living space, featuring seven bedrooms and five bathrooms to accommodate family, guests, and flexible living arrangements. The fully finished basement adds valuable extra living area and includes a second kitchen, enhancing versatility for entertaining, multi-generational living, or rental opportunities. From the moment you step through the doors, you'll appreciate the well-appointed layout, abundant natural light, and high-quality craftsmanship throughout. This exceptional property combines space, privacy, and breathtaking mountain scenery in one of Sandy's most desirable locations. Don't miss the opportunity to make this remarkable home yours-schedule a showing today before it's gone.
Contact an agent
Home facts
- Year built:1981
- Listing ID #:2118855
- Added:113 day(s) ago
- Updated:February 11, 2026 at 12:01 PM
Rooms and interior
- Bedrooms:7
- Total bathrooms:5
- Full bathrooms:4
- Half bathrooms:1
- Living area:5,141 sq. ft.
Heating and cooling
- Cooling:Central Air
- Heating:Gas: Central, Passive Solar
Structure and exterior
- Roof:Asphalt
- Year built:1981
- Building area:5,141 sq. ft.
- Lot area:0.22 Acres
Schools
- High school:Hillcrest
- Middle school:Albion
- Elementary school:Oakdale
Utilities
- Water:Culinary, Water Connected
- Sewer:Sewer Connected, Sewer: Connected, Sewer: Public
Finances and disclosures
- Price:$1,095,000
- Price per sq. ft.:$212.99
- Tax amount:$4,362
New listings near 1990 E Terra Vista Way
- Open Sat, 11:30am to 1:30pmNew
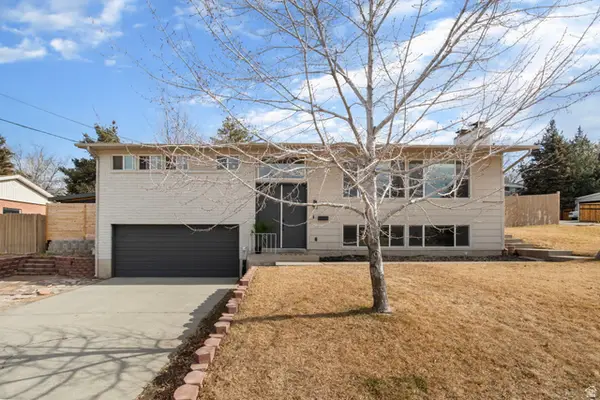 $634,500Active4 beds 3 baths2,292 sq. ft.
$634,500Active4 beds 3 baths2,292 sq. ft.8797 S Capella Way, Sandy, UT 84093
MLS# 2136631Listed by: EQUITY REAL ESTATE (PREMIER ELITE) - Open Sat, 1 to 4pmNew
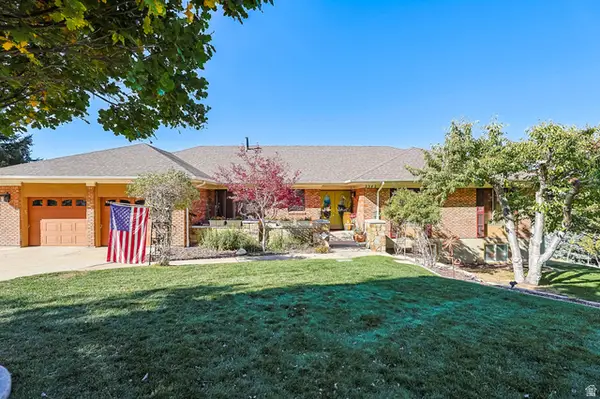 $1,499,000Active5 beds 3 baths4,844 sq. ft.
$1,499,000Active5 beds 3 baths4,844 sq. ft.2342 E Charros Rd, Sandy, UT 84092
MLS# 2136522Listed by: EQUITY REAL ESTATE (SOLID) - New
 $659,900Active4 beds 4 baths2,305 sq. ft.
$659,900Active4 beds 4 baths2,305 sq. ft.8806 S Cy's Park Ln #4, Midvale, UT 84070
MLS# 2136486Listed by: REAL BROKER, LLC (DRAPER) - Open Sat, 10am to 12pmNew
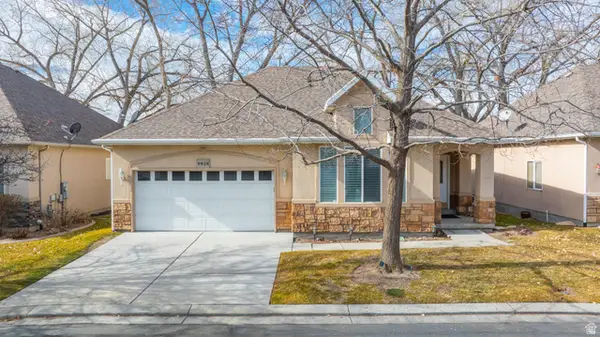 $680,000Active5 beds 3 baths3,510 sq. ft.
$680,000Active5 beds 3 baths3,510 sq. ft.9928 S Cascade Dr, Sandy, UT 84070
MLS# 2136439Listed by: SIMPLE CHOICE REAL ESTATE - New
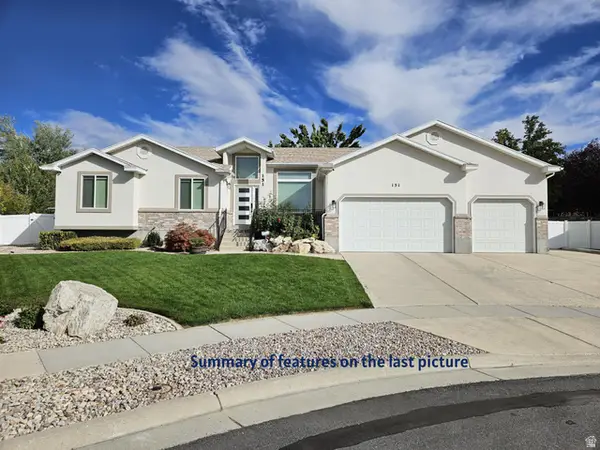 $929,000Active5 beds 4 baths3,573 sq. ft.
$929,000Active5 beds 4 baths3,573 sq. ft.151 E Emilee Kaye Cir, Sandy, UT 84070
MLS# 2136444Listed by: EQUITY REAL ESTATE (ADVANTAGE) - Open Sat, 12 to 2pmNew
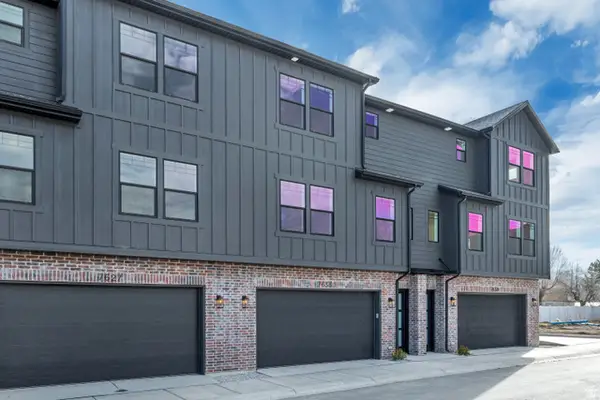 $2,150,000Active12 beds 12 baths6,718 sq. ft.
$2,150,000Active12 beds 12 baths6,718 sq. ft.7633 S Woodtrail Way E, Sandy, UT 84047
MLS# 2136364Listed by: KELLY RIGHT REAL ESTATE OF UTAH, LLC - New
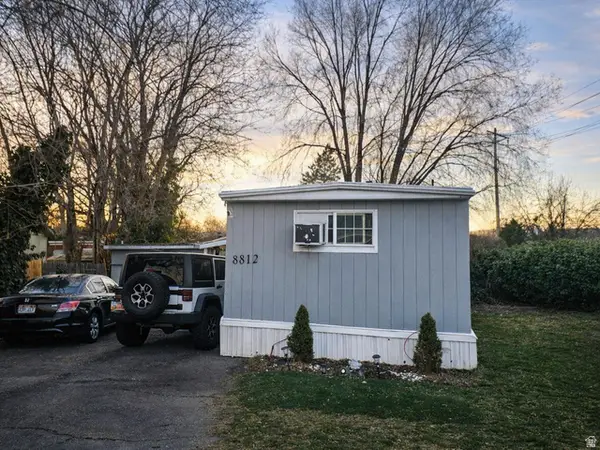 $69,900Active3 beds 1 baths1,100 sq. ft.
$69,900Active3 beds 1 baths1,100 sq. ft.8812 S Stratford Cir, Sandy, UT 84070
MLS# 2136301Listed by: REALTYPATH LLC (INTERNATIONAL) - New
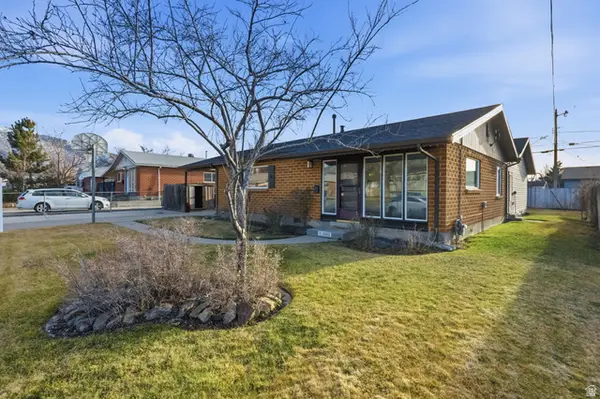 $544,900Active4 beds 2 baths1,961 sq. ft.
$544,900Active4 beds 2 baths1,961 sq. ft.1062 E Diamond Way, Sandy, UT 84094
MLS# 2136075Listed by: ULRICH REALTORS, INC. - New
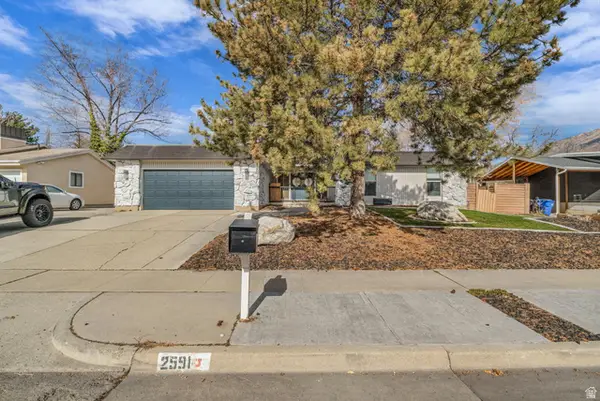 $850,000Active5 beds 3 baths3,557 sq. ft.
$850,000Active5 beds 3 baths3,557 sq. ft.2591 E Creek Rd, Sandy, UT 84093
MLS# 2135942Listed by: RANLIFE REAL ESTATE INC - New
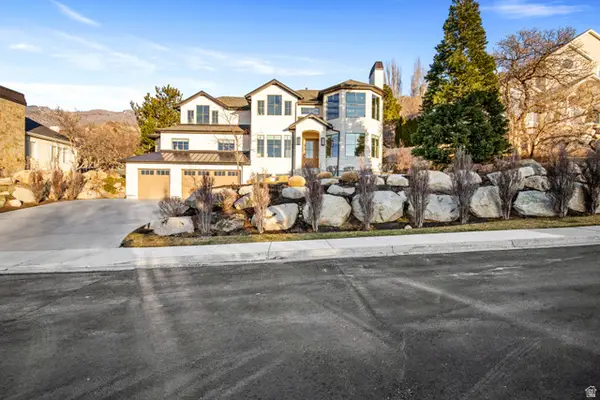 $2,499,999Active5 beds 4 baths4,769 sq. ft.
$2,499,999Active5 beds 4 baths4,769 sq. ft.10043 S Stonewall Ct, Sandy, UT 84092
MLS# 2135809Listed by: RANLIFE REAL ESTATE INC

