Local realty services provided by:Better Homes and Gardens Real Estate Momentum
Listed by: daniel parsons, michele parsons
Office: real broker, llc.
MLS#:2119032
Source:SL
Price summary
- Price:$899,000
- Price per sq. ft.:$287.59
About this home
Nestled on a quiet cul-de-sac at the SandyCottonwood Heights border, this thoughtfully remodeled two-story home showcases luxury upgrades in every detail and amazing mountain views. The expanded gourmet kitchen is a true showpiece, with custom cabinetry, premium finishes, and an open layout designed for gathering. Hardwood floors and premium tile run throughout the main level, while soft new carpet adds warmth upstairs and downstairs. Upstairs, the primary suite features a fully remodeled bath and a generous walk-in closet. Two additional upstairs bedrooms and a beautifully remodeled full-bath means there is plenty of room for the whole family. The walkout basement extends the living space, perfect for guests or recreation. A high-efficiency HVAC system with a whole-home humidifier ensures comfort in every season, while the ~2-year-old roof means you can have peace of mind for decades to come. Step outside to an entertainer's dream: a spacious deck with an outdoor kitchen overlooking mature trees and an incredible mountain view, a large patio with a built-in gas fireplace, and a premium 2024 Bullfrog swim spa. The insulated, heated, and cooled two-car garage, and a fully finished backyard workshop, add the finishing touches to this exceptional property where craftsmanship and comfort meet.
Contact an agent
Home facts
- Year built:1978
- Listing ID #:2119032
- Added:99 day(s) ago
- Updated:November 17, 2025 at 12:54 AM
Rooms and interior
- Bedrooms:5
- Total bathrooms:4
- Full bathrooms:1
- Half bathrooms:1
- Living area:3,126 sq. ft.
Heating and cooling
- Cooling:Central Air
- Heating:Forced Air, Gas: Central
Structure and exterior
- Roof:Asphalt
- Year built:1978
- Building area:3,126 sq. ft.
- Lot area:0.28 Acres
Schools
- High school:Hillcrest
- Middle school:Albion
- Elementary school:Oakdale
Utilities
- Water:Culinary, Water Connected
- Sewer:Sewer Connected, Sewer: Connected, Sewer: Private
Finances and disclosures
- Price:$899,000
- Price per sq. ft.:$287.59
- Tax amount:$4,041
New listings near 2043 E Brady Creek Cir
- New
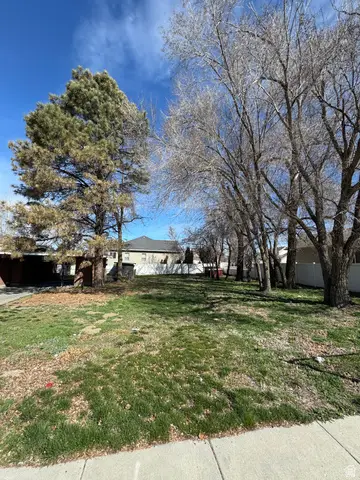 $249,900Active0.14 Acres
$249,900Active0.14 Acres489 E 7800 S #2, Sandy, UT 84047
MLS# 2133884Listed by: NRE - Open Sat, 11am to 1pmNew
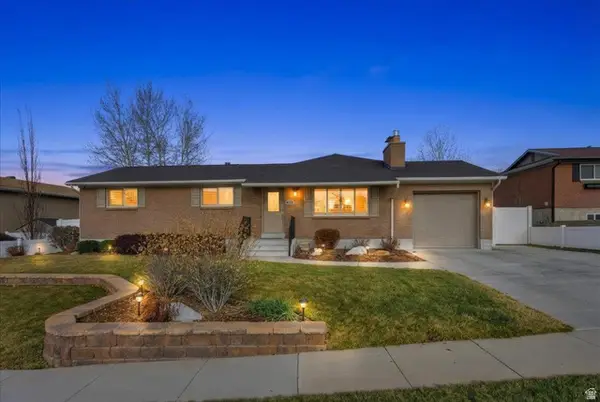 $829,999Active5 beds 3 baths3,584 sq. ft.
$829,999Active5 beds 3 baths3,584 sq. ft.1627 E Mulberry Way S, Sandy, UT 84093
MLS# 2133669Listed by: REAL BROKER, LLC - New
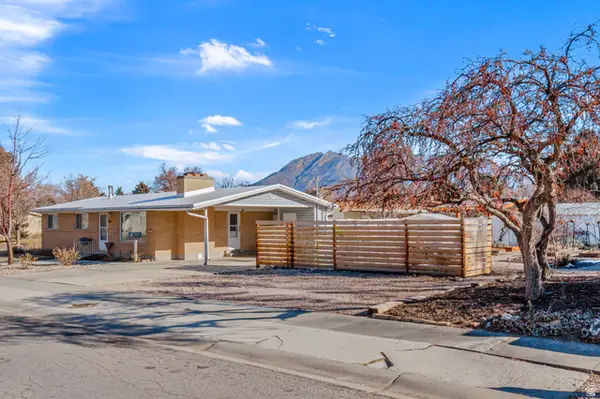 $519,900Active6 beds 2 baths2,040 sq. ft.
$519,900Active6 beds 2 baths2,040 sq. ft.8390 S 745 E, Sandy, UT 84094
MLS# 2133606Listed by: EQUITY REAL ESTATE (ADVANTAGE) - New
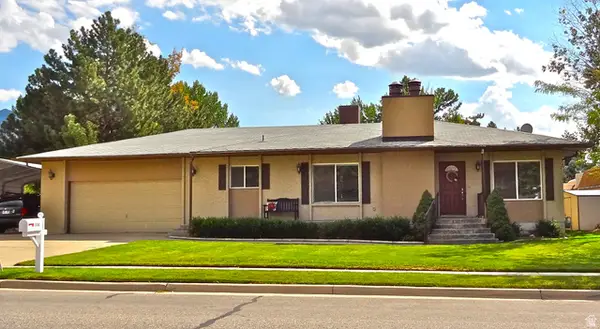 $694,000Active4 beds 3 baths2,761 sq. ft.
$694,000Active4 beds 3 baths2,761 sq. ft.2156 E Falcon Way, Sandy, UT 84093
MLS# 2133596Listed by: MILLER REAL ESTATE, R. PRESTON - New
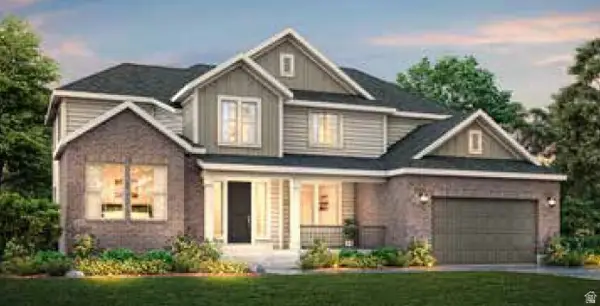 $1,549,500Active5 beds 4 baths5,238 sq. ft.
$1,549,500Active5 beds 4 baths5,238 sq. ft.2724 E Mount Jordan Rd, Sandy, UT 84092
MLS# 2133534Listed by: IVORY HOMES, LTD - Open Sat, 11am to 2pmNew
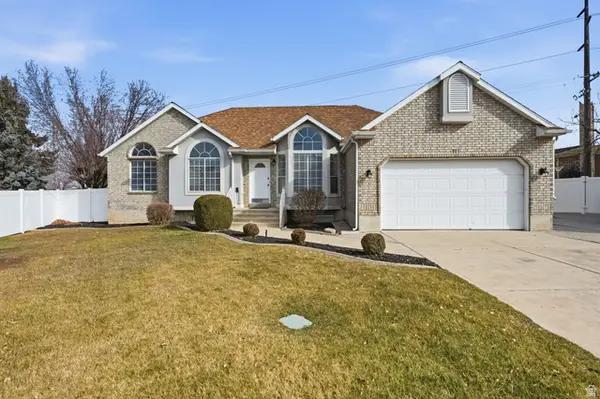 $678,900Active3 beds 3 baths3,854 sq. ft.
$678,900Active3 beds 3 baths3,854 sq. ft.991 E Merewood Ct, Sandy, UT 84094
MLS# 2133507Listed by: EXIT REALTY SUCCESS - Open Fri, 3 to 6pmNew
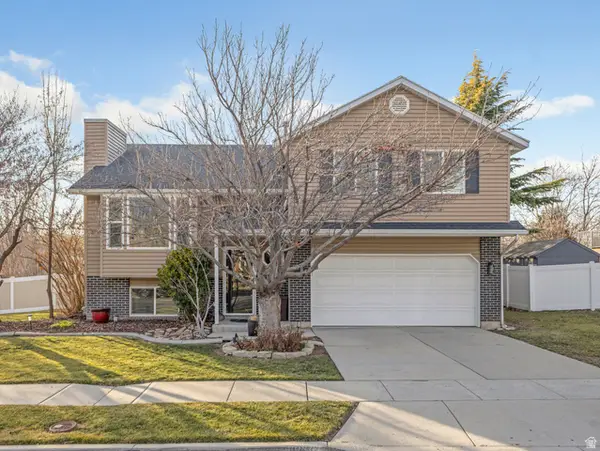 $600,000Active4 beds 3 baths1,832 sq. ft.
$600,000Active4 beds 3 baths1,832 sq. ft.11270 S Farnsworth Ln, Sandy, UT 84070
MLS# 2133335Listed by: THE AGENCY SALT LAKE CITY - Open Sat, 11am to 2pmNew
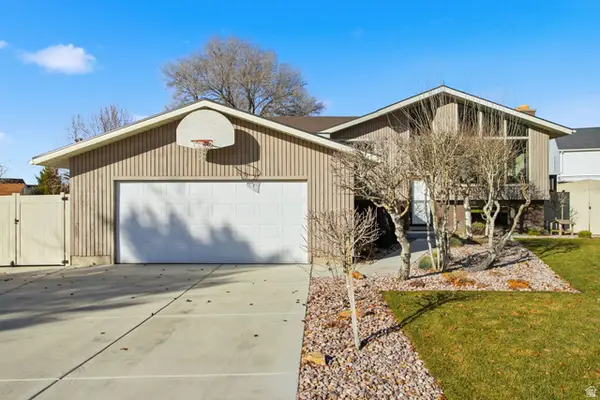 $665,000Active2 beds 2 baths2,340 sq. ft.
$665,000Active2 beds 2 baths2,340 sq. ft.9106 S Mallard Cir E, Sandy, UT 84093
MLS# 2133320Listed by: KW UTAH REALTORS KELLER WILLIAMS (BRICKYARD) - Open Sat, 11am to 2pmNew
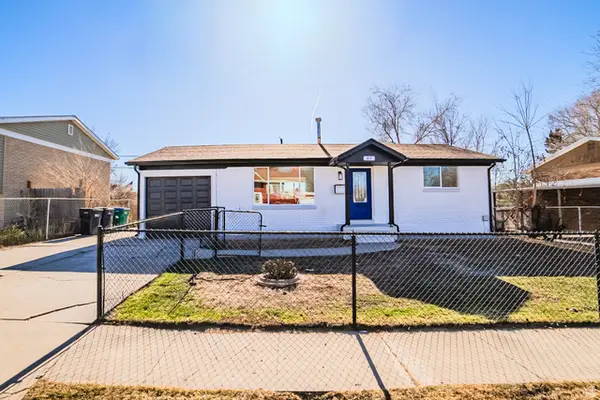 $569,900Active4 beds 2 baths1,800 sq. ft.
$569,900Active4 beds 2 baths1,800 sq. ft.87 W 8710 S, Sandy, UT 84070
MLS# 2133279Listed by: KW SOUTH VALLEY KELLER WILLIAMS 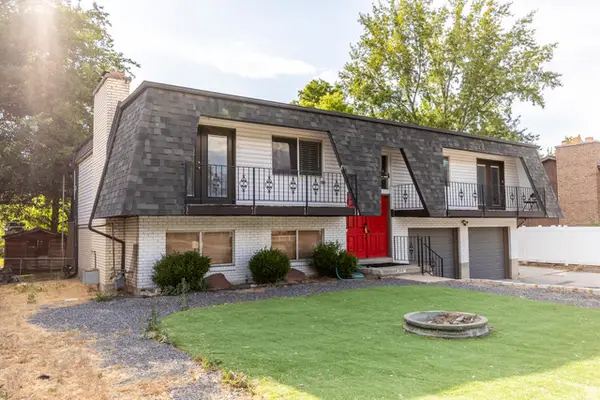 $629,000Pending4 beds 3 baths2,310 sq. ft.
$629,000Pending4 beds 3 baths2,310 sq. ft.8268 S 865 E, Sandy, UT 84094
MLS# 2133269Listed by: UTAH REAL ESTATE PC

