2045 E Rocklin Dr S, Sandy, UT 84092
Local realty services provided by:Better Homes and Gardens Real Estate Momentum
Listed by: stephanie anne grable, jeremy martin
Office: omada real estate
MLS#:2114099
Source:SL
Price summary
- Price:$1,350,000
- Price per sq. ft.:$269.73
- Monthly HOA dues:$68
About this home
Breathtaking, unobstructed panoramic views and natural light abound in this exceptional Sandy home in The Ridge at Quail Hollow! Sunlight floods the home through oversized windows, highlighting high-end finishes like Australian eucalyptus, spotted gum hardwood floors, slate inlays, Italian verda rosa granite countertops, a butler pantry and a gourmet kitchen with a Viking side-by-side refrigerator, Viking freestanding gas 6-burner cooktop range and additional Thermador convection oven appliances. The inviting great room includes a built-in 5-speaker Bose sound system for your entertainment center, and pre-wired to play music from the entertainment system in the Master Bedroom, upstairs recreation room and the basement den. The very large upstairs recreation room features multiple skylights, creating an airy, bright space perfect for relaxing or working. The spacious primary suite offers bay windows, a walk-in closet, and a spa-inspired bath. The walkout basement is framed for 3 more bedrooms (including a 2nd master), 2 full bathrooms and a den, and 10-ft ceilings. The basement offers the same incredible views, and is ready for your personal touch. Additional amenities include dual furnaces and hot water heaters, combining comfort with luxury in an unbeatable location close to skiing, hiking, and shopping. Buyer to verify all information.
Contact an agent
Home facts
- Year built:2003
- Listing ID #:2114099
- Added:139 day(s) ago
- Updated:November 03, 2025 at 08:46 AM
Rooms and interior
- Bedrooms:4
- Total bathrooms:3
- Full bathrooms:3
- Living area:5,005 sq. ft.
Heating and cooling
- Cooling:Central Air
- Heating:Gas: Central
Structure and exterior
- Roof:Asphalt
- Year built:2003
- Building area:5,005 sq. ft.
- Lot area:0.32 Acres
Schools
- High school:Brighton
- Middle school:Albion
- Elementary school:Granite
Utilities
- Water:Culinary, Water Connected
- Sewer:Sewer Connected, Sewer: Connected, Sewer: Public
Finances and disclosures
- Price:$1,350,000
- Price per sq. ft.:$269.73
- Tax amount:$4,910
New listings near 2045 E Rocklin Dr S
- Open Sat, 11:30am to 1:30pmNew
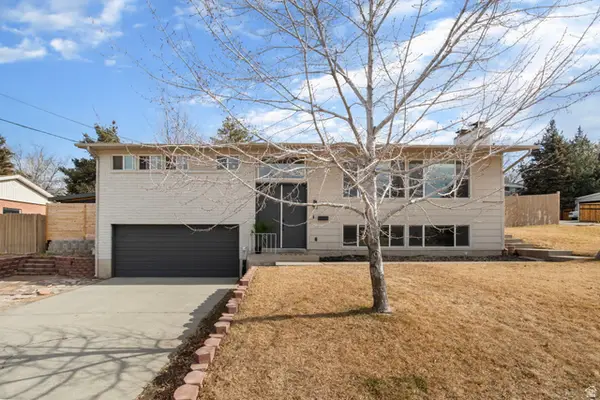 $634,500Active4 beds 3 baths2,292 sq. ft.
$634,500Active4 beds 3 baths2,292 sq. ft.8797 S Capella Way, Sandy, UT 84093
MLS# 2136631Listed by: EQUITY REAL ESTATE (PREMIER ELITE) - Open Sat, 1 to 4pmNew
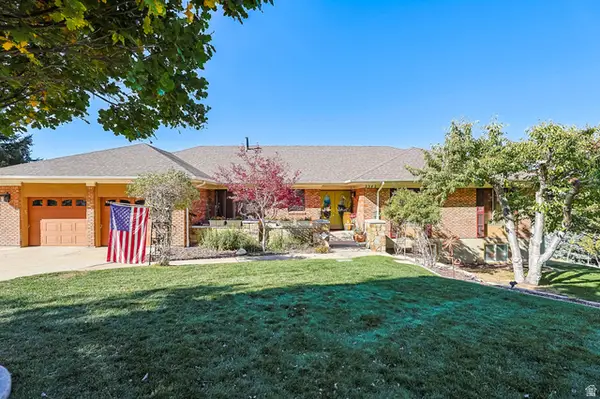 $1,499,000Active5 beds 3 baths4,844 sq. ft.
$1,499,000Active5 beds 3 baths4,844 sq. ft.2342 E Charros Rd, Sandy, UT 84092
MLS# 2136522Listed by: EQUITY REAL ESTATE (SOLID) - New
 $659,900Active4 beds 4 baths2,305 sq. ft.
$659,900Active4 beds 4 baths2,305 sq. ft.8806 S Cy's Park Ln #4, Midvale, UT 84070
MLS# 2136486Listed by: REAL BROKER, LLC (DRAPER) - Open Sat, 10am to 12pmNew
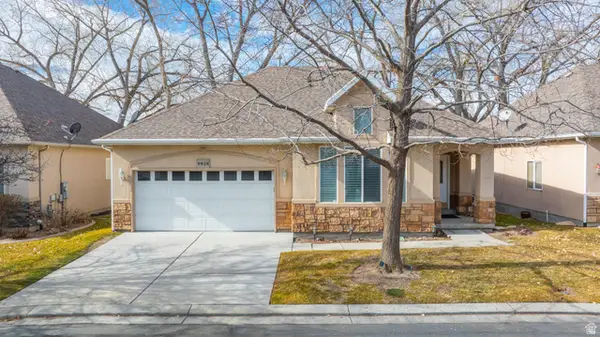 $680,000Active5 beds 3 baths3,510 sq. ft.
$680,000Active5 beds 3 baths3,510 sq. ft.9928 S Cascade Dr, Sandy, UT 84070
MLS# 2136439Listed by: SIMPLE CHOICE REAL ESTATE - New
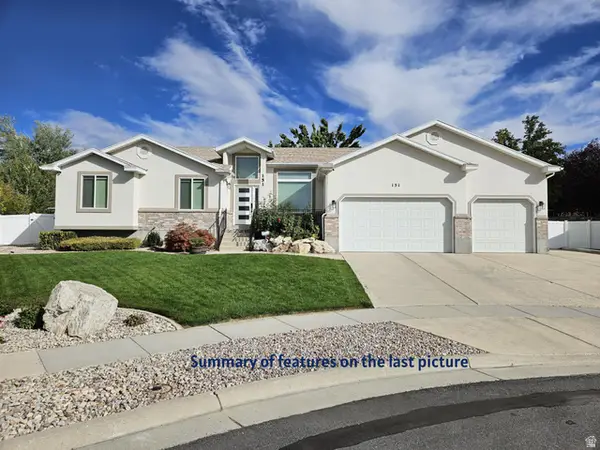 $929,000Active5 beds 4 baths3,573 sq. ft.
$929,000Active5 beds 4 baths3,573 sq. ft.151 E Emilee Kaye Cir, Sandy, UT 84070
MLS# 2136444Listed by: EQUITY REAL ESTATE (ADVANTAGE) - Open Sat, 12 to 2pmNew
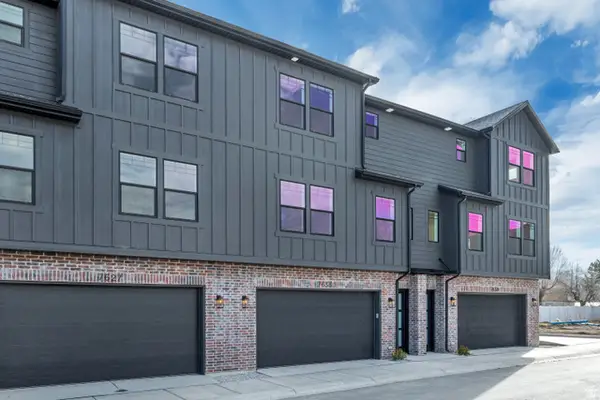 $2,150,000Active12 beds 12 baths6,718 sq. ft.
$2,150,000Active12 beds 12 baths6,718 sq. ft.7633 S Woodtrail Way E, Sandy, UT 84047
MLS# 2136364Listed by: KELLY RIGHT REAL ESTATE OF UTAH, LLC - New
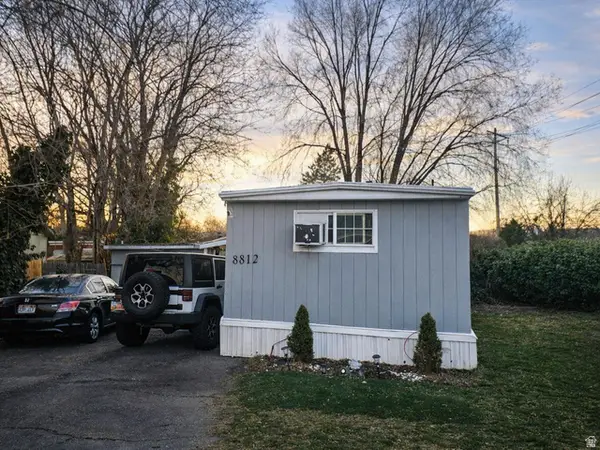 $69,900Active3 beds 1 baths1,100 sq. ft.
$69,900Active3 beds 1 baths1,100 sq. ft.8812 S Stratford Cir, Sandy, UT 84070
MLS# 2136301Listed by: REALTYPATH LLC (INTERNATIONAL) - New
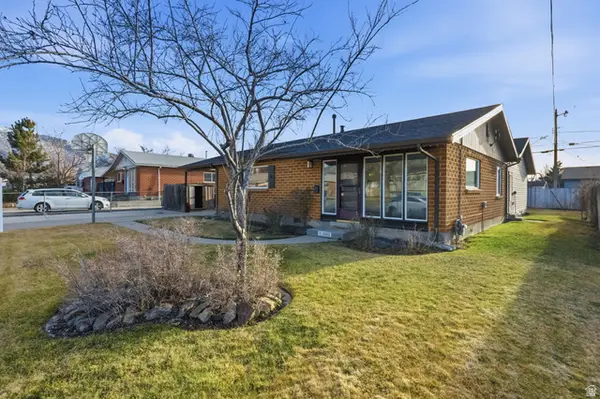 $544,900Active4 beds 2 baths1,961 sq. ft.
$544,900Active4 beds 2 baths1,961 sq. ft.1062 E Diamond Way, Sandy, UT 84094
MLS# 2136075Listed by: ULRICH REALTORS, INC. - New
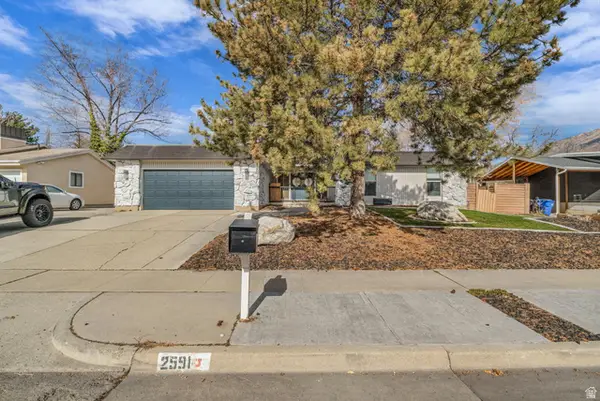 $850,000Active5 beds 3 baths3,557 sq. ft.
$850,000Active5 beds 3 baths3,557 sq. ft.2591 E Creek Rd, Sandy, UT 84093
MLS# 2135942Listed by: RANLIFE REAL ESTATE INC - New
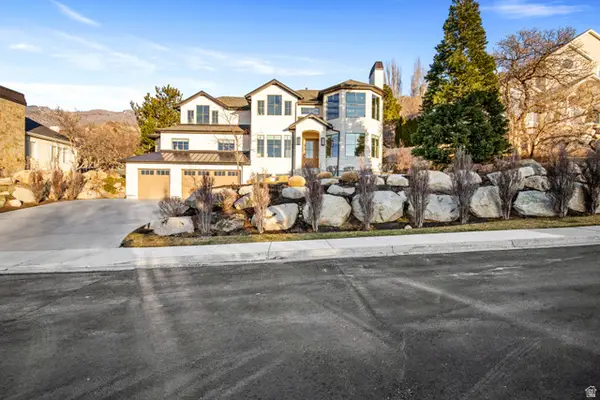 $2,499,999Active5 beds 4 baths4,769 sq. ft.
$2,499,999Active5 beds 4 baths4,769 sq. ft.10043 S Stonewall Ct, Sandy, UT 84092
MLS# 2135809Listed by: RANLIFE REAL ESTATE INC

