2058 E Oak Manor Dr, Sandy, UT 84092
Local realty services provided by:Better Homes and Gardens Real Estate Momentum
Listed by: frances m. hays
Office: coldwell banker realty (salt lake-sugar house)
MLS#:2094775
Source:SL
Price summary
- Price:$2,150,000
- Price per sq. ft.:$298.28
- Monthly HOA dues:$115
About this home
INCREDIBLE VALUE FOR THIS HOME! PRICED UNDER CURRENT APPRAISAL. You would never be able to rebuild this all brick home with all the upgrades at this price. Seller will consider ALL reasonable offers. This magnificent brick 2-story is nestled in the east bench foothills of the Wasatch Mountains and located on the 18th hole of the Hidden Valley Country Club golf course. Enjoy all the amenities that Hidden Oaks HOA Community has to offer... Clubhouse, swimming pool, playground, pickle ball court, picnic area and snow removal for only $115/month! Breathtaking mountain and valley views offering privacy and serenity from every windows and off your back deck. Experience luxury living at it's finest in this remarkable home with timeless elegance. This 7100 sq. ft home is a brick masterpiece and was originally built by Steve Sheffield, a well known and respected developer for Hidden Valley. This home was personally designed and built for himself and encompasses every custom detail you can imagine. The meticulous craftsmanship is noted beginning with the exterior brick detail to the custom designs of each interior room. Not a detail was overlooked and the high-end upgrades are throughout. Note the incredible brick 3D patterns when building. The grand entry with its sweeping staircase and gorgeous marble floors, sets the tone for this amazing home. Featuring a formal front room with its turret design makes for a perfect music room and adjoining formal dining room with crown molding detail. Formal well-appointed office with gorgeous cherry wood accents and valley views. Huge gourmet kitchen that will please any chef that loves to cook and entertain. The kitchen features a very large center island and 4 chair seating. Massive countertop space and built-in cabinets for ample storage. Incredible views of the mountains and golf course from the large picture windows, polished granite countertops, oak hardwood floors, walk-in pantry, stone and travertine backsplash. Two adjacent family rooms with views. One family room has French doors walking out to the wrap around deck. Gas fireplace with a huge arched brick hearth and 2 built-in boxes for firewood storage. Cherrywood accents with recessed ceiling and lighting. Hardwood floors and crown moldings. Attached is a second family room that is used as a theater room with built-in bookshelves and entertainment center. Primary suite with adjoining sunroom and primary bath. Picture windows bringing in lots of natural sunlight. See through gas fireplace between bedroom and bathroom. Primary bath has a jetted soaking tub, double vanity, and skylight. The primary walk-in closet is gigantic with built-ins. Three additional bedrooms feature their own personality. One bedroom is the upstairs turret with dome ceiling and ceiling fan. Another bedroom is an ensuite with its own bathroom, double closets, and built-in desk area. Above ground space with high ceilings and walk-out to patio. Mother-in-law apartment with full kitchen and its own entrance. In another few weeks, the garden will transform into an English Garden Oasis. The gardens are just incredible with mature blooming shade trees, flowering perennials and bushes, ground cover, wisteria vines over trellis on upstairs wrap around trex deck, and overlooking golf course. Vegetable garden with grow boxes and drip lines. There is a downstairs covered patio for your enjoyment as well. Elevator which makes each floor easily accessible and enjoy the separate gardener's potting room. This remarkable property offers access to nature, world-class ski resorts, recreational facilities, golfing, biking, hiking trails...all at your doorstep. Easy access to Hidden Valley Park, hike the nearby Bonneville Shoreline Trail, or Bear Canyon Trailhead to the suspension bridge. This home offers tranquility and privacy at its finest. Other special features include: TV/Audio/Speakers, attached oversized 3 car heated garage with openers. Plenty of driveway parking, workbench
Contact an agent
Home facts
- Year built:1988
- Listing ID #:2094775
- Added:231 day(s) ago
- Updated:November 30, 2025 at 08:45 AM
Rooms and interior
- Bedrooms:5
- Total bathrooms:5
- Full bathrooms:4
- Half bathrooms:1
- Living area:7,208 sq. ft.
Heating and cooling
- Cooling:Central Air
- Heating:Forced Air
Structure and exterior
- Roof:Asphalt
- Year built:1988
- Building area:7,208 sq. ft.
- Lot area:0.28 Acres
Schools
- High school:Alta
- Middle school:Indian Hills
- Elementary school:Lone Peak
Utilities
- Water:Culinary, Water Connected
- Sewer:Sewer Connected, Sewer: Connected
Finances and disclosures
- Price:$2,150,000
- Price per sq. ft.:$298.28
- Tax amount:$5,700
New listings near 2058 E Oak Manor Dr
- Open Sat, 11:30am to 1:30pmNew
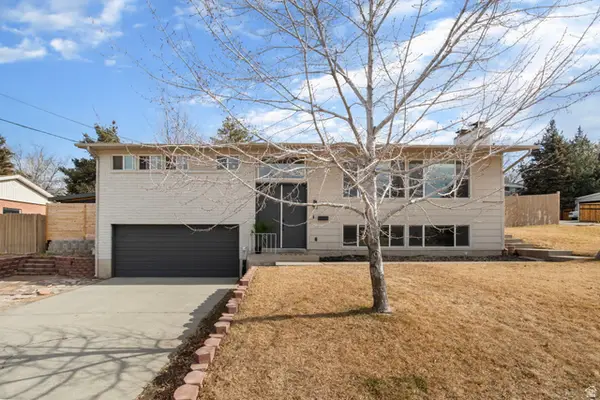 $634,500Active4 beds 3 baths2,292 sq. ft.
$634,500Active4 beds 3 baths2,292 sq. ft.8797 S Capella Way, Sandy, UT 84093
MLS# 2136631Listed by: EQUITY REAL ESTATE (PREMIER ELITE) - Open Sat, 1 to 4pmNew
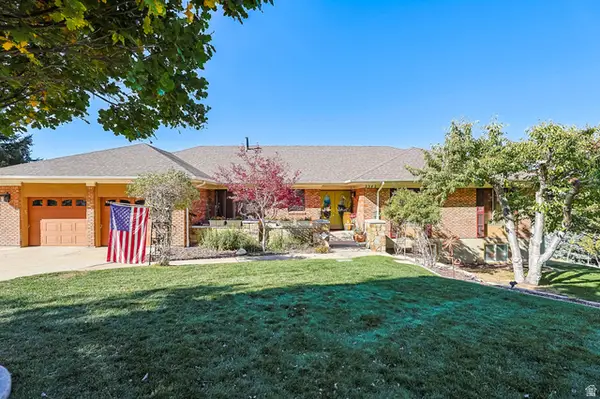 $1,499,000Active5 beds 3 baths4,844 sq. ft.
$1,499,000Active5 beds 3 baths4,844 sq. ft.2342 E Charros Rd, Sandy, UT 84092
MLS# 2136522Listed by: EQUITY REAL ESTATE (SOLID) - New
 $659,900Active4 beds 4 baths2,305 sq. ft.
$659,900Active4 beds 4 baths2,305 sq. ft.8806 S Cy's Park Ln #4, Midvale, UT 84070
MLS# 2136486Listed by: REAL BROKER, LLC (DRAPER) - Open Sat, 10am to 12pmNew
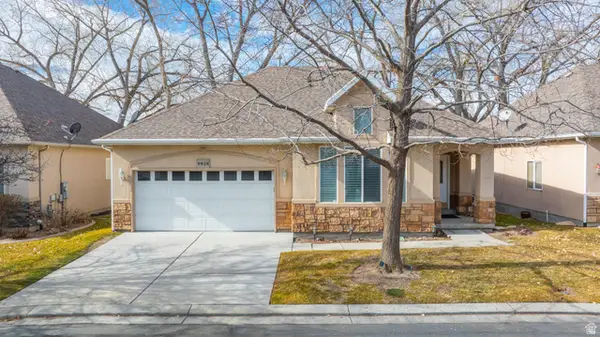 $680,000Active5 beds 3 baths3,510 sq. ft.
$680,000Active5 beds 3 baths3,510 sq. ft.9928 S Cascade Dr, Sandy, UT 84070
MLS# 2136439Listed by: SIMPLE CHOICE REAL ESTATE - New
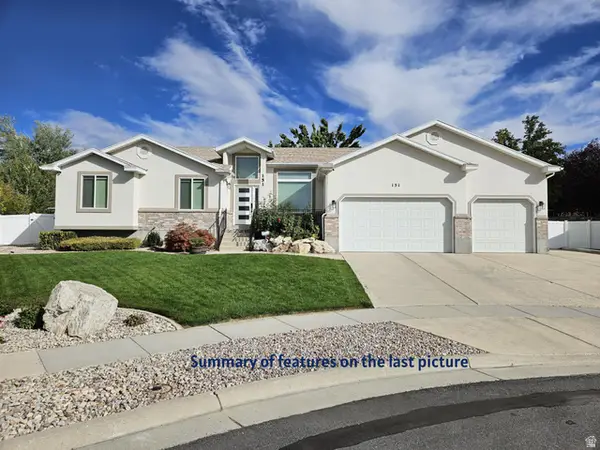 $929,000Active5 beds 4 baths3,573 sq. ft.
$929,000Active5 beds 4 baths3,573 sq. ft.151 E Emilee Kaye Cir, Sandy, UT 84070
MLS# 2136444Listed by: EQUITY REAL ESTATE (ADVANTAGE) - Open Sat, 12 to 2pmNew
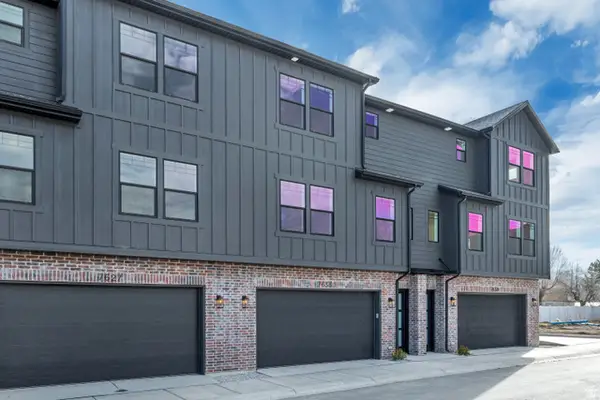 $2,150,000Active12 beds 12 baths6,718 sq. ft.
$2,150,000Active12 beds 12 baths6,718 sq. ft.7633 S Woodtrail Way E, Sandy, UT 84047
MLS# 2136364Listed by: KELLY RIGHT REAL ESTATE OF UTAH, LLC - New
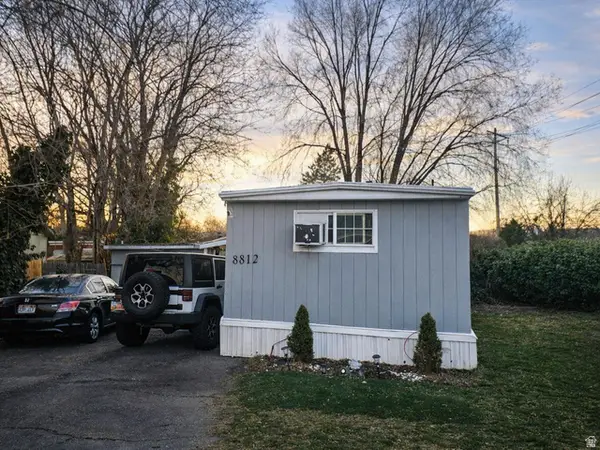 $69,900Active3 beds 1 baths1,100 sq. ft.
$69,900Active3 beds 1 baths1,100 sq. ft.8812 S Stratford Cir, Sandy, UT 84070
MLS# 2136301Listed by: REALTYPATH LLC (INTERNATIONAL) - New
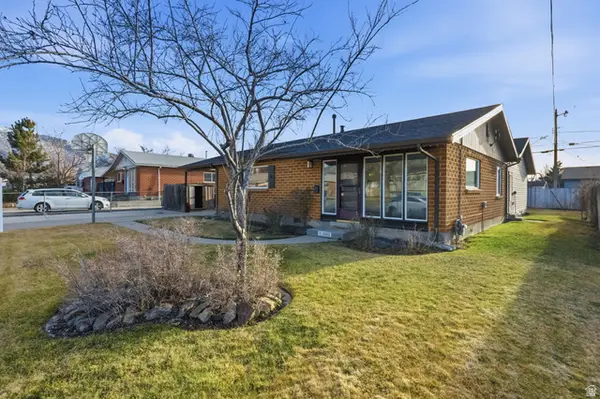 $544,900Active4 beds 2 baths1,961 sq. ft.
$544,900Active4 beds 2 baths1,961 sq. ft.1062 E Diamond Way, Sandy, UT 84094
MLS# 2136075Listed by: ULRICH REALTORS, INC. - New
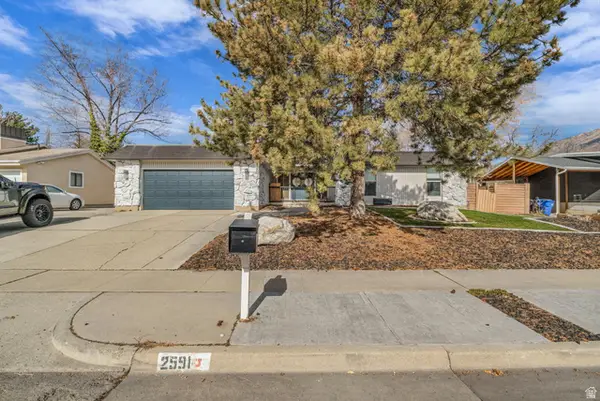 $850,000Active5 beds 3 baths3,557 sq. ft.
$850,000Active5 beds 3 baths3,557 sq. ft.2591 E Creek Rd, Sandy, UT 84093
MLS# 2135942Listed by: RANLIFE REAL ESTATE INC - New
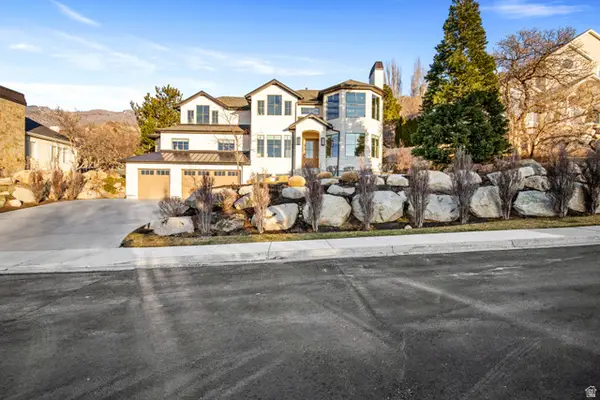 $2,499,999Active5 beds 4 baths4,769 sq. ft.
$2,499,999Active5 beds 4 baths4,769 sq. ft.10043 S Stonewall Ct, Sandy, UT 84092
MLS# 2135809Listed by: RANLIFE REAL ESTATE INC

