2103 E Kramer Dr, Sandy, UT 84092
Local realty services provided by:Better Homes and Gardens Real Estate Momentum
2103 E Kramer Dr,Sandy, UT 84092
$759,900
- 5 Beds
- 4 Baths
- 2,721 sq. ft.
- Single family
- Pending
Listed by:
- Eddy McDaniel(385) 707 - 7949Better Homes and Gardens Real Estate Momentum
MLS#:2103327
Source:SL
Price summary
- Price:$759,900
- Price per sq. ft.:$279.27
About this home
New Price Drop- Come see this gem on Kramer Drive, where modern comfort meets stunning mountain views in the heart of Sandy! This beautifully maintained home offers an ideal balance of functionality and style. You'll find spacious living areas and thoughtful updates throughout, with a comprehensive list of improvements available for your review. The downstairs area, with its WALK-OUT entrance and abundant natural light, provides access to a serene backyard oasis. This space is perfect for entertaining or relaxing under the stars, featuring a NEW DECK and a fantastic IN-GROUND POOL with new liner, heater, and cover. All windows were replaced in 2019, further enhancing the home's comfort and efficiency. Enjoy a great kitchen and cozy fireplaces within this rare gem. Nestled in a quiet, well-established neighborhood, this home offers easy access to world-class ski resorts, hiking trails, and top-rated schools. Come experience the lifestyle you've been dreaming of! A comprehensive list of upgrades availablewith disclosures. Buyer to verify all!
Contact an agent
Home facts
- Year built:1981
- Listing ID #:2103327
- Added:190 day(s) ago
- Updated:February 13, 2026 at 04:10 AM
Rooms and interior
- Bedrooms:5
- Total bathrooms:4
- Full bathrooms:1
- Half bathrooms:1
- Living area:2,721 sq. ft.
Heating and cooling
- Cooling:Central Air
Structure and exterior
- Roof:Asphalt, Pitched
- Year built:1981
- Building area:2,721 sq. ft.
- Lot area:0.19 Acres
Schools
- High school:Jordan
- Middle school:Eastmont
- Elementary school:Park Lane
Utilities
- Water:Culinary, Water Connected
- Sewer:Sewer Connected, Sewer: Connected, Sewer: Public
Finances and disclosures
- Price:$759,900
- Price per sq. ft.:$279.27
- Tax amount:$3,495
New listings near 2103 E Kramer Dr
- Open Sat, 11am to 2pmNew
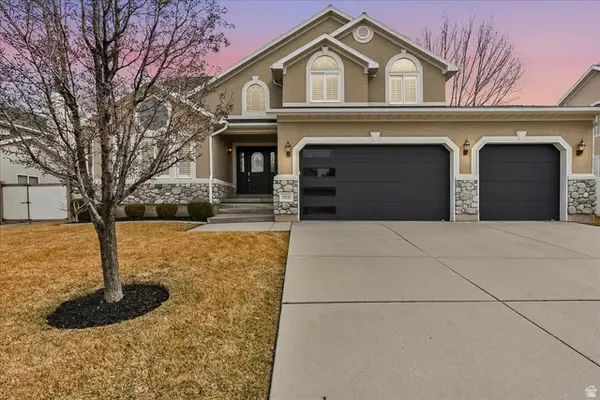 $925,000Active5 beds 4 baths3,894 sq. ft.
$925,000Active5 beds 4 baths3,894 sq. ft.10293 S Ashley Mesa Ln E, Sandy, UT 84092
MLS# 2137004Listed by: LIVE WORK PLAY - Open Sat, 11:30am to 1:30pmNew
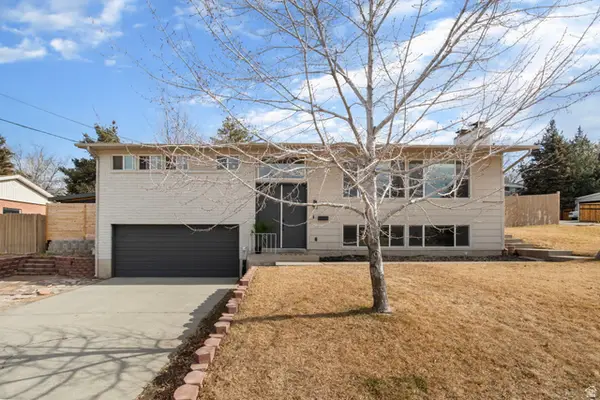 $634,500Active4 beds 3 baths2,292 sq. ft.
$634,500Active4 beds 3 baths2,292 sq. ft.8797 S Capella Way, Sandy, UT 84093
MLS# 2136631Listed by: EQUITY REAL ESTATE (PREMIER ELITE) - Open Sat, 1 to 4pmNew
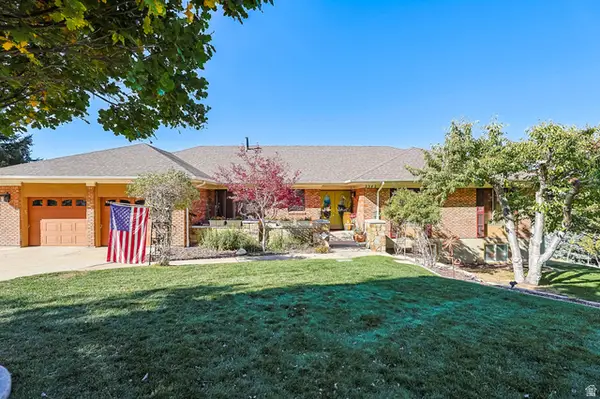 $1,499,000Active5 beds 3 baths4,844 sq. ft.
$1,499,000Active5 beds 3 baths4,844 sq. ft.2342 E Charros Rd, Sandy, UT 84092
MLS# 2136522Listed by: EQUITY REAL ESTATE (SOLID) - New
 $659,900Active4 beds 4 baths2,305 sq. ft.
$659,900Active4 beds 4 baths2,305 sq. ft.8806 S Cy's Park Ln #4, Midvale, UT 84070
MLS# 2136486Listed by: REAL BROKER, LLC (DRAPER) - Open Sat, 10am to 12pmNew
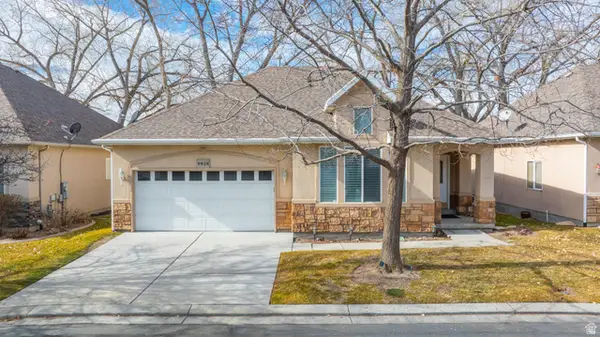 $680,000Active5 beds 3 baths3,510 sq. ft.
$680,000Active5 beds 3 baths3,510 sq. ft.9928 S Cascade Dr, Sandy, UT 84070
MLS# 2136439Listed by: SIMPLE CHOICE REAL ESTATE - New
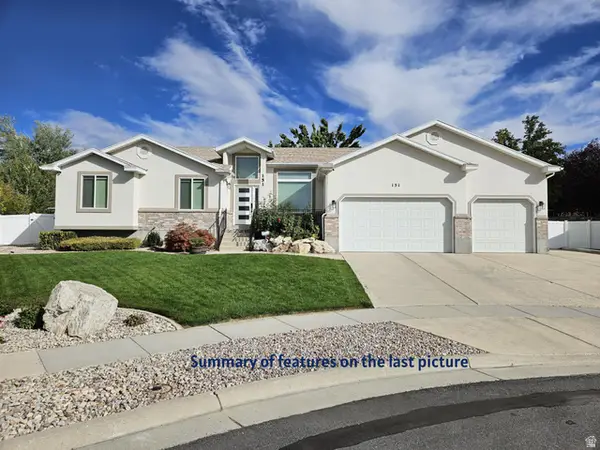 $929,000Active5 beds 4 baths3,573 sq. ft.
$929,000Active5 beds 4 baths3,573 sq. ft.151 E Emilee Kaye Cir, Sandy, UT 84070
MLS# 2136444Listed by: EQUITY REAL ESTATE (ADVANTAGE) - Open Sat, 12 to 2pmNew
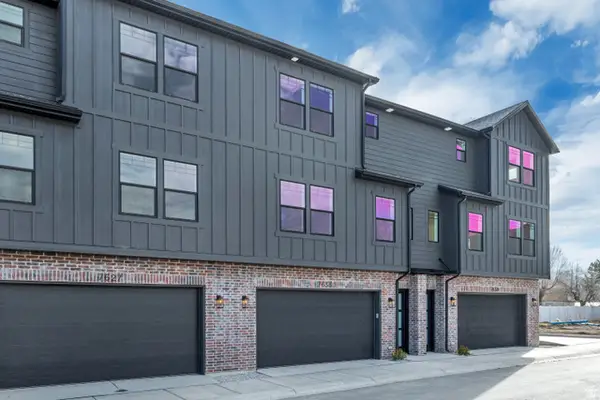 $2,150,000Active12 beds 12 baths6,718 sq. ft.
$2,150,000Active12 beds 12 baths6,718 sq. ft.7633 S Woodtrail Way E, Sandy, UT 84047
MLS# 2136364Listed by: KELLY RIGHT REAL ESTATE OF UTAH, LLC - New
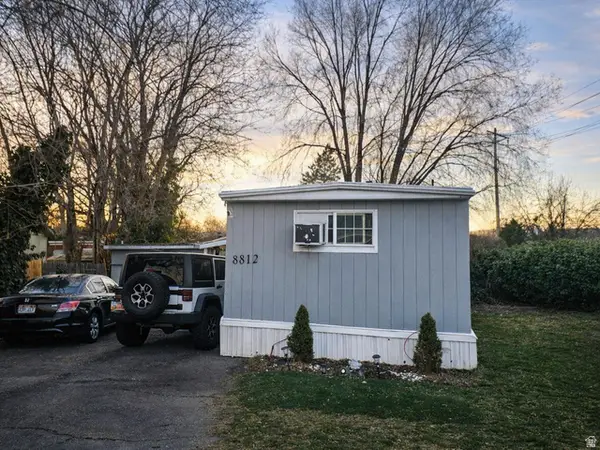 $69,900Active3 beds 1 baths1,100 sq. ft.
$69,900Active3 beds 1 baths1,100 sq. ft.8812 S Stratford Cir, Sandy, UT 84070
MLS# 2136301Listed by: REALTYPATH LLC (INTERNATIONAL) - New
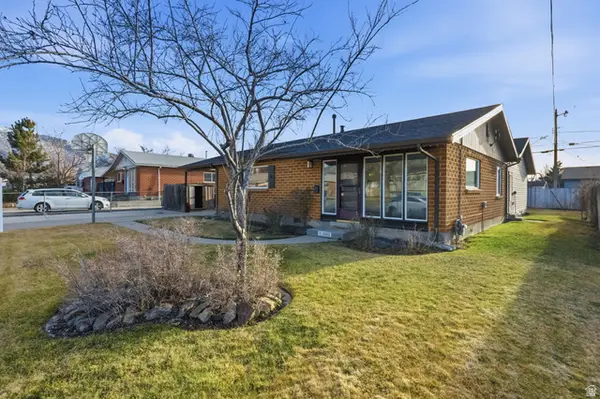 $544,900Active4 beds 2 baths1,961 sq. ft.
$544,900Active4 beds 2 baths1,961 sq. ft.1062 E Diamond Way, Sandy, UT 84094
MLS# 2136075Listed by: ULRICH REALTORS, INC. - New
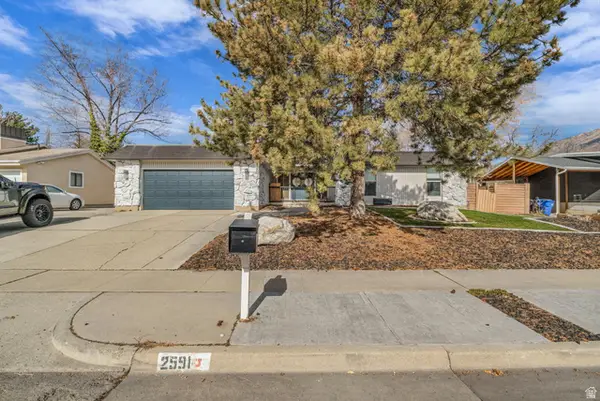 $850,000Active5 beds 3 baths3,557 sq. ft.
$850,000Active5 beds 3 baths3,557 sq. ft.2591 E Creek Rd, Sandy, UT 84093
MLS# 2135942Listed by: RANLIFE REAL ESTATE INC

