Local realty services provided by:Better Homes and Gardens Real Estate Momentum
2112 E 10180 S,Sandy, UT 84092
$649,900
- 4 Beds
- 3 Baths
- 2,000 sq. ft.
- Single family
- Pending
Listed by: tricia j ashby
Office: move utah real estate
MLS#:2111907
Source:SL
Price summary
- Price:$649,900
- Price per sq. ft.:$324.95
About this home
Mountain Views + Backyard Pool = Your Perfect East Sandy Escape! This split-level gem has everything you've been dreaming of: 4 bedrooms, 3 bathrooms, and a 2-car garage-all tucked into one of Sandy's most sought-after east-side neighborhoods. Oh, and did we mention the amazing mountain views right outside your windows? And just minutes to Little Cottonwood Canyon? Inside, the heart of the home is the updated kitchen, ready for everything from busy weeknight dinners to weekend brunch spreads. Even better, the primary suite comes with its own bathroom, so you'll finally have that little retreat you've been craving. Step out back and get ready to be the host with the most! With your very own in-ground pool, summers will never be the same. Whether it's pool parties, BBQs, or just relaxing with a view of the mountains, this backyard is a true showstopper. And the location? It doesn't get better-close to schools, shopping, parks, and endless outdoor recreation. This home is equal parts fun, functional, and fabulous.
Contact an agent
Home facts
- Year built:1982
- Listing ID #:2111907
- Added:135 day(s) ago
- Updated:October 19, 2025 at 07:48 AM
Rooms and interior
- Bedrooms:4
- Total bathrooms:3
- Full bathrooms:1
- Living area:2,000 sq. ft.
Heating and cooling
- Cooling:Central Air
- Heating:Forced Air, Gas: Central
Structure and exterior
- Roof:Asphalt
- Year built:1982
- Building area:2,000 sq. ft.
- Lot area:0.23 Acres
Schools
- High school:Jordan
- Middle school:Eastmont
- Elementary school:Park Lane
Utilities
- Water:Culinary, Water Connected
- Sewer:Sewer Connected, Sewer: Connected, Sewer: Public
Finances and disclosures
- Price:$649,900
- Price per sq. ft.:$324.95
- Tax amount:$3,160
New listings near 2112 E 10180 S
- New
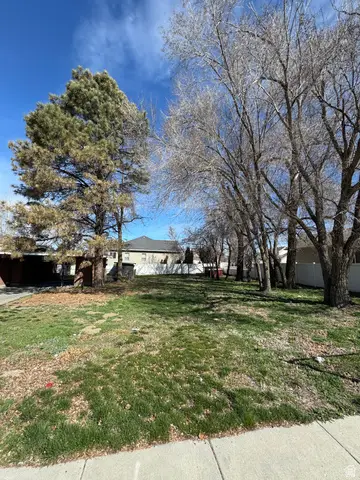 $249,900Active0.14 Acres
$249,900Active0.14 Acres489 E 7800 S #2, Sandy, UT 84047
MLS# 2133884Listed by: NRE - Open Sat, 11am to 1pmNew
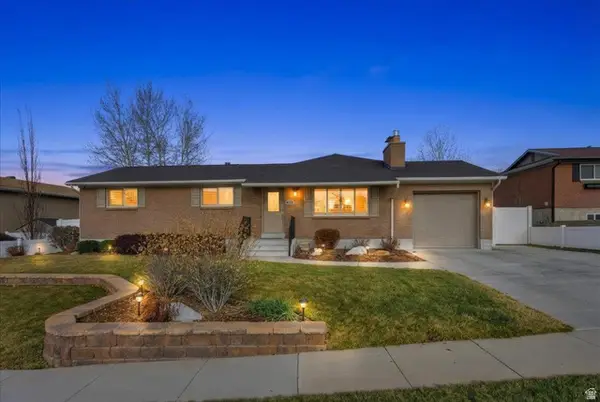 $829,999Active5 beds 3 baths3,584 sq. ft.
$829,999Active5 beds 3 baths3,584 sq. ft.1627 E Mulberry Way S, Sandy, UT 84093
MLS# 2133669Listed by: REAL BROKER, LLC - New
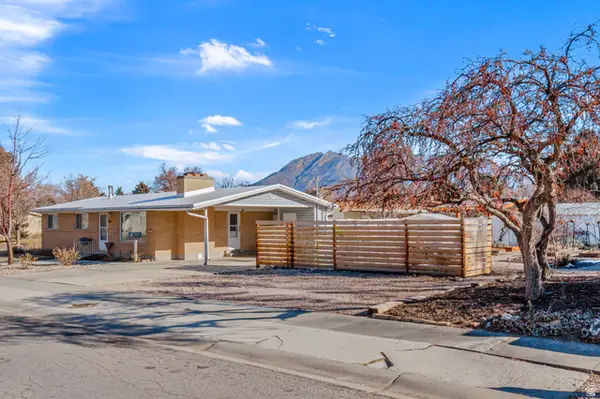 $519,900Active6 beds 2 baths2,040 sq. ft.
$519,900Active6 beds 2 baths2,040 sq. ft.8390 S 745 E, Sandy, UT 84094
MLS# 2133606Listed by: EQUITY REAL ESTATE (ADVANTAGE) - New
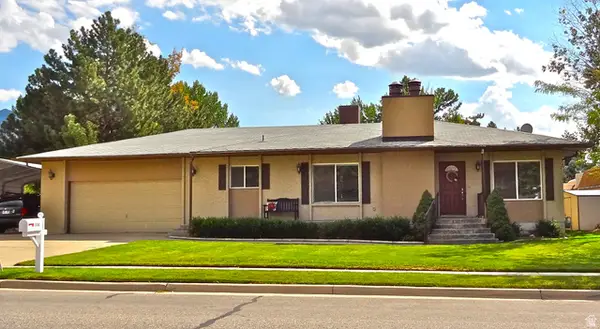 $694,000Active4 beds 3 baths2,761 sq. ft.
$694,000Active4 beds 3 baths2,761 sq. ft.2156 E Falcon Way, Sandy, UT 84093
MLS# 2133596Listed by: MILLER REAL ESTATE, R. PRESTON - New
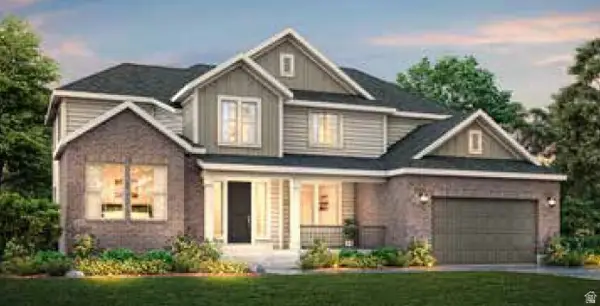 $1,549,500Active5 beds 4 baths5,238 sq. ft.
$1,549,500Active5 beds 4 baths5,238 sq. ft.2724 E Mount Jordan Rd, Sandy, UT 84092
MLS# 2133534Listed by: IVORY HOMES, LTD - Open Sat, 11am to 2pmNew
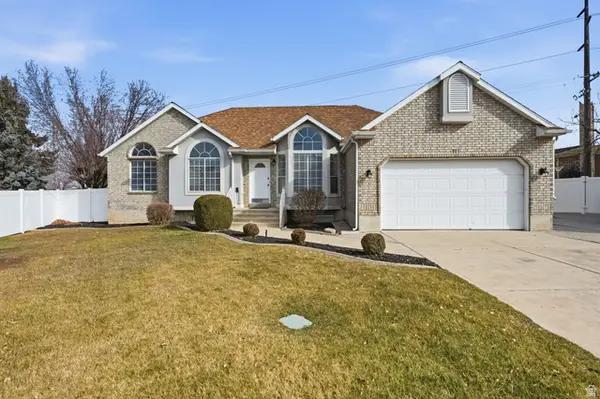 $678,900Active3 beds 3 baths3,854 sq. ft.
$678,900Active3 beds 3 baths3,854 sq. ft.991 E Merewood Ct, Sandy, UT 84094
MLS# 2133507Listed by: EXIT REALTY SUCCESS - Open Fri, 3 to 6pmNew
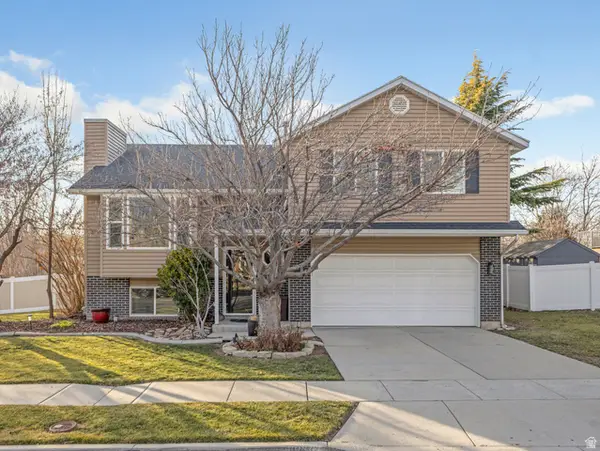 $600,000Active4 beds 3 baths1,832 sq. ft.
$600,000Active4 beds 3 baths1,832 sq. ft.11270 S Farnsworth Ln, Sandy, UT 84070
MLS# 2133335Listed by: THE AGENCY SALT LAKE CITY - Open Sat, 11am to 2pmNew
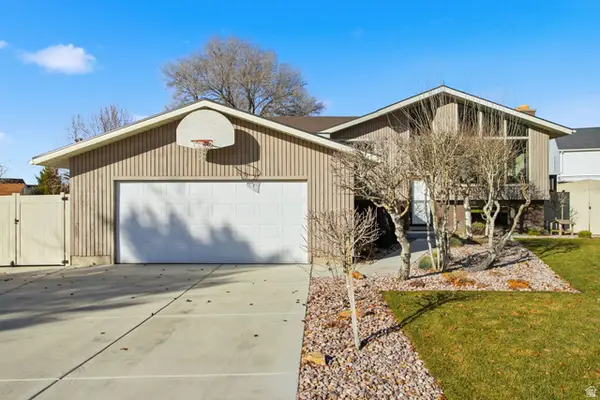 $665,000Active2 beds 2 baths2,340 sq. ft.
$665,000Active2 beds 2 baths2,340 sq. ft.9106 S Mallard Cir E, Sandy, UT 84093
MLS# 2133320Listed by: KW UTAH REALTORS KELLER WILLIAMS (BRICKYARD) - Open Sat, 11am to 2pmNew
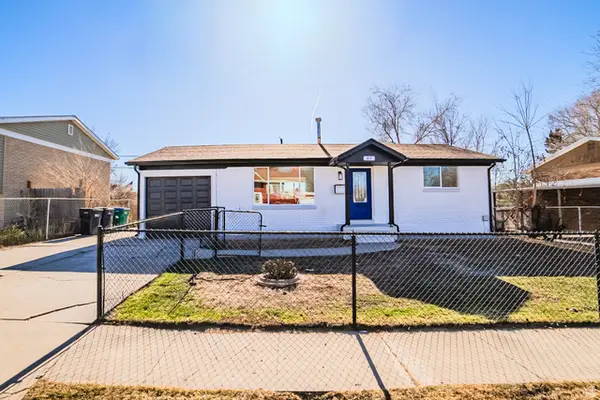 $569,900Active4 beds 2 baths1,800 sq. ft.
$569,900Active4 beds 2 baths1,800 sq. ft.87 W 8710 S, Sandy, UT 84070
MLS# 2133279Listed by: KW SOUTH VALLEY KELLER WILLIAMS 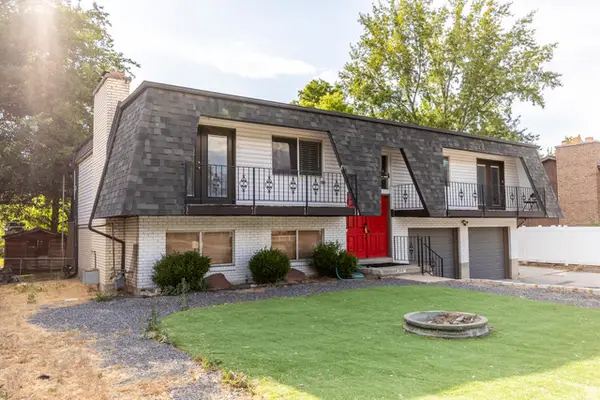 $629,000Pending4 beds 3 baths2,310 sq. ft.
$629,000Pending4 beds 3 baths2,310 sq. ft.8268 S 865 E, Sandy, UT 84094
MLS# 2133269Listed by: UTAH REAL ESTATE PC

