2131 E Gad Way S, Sandy, UT 84093
Local realty services provided by:Better Homes and Gardens Real Estate Momentum
2131 E Gad Way S,Sandy, UT 84093
$1,389,000
- 5 Beds
- 4 Baths
- 4,569 sq. ft.
- Single family
- Active
Listed by: craig oborn, corbin a olsen
Office: home possible real estate
MLS#:2110591
Source:SL
Price summary
- Price:$1,389,000
- Price per sq. ft.:$304.01
About this home
This stunning residence is nestled in the highly sought-after Willow Creek neighborhood of East Sandy. Freshly painted exterior and meticulously maintained, the home showcases a show-stopping gourmet kitchen designed for both everyday living and elegant entertaining-complete with a spacious island, sleek finishes, and an open-concept flow. Upstairs, discover four generously sized bedrooms, including a luxurious primary suite featuring vaulted ceilings, a cozy fireplace, and a spa-like ensuite. The fully finished basement offers a private, full mother-in-law apartment with its own kitchen, large family room, bedroom, and bathroom-ideal for guests, extended family, or income potential. Step outside to multiple patios for al fresco dining under the motorized awning for effortless comfort or enjoy the fire pit patio. Fully landscaped for your enjoyment. Perfectly positioned just a short walk from Brookwood Elementary-ranked in the top 5% of schools in Utah-and only a block from Willow Creek Park. Enjoy immediate access to world-class hiking, biking trails, and ski resorts. A rare blend of elegance, comfort, and outdoor lifestyle. Square footage per county records; buyer to verify.
Contact an agent
Home facts
- Year built:1983
- Listing ID #:2110591
- Added:97 day(s) ago
- Updated:December 17, 2025 at 03:04 PM
Rooms and interior
- Bedrooms:5
- Total bathrooms:4
- Full bathrooms:3
- Half bathrooms:1
- Living area:4,569 sq. ft.
Heating and cooling
- Cooling:Central Air
- Heating:Forced Air, Gas: Central
Structure and exterior
- Roof:Asphalt
- Year built:1983
- Building area:4,569 sq. ft.
- Lot area:0.19 Acres
Schools
- High school:Brighton
- Middle school:Albion
- Elementary school:Brookwood
Utilities
- Water:Culinary, Water Connected
- Sewer:Sewer: Public
Finances and disclosures
- Price:$1,389,000
- Price per sq. ft.:$304.01
- Tax amount:$4,254
New listings near 2131 E Gad Way S
- New
 $599,900Active3 beds 3 baths2,152 sq. ft.
$599,900Active3 beds 3 baths2,152 sq. ft.8808 S Cy's Park, Sandy, UT 84070
MLS# 2127160Listed by: REAL BROKER, LLC (DRAPER) - New
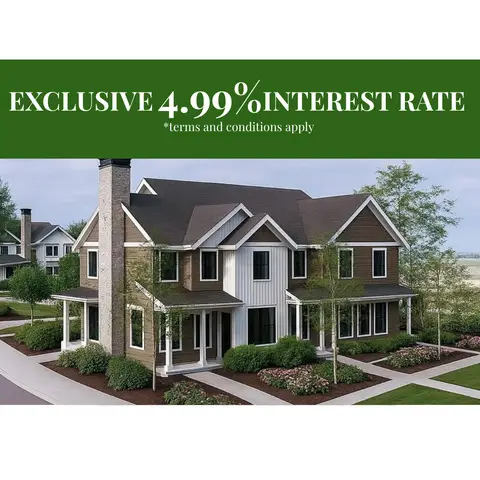 $624,900Active3 beds 3 baths2,305 sq. ft.
$624,900Active3 beds 3 baths2,305 sq. ft.8797 S Green Way E #3, Sandy, UT 84070
MLS# 2127130Listed by: REAL BROKER, LLC (DRAPER) - New
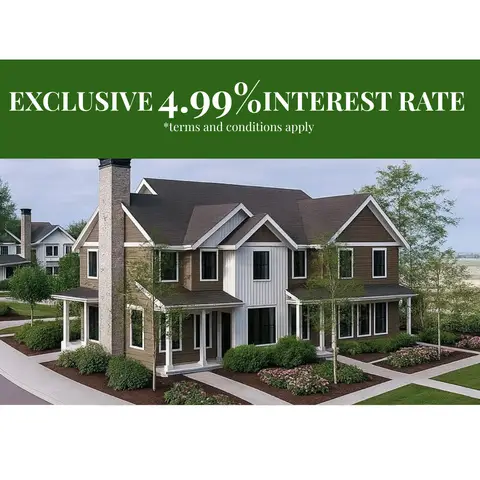 $629,900Active3 beds 3 baths2,305 sq. ft.
$629,900Active3 beds 3 baths2,305 sq. ft.8806 S Cy's Park Ln E #4, Sandy, UT 84070
MLS# 2127133Listed by: REAL BROKER, LLC (DRAPER) - New
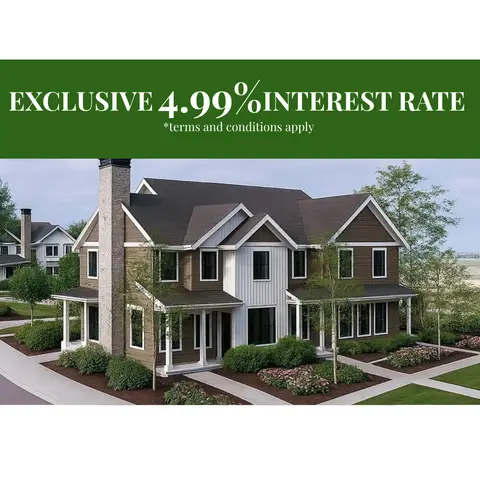 $629,900Active3 beds 3 baths2,305 sq. ft.
$629,900Active3 beds 3 baths2,305 sq. ft.8812 S Cy's Park Ln #6, Sandy, UT 84070
MLS# 2127135Listed by: REAL BROKER, LLC (DRAPER) - Open Sat, 12 to 1:30pmNew
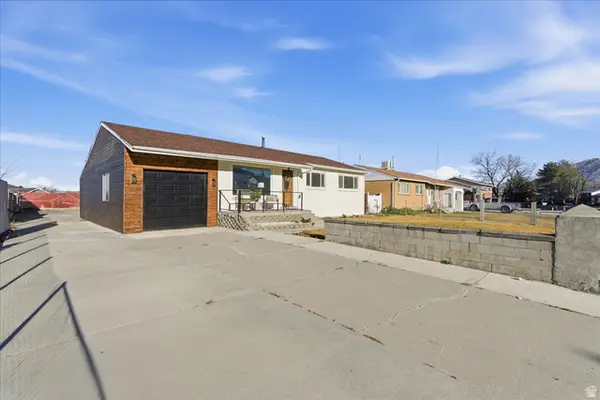 $650,000Active5 beds 3 baths2,545 sq. ft.
$650,000Active5 beds 3 baths2,545 sq. ft.9886 S Antimony Ln, Sandy, UT 84094
MLS# 2127063Listed by: LRG COLLECTIVE - Open Sat, 12 to 2pmNew
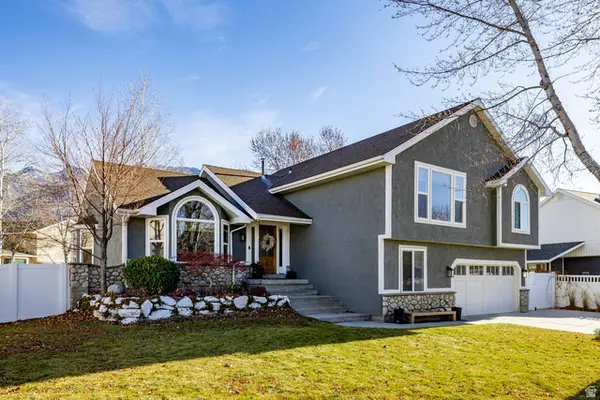 $750,000Active5 beds 4 baths3,269 sq. ft.
$750,000Active5 beds 4 baths3,269 sq. ft.11989 S Hidden Valley Rd, Sandy, UT 84092
MLS# 2126963Listed by: SUMMIT SOTHEBY'S INTERNATIONAL REALTY - New
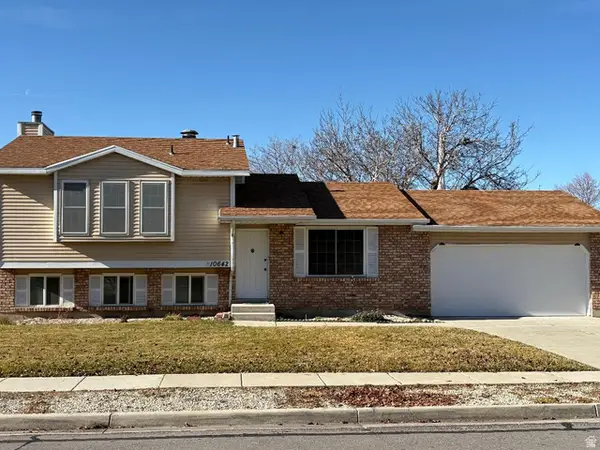 $629,900Active5 beds 3 baths2,148 sq. ft.
$629,900Active5 beds 3 baths2,148 sq. ft.10642 S 1090 E, Sandy, UT 84094
MLS# 2126904Listed by: BONNEVILLE REAL ESTATE ADVISORS, LLC - New
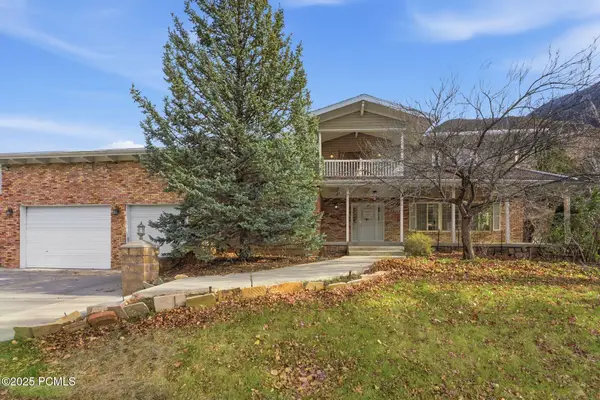 $1,252,000Active6 beds 5 baths7,650 sq. ft.
$1,252,000Active6 beds 5 baths7,650 sq. ft.11551 S Woodhampton Drive, Sandy, UT 84092
MLS# 12505143Listed by: COLDWELL BANKER REALTY (PARK CITY-NEWPARK) - New
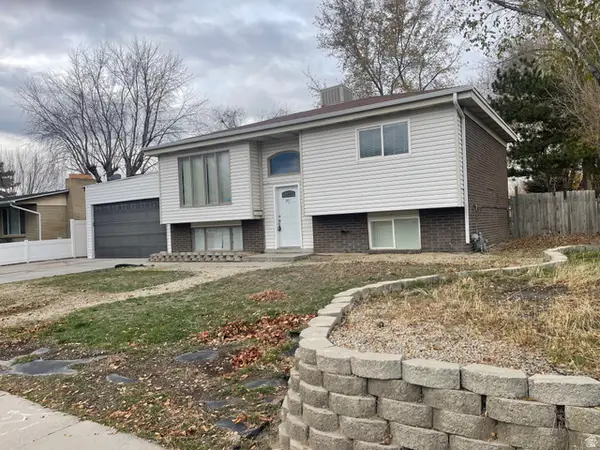 $535,000Active3 beds 2 baths1,800 sq. ft.
$535,000Active3 beds 2 baths1,800 sq. ft.9822 S Darin Dr, Sandy, UT 84070
MLS# 2126822Listed by: CENTURY 21 WASATCH LIFE REALTY - New
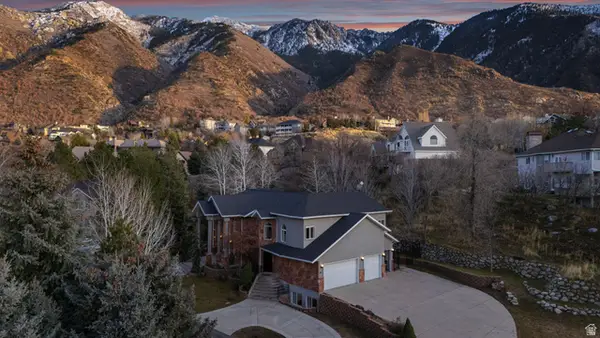 $2,197,000Active8 beds 6 baths8,413 sq. ft.
$2,197,000Active8 beds 6 baths8,413 sq. ft.35 E Lone Hollow Dr, Sandy, UT 84092
MLS# 2126810Listed by: COLDWELL BANKER REALTY (UNION HEIGHTS)
