2271 E Alta Canyon Dr S, Sandy, UT 84093
Local realty services provided by:Better Homes and Gardens Real Estate Momentum
2271 E Alta Canyon Dr S,Sandy, UT 84093
$1,169,900
- 6 Beds
- 4 Baths
- 4,062 sq. ft.
- Single family
- Pending
Listed by: marcelina ontiveros
Office: real estate essentials
MLS#:2124720
Source:SL
Price summary
- Price:$1,169,900
- Price per sq. ft.:$288.01
About this home
Seller offering 1/0 rate buydown with preferred lender - 5.261% first-year rate available PLUS an additional 1% concession! Contact agent for details. This stunning, fully renovated home is located just minutes from the prestigious Willow Creek Country Club, nestled in one of the most desirable pockets of the Salt Lake Valley. With breathtaking mountain views, a spacious layout, and designer finishes throughout, this property is a rare find. Boasting over 4,000 square feet, the home features six bedrooms, including a fully finished basement with a separate kitchenette, perfect for entertaining, extended guests, or multigenerational living. The heart of the home is an expansive great room with soaring ceilings and exposed beams, creating a dramatic and inviting space for gatherings. The kitchen is one of the largest you'll find, completely reimagined with luxury in mind and equipped for everything from quiet mornings to hosting a crowd. A spacious butler's pantry offers added storage and prep space, ideal for those who love to cook or entertain. Step outside to enjoy a lush green yard with room to relax, play, or garden, all surrounded by mountain beauty. Opportunities like this in the Willow Creek corridor are rare. Schedule your private showing today.
Contact an agent
Home facts
- Year built:1976
- Listing ID #:2124720
- Added:127 day(s) ago
- Updated:December 24, 2025 at 02:03 AM
Rooms and interior
- Bedrooms:6
- Total bathrooms:4
- Full bathrooms:1
- Half bathrooms:1
- Living area:4,062 sq. ft.
Heating and cooling
- Cooling:Central Air
- Heating:Forced Air, Gas: Central
Structure and exterior
- Roof:Asphalt
- Year built:1976
- Building area:4,062 sq. ft.
- Lot area:0.24 Acres
Schools
- High school:Brighton
- Middle school:Albion
- Elementary school:Brookwood
Utilities
- Water:Culinary, Water Connected
- Sewer:Sewer Connected, Sewer: Connected
Finances and disclosures
- Price:$1,169,900
- Price per sq. ft.:$288.01
- Tax amount:$3,647
New listings near 2271 E Alta Canyon Dr S
- Open Sat, 11:30am to 1:30pmNew
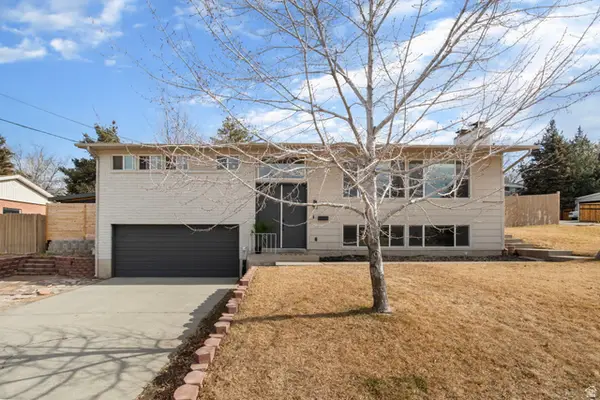 $634,500Active4 beds 3 baths2,292 sq. ft.
$634,500Active4 beds 3 baths2,292 sq. ft.8797 S Capella Way, Sandy, UT 84093
MLS# 2136631Listed by: EQUITY REAL ESTATE (PREMIER ELITE) - Open Sat, 1 to 4pmNew
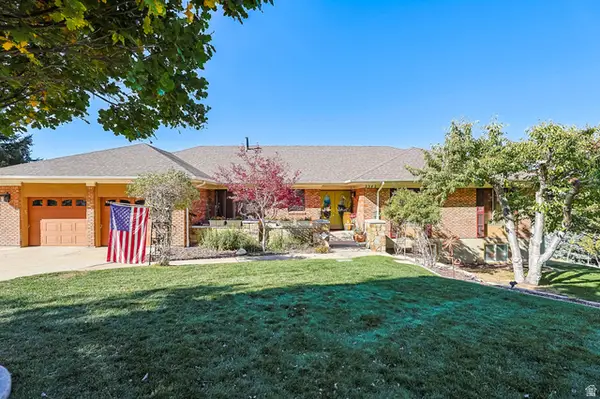 $1,499,000Active5 beds 3 baths4,844 sq. ft.
$1,499,000Active5 beds 3 baths4,844 sq. ft.2342 E Charros Rd, Sandy, UT 84092
MLS# 2136522Listed by: EQUITY REAL ESTATE (SOLID) - New
 $659,900Active4 beds 4 baths2,305 sq. ft.
$659,900Active4 beds 4 baths2,305 sq. ft.8806 S Cy's Park Ln #4, Midvale, UT 84070
MLS# 2136486Listed by: REAL BROKER, LLC (DRAPER) - Open Sat, 10am to 12pmNew
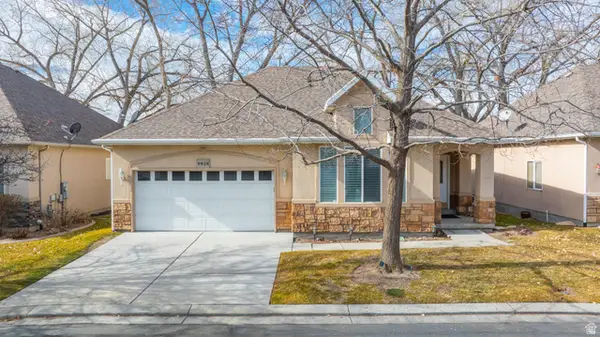 $680,000Active5 beds 3 baths3,510 sq. ft.
$680,000Active5 beds 3 baths3,510 sq. ft.9928 S Cascade Dr, Sandy, UT 84070
MLS# 2136439Listed by: SIMPLE CHOICE REAL ESTATE - New
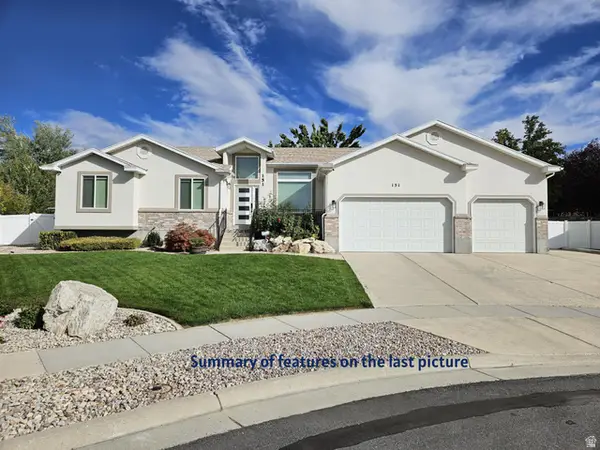 $929,000Active5 beds 4 baths3,573 sq. ft.
$929,000Active5 beds 4 baths3,573 sq. ft.151 E Emilee Kaye Cir, Sandy, UT 84070
MLS# 2136444Listed by: EQUITY REAL ESTATE (ADVANTAGE) - Open Sat, 12 to 2pmNew
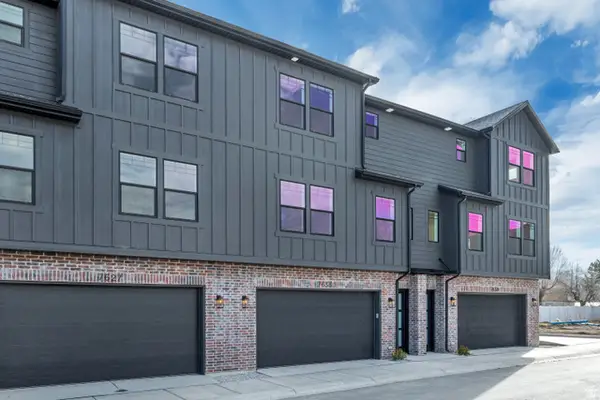 $2,150,000Active12 beds 12 baths6,718 sq. ft.
$2,150,000Active12 beds 12 baths6,718 sq. ft.7633 S Woodtrail Way E, Sandy, UT 84047
MLS# 2136364Listed by: KELLY RIGHT REAL ESTATE OF UTAH, LLC - New
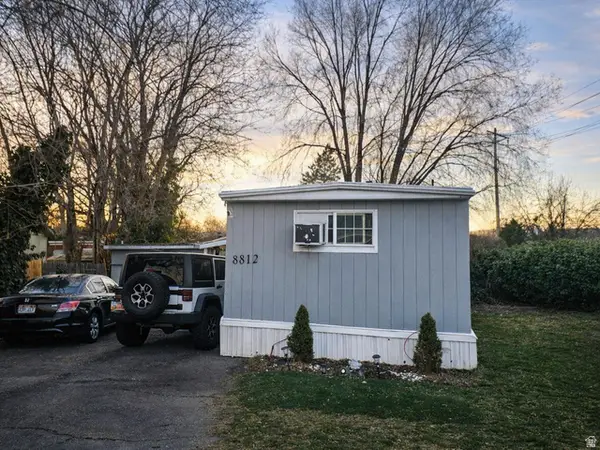 $69,900Active3 beds 1 baths1,100 sq. ft.
$69,900Active3 beds 1 baths1,100 sq. ft.8812 S Stratford Cir, Sandy, UT 84070
MLS# 2136301Listed by: REALTYPATH LLC (INTERNATIONAL) - New
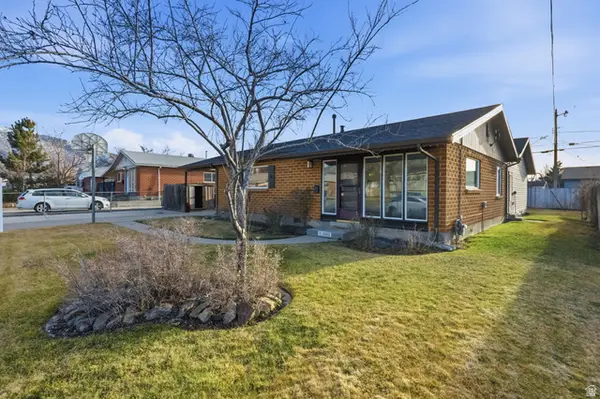 $544,900Active4 beds 2 baths1,961 sq. ft.
$544,900Active4 beds 2 baths1,961 sq. ft.1062 E Diamond Way, Sandy, UT 84094
MLS# 2136075Listed by: ULRICH REALTORS, INC. - New
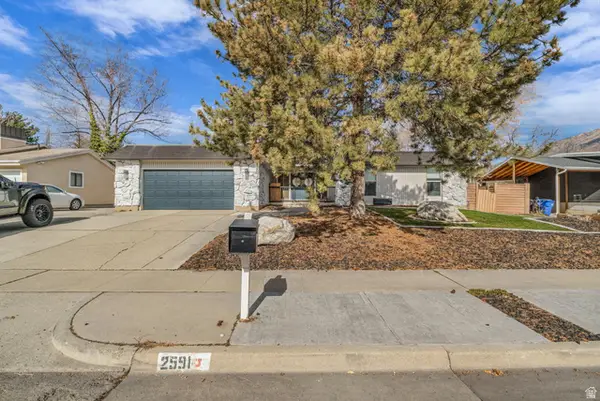 $850,000Active5 beds 3 baths3,557 sq. ft.
$850,000Active5 beds 3 baths3,557 sq. ft.2591 E Creek Rd, Sandy, UT 84093
MLS# 2135942Listed by: RANLIFE REAL ESTATE INC - New
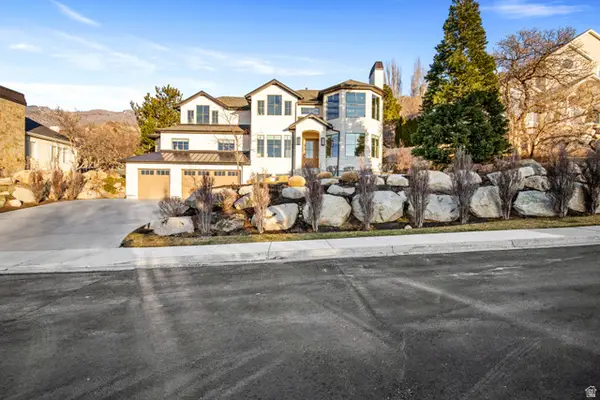 $2,499,999Active5 beds 4 baths4,769 sq. ft.
$2,499,999Active5 beds 4 baths4,769 sq. ft.10043 S Stonewall Ct, Sandy, UT 84092
MLS# 2135809Listed by: RANLIFE REAL ESTATE INC

