2509 E Cobblestone Way, Sandy, UT 84093
Local realty services provided by:Better Homes and Gardens Real Estate Momentum
Listed by: craig e. voegeli, dallas g. eichers
Office: berkshire hathaway homeservices utah properties (salt lake)
MLS#:2117771
Source:SL
Price summary
- Price:$1,325,000
- Price per sq. ft.:$269.2
About this home
Spacious two-story home in one of Sandy's most sought after areas. This home offers a gracious welcome with large spaces to enjoy or entertain. The renovated chef's kitchen is central to formal and informal dining spaces and a great room with a gas fireplace and built-in cabinets. Kitchen features two islands, quartz countertops, tile backsplash, and high-endappliances. The manicured backyard with paver patio and fire pit sit right off of the casual dining space. An enormous primary suite is the perfect place to unwind at the end of the day and features a gas fireplace, walk-in closet, and remodeled en suite bath with dual vanity and separate tub andshower. In addition to the primary suite the upper level also has three additional bedrooms, a guest bath and loft. Lower level features an additional bedroom and bath plus a theater room that offers a "night out" feel right at home. Three-car garage and extra parking allow room for your toys and gear. Desirable Sandy location near schools, shopping and the canyons. Don't miss out, call for your appointment today. Buyer to verify all.
Contact an agent
Home facts
- Year built:1984
- Listing ID #:2117771
- Added:92 day(s) ago
- Updated:January 06, 2026 at 11:57 AM
Rooms and interior
- Bedrooms:6
- Total bathrooms:4
- Full bathrooms:3
- Half bathrooms:1
- Living area:4,922 sq. ft.
Heating and cooling
- Cooling:Central Air
- Heating:Forced Air, Gas: Central
Structure and exterior
- Roof:Asphalt
- Year built:1984
- Building area:4,922 sq. ft.
- Lot area:0.2 Acres
Schools
- High school:Brighton
- Middle school:Albion
- Elementary school:Quail Hollow
Utilities
- Water:Culinary, Water Connected
- Sewer:Sewer Connected, Sewer: Connected, Sewer: Public
Finances and disclosures
- Price:$1,325,000
- Price per sq. ft.:$269.2
- Tax amount:$5,529
New listings near 2509 E Cobblestone Way
- New
 $974,900Active5 beds 3 baths4,080 sq. ft.
$974,900Active5 beds 3 baths4,080 sq. ft.1952 E Bluffside Cir, Sandy, UT 84092
MLS# 2131235Listed by: THE HONOR GROUP, LLC - New
 $659,990Active3 beds 3 baths2,447 sq. ft.
$659,990Active3 beds 3 baths2,447 sq. ft.8087 S 615 E, Sandy, UT 84070
MLS# 2131227Listed by: ALLEN & ASSOCIATES - New
 $650,900Active5 beds 3 baths2,566 sq. ft.
$650,900Active5 beds 3 baths2,566 sq. ft.1093 E Colima Dr S, Sandy, UT 84094
MLS# 2131196Listed by: REALTY ONE GROUP SIGNATURE (SOUTH VALLEY) - Open Sat, 12 to 2pmNew
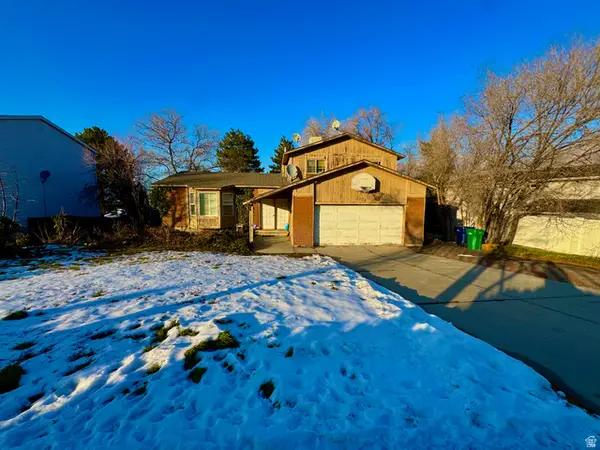 $665,000Active6 beds 3 baths3,032 sq. ft.
$665,000Active6 beds 3 baths3,032 sq. ft.2809 Willow Hills Dr, Sandy, UT 84093
MLS# 2130938Listed by: KW UTAH REALTORS KELLER WILLIAMS - Open Sat, 11am to 1pmNew
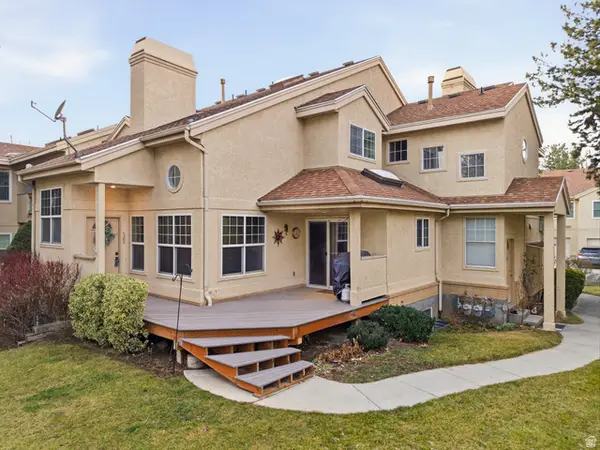 $475,000Active4 beds 4 baths2,250 sq. ft.
$475,000Active4 beds 4 baths2,250 sq. ft.588 E Briarsprings Cir, Midvale, UT 84047
MLS# 2130867Listed by: KW WESTFIELD - Open Fri, 3 to 6pmNew
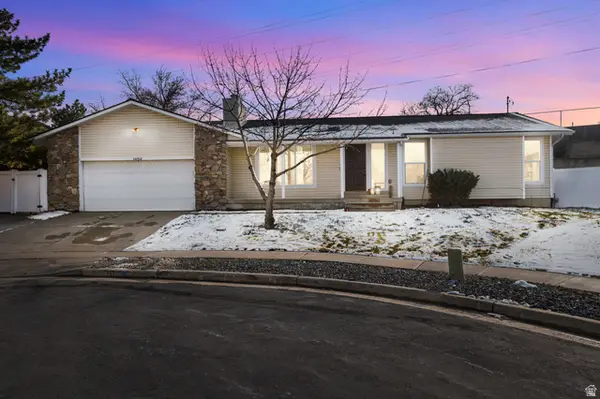 $775,000Active6 beds 3 baths2,872 sq. ft.
$775,000Active6 beds 3 baths2,872 sq. ft.1492 E Sandy Dr, Sandy, UT 84093
MLS# 2130835Listed by: JEFFERSON STREET PROPERTIES, LLC - Open Sat, 11am to 2pmNew
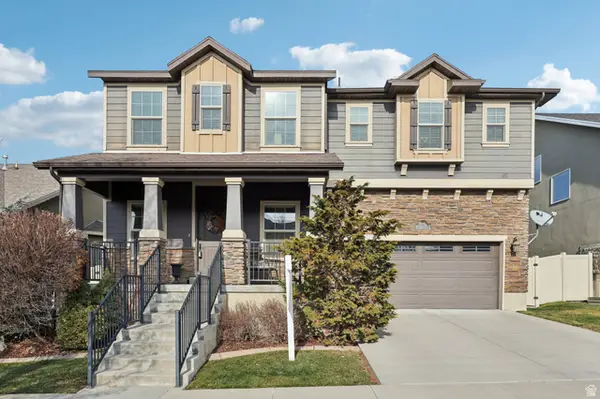 $635,000Active4 beds 3 baths2,120 sq. ft.
$635,000Active4 beds 3 baths2,120 sq. ft.227 E St Germain Way, Sandy, UT 84070
MLS# 2129787Listed by: OMADA REAL ESTATE - Open Thu, 3 to 6pmNew
 $2,400,000Active6 beds 5 baths4,943 sq. ft.
$2,400,000Active6 beds 5 baths4,943 sq. ft.16 Gatehouse Ln, Sandy, UT 84092
MLS# 2130811Listed by: COLDWELL BANKER REALTY (SALT LAKE-SUGAR HOUSE) - New
 $1,150,000Active5 beds 4 baths4,058 sq. ft.
$1,150,000Active5 beds 4 baths4,058 sq. ft.10804 S Hiddenwood Dr, Sandy, UT 84092
MLS# 2130616Listed by: IN DEPTH REALTY - New
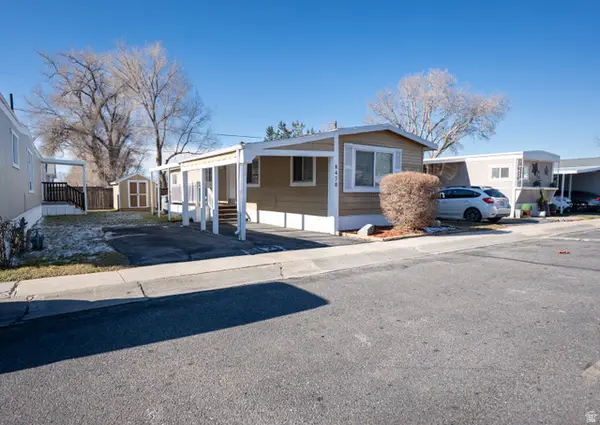 $50,000Active2 beds 2 baths960 sq. ft.
$50,000Active2 beds 2 baths960 sq. ft.8470 S Solar Way E, Sandy, UT 84070
MLS# 2130601Listed by: KW UTAH REALTORS KELLER WILLIAMS (LATINO)
