2548 E Cobblestone Way, Sandy, UT 84093
Local realty services provided by:Better Homes and Gardens Real Estate Momentum
2548 E Cobblestone Way,Sandy, UT 84093
$1,499,900
- 7 Beds
- 5 Baths
- 5,104 sq. ft.
- Single family
- Pending
Listed by: matthew nelson
Office: keyrenter real estate
MLS#:2116449
Source:SL
Price summary
- Price:$1,499,900
- Price per sq. ft.:$293.87
About this home
This one-of-a-kind home was re-imagined and re-designed by Nelson Designs. Every space was meticulously thought through to create a warmth and inviting feel. Natural stones and soothing woods were chosen to be incorporated in just about every space. As you step into this masterpiece, you are greeted by one of the most impressive entries out there, a double staircase leading to over 25-foot vaulted ceilings with chandeliers that will make anyone who comes in jealous. The heart of this home is by far the master chef's kitchen. This kitchen features a 60-inch commercial fridge freezer combo, and it is paired with a 48-inch commercial stove with 8 burners and double ovens. If this was not enough, there is a butler's pantry to die for. The kitchen is open to the family room with one of the grandest fireplaces ever created by Nelson designers. The owner's space is not just a room but a sanctuary with vaulted ceilings and a cozy fireplace built to impress anyone. One of the envies of this home is the closet of everyone's dreams. The size of the closet is enough to please, but to top it off, you have your own laundry conveniently placed inside. Now, if a huge bathroom with a double shower head and a soaker tub is your style, this is the home for you! The flow and layout of this home are what make it truly special. The open spaces and high ceilings everywhere just beg for parties and amazing memories with friends and family. This home also boasts a second kitchen in the basement that rivals most main kitchens in luxury. A basement entryway accompanies this completely re-done basement with 2 bedrooms. The chosen materials, colors, and spaces fit together like this is the way this home is meant to be. As if everything mentioned was not enough for anyone, this home also has brand new furnaces and Air conditioners, a new water heater, newer siding and roof to last many years to come, a new epoxy garage, new windows, a new electrical panel, and much more. Come and check out this masterpiece, and you will fall in love with it just as everyone else who has been lucky enough to tour it. SQFT Figures are provided as a courtesy estimate only and were obtained from Independent measurement. Buyer is advised to obtain an independent measurement.
Contact an agent
Home facts
- Year built:1984
- Listing ID #:2116449
- Added:126 day(s) ago
- Updated:October 15, 2025 at 08:01 AM
Rooms and interior
- Bedrooms:7
- Total bathrooms:5
- Full bathrooms:3
- Half bathrooms:1
- Living area:5,104 sq. ft.
Heating and cooling
- Cooling:Central Air
- Heating:Gas: Central
Structure and exterior
- Roof:Asphalt
- Year built:1984
- Building area:5,104 sq. ft.
- Lot area:0.19 Acres
Schools
- High school:Brighton
- Middle school:Albion
- Elementary school:Quail Hollow
Utilities
- Water:Culinary, Water Connected
- Sewer:Sewer Connected, Sewer: Connected, Sewer: Public
Finances and disclosures
- Price:$1,499,900
- Price per sq. ft.:$293.87
- Tax amount:$5,047
New listings near 2548 E Cobblestone Way
- Open Sat, 11:30am to 1:30pmNew
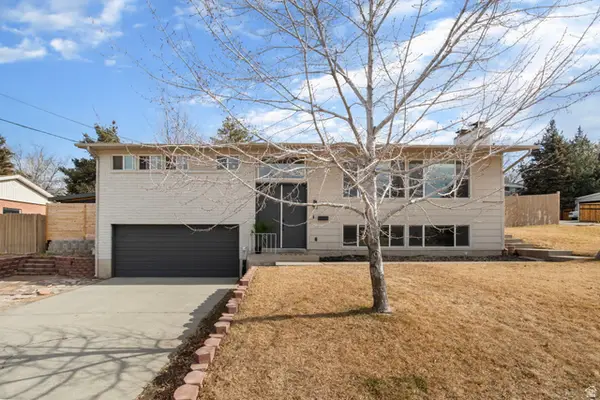 $634,500Active4 beds 3 baths2,292 sq. ft.
$634,500Active4 beds 3 baths2,292 sq. ft.8797 S Capella Way, Sandy, UT 84093
MLS# 2136631Listed by: EQUITY REAL ESTATE (PREMIER ELITE) - Open Sat, 1 to 4pmNew
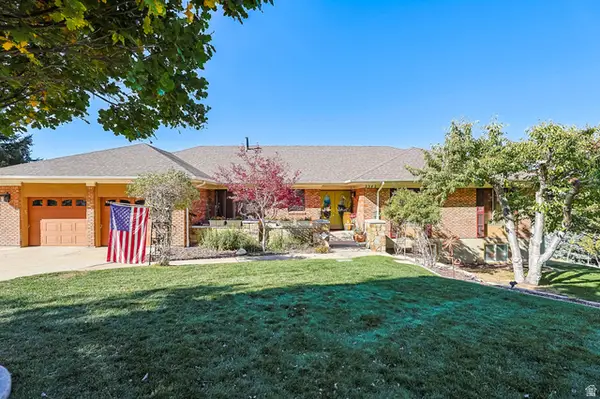 $1,499,000Active5 beds 3 baths4,844 sq. ft.
$1,499,000Active5 beds 3 baths4,844 sq. ft.2342 E Charros Rd, Sandy, UT 84092
MLS# 2136522Listed by: EQUITY REAL ESTATE (SOLID) - New
 $659,900Active4 beds 4 baths2,305 sq. ft.
$659,900Active4 beds 4 baths2,305 sq. ft.8806 S Cy's Park Ln #4, Midvale, UT 84070
MLS# 2136486Listed by: REAL BROKER, LLC (DRAPER) - Open Sat, 10am to 12pmNew
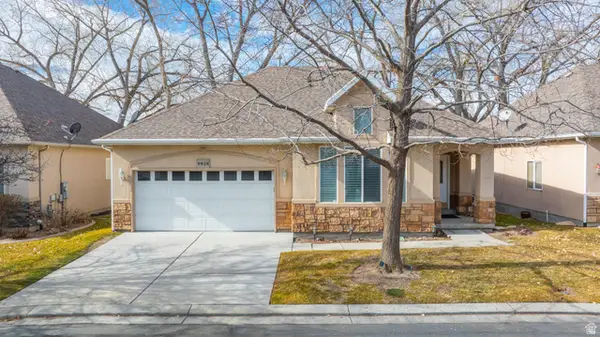 $680,000Active5 beds 3 baths3,510 sq. ft.
$680,000Active5 beds 3 baths3,510 sq. ft.9928 S Cascade Dr, Sandy, UT 84070
MLS# 2136439Listed by: SIMPLE CHOICE REAL ESTATE - New
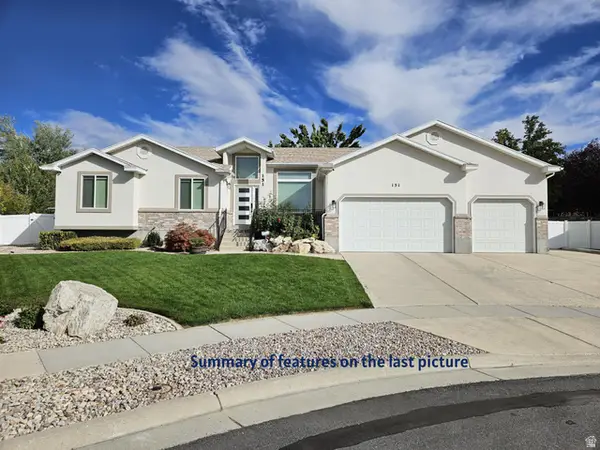 $929,000Active5 beds 4 baths3,573 sq. ft.
$929,000Active5 beds 4 baths3,573 sq. ft.151 E Emilee Kaye Cir, Sandy, UT 84070
MLS# 2136444Listed by: EQUITY REAL ESTATE (ADVANTAGE) - Open Sat, 12 to 2pmNew
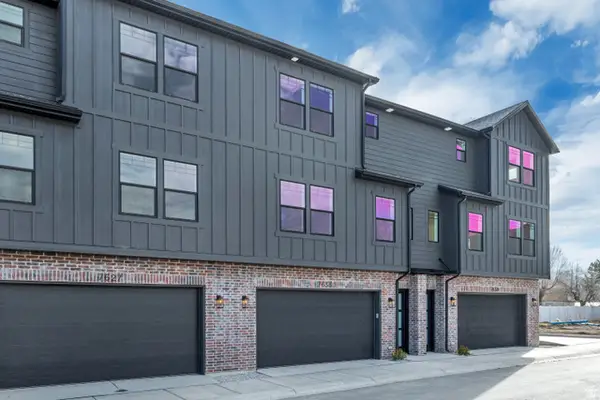 $2,150,000Active12 beds 12 baths6,718 sq. ft.
$2,150,000Active12 beds 12 baths6,718 sq. ft.7633 S Woodtrail Way E, Sandy, UT 84047
MLS# 2136364Listed by: KELLY RIGHT REAL ESTATE OF UTAH, LLC - New
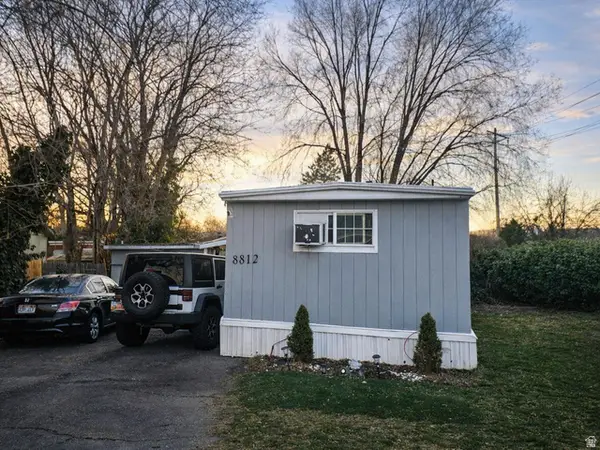 $69,900Active3 beds 1 baths1,100 sq. ft.
$69,900Active3 beds 1 baths1,100 sq. ft.8812 S Stratford Cir, Sandy, UT 84070
MLS# 2136301Listed by: REALTYPATH LLC (INTERNATIONAL) - New
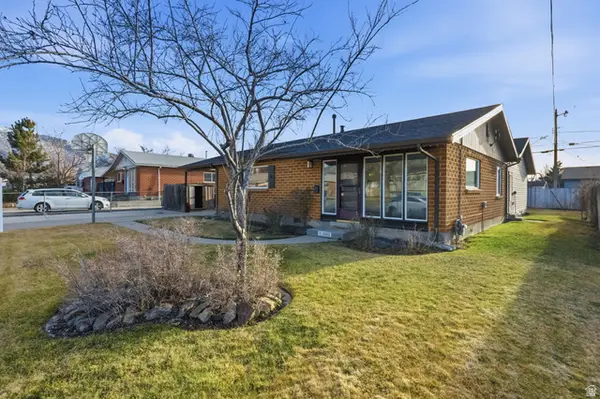 $544,900Active4 beds 2 baths1,961 sq. ft.
$544,900Active4 beds 2 baths1,961 sq. ft.1062 E Diamond Way, Sandy, UT 84094
MLS# 2136075Listed by: ULRICH REALTORS, INC. - New
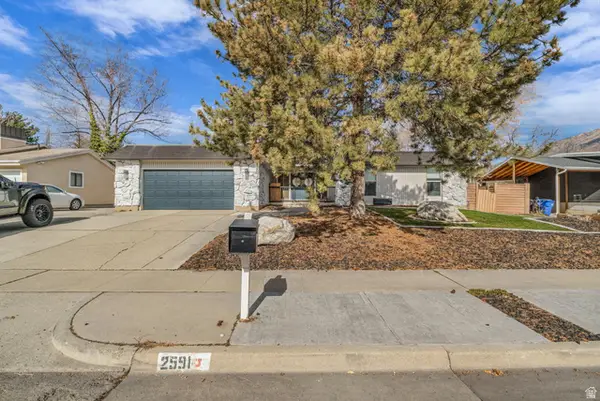 $850,000Active5 beds 3 baths3,557 sq. ft.
$850,000Active5 beds 3 baths3,557 sq. ft.2591 E Creek Rd, Sandy, UT 84093
MLS# 2135942Listed by: RANLIFE REAL ESTATE INC - New
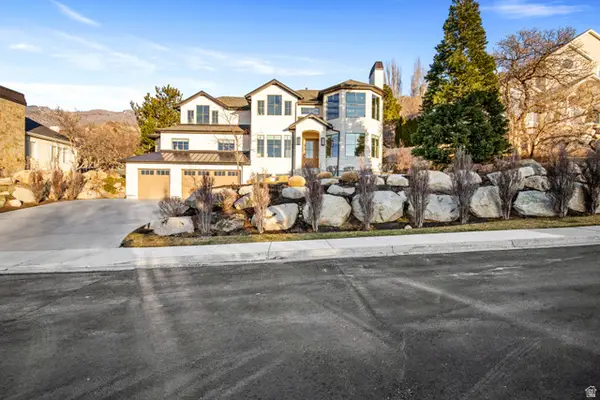 $2,499,999Active5 beds 4 baths4,769 sq. ft.
$2,499,999Active5 beds 4 baths4,769 sq. ft.10043 S Stonewall Ct, Sandy, UT 84092
MLS# 2135809Listed by: RANLIFE REAL ESTATE INC

