Local realty services provided by:Better Homes and Gardens Real Estate Momentum
275 E Crescent Park Way S #158,Sandy, UT 84070
$150,000
- 3 Beds
- 2 Baths
- 1,850 sq. ft.
- Mobile / Manufactured
- Pending
Listed by: erin dawson-feraco
Office: premier utah real estate
MLS#:2110589
Source:SL
Price summary
- Price:$150,000
- Price per sq. ft.:$81.08
About this home
This lovely 3-bed, 2-bath corner lot mobile home is move-in ready and full of character! Located in the highly desirable Crescent Wood Village (off 11400 South in Sandy), the community offers fantastic amenities, including a park, pool, guest parking, and on-site maintenance. Inside, you'll find a spacious great room (perfect for both living and office space), with LVP, tile, and carpet that flows beautifully throughout. The refreshed master suite features a Jaccuzi air bath soaker tub, a stand-up shower, and tile details that create a spa-like ambiance. The open concept kitchen is great for entertaining and features pull-out shelving for easy access to all your stored is. The range is a "dual fuel" with a gas stovetop and electric oven, and the water heater is tankless. The exterior is just as inviting, featuring a fully fenced backyard with mature pine trees for shade and privacy. Enjoy multiple storage options with a shed, an insulated outbuilding featuring power and a workbench (ideal for a workshop), plus two additional storage spaces. This corner lot also boasts two driveways-one covered and one open-plus a large covered porch to relax and unwind. The architectural shingle roof is approximately nine years old, while the HVAC system is only one year old. Five minutes from I-15 for easy commuting. The lot fee is $1114, plus w,s,t. Don't miss this one, it has all the charm and functionality you've been looking for!
Contact an agent
Home facts
- Year built:1994
- Listing ID #:2110589
- Added:136 day(s) ago
- Updated:December 20, 2025 at 08:53 AM
Rooms and interior
- Bedrooms:3
- Total bathrooms:2
- Full bathrooms:2
- Living area:1,850 sq. ft.
Heating and cooling
- Cooling:Central Air
- Heating:Forced Air, Gas: Central
Structure and exterior
- Roof:Asphalt
- Year built:1994
- Building area:1,850 sq. ft.
- Lot area:0.01 Acres
Schools
- High school:Alta
- Middle school:None/Other
- Elementary school:Altara
Utilities
- Water:Culinary, Water Connected
- Sewer:Sewer Connected, Sewer: Connected, Sewer: Public
Finances and disclosures
- Price:$150,000
- Price per sq. ft.:$81.08
- Tax amount:$255
New listings near 275 E Crescent Park Way S #158
- New
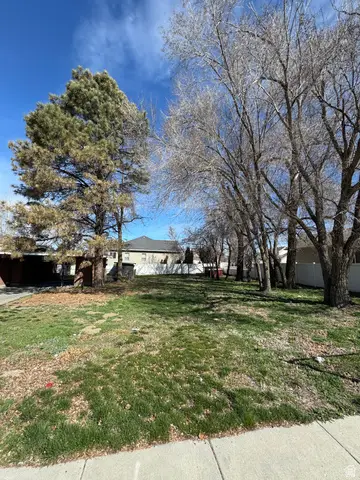 $249,900Active0.14 Acres
$249,900Active0.14 Acres489 E 7800 S #2, Sandy, UT 84047
MLS# 2133884Listed by: NRE - Open Sat, 11am to 1pmNew
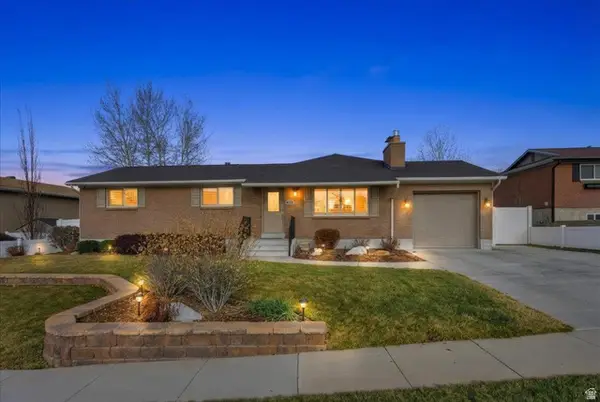 $829,999Active5 beds 3 baths3,584 sq. ft.
$829,999Active5 beds 3 baths3,584 sq. ft.1627 E Mulberry Way S, Sandy, UT 84093
MLS# 2133669Listed by: REAL BROKER, LLC - New
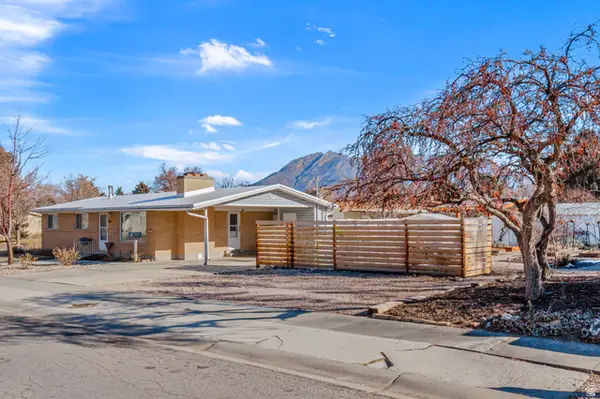 $519,900Active6 beds 2 baths2,040 sq. ft.
$519,900Active6 beds 2 baths2,040 sq. ft.8390 S 745 E, Sandy, UT 84094
MLS# 2133606Listed by: EQUITY REAL ESTATE (ADVANTAGE) - New
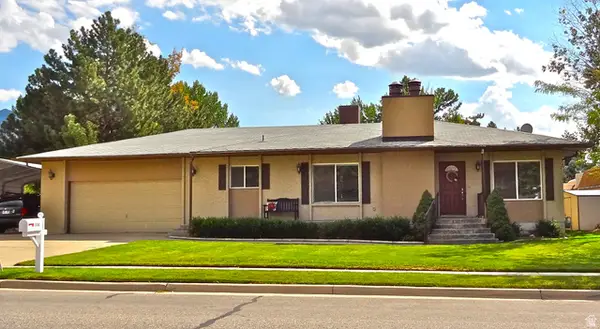 $694,000Active4 beds 3 baths2,761 sq. ft.
$694,000Active4 beds 3 baths2,761 sq. ft.2156 E Falcon Way, Sandy, UT 84093
MLS# 2133596Listed by: MILLER REAL ESTATE, R. PRESTON - New
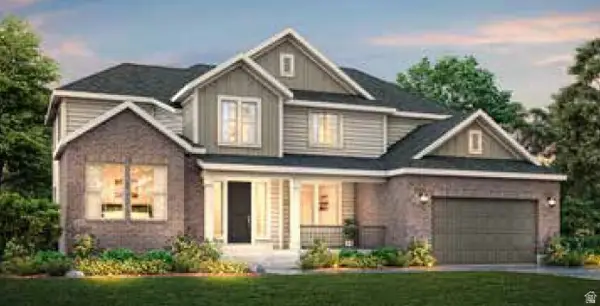 $1,549,500Active5 beds 4 baths5,238 sq. ft.
$1,549,500Active5 beds 4 baths5,238 sq. ft.2724 E Mount Jordan Rd, Sandy, UT 84092
MLS# 2133534Listed by: IVORY HOMES, LTD - Open Sat, 11am to 2pmNew
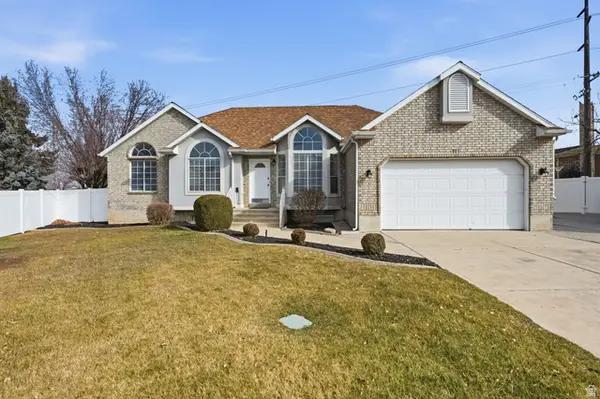 $678,900Active3 beds 3 baths3,854 sq. ft.
$678,900Active3 beds 3 baths3,854 sq. ft.991 E Merewood Ct, Sandy, UT 84094
MLS# 2133507Listed by: EXIT REALTY SUCCESS - Open Fri, 3 to 6pmNew
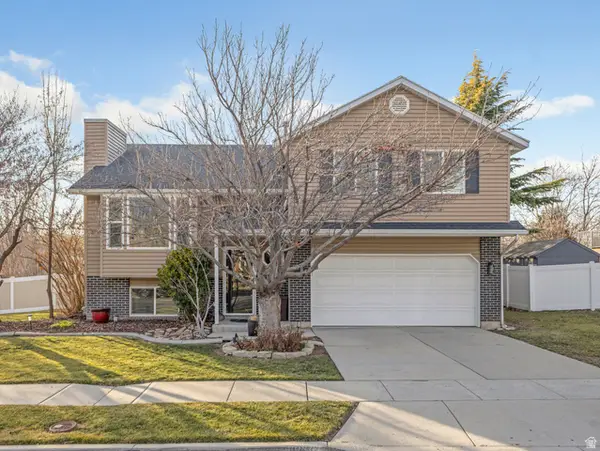 $600,000Active4 beds 3 baths1,832 sq. ft.
$600,000Active4 beds 3 baths1,832 sq. ft.11270 S Farnsworth Ln, Sandy, UT 84070
MLS# 2133335Listed by: THE AGENCY SALT LAKE CITY - Open Sat, 11am to 2pmNew
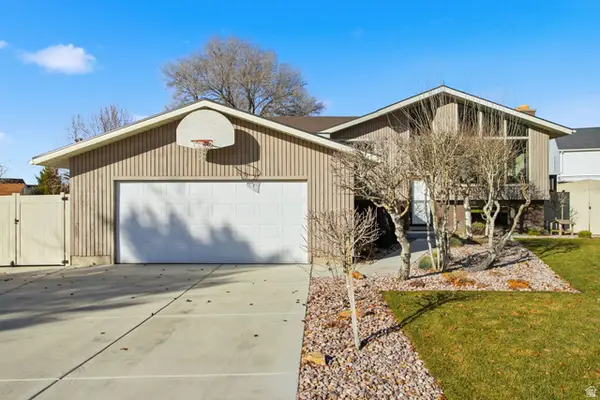 $665,000Active2 beds 2 baths2,340 sq. ft.
$665,000Active2 beds 2 baths2,340 sq. ft.9106 S Mallard Cir E, Sandy, UT 84093
MLS# 2133320Listed by: KW UTAH REALTORS KELLER WILLIAMS (BRICKYARD) - Open Sat, 11am to 2pmNew
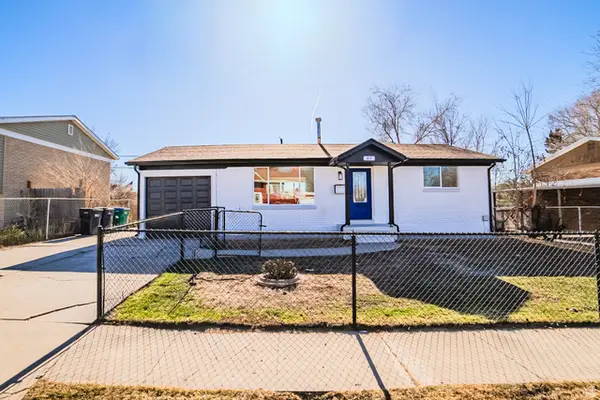 $569,900Active4 beds 2 baths1,800 sq. ft.
$569,900Active4 beds 2 baths1,800 sq. ft.87 W 8710 S, Sandy, UT 84070
MLS# 2133279Listed by: KW SOUTH VALLEY KELLER WILLIAMS 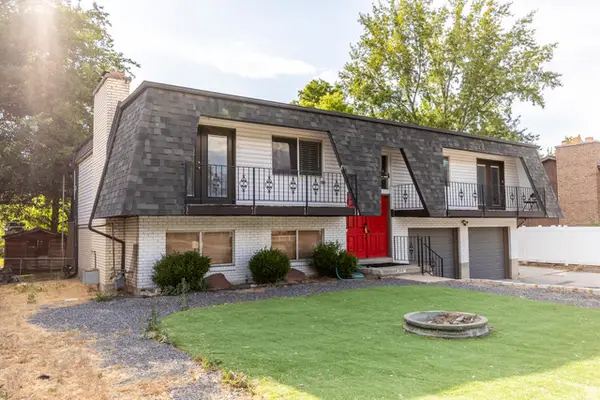 $629,000Pending4 beds 3 baths2,310 sq. ft.
$629,000Pending4 beds 3 baths2,310 sq. ft.8268 S 865 E, Sandy, UT 84094
MLS# 2133269Listed by: UTAH REAL ESTATE PC

