2774 E Robidoux Rd S, Sandy, UT 84093
Local realty services provided by:Better Homes and Gardens Real Estate Momentum
Listed by: michael a. carmody, heather cruey carmody
Office: kw south valley keller williams
MLS#:2120337
Source:SL
Price summary
- Price:$1,450,000
- Price per sq. ft.:$252.79
About this home
*OPEN HOUSE SAT 12/13/25 11:00AM-2:00PM* Beautifully remodeled home in the prestigious Willow Creek Country Club neighborhood! This spacious 7-bedroom, 4-bath residence combines modern updates with timeless design and high-quality finishes. The open, inviting floor plan features vaulted ceilings, new flooring, fresh designer paint, updated bathrooms, and elegant finishes that create a bright, sophisticated atmosphere ideal for both entertaining and everyday living. Upstairs offers 5 bedrooms, including a generous elevated primary suite with walkout to yard. The fully finished basement has 2 large bedrooms (which could also be additional family/craft rooms), a three-quarter bath, and a large family room with a bar/speakeasy area-perfect for movie nights, guests, or gatherings. ...possible mother-in-law apartment with the basement entrance. Step outside to your private backyard oasis, showcasing new landscaping, fruit trees and berries, an inviting spacious multi- level patio, with gas fire log and tranquil water feature that brings a sense of peace and relaxation-all set against a stunning mountain backdrop. Located just minutes from Willow Creek clubhouse, top-rated schools, ski resorts, parks, and shopping, this move-in-ready home offers comfort, convenience, and style in one of Sandy's most desirable neighborhoods.
Contact an agent
Home facts
- Year built:1975
- Listing ID #:2120337
- Added:105 day(s) ago
- Updated:December 22, 2025 at 05:59 PM
Rooms and interior
- Bedrooms:7
- Total bathrooms:4
- Full bathrooms:3
- Living area:5,736 sq. ft.
Heating and cooling
- Cooling:Central Air
- Heating:Forced Air, Gas: Central
Structure and exterior
- Roof:Asphalt
- Year built:1975
- Building area:5,736 sq. ft.
- Lot area:0.36 Acres
Schools
- High school:Brighton
- Middle school:Butler
- Elementary school:Brookwood
Utilities
- Water:Culinary, Water Connected
- Sewer:Sewer Connected, Sewer: Connected, Sewer: Public
Finances and disclosures
- Price:$1,450,000
- Price per sq. ft.:$252.79
- Tax amount:$7,640
New listings near 2774 E Robidoux Rd S
- Open Sat, 11am to 2pmNew
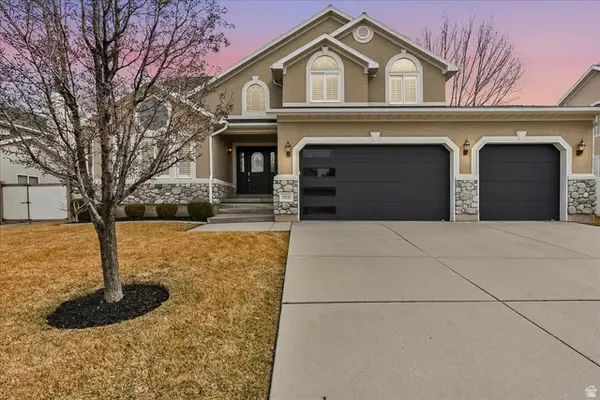 $925,000Active5 beds 4 baths3,894 sq. ft.
$925,000Active5 beds 4 baths3,894 sq. ft.10293 S Ashley Mesa Ln E, Sandy, UT 84092
MLS# 2137004Listed by: LIVE WORK PLAY - Open Sat, 11:30am to 1:30pmNew
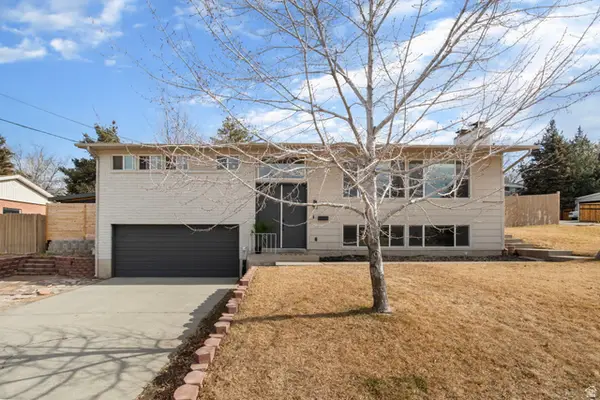 $634,500Active4 beds 3 baths2,292 sq. ft.
$634,500Active4 beds 3 baths2,292 sq. ft.8797 S Capella Way, Sandy, UT 84093
MLS# 2136631Listed by: EQUITY REAL ESTATE (PREMIER ELITE) - Open Sat, 1 to 4pmNew
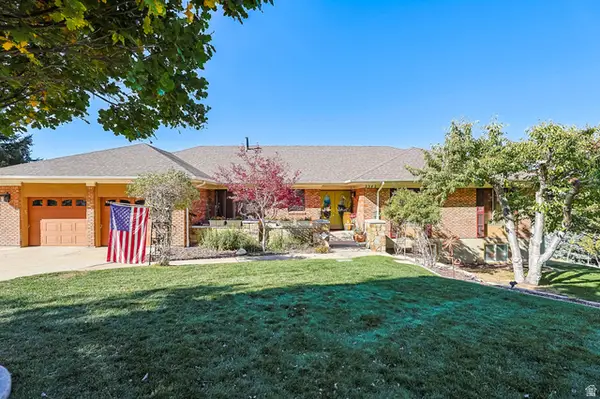 $1,499,000Active5 beds 3 baths4,844 sq. ft.
$1,499,000Active5 beds 3 baths4,844 sq. ft.2342 E Charros Rd, Sandy, UT 84092
MLS# 2136522Listed by: EQUITY REAL ESTATE (SOLID) - New
 $659,900Active4 beds 4 baths2,305 sq. ft.
$659,900Active4 beds 4 baths2,305 sq. ft.8806 S Cy's Park Ln #4, Midvale, UT 84070
MLS# 2136486Listed by: REAL BROKER, LLC (DRAPER) - Open Sat, 10am to 12pmNew
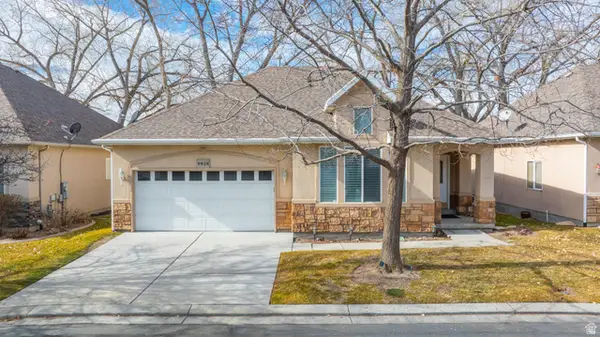 $680,000Active5 beds 3 baths3,510 sq. ft.
$680,000Active5 beds 3 baths3,510 sq. ft.9928 S Cascade Dr, Sandy, UT 84070
MLS# 2136439Listed by: SIMPLE CHOICE REAL ESTATE - New
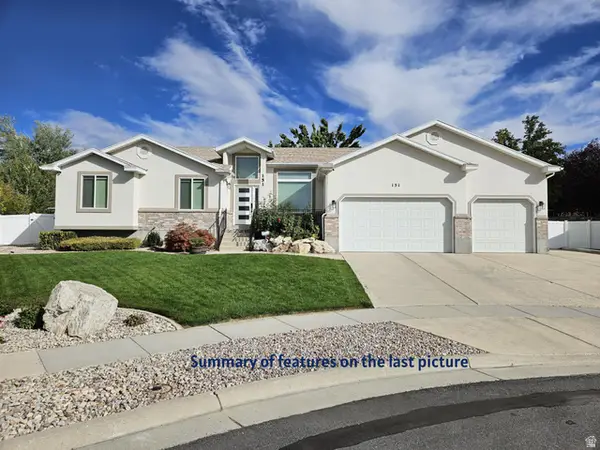 $929,000Active5 beds 4 baths3,573 sq. ft.
$929,000Active5 beds 4 baths3,573 sq. ft.151 E Emilee Kaye Cir, Sandy, UT 84070
MLS# 2136444Listed by: EQUITY REAL ESTATE (ADVANTAGE) - Open Sat, 12 to 2pmNew
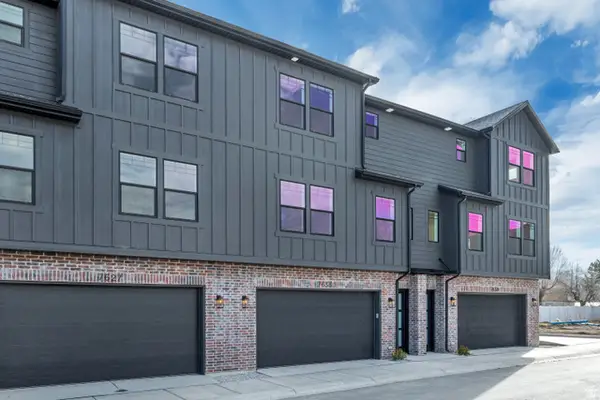 $2,150,000Active12 beds 12 baths6,718 sq. ft.
$2,150,000Active12 beds 12 baths6,718 sq. ft.7633 S Woodtrail Way E, Sandy, UT 84047
MLS# 2136364Listed by: KELLY RIGHT REAL ESTATE OF UTAH, LLC - New
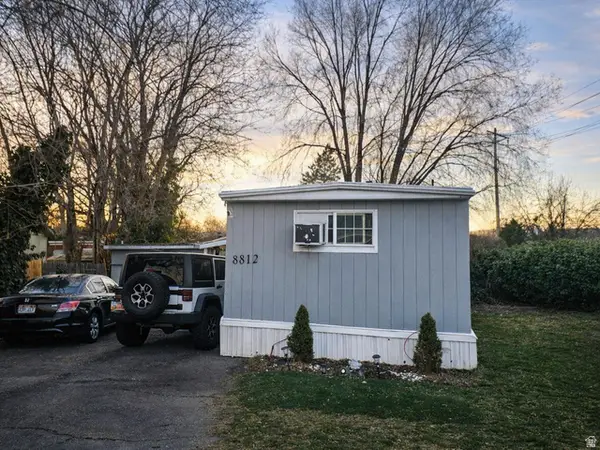 $69,900Active3 beds 1 baths1,100 sq. ft.
$69,900Active3 beds 1 baths1,100 sq. ft.8812 S Stratford Cir, Sandy, UT 84070
MLS# 2136301Listed by: REALTYPATH LLC (INTERNATIONAL) - New
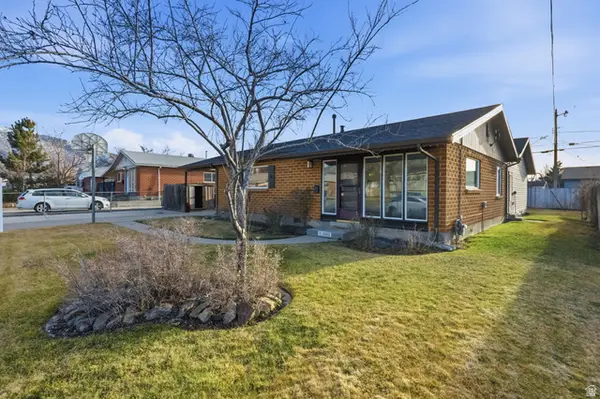 $544,900Active4 beds 2 baths1,961 sq. ft.
$544,900Active4 beds 2 baths1,961 sq. ft.1062 E Diamond Way, Sandy, UT 84094
MLS# 2136075Listed by: ULRICH REALTORS, INC. - New
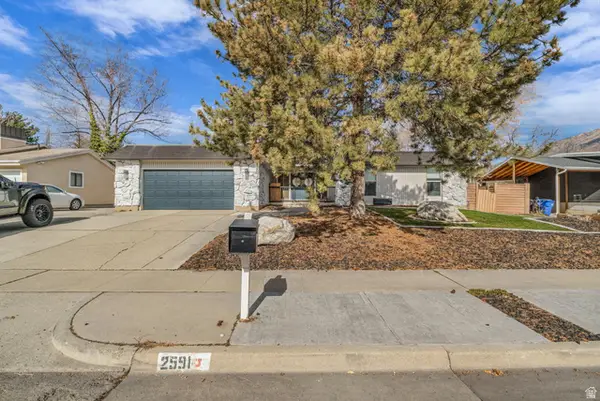 $850,000Active5 beds 3 baths3,557 sq. ft.
$850,000Active5 beds 3 baths3,557 sq. ft.2591 E Creek Rd, Sandy, UT 84093
MLS# 2135942Listed by: RANLIFE REAL ESTATE INC

