3222 E Eagle View Cir S, Sandy, UT 84092
Local realty services provided by:Better Homes and Gardens Real Estate Momentum
3222 E Eagle View Cir S,Sandy, UT 84092
$3,790,000
- 5 Beds
- 8 Baths
- 7,920 sq. ft.
- Single family
- Active
Listed by: linda secrist, lisa herron-mckinney
Office: berkshire hathaway homeservices utah properties (salt lake)
MLS#:2116709
Source:SL
Price summary
- Price:$3,790,000
- Price per sq. ft.:$478.54
- Monthly HOA dues:$125
About this home
Get ready to be captivated by the stunning views from this elevated home on Sandy's east bench. From the striking grand staircase to the elegant marble floors, every detail exudes luxury, creating a perfect space for relaxation as you enjoy breathtaking sunsets. An entertainer's dream, this sophisticated estate is set on 1.42 acres, adjacent to sprawling forest land. Privacy is abundant on this one of a kind estate. Outdoor amenities include a sparkling pool and a play gym, while the spacious interior features abundant natural light, a sleek European kitchen with a butler's pantry, and a grand stone fireplace framed by timber beams. The formal dining area offers breathtaking sunset vistas, while the master suite boasts a cozy sitting area, a lavish bath and shower, expansive walk-in closets, and picturesque valley views. With five generously sized bedroom suites, solid wood floors, and wood windows throughout, this gated estate offers both privacy and an inviting atmosphere for you and your guests. Square footage is provided as a courtesy only. Buyer is advised to obtain an independent measurement and to verify all information.
Contact an agent
Home facts
- Year built:1996
- Listing ID #:2116709
- Added:93 day(s) ago
- Updated:January 11, 2026 at 12:00 PM
Rooms and interior
- Bedrooms:5
- Total bathrooms:8
- Full bathrooms:3
- Half bathrooms:2
- Living area:7,920 sq. ft.
Heating and cooling
- Cooling:Central Air
- Heating:Forced Air, Gas: Central
Structure and exterior
- Roof:Asphalt
- Year built:1996
- Building area:7,920 sq. ft.
- Lot area:1.42 Acres
Schools
- High school:Alta
- Middle school:Indian Hills
- Elementary school:Lone Peak
Utilities
- Water:Culinary, Water Connected
- Sewer:Sewer Connected, Sewer: Connected, Sewer: Public
Finances and disclosures
- Price:$3,790,000
- Price per sq. ft.:$478.54
- Tax amount:$16,349
New listings near 3222 E Eagle View Cir S
- New
 $450,000Active3 beds 3 baths1,420 sq. ft.
$450,000Active3 beds 3 baths1,420 sq. ft.8971 S Valley Ct, Sandy, UT 84094
MLS# 2130011Listed by: MANSELL REAL ESTATE INC - New
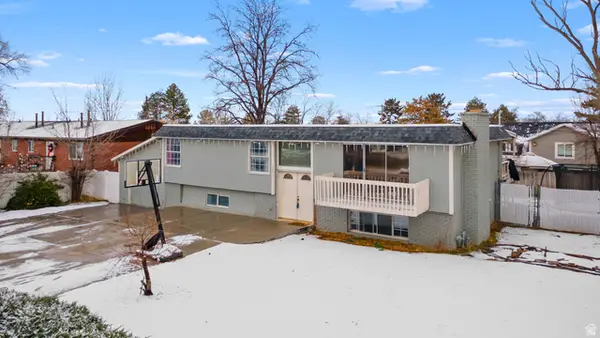 $590,000Active5 beds 3 baths2,442 sq. ft.
$590,000Active5 beds 3 baths2,442 sq. ft.1371 E Sudbury Ave S, Sandy, UT 84093
MLS# 2129991Listed by: REALTY ONE GROUP SIGNATURE - New
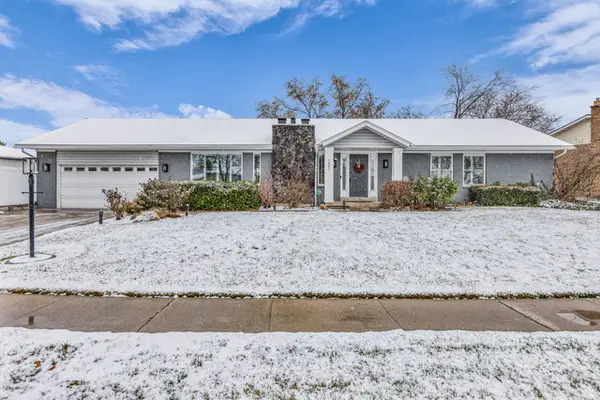 $699,000Active5 beds 3 baths2,960 sq. ft.
$699,000Active5 beds 3 baths2,960 sq. ft.7885 S Manzano Dr, Sandy, UT 84093
MLS# 2129928Listed by: RIDER REAL ESTATE LLC - New
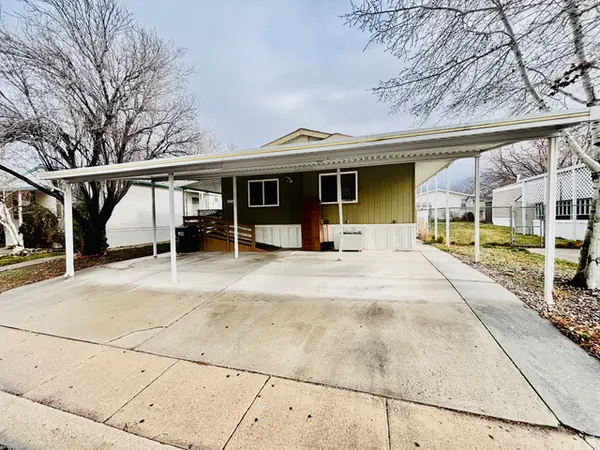 Listed by BHGRE$125,000Active3 beds 2 baths1,764 sq. ft.
Listed by BHGRE$125,000Active3 beds 2 baths1,764 sq. ft.11313 S 265 E, Sandy, UT 84070
MLS# 2129900Listed by: BETTER HOMES AND GARDENS REAL ESTATE MOMENTUM (KAYSVILLE) - New
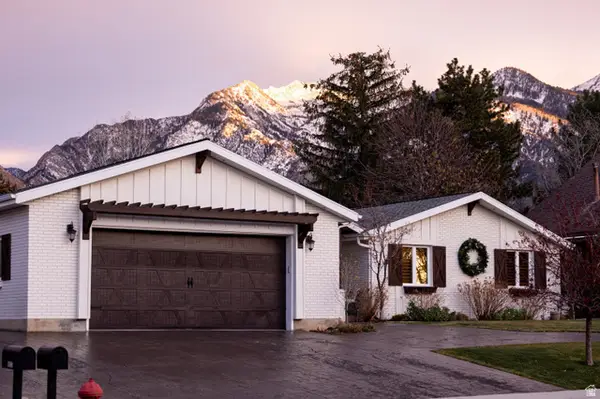 $1,292,000Active6 beds 5 baths4,688 sq. ft.
$1,292,000Active6 beds 5 baths4,688 sq. ft.8867 S Easthills Dr E, Sandy, UT 84093
MLS# 2129778Listed by: EQUITY REAL ESTATE (SOLID) - New
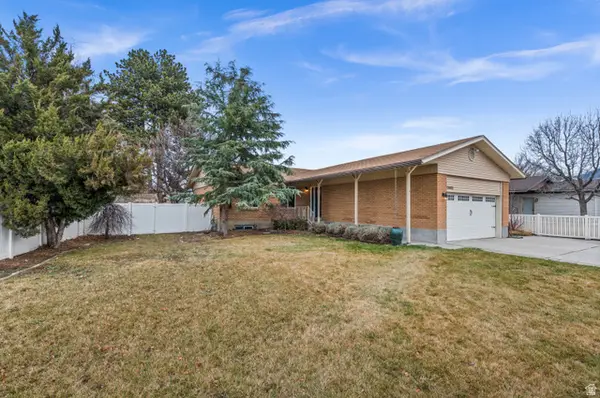 $599,000Active4 beds 3 baths2,626 sq. ft.
$599,000Active4 beds 3 baths2,626 sq. ft.1065 E Fallbrook Way, Sandy, UT 84094
MLS# 2129601Listed by: UNITY GROUP REAL ESTATE LLC - New
 $445,000Active3 beds 2 baths1,000 sq. ft.
$445,000Active3 beds 2 baths1,000 sq. ft.10276 S Marble St, Sandy, UT 84094
MLS# 2129605Listed by: HOMEWORKS PROPERTY LAB, LLC - New
 $919,900Active5 beds 4 baths3,724 sq. ft.
$919,900Active5 beds 4 baths3,724 sq. ft.969 E Addington Cir S, Sandy, UT 84094
MLS# 2129468Listed by: UNITY GROUP REAL ESTATE (WASATCH BACK) - New
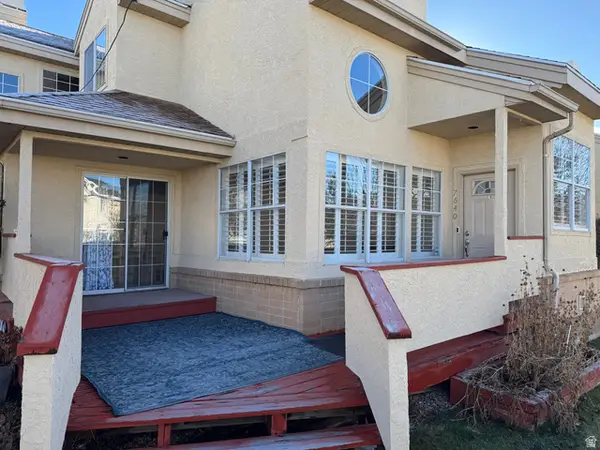 $399,000Active3 beds 3 baths1,456 sq. ft.
$399,000Active3 beds 3 baths1,456 sq. ft.7640 S Quail Springs Cir, Midvale, UT 84047
MLS# 2129288Listed by: THE BROWNSTONE PARTNERS - Open Sun, 1 to 3pmNew
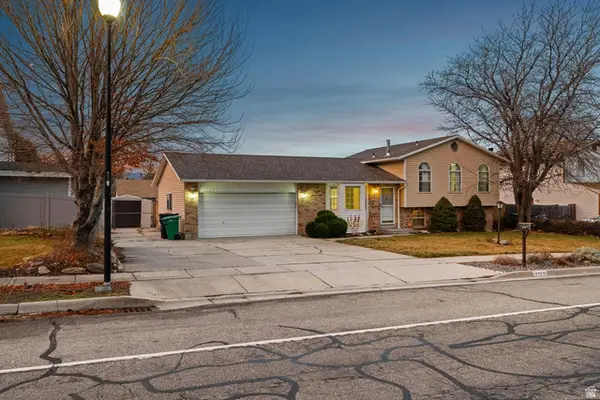 $599,900Active4 beds 2 baths1,950 sq. ft.
$599,900Active4 beds 2 baths1,950 sq. ft.1602 E Sego Lily Dr, Sandy, UT 84092
MLS# 2129341Listed by: WINDERMERE REAL ESTATE
