3303 E Lone Springs Cv, Sandy, UT 84092
Local realty services provided by:Better Homes and Gardens Real Estate Momentum
3303 E Lone Springs Cv,Sandy, UT 84092
$3,499,000
- 5 Beds
- 7 Baths
- 7,622 sq. ft.
- Single family
- Active
Listed by: kirk langston
Office: ulrich realtors, inc.
MLS#:2100565
Source:SL
Price summary
- Price:$3,499,000
- Price per sq. ft.:$459.07
- Monthly HOA dues:$54.17
About this home
STUNNING 2025 UTAH PARADE OF HOMES ESTATE | PREMIER EAST BENCH LOCATION Price: $3,990,000 Unparalleled Mountain Living on 1 Full Acre | 3303 E Lone Springs Cv, Sandy Experience the pinnacle of luxury living in this breathtaking new construction home, perfectly positioned on a full acre in Sandy's coveted east bench. With panoramic Wasatch Mountain views and just minutes from world-class skiing at Snowbird and Alta, this exceptional estate offers the ultimate Utah lifestyle. PROPERTY HIGHLIGHTS: 3,409 sq ft main level living + 4,213 sq ft finished basement (91.5% finished (646 sq ft of unfinished cold storage)) 5 bedrooms, 6 bathrooms total 3-car attached garage with additional driveway parking 2025 new construction with premium finishes throughout Spectacular mountain views from multiple vantage points Full-acre lot with 30+ mature trees and endless possibilities for outdoor amenities Full landscaping and an exterior gas fire pit MAIN LEVEL FEATURES: Luxurious master suite with spa-inspired bathroom Gourmet kitchen with high-end appliances, butler's pantry Sophisticated home office perfect for remote work Open-concept family room with soaring ceilings (10'+ throughout, 14' vaulted areas) Formal dining room for elegant entertaining Mudroom with custom built-in lockers Multiple covered porches for outdoor living Outdoor kitchen with a built-in barbecue Expansive windows and timeless finishes LOWER LEVEL PARADISE: State-of-the-art theater room for cinema experiences Dedicated AV room/media space 10' ceilings throughout Home gym Full second kitchen Second family room/recreation space Three bedrooms and three full bathrooms + one half bathroom Loads of cold storage space EXCEPTIONAL DEVELOPMENT POTENTIAL: This expansive one-acre lot offers remarkable opportunities to create your ultimate outdoor entertainment experiences: Ample space for a pickleball court Perfect setting for a luxury swimming pool with stunning mountain views Room for a detached garage for your car collection or RV storage Ideal spot for a pool house to maximize gathering and entertainment experiences Create the outdoor oasis of your dreams while maintaining privacy UNIQUE NEIGHBORHOOD CHARACTER: Live next to one of Sandy's most charming attractions - the beloved neighborhood goats! These playful personalities have become local celebrities with their entertaining antics, rock climbing adventures, and spirited head-butting games. A delightful feature that adds authentic mountain character to this prestigious location - a perfect conversation starter for your guests! PRIME LOCATION: 3 minutes to Little Cottonwood Canyon Quick access to Snowbird & Alta ski resorts Near Bell Canyon & Rocky Mouth Falls trailheads Close to Hidden Valley & Willow Creek Country Clubs Adjacent to Dimple Dell Regional Park Easy access to I-215 for downtown Salt Lake City and Park City THE ULTIMATE UTAH LIFESTYLE AWAITS Take advantage of this unique location to create your dream estate in a neighborhood with unique character. Wake up to stunning mountain views and the occasional entertainment from your famous goat neighbors, hit the slopes within minutes, or enjoy a morning game of pickleball in your own backyard. Host unforgettable pool parties with the Wasatch Mountains as your backdrop, then retreat to your private theater for movie night. The possibilities are endless on this exceptional property. Estimated completion: end of July 2025 Don't miss this rare opportunity to own a brand-new luxury estate with unlimited potential in one of Sandy's most prestigious and character-filled neighborhoods. Schedule your exclusive showing today and start envisioning your dream outdoor paradise! Square footage figures are provided as a courtesy estimate only and were obtained from the home builder's plans. Buyer is advised to obtain an independent measurement.
Contact an agent
Home facts
- Year built:2025
- Listing ID #:2100565
- Added:204 day(s) ago
- Updated:February 13, 2026 at 12:05 PM
Rooms and interior
- Bedrooms:5
- Total bathrooms:7
- Full bathrooms:3
- Half bathrooms:2
- Living area:7,622 sq. ft.
Heating and cooling
- Cooling:Central Air
- Heating:Gas: Central, Gas: Stove
Structure and exterior
- Roof:Asphalt, Metal
- Year built:2025
- Building area:7,622 sq. ft.
- Lot area:1 Acres
Schools
- High school:Alta
- Middle school:Indian Hills
- Elementary school:Lone Peak
Utilities
- Water:Culinary, Water Connected
- Sewer:Sewer Connected, Sewer: Connected, Sewer: Public
Finances and disclosures
- Price:$3,499,000
- Price per sq. ft.:$459.07
- Tax amount:$21,575
New listings near 3303 E Lone Springs Cv
- Open Sat, 11am to 2pmNew
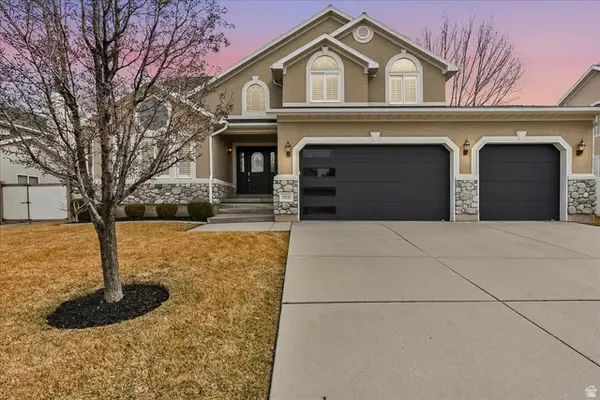 $925,000Active5 beds 4 baths3,894 sq. ft.
$925,000Active5 beds 4 baths3,894 sq. ft.10293 S Ashley Mesa Ln E, Sandy, UT 84092
MLS# 2137004Listed by: LIVE WORK PLAY - New
 $73,000Active2 beds 2 baths1,200 sq. ft.
$73,000Active2 beds 2 baths1,200 sq. ft.264 E Crescentwood Dr #256, Sandy, UT 84070
MLS# 2136921Listed by: MCCLEERY REAL ESTATE PREMIER - Open Sat, 12 to 2pmNew
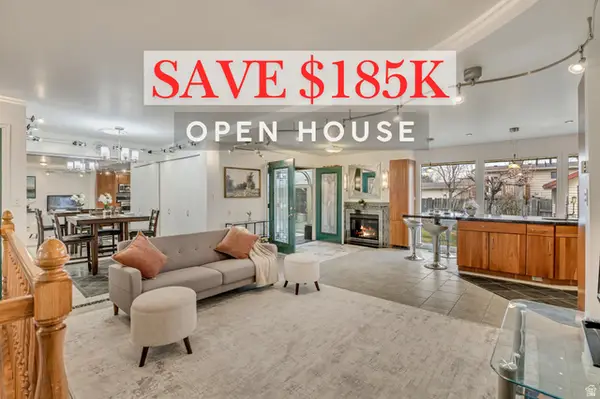 $675,000Active4 beds 3 baths3,440 sq. ft.
$675,000Active4 beds 3 baths3,440 sq. ft.635 E Pioneer Ave S, Sandy, UT 84070
MLS# 2136725Listed by: EQUITY REAL ESTATE (PREMIER ELITE) - Open Fri, 4 to 5:30pmNew
 $524,700Active4 beds 3 baths2,110 sq. ft.
$524,700Active4 beds 3 baths2,110 sq. ft.8352 S 1330 E, Sandy, UT 84093
MLS# 2136690Listed by: UTAH HOME REALTY - Open Sat, 11:30am to 1:30pmNew
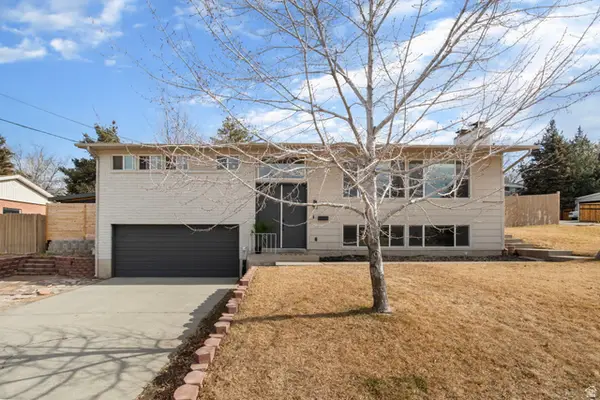 $634,500Active4 beds 3 baths2,292 sq. ft.
$634,500Active4 beds 3 baths2,292 sq. ft.8797 S Capella Way, Sandy, UT 84093
MLS# 2136631Listed by: EQUITY REAL ESTATE (PREMIER ELITE) - Open Sat, 1 to 4pmNew
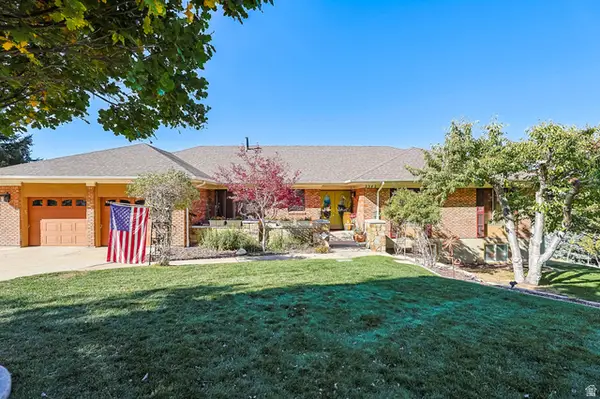 $1,499,000Active5 beds 3 baths4,844 sq. ft.
$1,499,000Active5 beds 3 baths4,844 sq. ft.2342 E Charros Rd, Sandy, UT 84092
MLS# 2136522Listed by: EQUITY REAL ESTATE (SOLID) - New
 $659,900Active4 beds 4 baths2,305 sq. ft.
$659,900Active4 beds 4 baths2,305 sq. ft.8806 S Cy's Park Ln #4, Midvale, UT 84070
MLS# 2136486Listed by: REAL BROKER, LLC (DRAPER) - Open Sat, 10am to 12pmNew
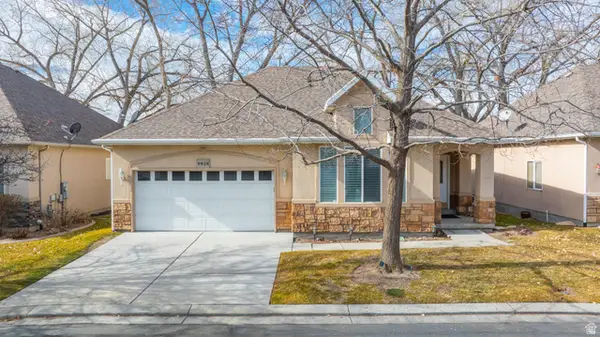 $680,000Active5 beds 3 baths3,510 sq. ft.
$680,000Active5 beds 3 baths3,510 sq. ft.9928 S Cascade Dr, Sandy, UT 84070
MLS# 2136439Listed by: SIMPLE CHOICE REAL ESTATE - New
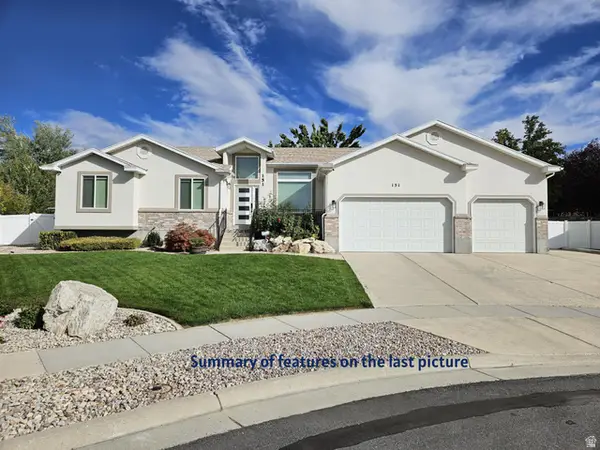 $929,000Active5 beds 4 baths3,573 sq. ft.
$929,000Active5 beds 4 baths3,573 sq. ft.151 E Emilee Kaye Cir, Sandy, UT 84070
MLS# 2136444Listed by: EQUITY REAL ESTATE (ADVANTAGE) - Open Sat, 12 to 2pmNew
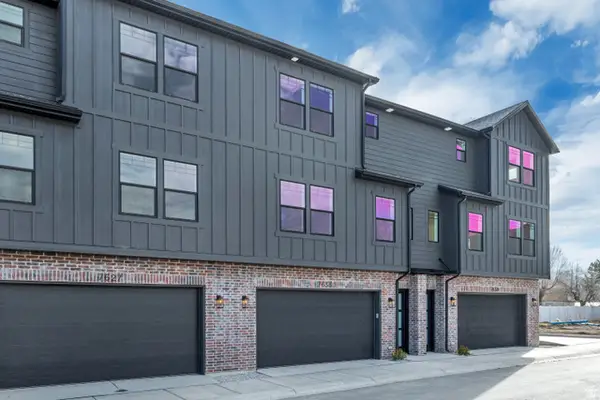 $2,150,000Active12 beds 12 baths6,718 sq. ft.
$2,150,000Active12 beds 12 baths6,718 sq. ft.7633 S Woodtrail Way E, Sandy, UT 84047
MLS# 2136364Listed by: KELLY RIGHT REAL ESTATE OF UTAH, LLC

