3316 E Lone Springs Cv, Sandy, UT 84092
Local realty services provided by:Better Homes and Gardens Real Estate Momentum
3316 E Lone Springs Cv,Sandy, UT 84092
$3,300,000
- 6 Beds
- 6 Baths
- 6,010 sq. ft.
- Single family
- Active
Listed by: rick andra
Office: cannon & company
MLS#:2102120
Source:SL
Price summary
- Price:$3,300,000
- Price per sq. ft.:$549.08
- Monthly HOA dues:$52
About this home
Your Dream Home Starts Here! Break ground tomorrow. Use our engineered plans or bring your own. A bold statement of architectural grace, this to-be-built masterpiece blends Mountain Modern design with curated elegance. Nestled in the prestigious Lone Springs Cove community. This meticulously crafted 6-bedroom, 6-bathroom residence showcases sleek architecture and high-end craftsmanship. Floor-to-ceiling windows deliver uninterrupted views of the Wasatch Mountains and city skyline, blending serene natural beauty with cutting-edge design. Main Level Features Grand Entry & Vaulted Great Room: Soaring ceilings, integrated fireplace, and a seamless transition to the expansive outdoor patio. Gourmet Chef's Kitchen: High end appliances, oversized island with bar seating, walk-in pantry, with butler's prep space tailored for elevated hosting. Master Bedroom Suite: includes a fireplace, spa-style luxury bath with dual vanities, walk-in shower, and a spacious walk-in closet. A glass door opens to your private deck with a firepit a rare feature you can enjoy while embracing sunset views or enjoying starlit evenings. The Large office or bedroom opens up to a Covered Deck which is Cantilevered for elevated sightlines that extends the workspace outdoors ideal for morning coffee, client calls in the open mountain air, or quiet reflection with stunning unobstructed views as your backdrop. Multiple outdoor platforms offer retreat-like views and alpine serenity. This home offers a spacious 4-car garage. Mudroom with built-in lockers and dog wash station. Basement Apartment Retreat: Gym with a steam shower, Theater or flex space with 3 additional bedrooms and a secondary full kitchen. Each bedroom features a walk-in closet and en suite bath for full privacy. Premium Landscaping: Positioned to maximize privacy and natural drainage; ready for custom firepit or water feature additions. Location & Lifestyle: Situated on a 1.04-acre lot located minutes from world-class skiing, hiking trails, renowned schools, and premier amenities. Experience ultimate privacy and timeless design in one of Utah's most coveted neighborhoods. This residence is being constructed as a "Built-To-Suit" opportunity, allowing the buyer to tailor key design elements with builder approval. Renderings and descriptions are conceptual and subject to change. The builder welcomes collaboration to reflect the buyer's vision and lifestyle. Make this home uniquely yours, without the long wait of designing from scratch. Disclaimer: Plans, dimensions, bedrooms, baths, features, and materials may vary. Final build may differ from marketing materials. Buyer to verify all info. Please call or text agent with any questions.
Contact an agent
Home facts
- Year built:2026
- Listing ID #:2102120
- Added:196 day(s) ago
- Updated:February 11, 2026 at 12:00 PM
Rooms and interior
- Bedrooms:6
- Total bathrooms:6
- Full bathrooms:5
- Half bathrooms:1
- Living area:6,010 sq. ft.
Heating and cooling
- Cooling:Central Air
- Heating:Gas: Central
Structure and exterior
- Roof:Metal
- Year built:2026
- Building area:6,010 sq. ft.
- Lot area:1.04 Acres
Schools
- High school:Alta
- Middle school:Indian Hills
- Elementary school:Lone Peak
Utilities
- Water:Culinary, Water Connected
- Sewer:Sewer Connected, Sewer: Connected, Sewer: Public
Finances and disclosures
- Price:$3,300,000
- Price per sq. ft.:$549.08
- Tax amount:$4,388
New listings near 3316 E Lone Springs Cv
- Open Sat, 11:30am to 1:30pmNew
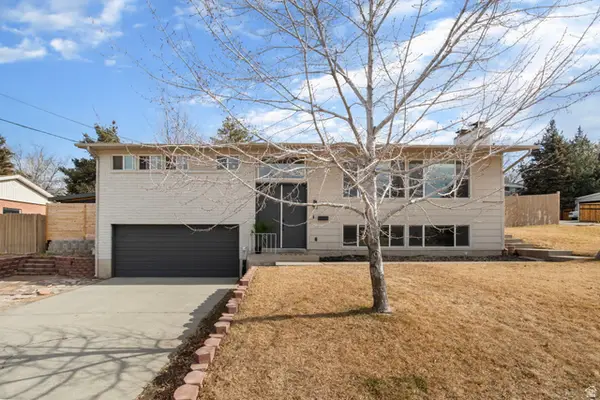 $634,500Active4 beds 3 baths2,292 sq. ft.
$634,500Active4 beds 3 baths2,292 sq. ft.8797 S Capella Way, Sandy, UT 84093
MLS# 2136631Listed by: EQUITY REAL ESTATE (PREMIER ELITE) - Open Sat, 1 to 4pmNew
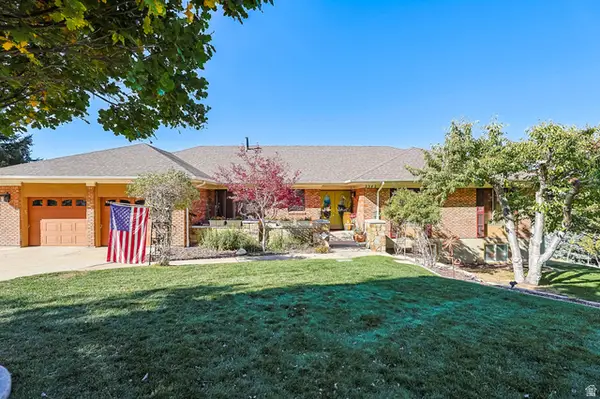 $1,499,000Active5 beds 3 baths4,844 sq. ft.
$1,499,000Active5 beds 3 baths4,844 sq. ft.2342 E Charros Rd, Sandy, UT 84092
MLS# 2136522Listed by: EQUITY REAL ESTATE (SOLID) - New
 $659,900Active4 beds 4 baths2,305 sq. ft.
$659,900Active4 beds 4 baths2,305 sq. ft.8806 S Cy's Park Ln #4, Midvale, UT 84070
MLS# 2136486Listed by: REAL BROKER, LLC (DRAPER) - Open Sat, 10am to 12pmNew
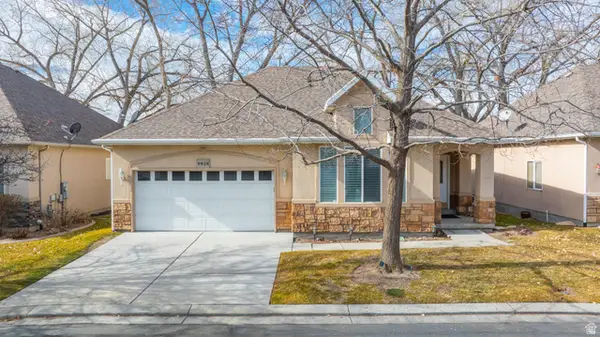 $680,000Active5 beds 3 baths3,510 sq. ft.
$680,000Active5 beds 3 baths3,510 sq. ft.9928 S Cascade Dr, Sandy, UT 84070
MLS# 2136439Listed by: SIMPLE CHOICE REAL ESTATE - New
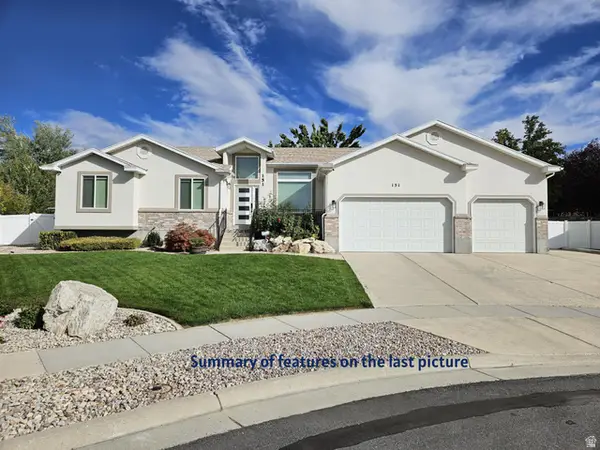 $929,000Active5 beds 4 baths3,573 sq. ft.
$929,000Active5 beds 4 baths3,573 sq. ft.151 E Emilee Kaye Cir, Sandy, UT 84070
MLS# 2136444Listed by: EQUITY REAL ESTATE (ADVANTAGE) - Open Sat, 12 to 2pmNew
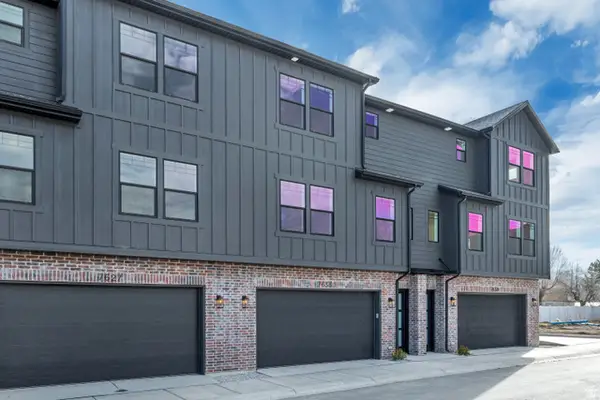 $2,150,000Active12 beds 12 baths6,718 sq. ft.
$2,150,000Active12 beds 12 baths6,718 sq. ft.7633 S Woodtrail Way E, Sandy, UT 84047
MLS# 2136364Listed by: KELLY RIGHT REAL ESTATE OF UTAH, LLC - New
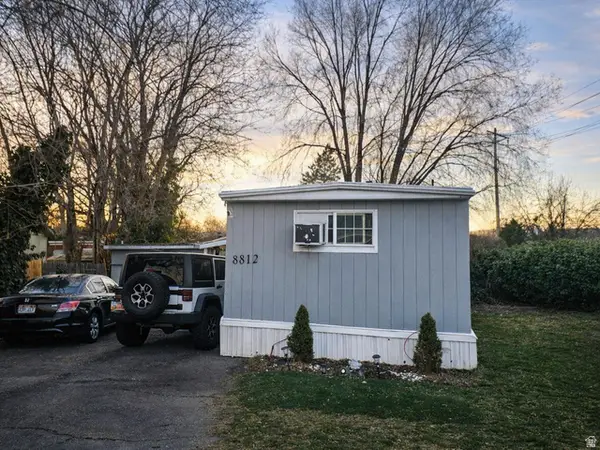 $69,900Active3 beds 1 baths1,100 sq. ft.
$69,900Active3 beds 1 baths1,100 sq. ft.8812 S Stratford Cir, Sandy, UT 84070
MLS# 2136301Listed by: REALTYPATH LLC (INTERNATIONAL) - New
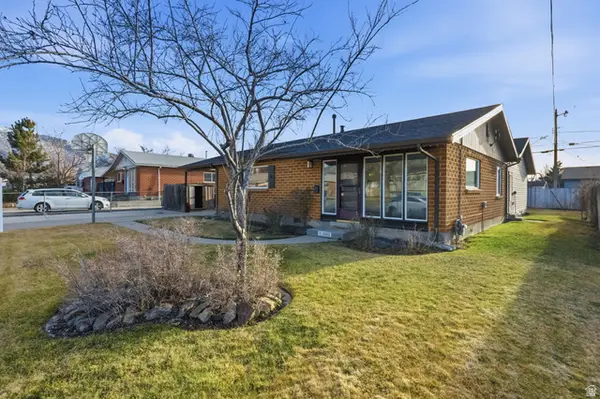 $544,900Active4 beds 2 baths1,961 sq. ft.
$544,900Active4 beds 2 baths1,961 sq. ft.1062 E Diamond Way, Sandy, UT 84094
MLS# 2136075Listed by: ULRICH REALTORS, INC. - New
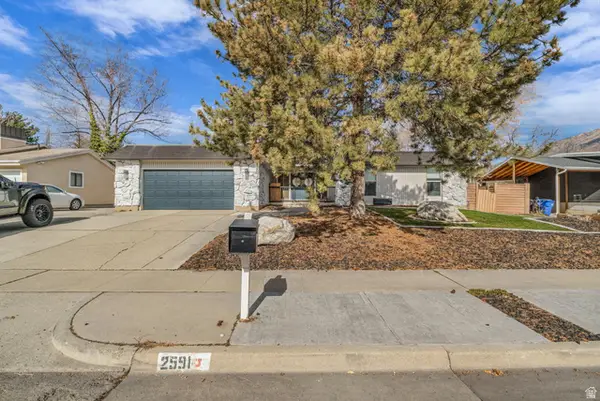 $850,000Active5 beds 3 baths3,557 sq. ft.
$850,000Active5 beds 3 baths3,557 sq. ft.2591 E Creek Rd, Sandy, UT 84093
MLS# 2135942Listed by: RANLIFE REAL ESTATE INC - New
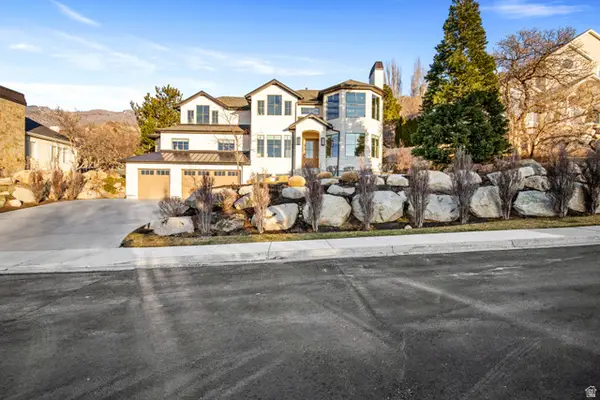 $2,499,999Active5 beds 4 baths4,769 sq. ft.
$2,499,999Active5 beds 4 baths4,769 sq. ft.10043 S Stonewall Ct, Sandy, UT 84092
MLS# 2135809Listed by: RANLIFE REAL ESTATE INC

