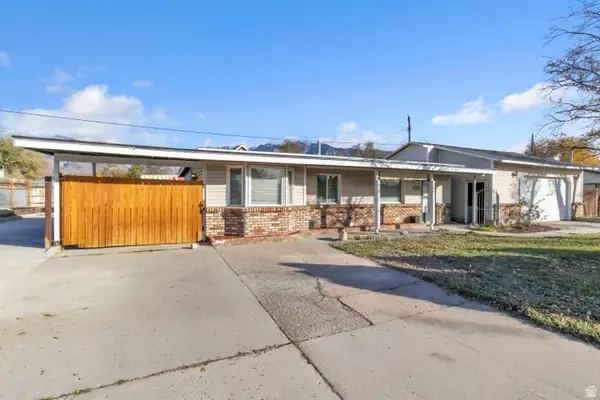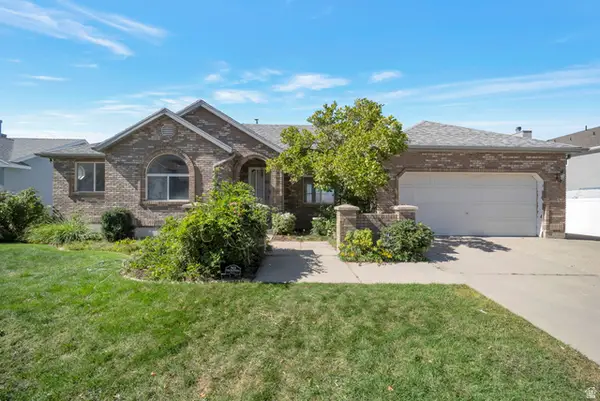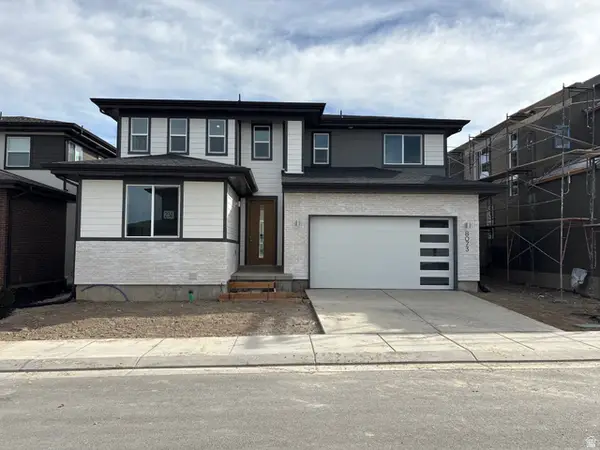3626 E Granite Bench Ln S, Sandy, UT 84092
Local realty services provided by:Better Homes and Gardens Real Estate Momentum
Listed by: jeff a sidwell, chris sidwell
Office: summit sotheby's international realty
MLS#:1975344
Source:SL
Price summary
- Price:$3,349,500
- Price per sq. ft.:$331.8
- Monthly HOA dues:$216.67
About this home
Nestled in the picturesque neighborhood of Granite Oaks and at the mouth of Little Cottonwood Canyon, this property stands as a testament to refined living. A harmonious blend of modern elegance and timeless design, this home boasts a commanding presence. The exterior, adorned with stone accents and manicured landscaping provides a desirable curb appeal. A circular driveway leads to a spacious 4 car garage, seamlessly integrating for convenience and usability. As you step inside, the interior unfolds with an open concept floor plan, limestone finishes, distressed walnut floors, custom finishes and materials throughout, and an abundance of natural light cascading through large windows, illuminating the stylish upgrades. The gourmet kitchen, adorned with granite countertops, limestone range hood, and state-of-the-art appliances, custom alder cabinetry make it a culinary haven. With multiple living spaces including a vaulted family room, main level office, workout facility, theatre room and a basement walkout allows this residence to effortlessly accommodate both intimate gatherings and grand celebrations. The primary suite is a sanctuary of tranquility, featuring a spa-like bathroom, cozy fireplace and double walk in closets. The backyard oasis, complete with a patio, lush greenery, and featuring a pool and spa that mirror the majestic mountains and provide an amazing serene retreat. Conveniently located near amenities such as top rated schools, World Class Ski Resorts including Snowbird and Alta, private and public golf facilities, hiking and biking...this location invites an active yet practical lifestyle. In every detail, this luxurious property epitomizes a home where sophistication meets comfort and also offers an unparalleled living experience in the heart of Sandy.
Contact an agent
Home facts
- Year built:2011
- Listing ID #:1975344
- Added:671 day(s) ago
- Updated:November 14, 2025 at 11:34 PM
Rooms and interior
- Bedrooms:5
- Total bathrooms:8
- Full bathrooms:3
- Half bathrooms:3
- Living area:10,095 sq. ft.
Heating and cooling
- Cooling:Central Air
- Heating:Forced Air, Gas: Central
Structure and exterior
- Roof:Asphalt
- Year built:2011
- Building area:10,095 sq. ft.
- Lot area:0.66 Acres
Schools
- High school:Brighton
- Middle school:Albion
- Elementary school:Granite
Utilities
- Water:Culinary, Water Connected
- Sewer:Sewer Connected, Sewer: Connected, Sewer: Public
Finances and disclosures
- Price:$3,349,500
- Price per sq. ft.:$331.8
- Tax amount:$17,079
New listings near 3626 E Granite Bench Ln S
- Open Sat, 2 to 4pmNew
 $800,000Active4 beds 4 baths3,194 sq. ft.
$800,000Active4 beds 4 baths3,194 sq. ft.10228 S Snow Iris Way, Sandy, UT 84092
MLS# 2122415Listed by: KW UTAH REALTORS KELLER WILLIAMS - Open Sat, 11am to 1pmNew
 $575,000Active4 beds 2 baths1,988 sq. ft.
$575,000Active4 beds 2 baths1,988 sq. ft.735 E Dusty Creek Ave, Sandy, UT 84094
MLS# 2122898Listed by: RE/MAX ASSOCIATES - Open Sat, 11am to 1pmNew
 $450,000Active5 beds 3 baths2,416 sq. ft.
$450,000Active5 beds 3 baths2,416 sq. ft.1077 E 8320 S, Sandy, UT 84094
MLS# 2122929Listed by: ASCENT REAL ESTATE GROUP LLC - Open Sat, 11am to 1pmNew
 $790,000Active4 beds 4 baths3,513 sq. ft.
$790,000Active4 beds 4 baths3,513 sq. ft.1962 E Bluffside Cir, Sandy, UT 84092
MLS# 2122739Listed by: COLDWELL BANKER REALTY (UNION HEIGHTS) - Open Sat, 1 to 4pmNew
 $925,000Active5 beds 3 baths3,364 sq. ft.
$925,000Active5 beds 3 baths3,364 sq. ft.1563 E Granada Dr S, Sandy, UT 84093
MLS# 2122681Listed by: SUMMIT SOTHEBY'S INTERNATIONAL REALTY - New
 $489,900Active3 beds 1 baths1,106 sq. ft.
$489,900Active3 beds 1 baths1,106 sq. ft.10109 S Peony Way, Sandy, UT 84094
MLS# 2122375Listed by: EQUITY REAL ESTATE (SOLID) - New
 $630,000Active5 beds 3 baths2,140 sq. ft.
$630,000Active5 beds 3 baths2,140 sq. ft.1143 E 11780 S, Sandy, UT 84094
MLS# 2122358Listed by: CHAPMAN-RICHARDS & ASSOCIATES, INC.  $799,950Active4 beds 3 baths3,041 sq. ft.
$799,950Active4 beds 3 baths3,041 sq. ft.11922 S Bluff View Dr, Sandy, UT 84092
MLS# 2120535Listed by: MAXFIELD REAL ESTATE EXPERTS $769,900Pending4 beds 3 baths3,276 sq. ft.
$769,900Pending4 beds 3 baths3,276 sq. ft.8073 S Paper Mill Dr #236, Midvale, UT 84070
MLS# 2120030Listed by: GARBETT HOMES- New
 $810,000Active4 beds 3 baths3,000 sq. ft.
$810,000Active4 beds 3 baths3,000 sq. ft.8322 S Levine Ln #111, Sandy, UT 84070
MLS# 2122057Listed by: HERITAGE PARTNERS REAL ESTATE, LLC.
