386 E Pioneer Ave S, Sandy, UT 84070
Local realty services provided by:Better Homes and Gardens Real Estate Momentum
386 E Pioneer Ave S,Sandy, UT 84070
$547,000
- 3 Beds
- 2 Baths
- 1,900 sq. ft.
- Single family
- Pending
Listed by: angela alvey
Office: powell & company real estate
MLS#:2123989
Source:SL
Price summary
- Price:$547,000
- Price per sq. ft.:$287.89
About this home
NEW PRICE!!! This Sandy home gives you space where it matters. The primary bedroom is oversized and features a huge walk-in closet and new carpet. The kitchen and Main Bath have been updated with modern finishes, granite countertops, and feels bright and functional. The basement has also been refreshed with new flooring, stairs, and paint. Basement includes two additional bedrooms and a full bathroom-perfect for guests, older kids, or a separate living setup. Also has space for a wood burning or gas stove. The large yard is a true highlight - beautifully maintained, and ideal for outdoor living. Perfect for gardening, gatherings, or just room to breath and relax in the hot tub. This is a solid, move-in ready home with valuable updates and space in all the right places. HVAC updated in 2024, Roof and rain gutters approximately 4 years old. Square feet as per county records. Buyer and Buyers Brokerage to verify all information including square footage and acreage.
Contact an agent
Home facts
- Year built:1972
- Listing ID #:2123989
- Added:45 day(s) ago
- Updated:January 05, 2026 at 05:59 PM
Rooms and interior
- Bedrooms:3
- Total bathrooms:2
- Full bathrooms:1
- Living area:1,900 sq. ft.
Heating and cooling
- Cooling:Central Air
- Heating:Forced Air, Gas: Central
Structure and exterior
- Roof:Asphalt
- Year built:1972
- Building area:1,900 sq. ft.
- Lot area:0.22 Acres
Schools
- High school:Hillcrest
- Middle school:Union
- Elementary school:Midvalley
Utilities
- Water:Culinary, Water Connected
- Sewer:Sewer Connected, Sewer: Connected
Finances and disclosures
- Price:$547,000
- Price per sq. ft.:$287.89
- Tax amount:$2,770
New listings near 386 E Pioneer Ave S
- New
 $409,000Active3 beds 1 baths952 sq. ft.
$409,000Active3 beds 1 baths952 sq. ft.9936 S 730 E, Sandy, UT 84094
MLS# 2128747Listed by: EQUITY REAL ESTATE (SOLID) - New
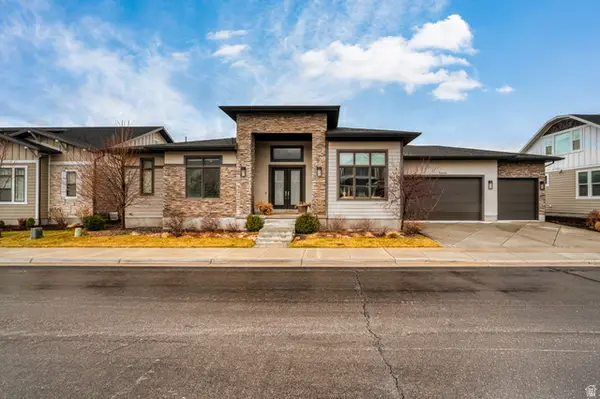 $1,190,000Active5 beds 4 baths4,609 sq. ft.
$1,190,000Active5 beds 4 baths4,609 sq. ft.10688 S Dielsdorf Rd E #8, Sandy, UT 84092
MLS# 2128698Listed by: KW PARK CITY KELLER WILLIAMS REAL ESTATE - New
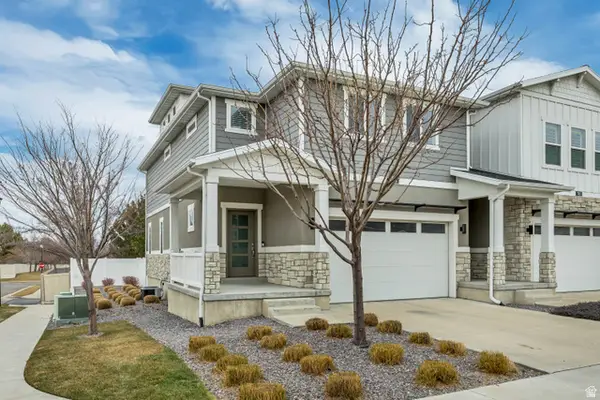 $614,900Active3 beds 3 baths2,790 sq. ft.
$614,900Active3 beds 3 baths2,790 sq. ft.779 E Chad St, Midvale, UT 84047
MLS# 2128218Listed by: EQUITY REAL ESTATE (SOLID) - New
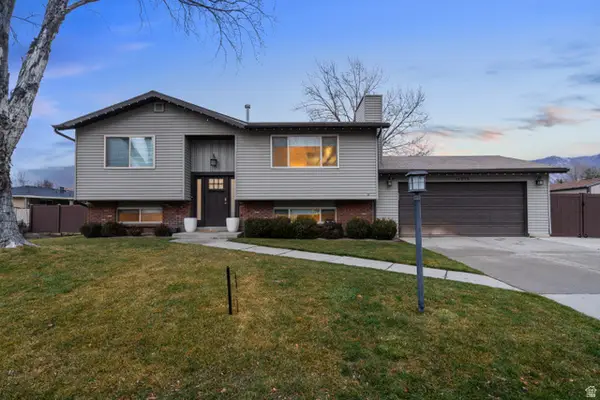 $589,000Active4 beds 2 baths1,788 sq. ft.
$589,000Active4 beds 2 baths1,788 sq. ft.11275 S Sandy Gulch Rd E, Sandy, UT 84094
MLS# 2128192Listed by: REAL BROKER, LLC (SALT LAKE) - New
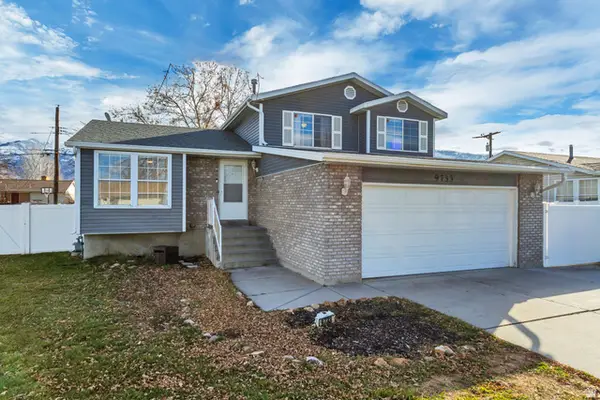 $549,900Active3 beds 3 baths2,026 sq. ft.
$549,900Active3 beds 3 baths2,026 sq. ft.9733 S Quindaro Rd E, Sandy, UT 84070
MLS# 2128043Listed by: PRESIDIO REAL ESTATE (MOUNTAIN VIEW) 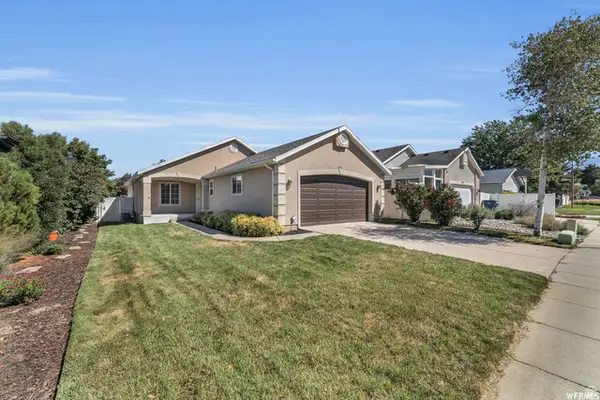 $525,000Active2 beds 2 baths1,393 sq. ft.
$525,000Active2 beds 2 baths1,393 sq. ft.828 W Chartres Ave S, Sandy, UT 84070
MLS# 2127849Listed by: GORDON REAL ESTATE GROUP LLC.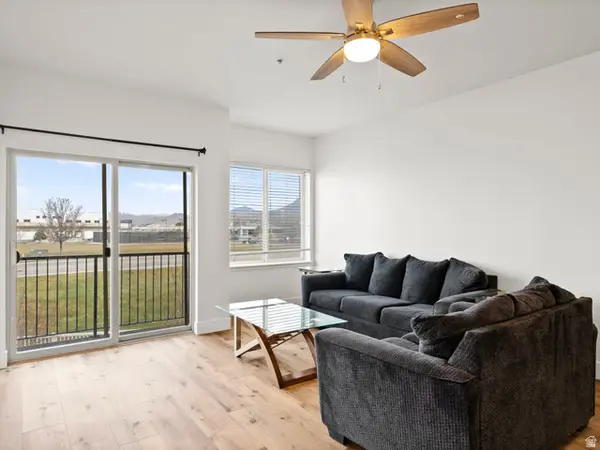 $325,000Active2 beds 2 baths923 sq. ft.
$325,000Active2 beds 2 baths923 sq. ft.165 E Albion Village Way #303, Sandy, UT 84070
MLS# 2127743Listed by: CANNON & COMPANY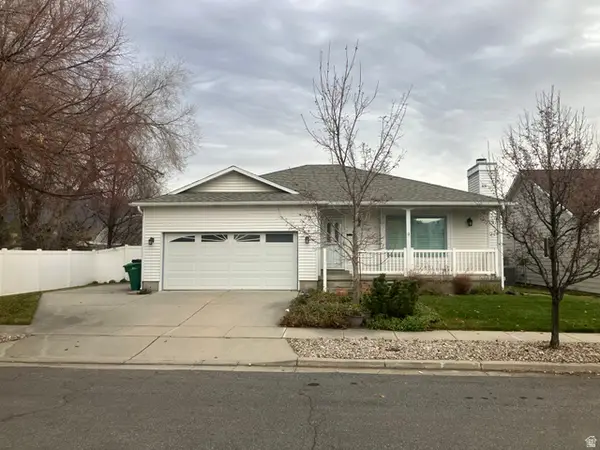 $519,000Pending3 beds 2 baths2,018 sq. ft.
$519,000Pending3 beds 2 baths2,018 sq. ft.8227 S 560 E, Sandy, UT 84070
MLS# 2127739Listed by: INTERMOUNTAIN PROPERTIES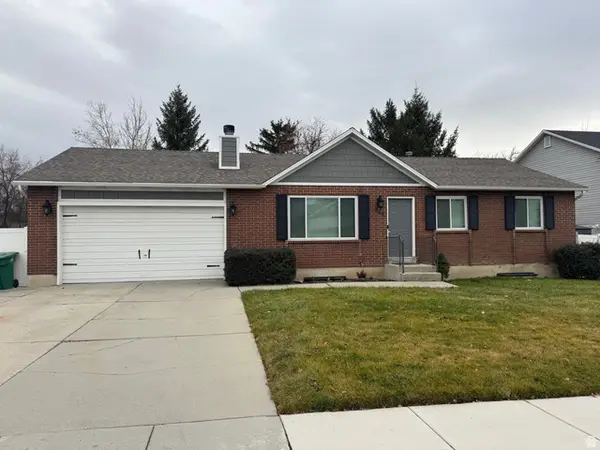 $675,000Active5 beds 3 baths2,204 sq. ft.
$675,000Active5 beds 3 baths2,204 sq. ft.888 E Dupler Rd, Sandy, UT 84094
MLS# 2127720Listed by: INTERMOUNTAIN PROPERTIES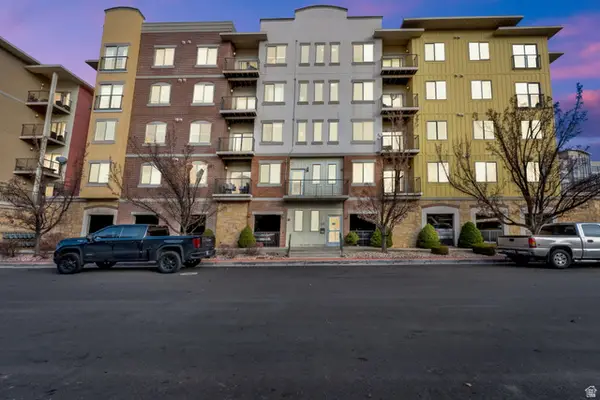 $350,000Active3 beds 2 baths1,155 sq. ft.
$350,000Active3 beds 2 baths1,155 sq. ft.165 W Albion Village Way #202, Sandy, UT 84070
MLS# 2127672Listed by: CENTURY 21 EVEREST
