416 E 8260 S, Sandy, UT 84070
Local realty services provided by:Better Homes and Gardens Real Estate Momentum
416 E 8260 S,Sandy, UT 84070
$535,000
- 4 Beds
- 2 Baths
- 2,128 sq. ft.
- Single family
- Active
Listed by: jessica r vantassell
Office: pristine property of the west llc.
MLS#:2114598
Source:SL
Price summary
- Price:$535,000
- Price per sq. ft.:$251.41
About this home
Stop Wasting Time On Homes That Still Need Work-YOUR New Home Is Ready And Awaiting Move In. Renovation Includes: ALL NEW Paint, Carpet, And LVP Flooring Throughout (With Original Hardwood Flooring Still Intact). The Brand-New Kitchen Features White Cabinetry, Quartz Countertops, And An Open Layout That Flows Seamlessly Into The Dining And Living Area. Both Bathrooms Have Been Lifted With New Vanities, New Paint, New Flooring And Beautiful Modern Finishes. | MAIN FLOOR: 3 Bedrooms, 1 Full Bath, Open-Concept Living, Dining, And Kitchen. |BASEMENT: Expansive Family Room +Fireplace, 4th Bedroom, Large Renovated Bath, Updated Laundry, Cold Storage, + A Separate Storage Room. Water heater + Furnace Installed 2024. |EXTERIOR: All-Brick Rambler With Attached 'Extra-Depth' Garage And Built-In Storage Room, + An Exterior Shed. The Expansive Yard Has Been Maintained With Care, And Offers A Pergola-Covered Patio, RV Parking, And Mountain Views. A Turnkey, Updated, And In The Center Of It All-This Is The One The Others Can't Match. Square footage figures are provided as a courtesy estimate only and were obtained from previous MLS . Buyer is advised to obtain an independent measurement.
Contact an agent
Home facts
- Year built:1963
- Listing ID #:2114598
- Added:50 day(s) ago
- Updated:November 20, 2025 at 12:32 PM
Rooms and interior
- Bedrooms:4
- Total bathrooms:2
- Full bathrooms:1
- Living area:2,128 sq. ft.
Heating and cooling
- Cooling:Central Air
- Heating:Forced Air, Gas: Central
Structure and exterior
- Roof:Asphalt
- Year built:1963
- Building area:2,128 sq. ft.
- Lot area:0.19 Acres
Schools
- High school:Hillcrest
- Middle school:Indian Hills
- Elementary school:Bell View
Utilities
- Water:Culinary, Water Connected
- Sewer:Sewer Connected, Sewer: Connected, Sewer: Public
Finances and disclosures
- Price:$535,000
- Price per sq. ft.:$251.41
- Tax amount:$2,477
New listings near 416 E 8260 S
- New
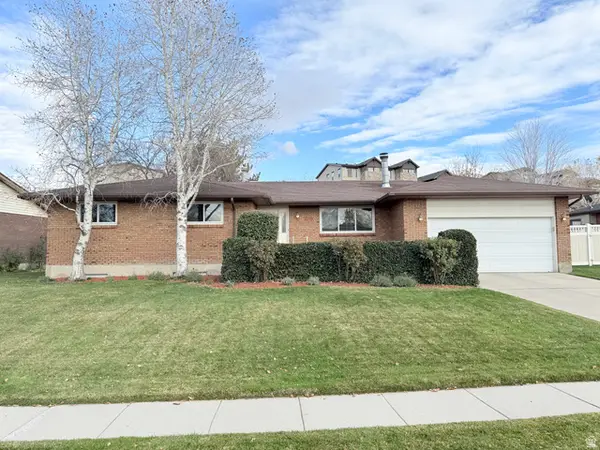 $579,900Active4 beds 2 baths2,477 sq. ft.
$579,900Active4 beds 2 baths2,477 sq. ft.10329 S Silver Willow Dr E, Sandy, UT 84070
MLS# 2123745Listed by: REALTYPATH LLC - Open Sat, 1 to 3pmNew
 $335,000Active3 beds 2 baths1,185 sq. ft.
$335,000Active3 beds 2 baths1,185 sq. ft.116 E Resaca Dr #F-9, Sandy, UT 84070
MLS# 2123684Listed by: SUMMIT SOTHEBY'S INTERNATIONAL REALTY - Open Fri, 12 to 2pmNew
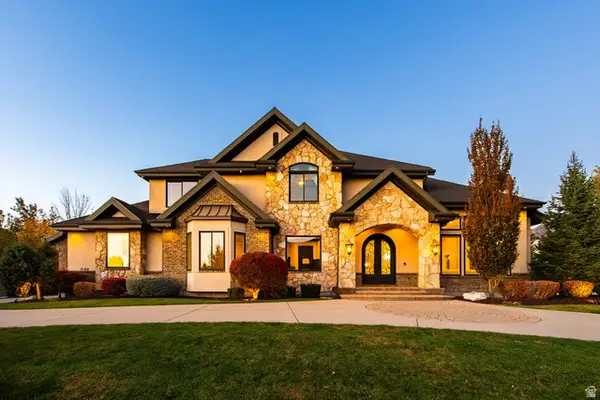 $2,500,000Active6 beds 5 baths7,495 sq. ft.
$2,500,000Active6 beds 5 baths7,495 sq. ft.3149 E 10000 S, Sandy, UT 84092
MLS# 2123698Listed by: SUMMIT SOTHEBY'S INTERNATIONAL REALTY - New
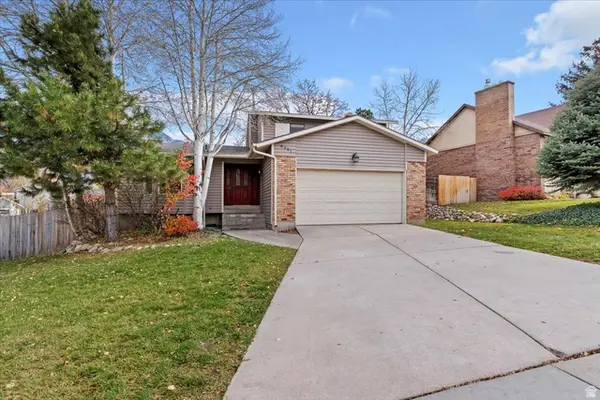 $699,900Active4 beds 3 baths1,986 sq. ft.
$699,900Active4 beds 3 baths1,986 sq. ft.8931 S Quail Dr, Sandy, UT 84093
MLS# 2123720Listed by: 4YOU REAL ESTATE, LLC - Open Sat, 11am to 1pmNew
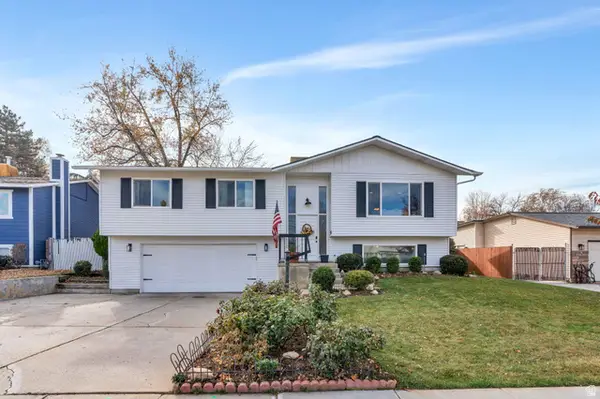 $620,000Active3 beds 3 baths1,738 sq. ft.
$620,000Active3 beds 3 baths1,738 sq. ft.1666 E Paulista Way, Sandy, UT 84093
MLS# 2123644Listed by: KW SOUTH VALLEY KELLER WILLIAMS - New
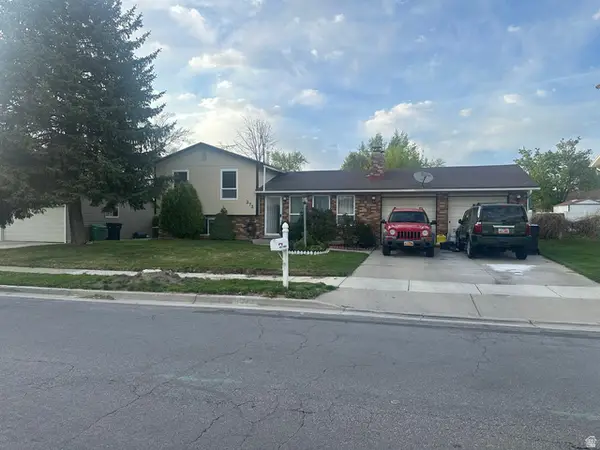 $520,000Active4 beds 2 baths1,820 sq. ft.
$520,000Active4 beds 2 baths1,820 sq. ft.373 E 10450 St S, Sandy, UT 84070
MLS# 2123556Listed by: PRESIDIO REAL ESTATE - New
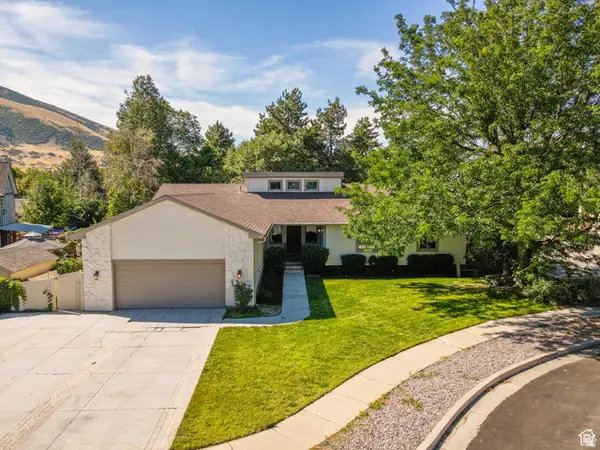 $1,050,000Active6 beds 4 baths4,036 sq. ft.
$1,050,000Active6 beds 4 baths4,036 sq. ft.1644 E Pebble Beach Cir S, Sandy, UT 84092
MLS# 2123537Listed by: REALTY ONE GROUP SIGNATURE - New
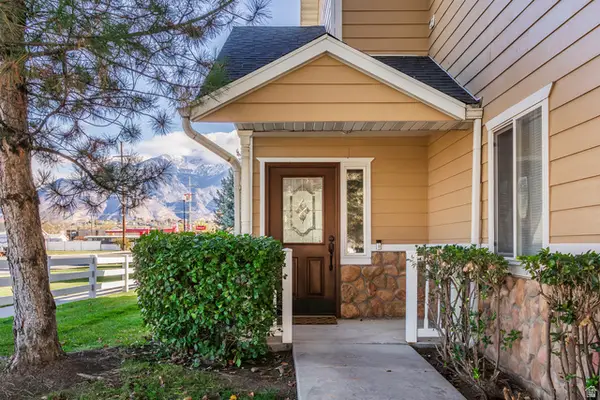 $530,000Active3 beds 3 baths1,728 sq. ft.
$530,000Active3 beds 3 baths1,728 sq. ft.9413 S Purple Lilac Ln S, Sandy, UT 84070
MLS# 2123415Listed by: SUMMIT SOTHEBY'S INTERNATIONAL REALTY - New
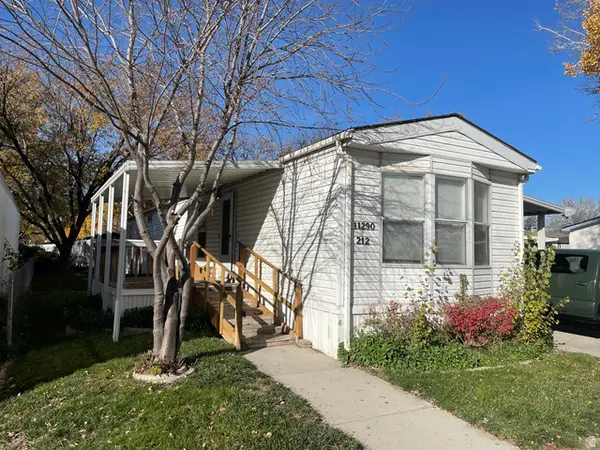 $80,000Active2 beds 1 baths900 sq. ft.
$80,000Active2 beds 1 baths900 sq. ft.11290 S Hidden Vale Ln E #212, Sandy, UT 84070
MLS# 2123403Listed by: REALTYPATH LLC (HOME AND FAMILY) - New
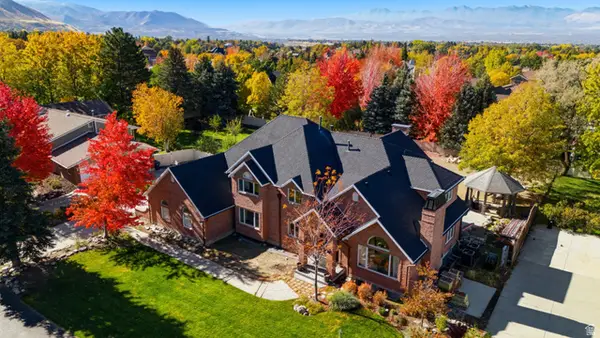 $2,199,900Active5 beds 5 baths8,923 sq. ft.
$2,199,900Active5 beds 5 baths8,923 sq. ft.39 Northridge Way, Sandy, UT 84092
MLS# 2123287Listed by: COLDWELL BANKER REALTY (UNION HEIGHTS)
