74 E Resaca Dr S #B 12, Sandy, UT 84070
Local realty services provided by:Better Homes and Gardens Real Estate Momentum
74 E Resaca Dr S #B 12,Sandy, UT 84070
$338,000
- 3 Beds
- 2 Baths
- 1,185 sq. ft.
- Condominium
- Active
Listed by: nickolai a borba
Office: realty 22
MLS#:2116737
Source:SL
Price summary
- Price:$338,000
- Price per sq. ft.:$285.23
- Monthly HOA dues:$235
About this home
Here is the sunny top-level condo you have been waiting for in Sandy city. This warm and inviting condo will make you feel right at home. 3 Bed and 2 full baths. All the bedrooms face south so you have wonderful natural light in the winter and a grand view of the Wasatch mountains in the background. A master bedroom with bath. A master walk-in closet that comes with beautiful built-in shelves for all your clothes and shoes. The kitchen has granite countertops and a gas stove. It comes with the refrigerator as well. The vaulted ceilings make the living room feel spacious and open with a gas-long fireplace for added heat and charm. Off the living room you will find a deck for relaxing and soaking in the views. The washer and dryer are included and are in a separate washroom with a large storage area attached. Additional storage is in a separate storage room on the balcony. Call and schedule a showing today and make this condo yours.
Contact an agent
Home facts
- Year built:2007
- Listing ID #:2116737
- Added:93 day(s) ago
- Updated:January 11, 2026 at 12:00 PM
Rooms and interior
- Bedrooms:3
- Total bathrooms:2
- Full bathrooms:2
- Living area:1,185 sq. ft.
Heating and cooling
- Cooling:Central Air
Structure and exterior
- Roof:Asphalt
- Year built:2007
- Building area:1,185 sq. ft.
- Lot area:0.01 Acres
Schools
- High school:Hillcrest
- Middle school:Union
- Elementary school:Copperview
Finances and disclosures
- Price:$338,000
- Price per sq. ft.:$285.23
- Tax amount:$2,065
New listings near 74 E Resaca Dr S #B 12
- New
 $450,000Active3 beds 3 baths1,420 sq. ft.
$450,000Active3 beds 3 baths1,420 sq. ft.8971 S Valley Ct, Sandy, UT 84094
MLS# 2130011Listed by: MANSELL REAL ESTATE INC - New
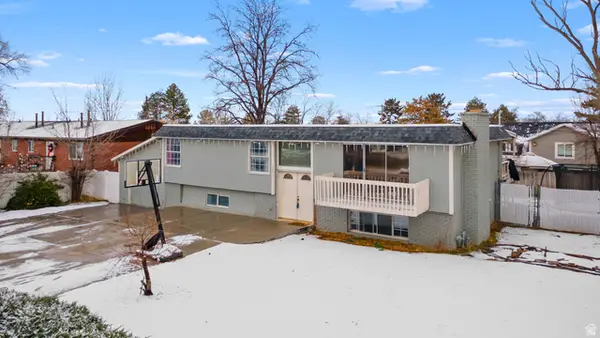 $590,000Active5 beds 3 baths2,442 sq. ft.
$590,000Active5 beds 3 baths2,442 sq. ft.1371 E Sudbury Ave S, Sandy, UT 84093
MLS# 2129991Listed by: REALTY ONE GROUP SIGNATURE - New
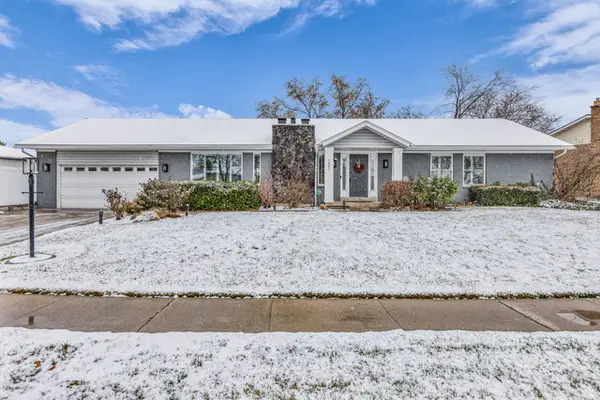 $699,000Active5 beds 3 baths2,960 sq. ft.
$699,000Active5 beds 3 baths2,960 sq. ft.7885 S Manzano Dr, Sandy, UT 84093
MLS# 2129928Listed by: RIDER REAL ESTATE LLC - New
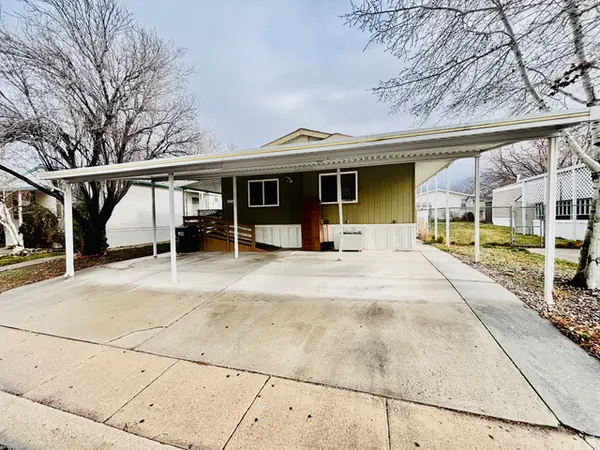 Listed by BHGRE$125,000Active3 beds 2 baths1,764 sq. ft.
Listed by BHGRE$125,000Active3 beds 2 baths1,764 sq. ft.11313 S 265 E, Sandy, UT 84070
MLS# 2129900Listed by: BETTER HOMES AND GARDENS REAL ESTATE MOMENTUM (KAYSVILLE) - New
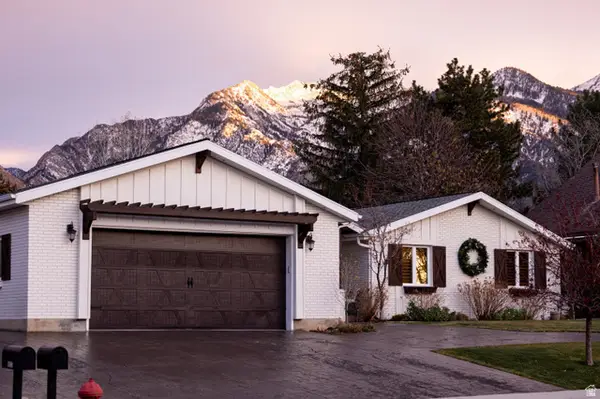 $1,292,000Active6 beds 5 baths4,688 sq. ft.
$1,292,000Active6 beds 5 baths4,688 sq. ft.8867 S Easthills Dr E, Sandy, UT 84093
MLS# 2129778Listed by: EQUITY REAL ESTATE (SOLID) - New
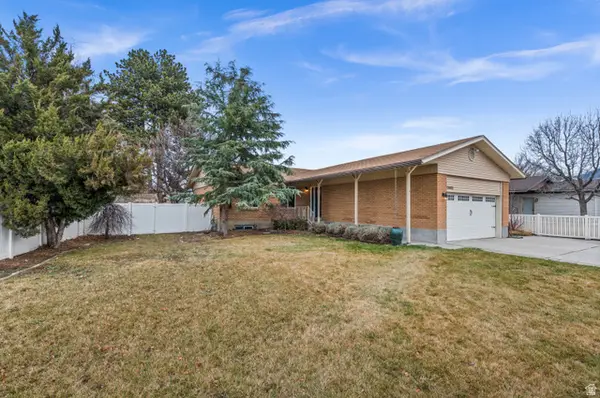 $599,000Active4 beds 3 baths2,626 sq. ft.
$599,000Active4 beds 3 baths2,626 sq. ft.1065 E Fallbrook Way, Sandy, UT 84094
MLS# 2129601Listed by: UNITY GROUP REAL ESTATE LLC - New
 $445,000Active3 beds 2 baths1,000 sq. ft.
$445,000Active3 beds 2 baths1,000 sq. ft.10276 S Marble St, Sandy, UT 84094
MLS# 2129605Listed by: HOMEWORKS PROPERTY LAB, LLC - New
 $919,900Active5 beds 4 baths3,724 sq. ft.
$919,900Active5 beds 4 baths3,724 sq. ft.969 E Addington Cir S, Sandy, UT 84094
MLS# 2129468Listed by: UNITY GROUP REAL ESTATE (WASATCH BACK) - New
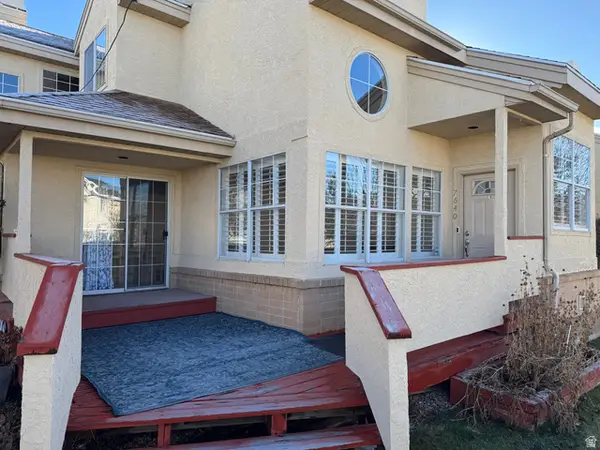 $399,000Active3 beds 3 baths1,456 sq. ft.
$399,000Active3 beds 3 baths1,456 sq. ft.7640 S Quail Springs Cir, Midvale, UT 84047
MLS# 2129288Listed by: THE BROWNSTONE PARTNERS - Open Sun, 1 to 3pmNew
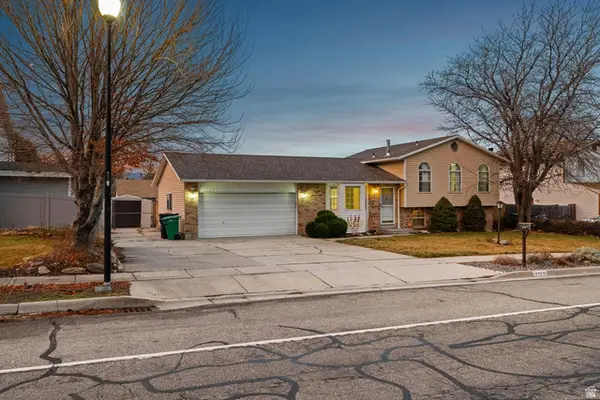 $599,900Active4 beds 2 baths1,950 sq. ft.
$599,900Active4 beds 2 baths1,950 sq. ft.1602 E Sego Lily Dr, Sandy, UT 84092
MLS# 2129341Listed by: WINDERMERE REAL ESTATE
