Local realty services provided by:Better Homes and Gardens Real Estate Momentum
7641 S Mary Esther Cir E,Sandy, UT 84093
$1,750,000
- 5 Beds
- 5 Baths
- 6,989 sq. ft.
- Single family
- Pending
Listed by: molly jones, joey sutorius
Office: the agency salt lake city
MLS#:2120363
Source:SL
Price summary
- Price:$1,750,000
- Price per sq. ft.:$250.39
- Monthly HOA dues:$25
About this home
In East Sandy's prime neighborhood at the end of a quiet cul-de-sac on a private lane, this home truly has it all, and more. Thoughtfully designed gathering spaces, peaceful retreat-like bedrooms, and one of the most unique lower levels you'll find in the market. The main floor is open and bright, with natural light pouring through large windows, highlighting the clean lines, modern finishes, and warm hardwood flooring. A main-level office, formal living room and formal dining room surround the grand staircase entrance. The kitchen, fully remodeled in 2024, was crafted for both function and beauty: an oversized island with generous storage, double ovens, gas range, wine fridge, and abundant cabinetry make daily living and entertaining effortless, with an attached family room that connects right to the backyard. Just off the main living area, head upstairs to find four bedrooms all on the same level-a rare and highly sought-after layout that supports ease and connection, including a primary bedroom "wing" of the home, with ultimate privacy away from the other bedrooms. Outside, the backyard feels like a private garden sanctuary, complete with twelve raised garden beds, reclaimed water support, and drip irrigation for simple seasonal care, with open space behind the home, privacy abounds. A spacious covered patio offers room for outdoor dining, slow mornings, and mountain views. The lower level is where this home truly stands apart: this custom-designed space features a ventilated cigar lounge, a 2,000+ bottle temperature-controlled wine cellar, bar area and home gym/dance studio -an elevated retreat designed for gathering, unwinding, and enjoying life at home. Radiant heated flooring runs throughout for year-round comfort, and the 3-car garage provides ample parking and storage. Designed with intention, character, and livability in every detail-this is a home meant to be experienced.
Contact an agent
Home facts
- Year built:1993
- Listing ID #:2120363
- Added:92 day(s) ago
- Updated:December 20, 2025 at 08:53 AM
Rooms and interior
- Bedrooms:5
- Total bathrooms:5
- Full bathrooms:2
- Half bathrooms:1
- Living area:6,989 sq. ft.
Heating and cooling
- Cooling:Central Air
- Heating:Gas: Radiant, Hot Water
Structure and exterior
- Roof:Tile
- Year built:1993
- Building area:6,989 sq. ft.
- Lot area:0.52 Acres
Schools
- High school:Hillcrest
- Middle school:Union
- Elementary school:Oakdale
Utilities
- Water:Culinary, Irrigation, Private, Secondary, Water Connected
- Sewer:Sewer Connected, Sewer: Connected, Sewer: Public
Finances and disclosures
- Price:$1,750,000
- Price per sq. ft.:$250.39
- Tax amount:$6,189
New listings near 7641 S Mary Esther Cir E
- New
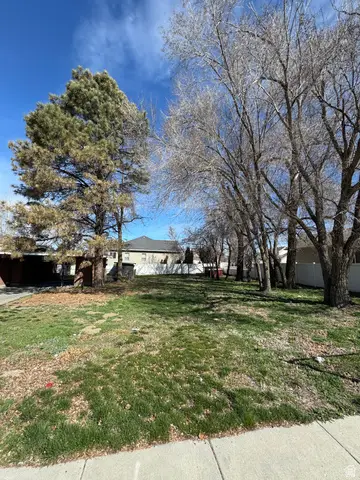 $249,900Active0.14 Acres
$249,900Active0.14 Acres489 E 7800 S #2, Sandy, UT 84047
MLS# 2133884Listed by: NRE - Open Sat, 11am to 1pmNew
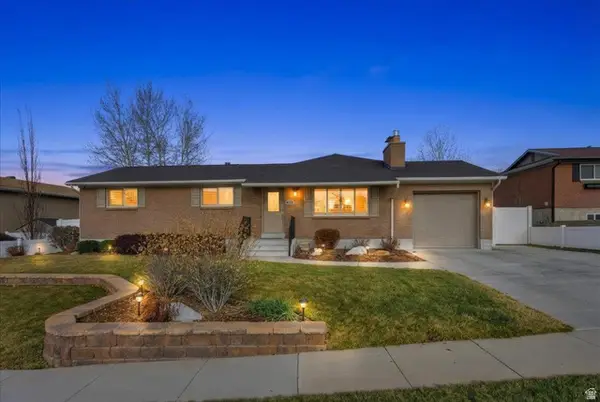 $829,999Active5 beds 3 baths3,584 sq. ft.
$829,999Active5 beds 3 baths3,584 sq. ft.1627 E Mulberry Way S, Sandy, UT 84093
MLS# 2133669Listed by: REAL BROKER, LLC - New
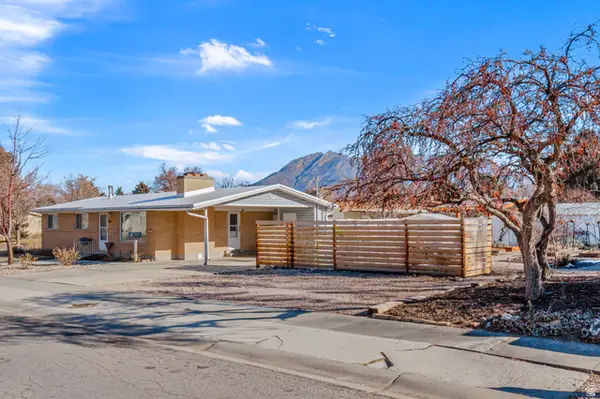 $519,900Active6 beds 2 baths2,040 sq. ft.
$519,900Active6 beds 2 baths2,040 sq. ft.8390 S 745 E, Sandy, UT 84094
MLS# 2133606Listed by: EQUITY REAL ESTATE (ADVANTAGE) - New
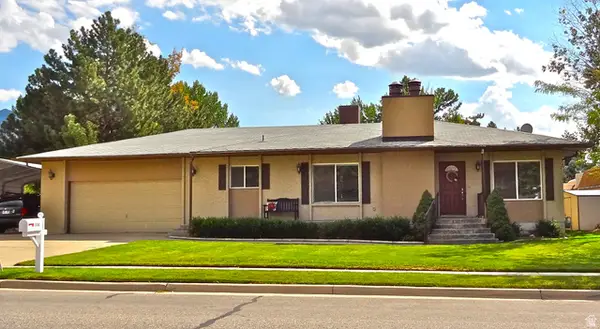 $694,000Active4 beds 3 baths2,761 sq. ft.
$694,000Active4 beds 3 baths2,761 sq. ft.2156 E Falcon Way, Sandy, UT 84093
MLS# 2133596Listed by: MILLER REAL ESTATE, R. PRESTON - New
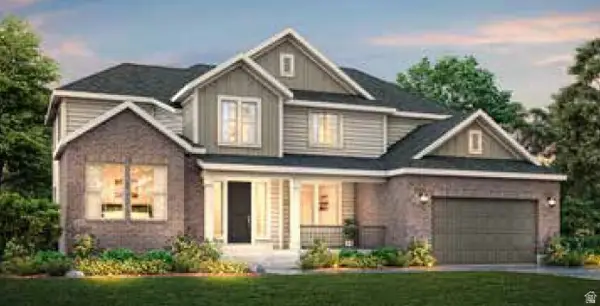 $1,549,500Active5 beds 4 baths5,238 sq. ft.
$1,549,500Active5 beds 4 baths5,238 sq. ft.2724 E Mount Jordan Rd, Sandy, UT 84092
MLS# 2133534Listed by: IVORY HOMES, LTD - Open Sat, 11am to 2pmNew
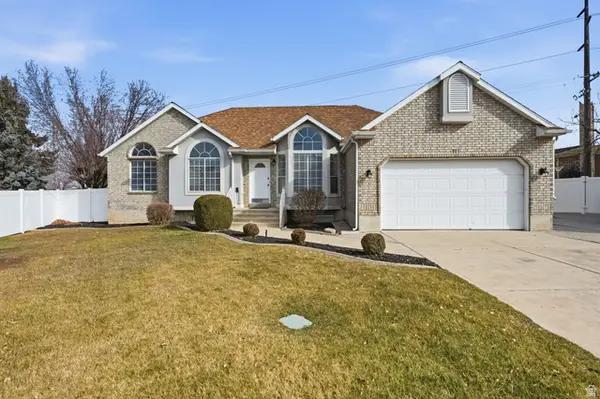 $678,900Active3 beds 3 baths3,854 sq. ft.
$678,900Active3 beds 3 baths3,854 sq. ft.991 E Merewood Ct, Sandy, UT 84094
MLS# 2133507Listed by: EXIT REALTY SUCCESS - Open Fri, 3 to 6pmNew
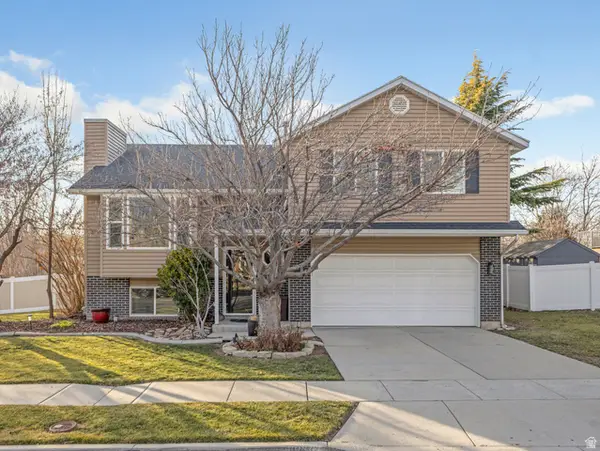 $600,000Active4 beds 3 baths1,832 sq. ft.
$600,000Active4 beds 3 baths1,832 sq. ft.11270 S Farnsworth Ln, Sandy, UT 84070
MLS# 2133335Listed by: THE AGENCY SALT LAKE CITY - Open Sat, 11am to 2pmNew
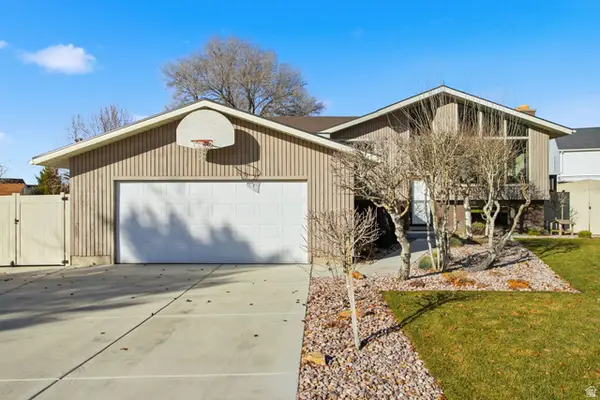 $665,000Active2 beds 2 baths2,340 sq. ft.
$665,000Active2 beds 2 baths2,340 sq. ft.9106 S Mallard Cir E, Sandy, UT 84093
MLS# 2133320Listed by: KW UTAH REALTORS KELLER WILLIAMS (BRICKYARD) - Open Sat, 11am to 2pmNew
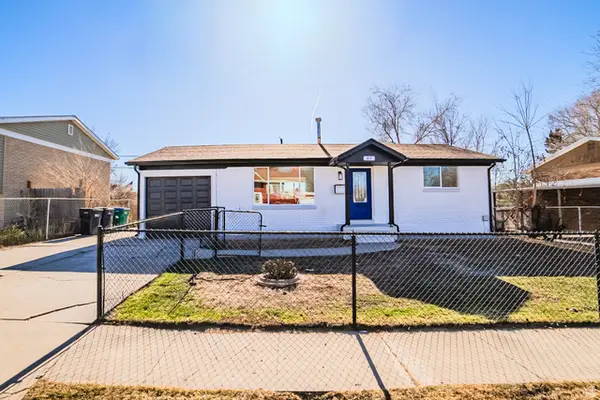 $569,900Active4 beds 2 baths1,800 sq. ft.
$569,900Active4 beds 2 baths1,800 sq. ft.87 W 8710 S, Sandy, UT 84070
MLS# 2133279Listed by: KW SOUTH VALLEY KELLER WILLIAMS 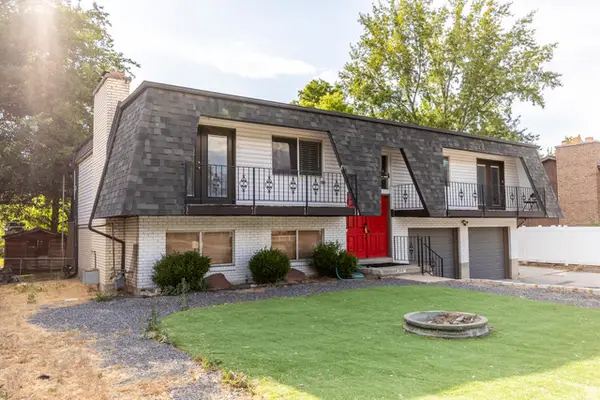 $629,000Pending4 beds 3 baths2,310 sq. ft.
$629,000Pending4 beds 3 baths2,310 sq. ft.8268 S 865 E, Sandy, UT 84094
MLS# 2133269Listed by: UTAH REAL ESTATE PC

