7825 S Spruce Tree Ln, Sandy, UT 84094
Local realty services provided by:Better Homes and Gardens Real Estate Momentum
7825 S Spruce Tree Ln,Sandy, UT 84094
$485,000
- 3 Beds
- 4 Baths
- 1,909 sq. ft.
- Townhouse
- Active
Listed by: robyn buckwalter, r. marley orton
Office: kw south valley keller williams
MLS#:2090007
Source:SL
Price summary
- Price:$485,000
- Price per sq. ft.:$254.06
- Monthly HOA dues:$175
About this home
Priced below appraisal (came in at $490K). Super close ski resort access! Updated, Sandy townhome boasts a private backyard along with vaulted ceilings, skylights, and full foliage. Come see this beautiful 3-bedroom, 3.5 bath townhome with a second story balcony deck, and a nice-sized fully fenced back patio. Updated kitchen has extra cabinets and lots of workspace. Roof replaced in December 2020. Fireplace and two-story vaulted ceilings in the living room. 2 bedrooms upstairs, each with its own bathroom. Laundry on 2nd floor where you want it for linens, clothes & bedding. Basement has a living room, bedroom, and a full bathroom. You've got a 2-car garage with visitor parking 30 feet away. Less than 10 miles from 4 World Class Ski Resorts in Big and Little Cottonwood canyons. PERFECT for those who love living near mountains and city, or those who want a no maintenance 2nd home near SLC, skiing, hiking and mountains. Located next to a green space and a park, this centrally located townhome can get you to Fort Union or East Sandy very quickly. Close to shopping, medical, retail, and much more. *Must be owner-occupied.
Contact an agent
Home facts
- Year built:1998
- Listing ID #:2090007
- Added:251 day(s) ago
- Updated:February 11, 2026 at 12:01 PM
Rooms and interior
- Bedrooms:3
- Total bathrooms:4
- Full bathrooms:3
- Half bathrooms:1
- Living area:1,909 sq. ft.
Heating and cooling
- Cooling:Central Air
- Heating:Forced Air
Structure and exterior
- Roof:Asphalt
- Year built:1998
- Building area:1,909 sq. ft.
- Lot area:0.03 Acres
Schools
- High school:Hillcrest
- Middle school:Union
- Elementary school:East Sandy
Utilities
- Water:Culinary, Water Connected
- Sewer:Sewer Connected, Sewer: Connected
Finances and disclosures
- Price:$485,000
- Price per sq. ft.:$254.06
- Tax amount:$2,473
New listings near 7825 S Spruce Tree Ln
- Open Sat, 11:30am to 1:30pmNew
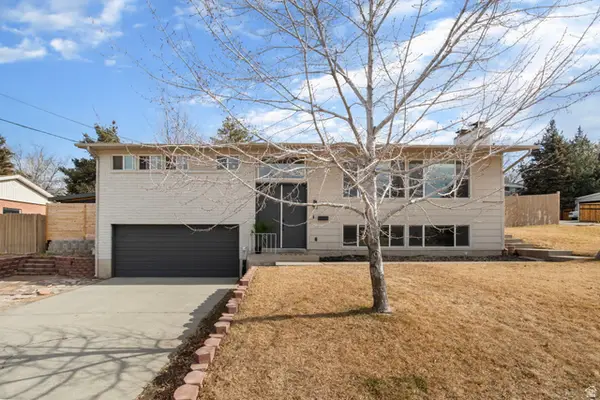 $634,500Active4 beds 3 baths2,292 sq. ft.
$634,500Active4 beds 3 baths2,292 sq. ft.8797 S Capella Way, Sandy, UT 84093
MLS# 2136631Listed by: EQUITY REAL ESTATE (PREMIER ELITE) - Open Sat, 1 to 4pmNew
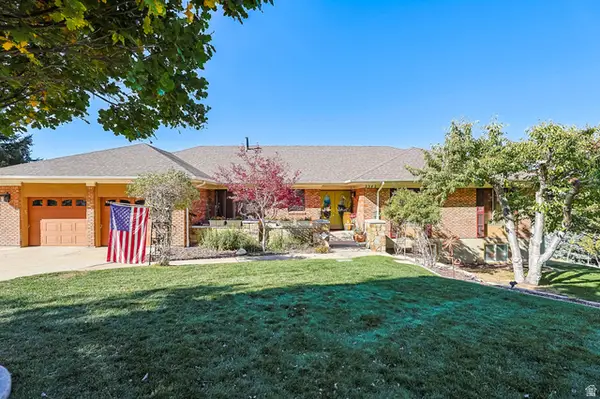 $1,499,000Active5 beds 3 baths4,844 sq. ft.
$1,499,000Active5 beds 3 baths4,844 sq. ft.2342 E Charros Rd, Sandy, UT 84092
MLS# 2136522Listed by: EQUITY REAL ESTATE (SOLID) - New
 $659,900Active4 beds 4 baths2,305 sq. ft.
$659,900Active4 beds 4 baths2,305 sq. ft.8806 S Cy's Park Ln #4, Midvale, UT 84070
MLS# 2136486Listed by: REAL BROKER, LLC (DRAPER) - Open Sat, 10am to 12pmNew
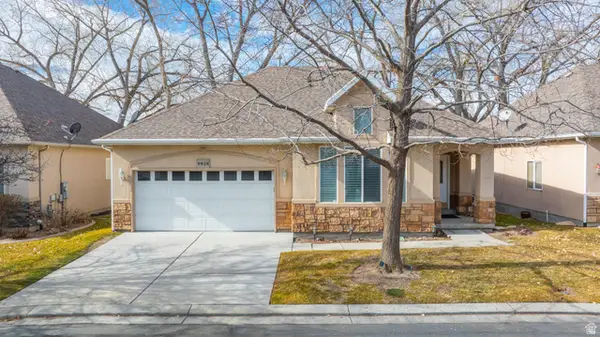 $680,000Active5 beds 3 baths3,510 sq. ft.
$680,000Active5 beds 3 baths3,510 sq. ft.9928 S Cascade Dr, Sandy, UT 84070
MLS# 2136439Listed by: SIMPLE CHOICE REAL ESTATE - New
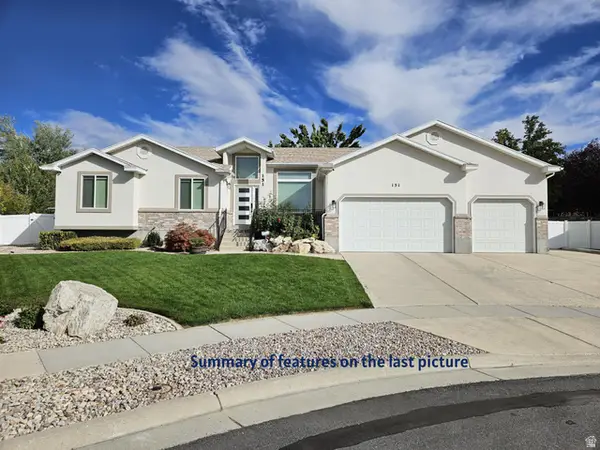 $929,000Active5 beds 4 baths3,573 sq. ft.
$929,000Active5 beds 4 baths3,573 sq. ft.151 E Emilee Kaye Cir, Sandy, UT 84070
MLS# 2136444Listed by: EQUITY REAL ESTATE (ADVANTAGE) - Open Sat, 12 to 2pmNew
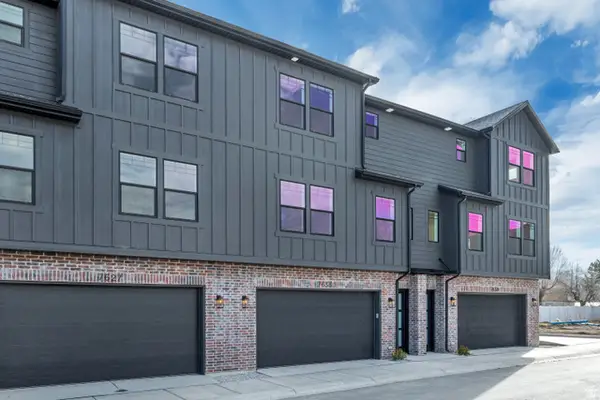 $2,150,000Active12 beds 12 baths6,718 sq. ft.
$2,150,000Active12 beds 12 baths6,718 sq. ft.7633 S Woodtrail Way E, Sandy, UT 84047
MLS# 2136364Listed by: KELLY RIGHT REAL ESTATE OF UTAH, LLC - New
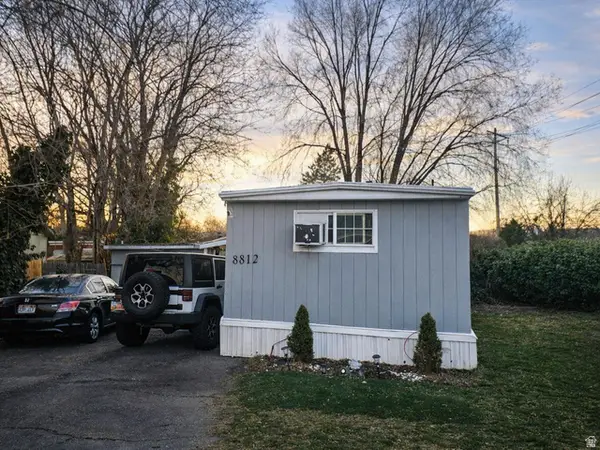 $69,900Active3 beds 1 baths1,100 sq. ft.
$69,900Active3 beds 1 baths1,100 sq. ft.8812 S Stratford Cir, Sandy, UT 84070
MLS# 2136301Listed by: REALTYPATH LLC (INTERNATIONAL) - New
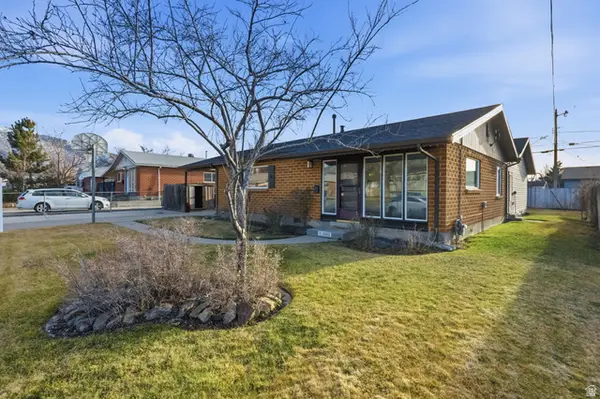 $544,900Active4 beds 2 baths1,961 sq. ft.
$544,900Active4 beds 2 baths1,961 sq. ft.1062 E Diamond Way, Sandy, UT 84094
MLS# 2136075Listed by: ULRICH REALTORS, INC. - New
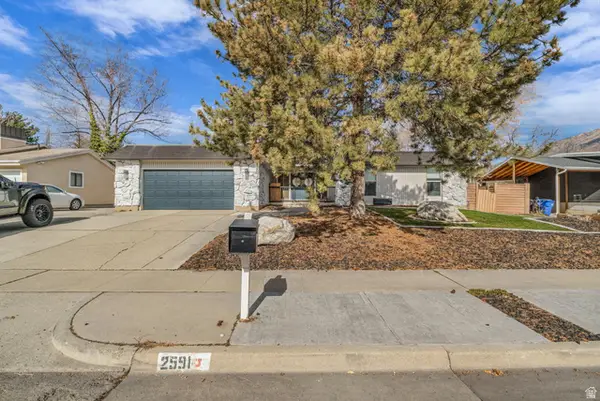 $850,000Active5 beds 3 baths3,557 sq. ft.
$850,000Active5 beds 3 baths3,557 sq. ft.2591 E Creek Rd, Sandy, UT 84093
MLS# 2135942Listed by: RANLIFE REAL ESTATE INC - New
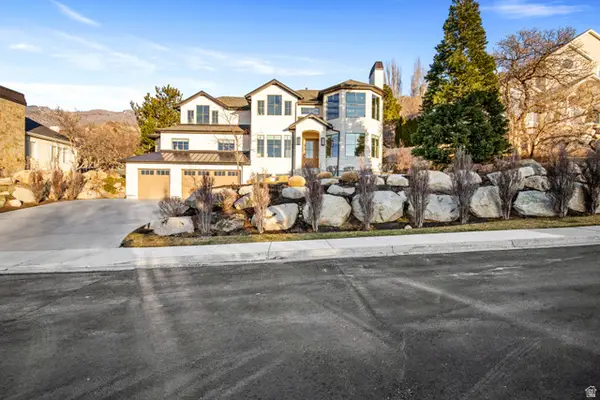 $2,499,999Active5 beds 4 baths4,769 sq. ft.
$2,499,999Active5 beds 4 baths4,769 sq. ft.10043 S Stonewall Ct, Sandy, UT 84092
MLS# 2135809Listed by: RANLIFE REAL ESTATE INC

