8 Northridge Way, Sandy, UT 84092
Local realty services provided by:Better Homes and Gardens Real Estate Momentum
8 Northridge Way,Sandy, UT 84092
$2,397,000
- 6 Beds
- 5 Baths
- 8,314 sq. ft.
- Single family
- Pending
Listed by: shelly tripp
Office: coldwell banker realty (union heights)
MLS#:2096086
Source:SL
Price summary
- Price:$2,397,000
- Price per sq. ft.:$288.31
- Monthly HOA dues:$204
About this home
Experience the perfect blend of luxury, privacy, and community in this exceptional custom home located within 477 acres of the prestigious 24-hour guard-gated Pepperwood community. Tucked away on a quiet cul-de-sac and set on a generous .57-acre lot, this residence offers a rare opportunity to own in one of the Wasatch Front's most secure and sought-after neighborhoods. From the moment you arrive, you'll be captivated by the home's commanding curb appeal-now enhanced with brand-new siding, striking stone turrets, all-new exterior lighting, and a new 50-year roof that adds long-term value and timeless style. All-new glass and exterior doors elevate the architectural character while improving efficiency and natural light throughout the home. Step inside to a fresh, refined interior featuring brand-new wool carpeting throughout and a flexible floor plan designed for both elegant entertaining and relaxed day-to-day living. The main-floor primary bedroom suite is a true retreat, offering soaring ceilings, dual walk-in closets, and an en-suite bath with a deep soaking tub and separate shower-perfect for main-level living. The kitchen features a unique yet timeless design that blends form and function. With a layout that promotes connection and convenience, the space includes high-end finishes, ample cabinetry, granite countertops, and a large center island. It's ideally suited for everything from casual family breakfasts to large-scale entertaining. Adjacent formal and informal dining and living areas, enhanced by multiple fireplaces and expansive windows, create a welcoming and elegant atmosphere throughout the home. Upstairs, guests and family members will enjoy spa-like comfort in fully remodeled bed/bathroom on-suites featuring heated marble tile floors, quartzite countertops, and new custom showers-each space designed with quality and style in mind. Step outside to your own private oasis-a beautifully landscaped backyard framed by mature trees, stone patios, and open space ideal for relaxing in the large spa or entertaining around the fire pit . There's ample room to bring your outdoor vision to life, whether you're imagining a pool, sport court, or garden retreat. Residents of Pepperwood enjoy access to unmatched amenities across its 477 gated acres, including private walking/biking trails, sand volleyball court, tennis, basketball and pickleball courts, a resort-style pool, lifeguards, pepperwood competition swim team, playgrounds, club house and a vibrant calendar of year-round community events. Perfectly situated just minutes from world-class ski resorts, scenic hiking and biking trails, top-rated schools, and premier shopping . This home offers an extraordinary blend of luxury and lifestyle. Don't miss your chance to own this beautifully updated and professionally designed residence in one of Utah's most iconic and desirable communities. Schedule your private showing today and experience the elegance and security of life in Pepperwood.Sq Footage from previous MLS
Contact an agent
Home facts
- Year built:1994
- Listing ID #:2096086
- Added:225 day(s) ago
- Updated:November 11, 2025 at 09:09 AM
Rooms and interior
- Bedrooms:6
- Total bathrooms:5
- Full bathrooms:3
- Half bathrooms:1
- Living area:8,314 sq. ft.
Heating and cooling
- Cooling:Central Air
- Heating:Forced Air, Gas: Central, Gas: Stove
Structure and exterior
- Roof:Asphalt
- Year built:1994
- Building area:8,314 sq. ft.
- Lot area:0.57 Acres
Schools
- High school:Alta
- Middle school:Indian Hills
- Elementary school:Lone Peak
Utilities
- Water:Culinary, Water Connected
- Sewer:Sewer Connected, Sewer: Connected, Sewer: Public
Finances and disclosures
- Price:$2,397,000
- Price per sq. ft.:$288.31
- Tax amount:$9,951
New listings near 8 Northridge Way
- Open Sat, 11:30am to 1:30pmNew
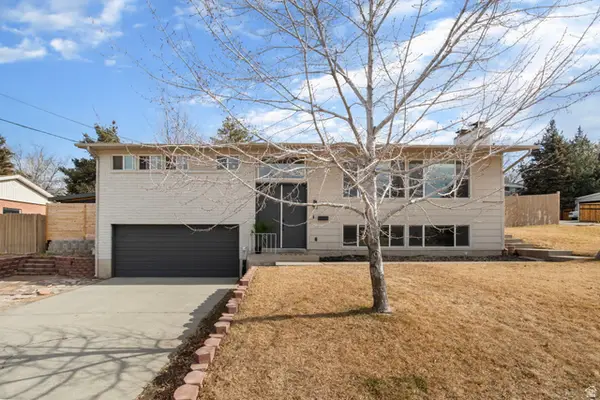 $634,500Active4 beds 3 baths2,292 sq. ft.
$634,500Active4 beds 3 baths2,292 sq. ft.8797 S Capella Way, Sandy, UT 84093
MLS# 2136631Listed by: EQUITY REAL ESTATE (PREMIER ELITE) - Open Sat, 1 to 4pmNew
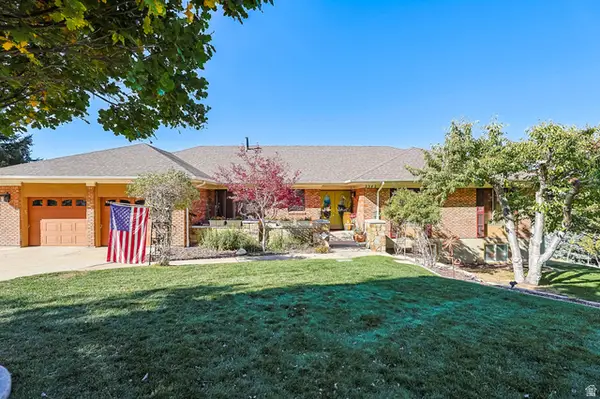 $1,499,000Active5 beds 3 baths4,844 sq. ft.
$1,499,000Active5 beds 3 baths4,844 sq. ft.2342 E Charros Rd, Sandy, UT 84092
MLS# 2136522Listed by: EQUITY REAL ESTATE (SOLID) - New
 $659,900Active4 beds 4 baths2,305 sq. ft.
$659,900Active4 beds 4 baths2,305 sq. ft.8806 S Cy's Park Ln #4, Midvale, UT 84070
MLS# 2136486Listed by: REAL BROKER, LLC (DRAPER) - Open Sat, 10am to 12pmNew
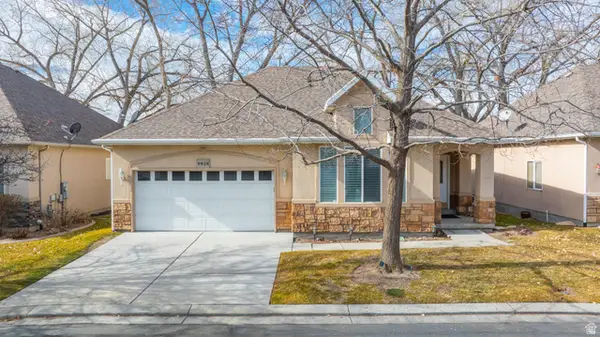 $680,000Active5 beds 3 baths3,510 sq. ft.
$680,000Active5 beds 3 baths3,510 sq. ft.9928 S Cascade Dr, Sandy, UT 84070
MLS# 2136439Listed by: SIMPLE CHOICE REAL ESTATE - New
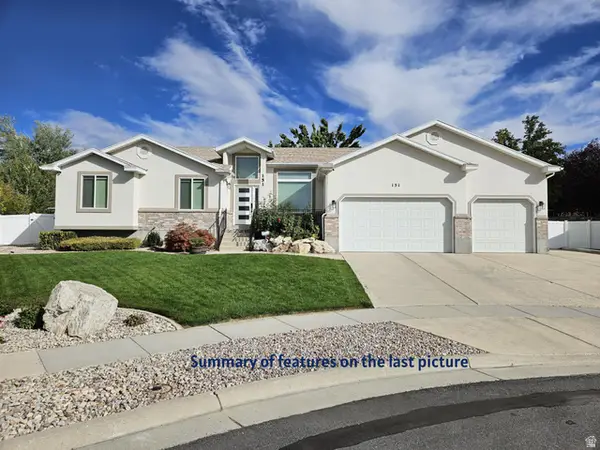 $929,000Active5 beds 4 baths3,573 sq. ft.
$929,000Active5 beds 4 baths3,573 sq. ft.151 E Emilee Kaye Cir, Sandy, UT 84070
MLS# 2136444Listed by: EQUITY REAL ESTATE (ADVANTAGE) - Open Sat, 12 to 2pmNew
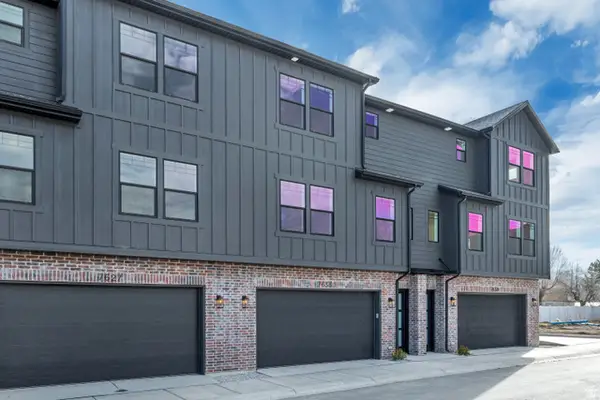 $2,150,000Active12 beds 12 baths6,718 sq. ft.
$2,150,000Active12 beds 12 baths6,718 sq. ft.7633 S Woodtrail Way E, Sandy, UT 84047
MLS# 2136364Listed by: KELLY RIGHT REAL ESTATE OF UTAH, LLC - New
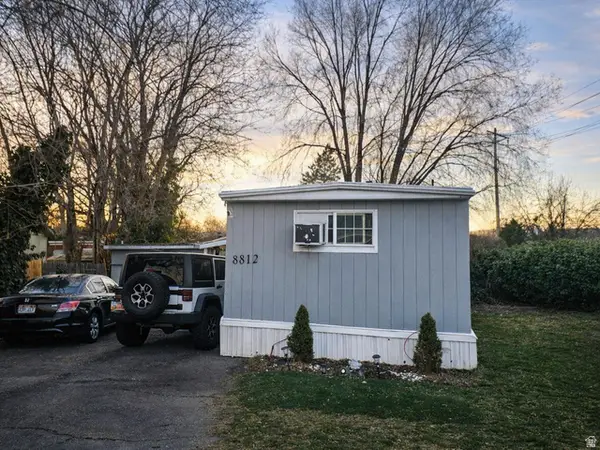 $69,900Active3 beds 1 baths1,100 sq. ft.
$69,900Active3 beds 1 baths1,100 sq. ft.8812 S Stratford Cir, Sandy, UT 84070
MLS# 2136301Listed by: REALTYPATH LLC (INTERNATIONAL) - New
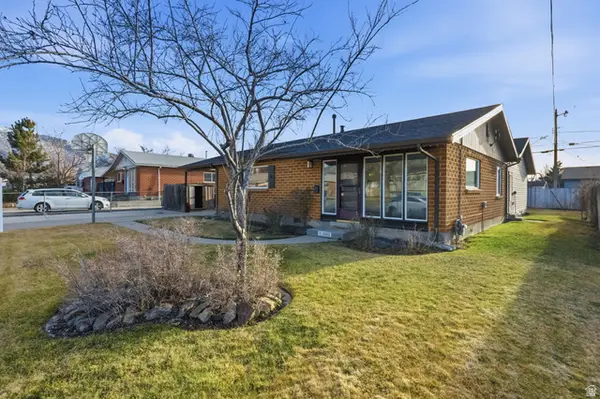 $544,900Active4 beds 2 baths1,961 sq. ft.
$544,900Active4 beds 2 baths1,961 sq. ft.1062 E Diamond Way, Sandy, UT 84094
MLS# 2136075Listed by: ULRICH REALTORS, INC. - New
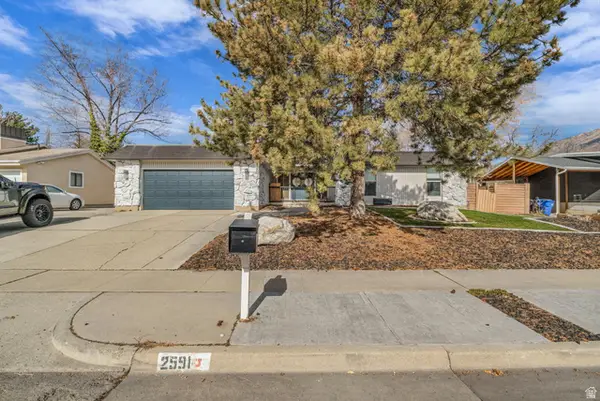 $850,000Active5 beds 3 baths3,557 sq. ft.
$850,000Active5 beds 3 baths3,557 sq. ft.2591 E Creek Rd, Sandy, UT 84093
MLS# 2135942Listed by: RANLIFE REAL ESTATE INC - New
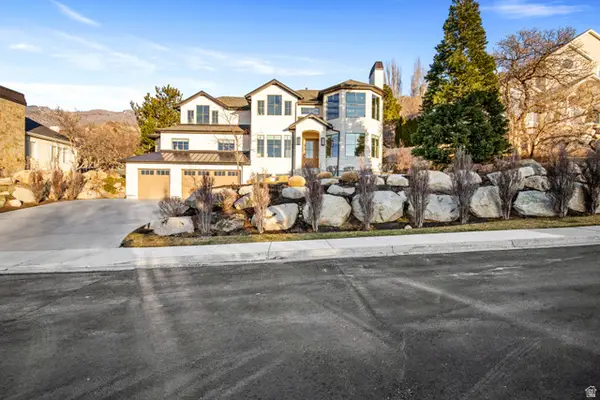 $2,499,999Active5 beds 4 baths4,769 sq. ft.
$2,499,999Active5 beds 4 baths4,769 sq. ft.10043 S Stonewall Ct, Sandy, UT 84092
MLS# 2135809Listed by: RANLIFE REAL ESTATE INC

